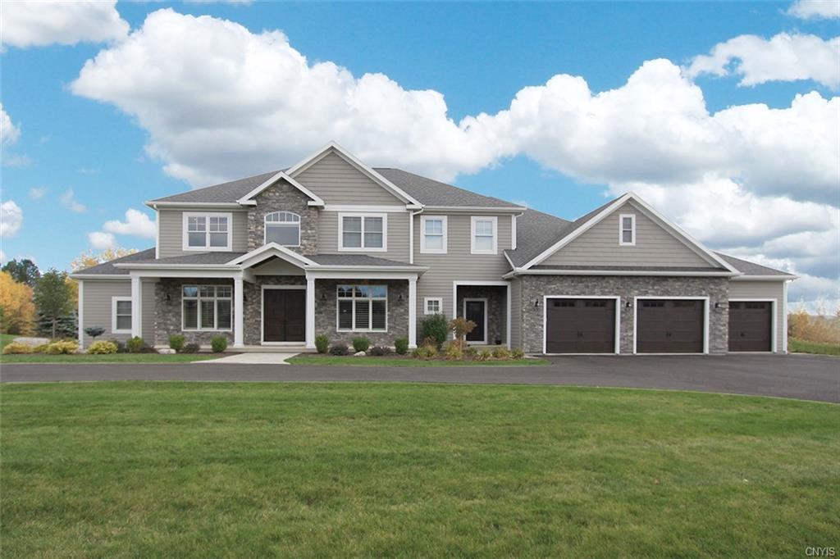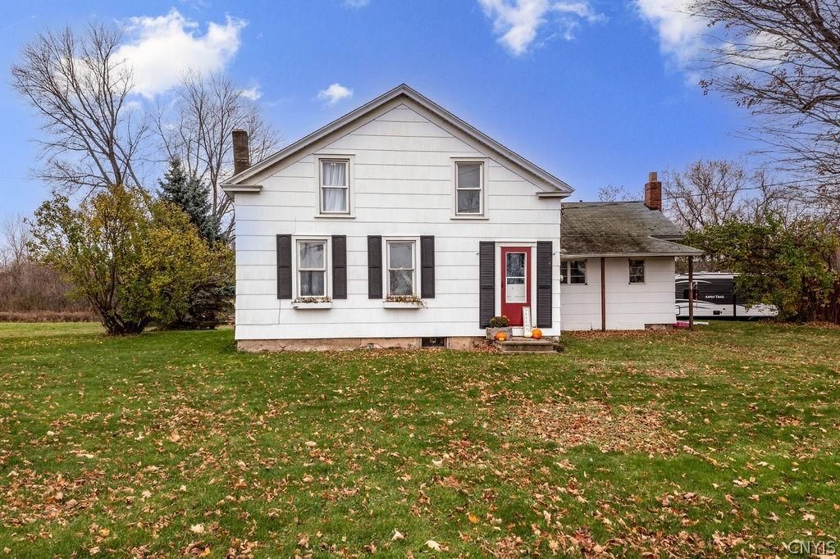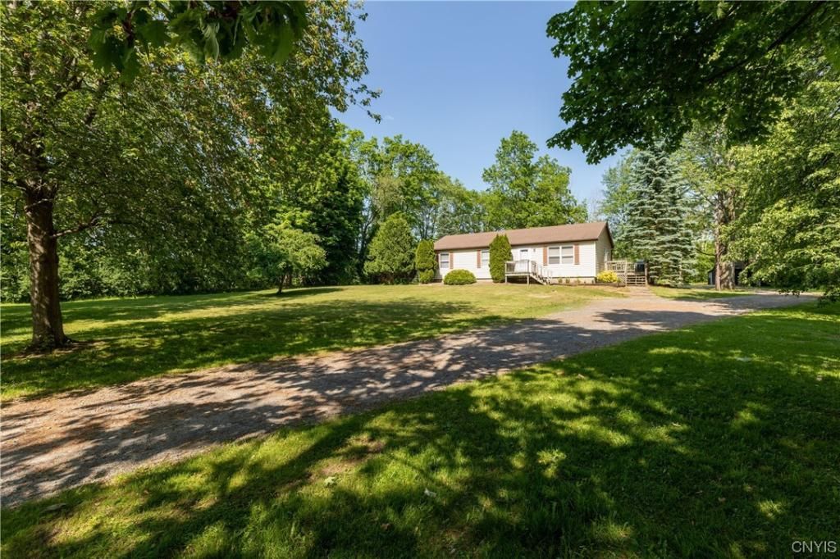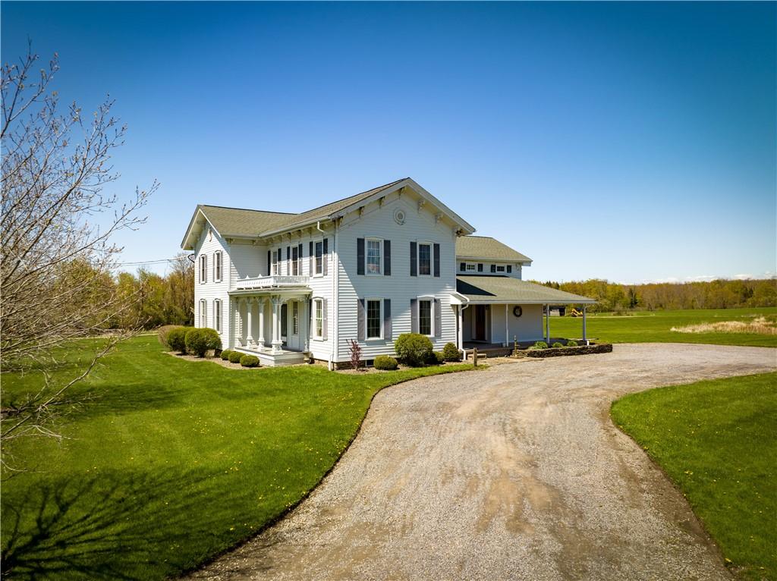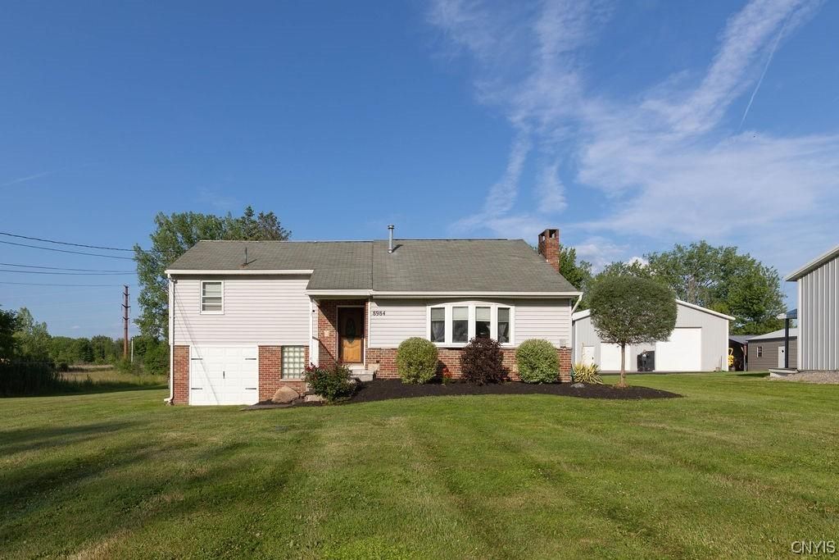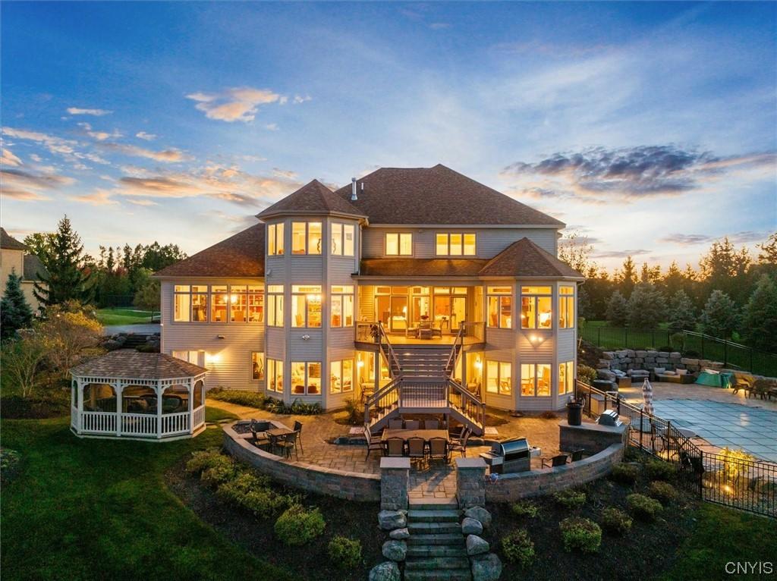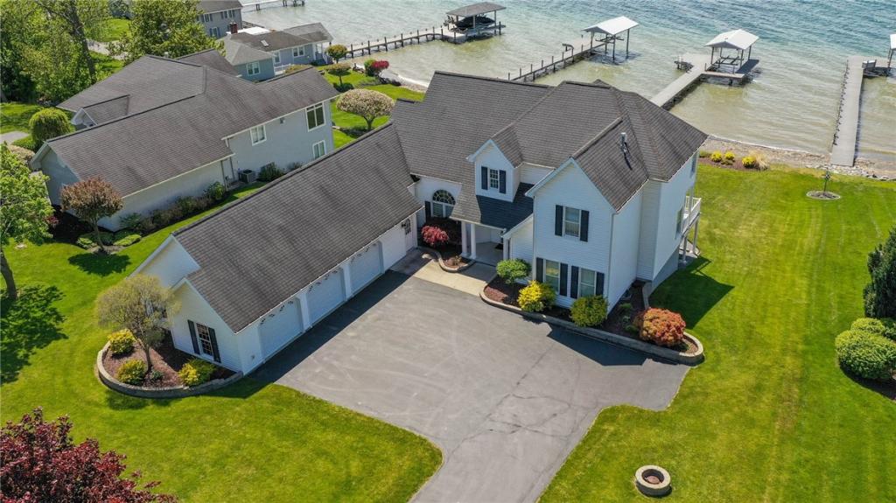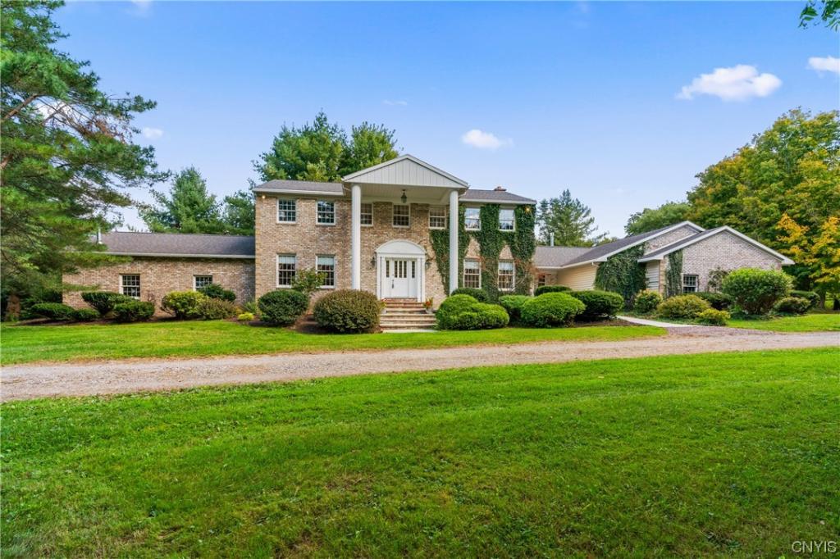A circular drive, leading to a quiet cul de sac welcomes you to this remarkable 8350 sq. ft. home on 2.35 acres. A modern crystal chandelier greets you upon entering the two story foyer with a grand staircase that leads you to walls of glass, gorgeous matte walnut floors, coffered ceilings, judges paneling, extensive built-ins, and privacy window automation. The gourmet kitchen, with wall-to-wall cabinetry surrounds two ten foot marbled islands, Wolf appliances, prep and farm sinks, serving bar, butlers pantry and an eating area which opens to the family room, offset by a veranda w/wet bar and wood burning fireplace overlooking the brand new first floor pool. Dining room, bedroom and 1 and 1/2 baths complete main level. Upstairs includes study area, 3 en-suites, master bedroom, walk-in closets and dream bath plus laundry center. The brand new fully finished lower level walkout with family room, in-law suite w/ kitchenette, sauna, expansive full gym & 2nd laundry. The brand new, exquisitely designed, private backyard features a covered 24×24 outdoor kitchen with built-in appliances. A 42ft custom Gunite sport pool and 16 person spillover spa overlooks the custom 8×4 gas firepit!
Property Details
Price:
$1,749,900
MLS #:
S1302224
Status:
Closed ((Jun 16, 2021))
Beds:
6
Baths:
7
Address:
5089 Wentworth Drive
Type:
Single Family
Subtype:
Single Family Residence
Subdivision:
Steinway Heights Sec 5
City:
Dewitt
Listed Date:
Dec 7, 2020
State:
NY
Finished Sq Ft:
8,350
ZIP:
13078
Lot Size:
2 acres
Year Built:
2017
Listing courtesy of Howard Hanna Real Estate, 315–446–8291
© 2024 New York State Alliance of MLS’s NYSAMLS. Information deemed reliable, but not guaranteed. This site was last updated 2024-04-26.
© 2024 New York State Alliance of MLS’s NYSAMLS. Information deemed reliable, but not guaranteed. This site was last updated 2024-04-26.
5089 Wentworth Drive
Dewitt, NY
See this Listing
Mortgage Calculator
Schools
Interior
Appliances
Built- In Range, Built- In Oven, Built- In Refrigerator, Convection Oven, Double Oven, Dishwasher, Exhaust Fan, Gas Cooktop, Disposal, Gas Water Heater, Microwave, Refrigerator, Range Hood, Tankless Water Heater, Wine Cooler
Bathrooms
6 Full Bathrooms, 1 Half Bathroom
Cooling
Zoned, Central Air
Fireplaces Total
3
Flooring
Carpet, Hardwood, Marble, Tile, Varies
Heating
Gas, Zoned, Forced Air
Laundry Features
Upper Level
Exterior
Architectural Style
Transitional
Construction Materials
Composite Siding, Stone, P E X Plumbing
Exterior Features
Blacktop Driveway, Barbecue, Deck, Fence, Hot Tub/ Spa, Pool, Patio, Private Yard, See Remarks
Parking Features
Attached, Electricity, Circular Driveway, Driveway, Garage Door Opener
Roof
Asphalt
Financial
Map
Community
- Address5089 Wentworth Drive Dewitt NY
- AreaNot Applicable
- SubdivisionSteinway Heights Sec 5
- CityDewitt
- CountyOnondaga
- Zip Code13078
Similar Listings Nearby
- 5284 State Route 31
Clay, NY$2,250,000
11.79 miles away
- 8618 Brewerton Road
Cicero, NY$2,100,000
11.90 miles away
- 536 Canning Factory Road
Richland, NY$2,000,000
39.56 miles away
- 8984/8998 Brewerton Road
Cicero, NY$1,899,999
13.22 miles away
- 6987 Frank Long Road
Pompey, NY$1,875,000
4.22 miles away
- 9480 Bluff Circle
Cicero, NY$1,875,000
14.79 miles away
- 309 Drive 35
Vienna, NY$1,845,000
21.02 miles away
- 5754 E Lake Road
Romulus, NY$1,800,000
46.20 miles away
- 32 Lincoln Avenue
Mexico, NY$1,775,000
30.95 miles away
- 102 West Lake Street
Skaneateles, NY$1,649,900
18.42 miles away

