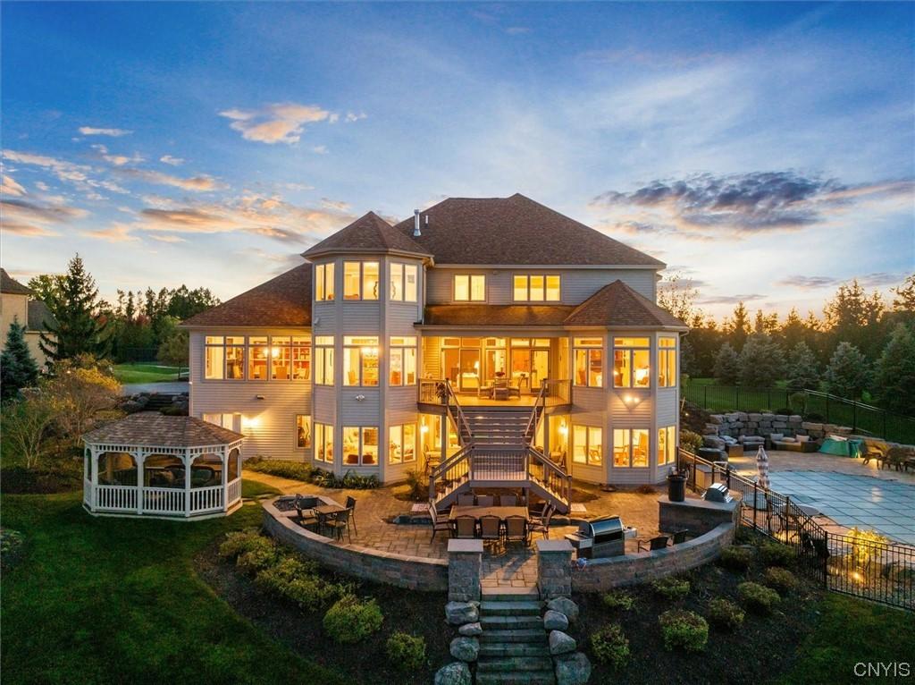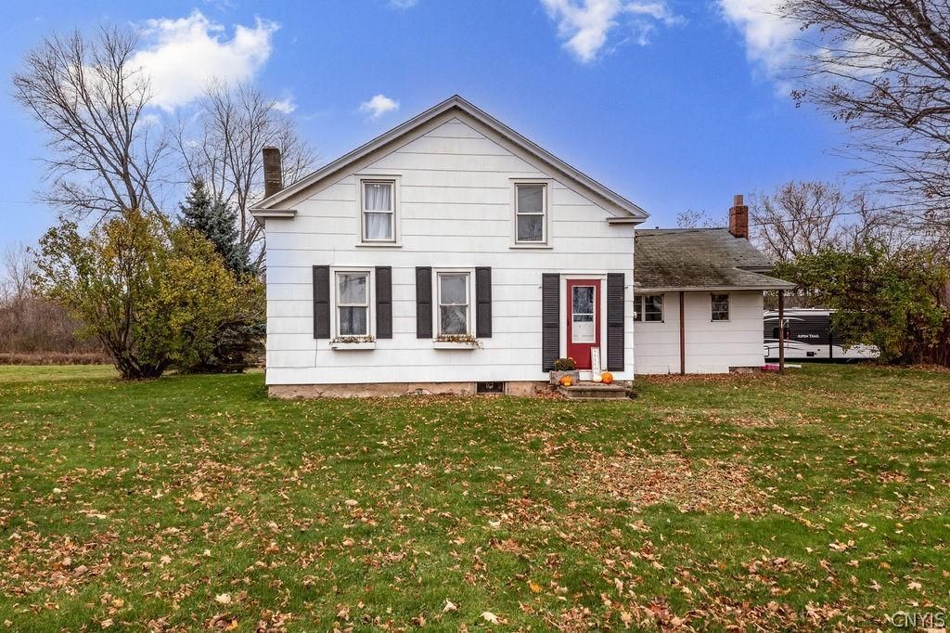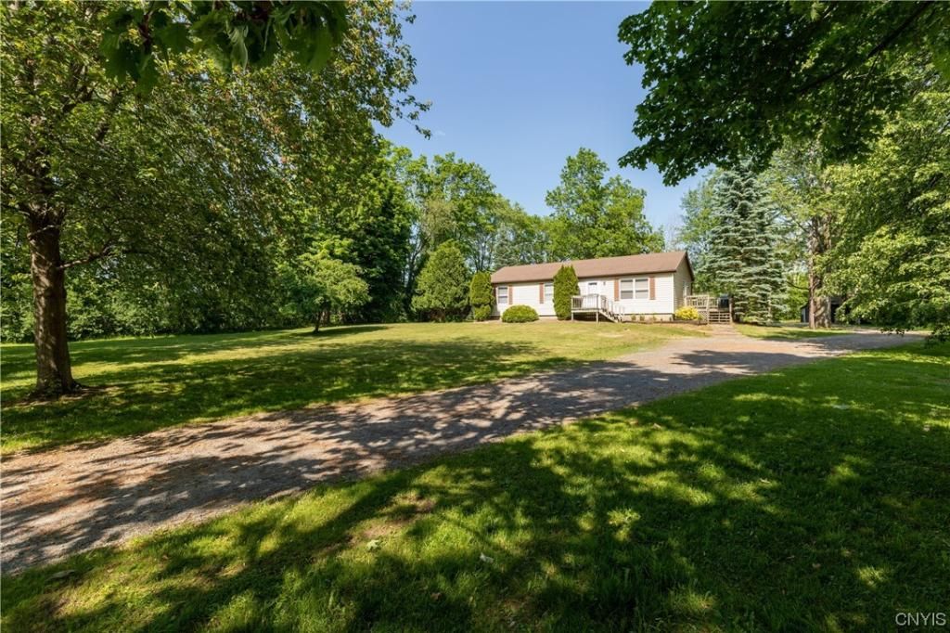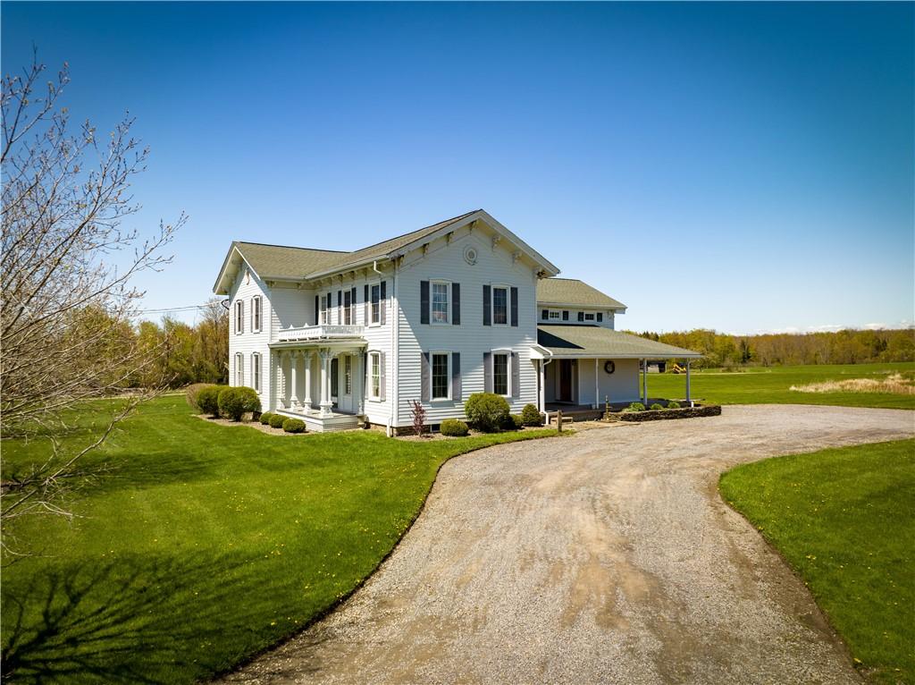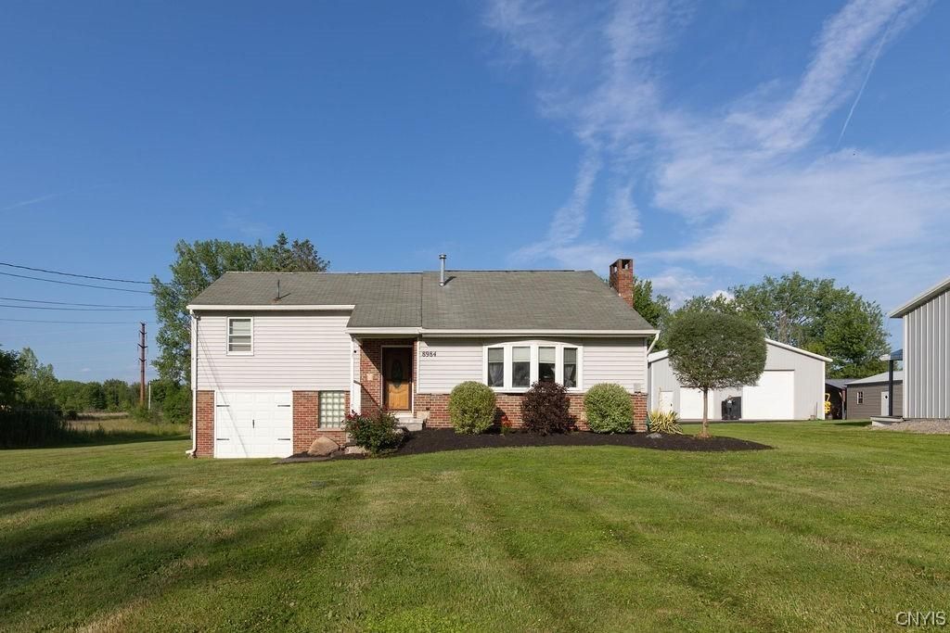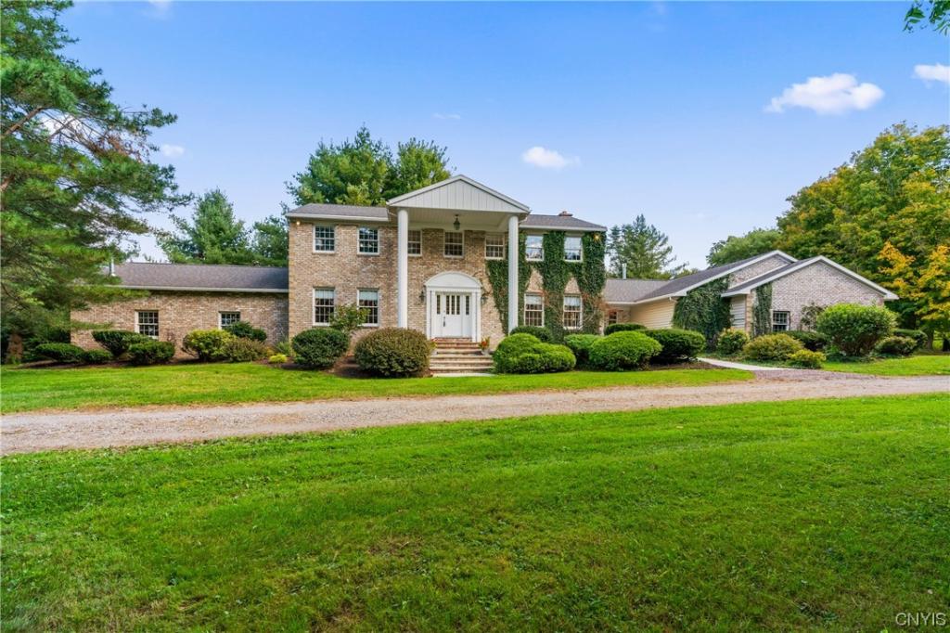Introducing the crown jewel of Oneida Lake! This luxurious waterfront home offers breath taking views with 236′ of spectacular waterfront and 7,000 sq ft of living space. This custom home offers hardwood floors, radiant floor heat on all levels, gourmet custom kitchen, granite, high-end appliances, and entertainment space with open concept great room, sitting room, formal dining, living room, collectors room, den, and bar! There is a stately home office, first floor bedrooms with full bath, second floor studio, and laundry room. The gorgeous master en-suite boasts a sitting room, views, stunning bathroom, dressing rooms with built ins, and more. Entertain in the finished walk out lower level with theater room, full bath, and second kitchen. The exterior deck off the great room and patio off the lower level over looking spectacular grounds with extensive landscaping. There is a new in-gound pool, extended patios, stone stairs to the lake, gazebo, sea wall, and huge dock with other updates as well. The tennis court and basketball court are included for your entertainment. Enjoy a private cul-de-sac location close to Route 81. This home was created for relaxation and celebration.
Property Details
Price:
$1,875,000
MLS #:
S1504601
Status:
Active
Beds:
4
Baths:
5
Address:
9480 Bluff Circle
Type:
Single Family
Subtype:
SingleFamilyResidence
Subdivision:
Bluff/Oneida Shores
City:
Cicero
Listed Date:
Oct 16, 2023
State:
NY
Finished Sq Ft:
7,000
ZIP:
13029
Lot Size:
1 acres
Year Built:
2009
Listing courtesy of Hunt Real Estate ERA,
© 2024 New York State Alliance of MLS’s NYSAMLS. Information deemed reliable, but not guaranteed. This site was last updated 2024-05-02.
© 2024 New York State Alliance of MLS’s NYSAMLS. Information deemed reliable, but not guaranteed. This site was last updated 2024-05-02.
9480 Bluff Circle
Cicero, NY
See this Listing
Mortgage Calculator
Schools
School District:
Central Square
Middle School:
Central Square Middle
High School:
Paul V Moore High
Interior
Appliances
Convection Oven, Double Oven, Dryer, Dishwasher, Exhaust Fan, Free Standing Range, Disposal, Gas Oven, Gas Range, Gas Water Heater, Microwave, Oven, Refrigerator, Range Hood, Washer
Bathrooms
4 Full Bathrooms, 1 Half Bathroom
Cooling
Central Air
Fireplaces Total
3
Flooring
Carpet, Ceramic Tile, Hardwood, Varies
Heating
Gas, Radiant
Laundry Features
Upper Level
Exterior
Architectural Style
Traditional, Transitional
Construction Materials
Cedar, Stone, Copper Plumbing
Exterior Features
Blacktop Driveway, Deck, Pool, Patio, Tennis Courts
Other Structures
Gazebo
Parking Features
Attached, Driveway, Garage Door Opener
Roof
Asphalt
Financial
Buyer Agent Compensation
2.5%
Taxes
$37,924
Map
Community
- Address9480 Bluff Circle Cicero NY
- CityCicero
- CountyOnondaga
- Zip Code13029
Similar Listings Nearby
- 5284 State Route 31
Clay, NY$2,250,000
4.01 miles away
- 8618 Brewerton Road
Cicero, NY$2,100,000
3.03 miles away
- 536 Canning Factory Road
Richland, NY$2,000,000
24.85 miles away
- 8984/8998 Brewerton Road
Cicero, NY$1,899,999
1.94 miles away
- 6987 Frank Long Road
Pompey, NY$1,875,000
18.63 miles away
- 309 Drive 35
Vienna, NY$1,845,000
16.77 miles away
- 32 Lincoln Avenue
Mexico, NY$1,775,000
16.42 miles away
- 102 West Lake Street
Skaneateles, NY$1,649,900
25.91 miles away
- 150 Valleygate Drive
Parish, NY$1,590,000
15.14 miles away

