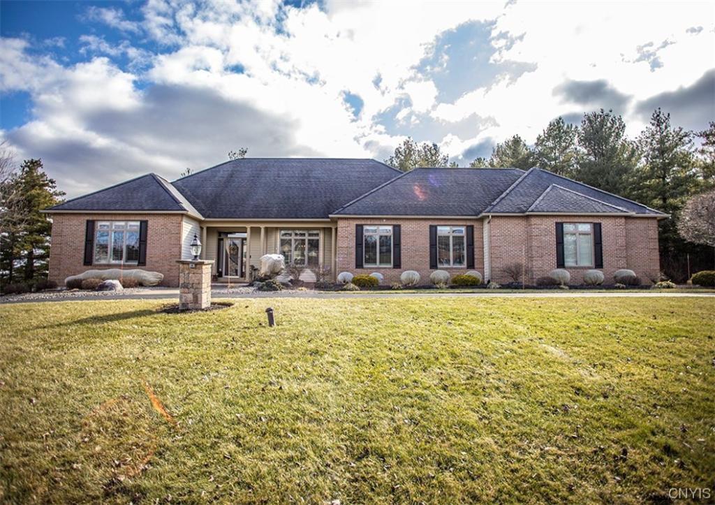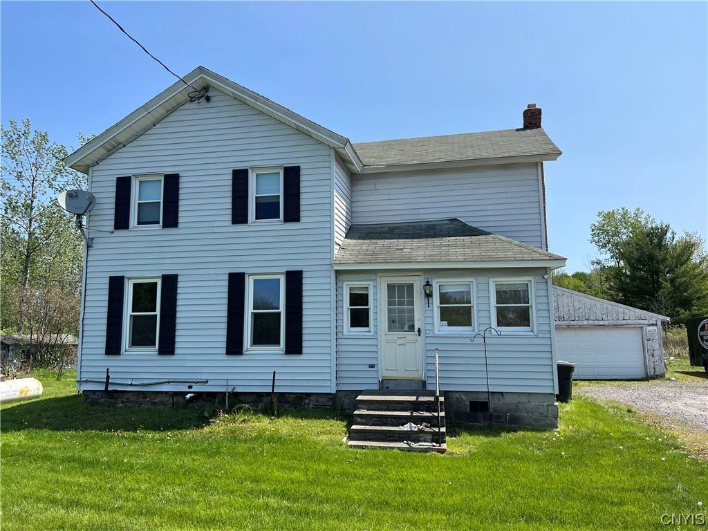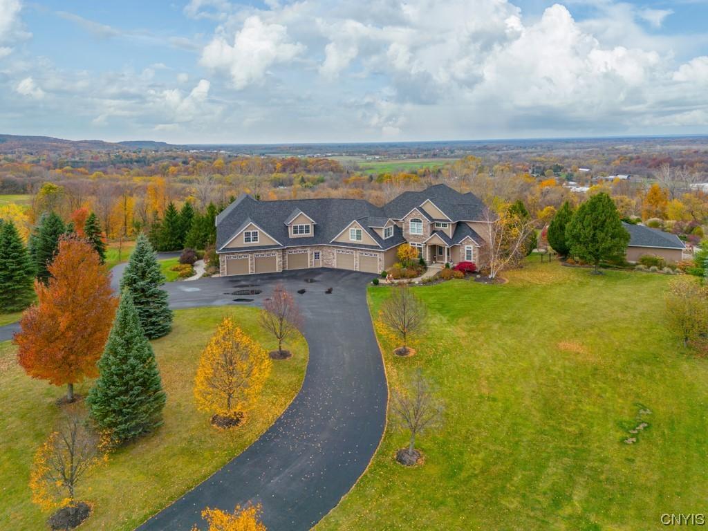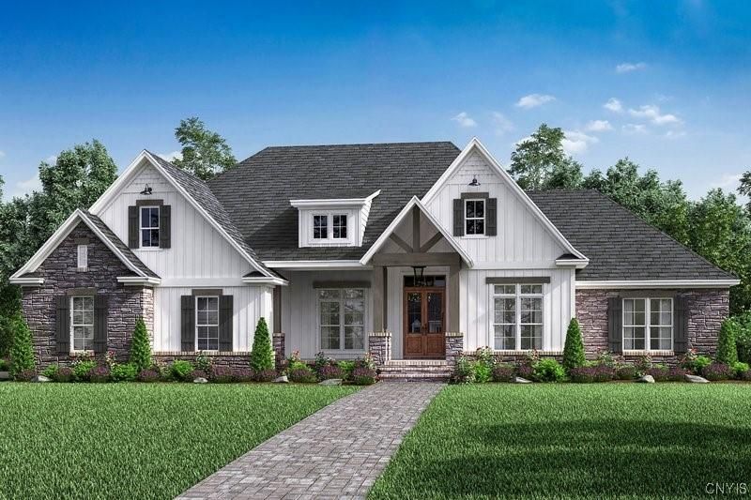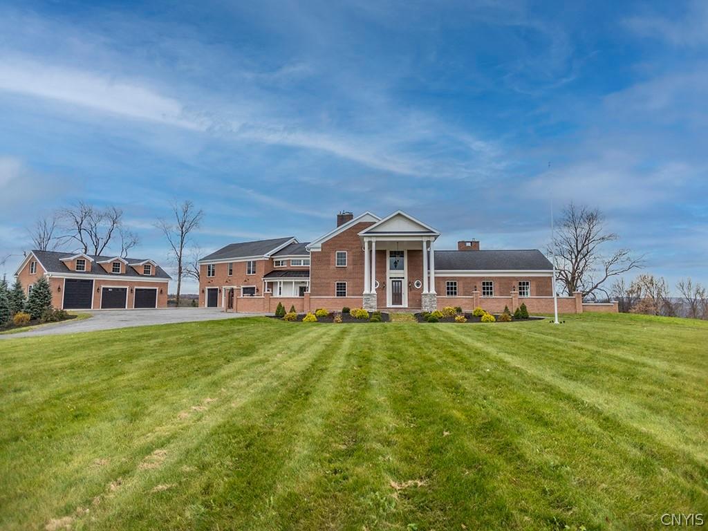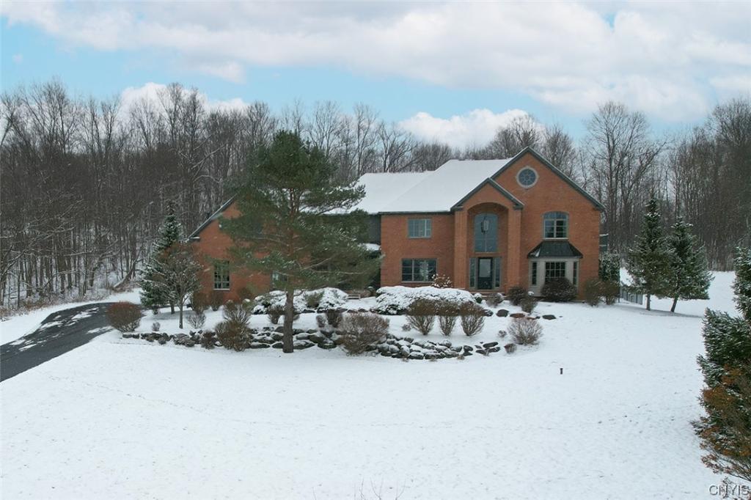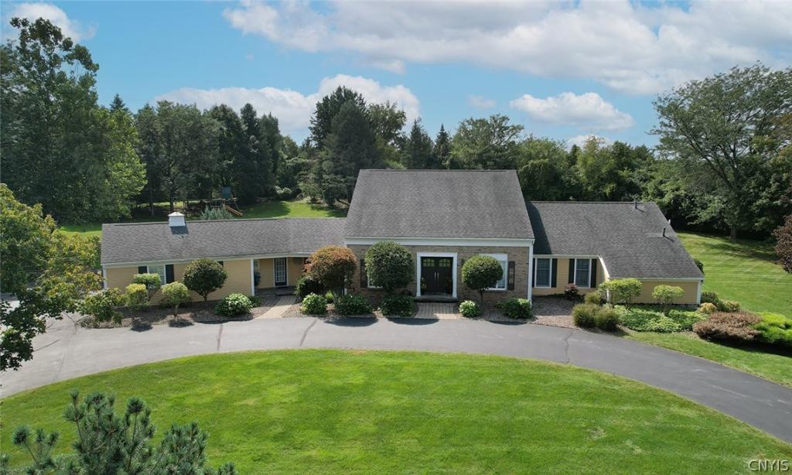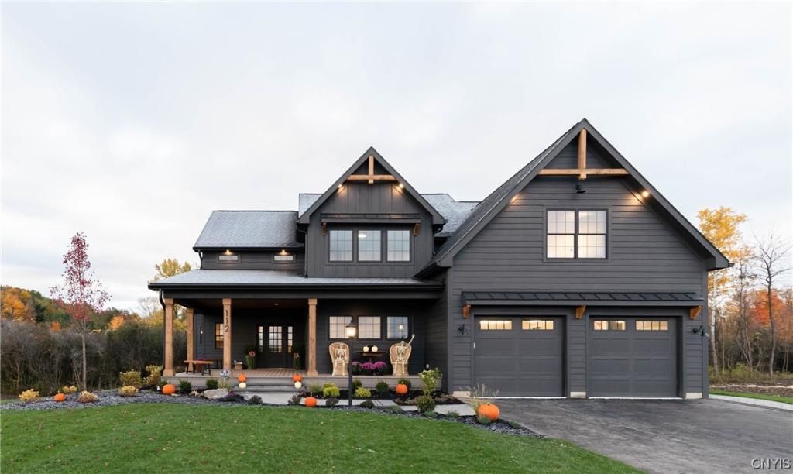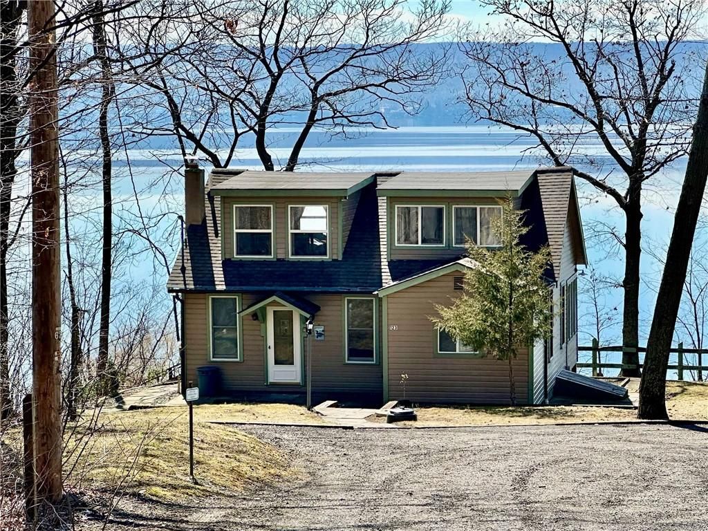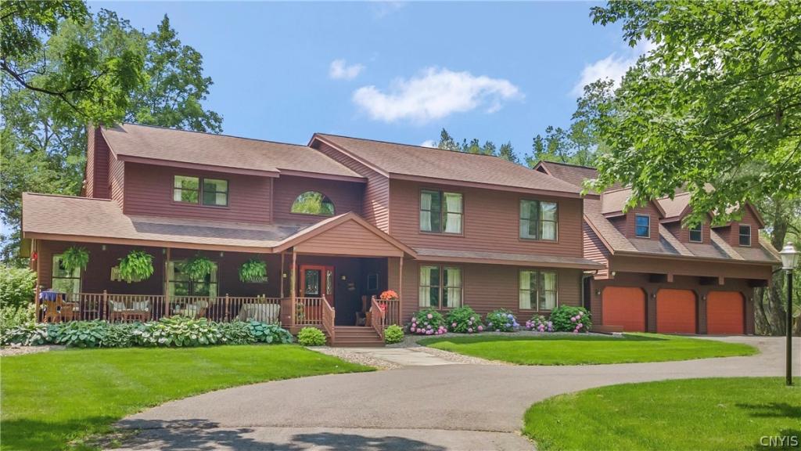Welcome Home to 6204 Rossiter Road! A luxurious Ranch Transitional Style Home in Steinway Heights. Walk into the Foyer to an Open Floor Plan of Luxury. This Custom-Built home offers top of the line finishes which includes: A Vaulted Ceiling, Gleaming Refinished Harwood Floors, A Magnificent Kitchen with Granite Breakfast Counters and Newer Stainless-Steel Appliances. Formal Living and Dining Room, Formal Parlor with French Door Entry, 1st Fl Office, 1st Fl Primary Suite with Walk-in Closets, First Floor 2nd & 3rd Bedrooms and Laundry compliments the space. The basement offers an Entertainers Paradise with a Stone Finished Fireplace with built-ins, 4th bedroom with Full Bath and lots of Storage Space. Huge room with closet that is used as a 5th bedroom. Walk through the Basement Sliders to an Outdoor Space with a Built in Barbeque Grill, Concrete Pavers, Stoned Finished Fire-pit with plenty of seating, Jacuzzi and an updated Deck with Trex Decking. This 6.61 Acre property offers Privacy with Terraced Stone Wall that borders a beautiful Pond and a Meticulously Landscaped yard with Path Lighting.
Property Details
Price:
$979,000
MLS #:
S1520719
Status:
Pending
Beds:
4
Baths:
4
Address:
6204 Rossiter Road
Type:
Single Family
Subtype:
SingleFamilyResidence
City:
Dewitt
Listed Date:
Feb 14, 2024
State:
NY
Finished Sq Ft:
3,975
ZIP:
13078
Lot Size:
7 acres
Year Built:
2004
Listing courtesy of Howard Hanna Real Estate,
© 2024 New York State Alliance of MLS’s NYSAMLS. Information deemed reliable, but not guaranteed. This site was last updated 2024-04-28.
© 2024 New York State Alliance of MLS’s NYSAMLS. Information deemed reliable, but not guaranteed. This site was last updated 2024-04-28.
6204 Rossiter Road
Dewitt, NY
See this Listing
Mortgage Calculator
Schools
School District:
Jamesville-Dewitt
Middle School:
Jamesville-Dewitt Middle
High School:
Jamesville-Dewitt High
Interior
Appliances
Dryer, Dishwasher, Exhaust Fan, Gas Oven, Gas Range, Gas Water Heater, Microwave, Refrigerator, Range Hood, Washer
Bathrooms
3 Full Bathrooms, 1 Half Bathroom
Cooling
Central Air
Fireplaces Total
2
Flooring
Carpet, Hardwood, Varies
Heating
Gas, Forced Air, Hot Water
Laundry Features
Main Level
Exterior
Architectural Style
Ranch
Construction Materials
Brick, Wood Siding
Exterior Features
Blacktop Driveway, Barbecue, Deck, Hot Tub Spa, Patio
Parking Features
Attached, Garage Door Opener
Roof
Asphalt, Shingle
Financial
Buyer Agent Compensation
3%
Taxes
$22,672
Map
Community
- Address6204 Rossiter Road Dewitt NY
- CityDewitt
- CountyOnondaga
- Zip Code13078
Similar Listings Nearby
- 8894 Caughdenoy Road
Clay, NY$695,000
13.33 miles away
- 2119 Conley Road
Sullivan, NY$1,250,000
11.91 miles away
- TBD Skyline Drive
Onondaga, NY$1,249,000
4.56 miles away
- 144 South Street
Auburn, NY$1,200,000
24.96 miles away
- 1330 Owahgena Road
Cazenovia, NY$1,199,900
9.67 miles away
- 8508 Lamp Post Circle
Pompey, NY$1,199,900
8.39 miles away
- 6972 Colonial Drive
Dewitt, NY$1,199,900
2.26 miles away
- Lot 30 Whitney Farm Lane
Pompey, NY$1,195,000
4.64 miles away
- 123 Nut Ridge Road
Lansing, NY$1,100,000
39.13 miles away
- 7866 Broadfield Road
Pompey, NY$1,100,000
6.05 miles away

