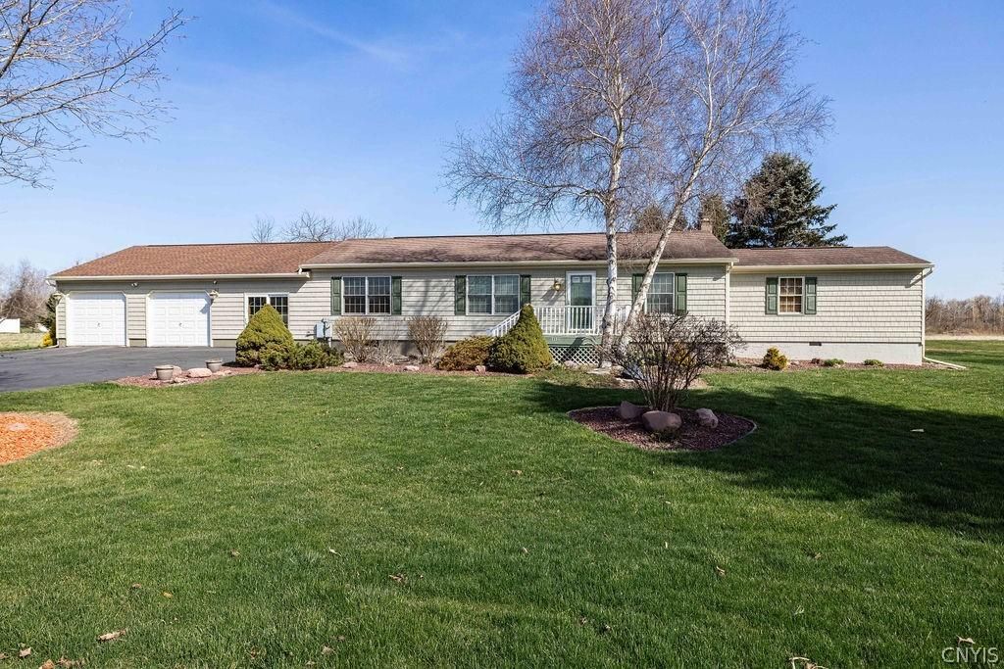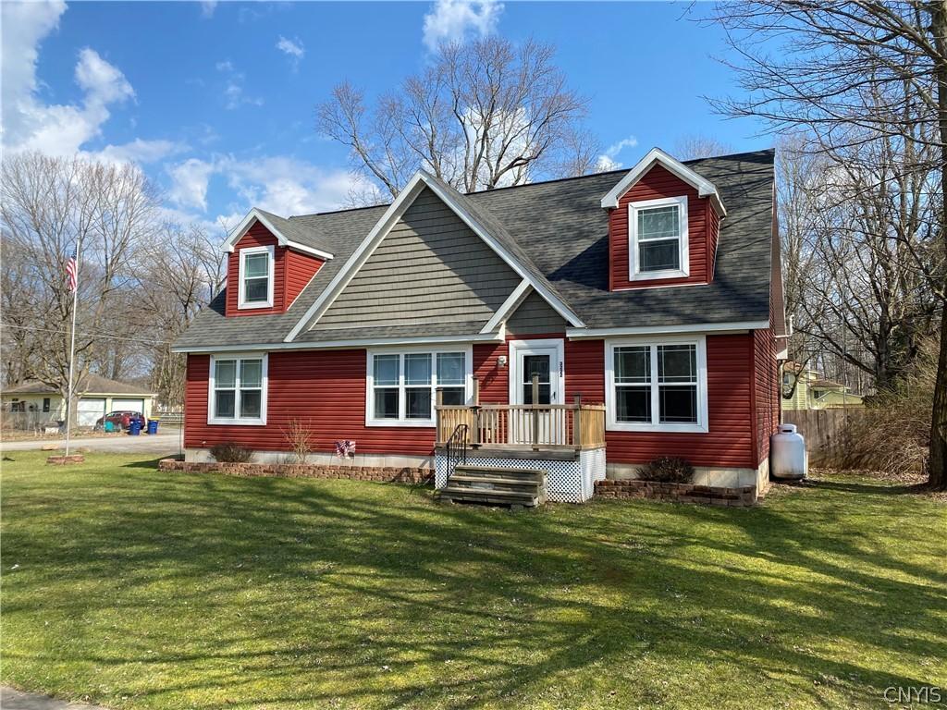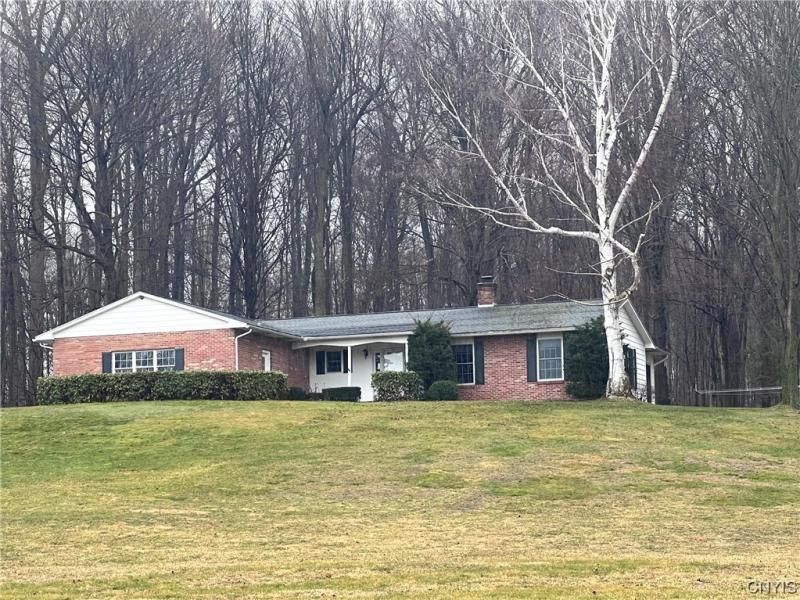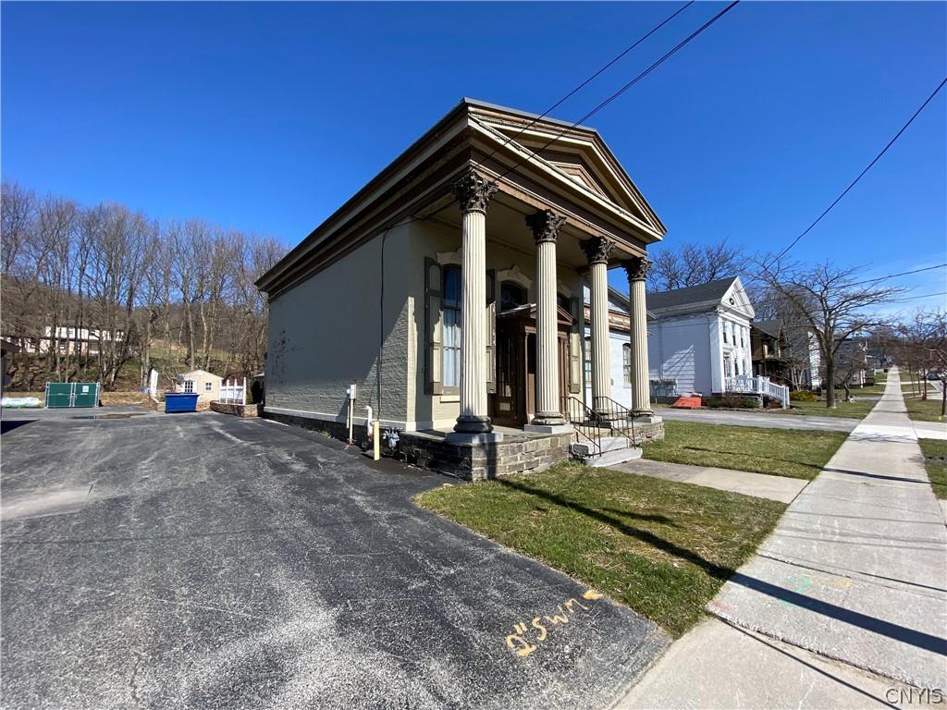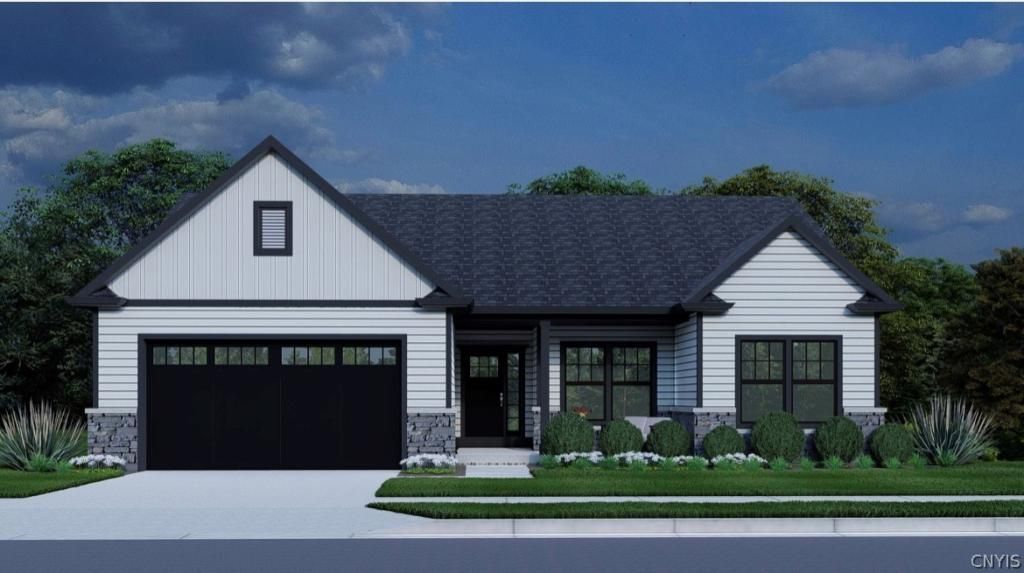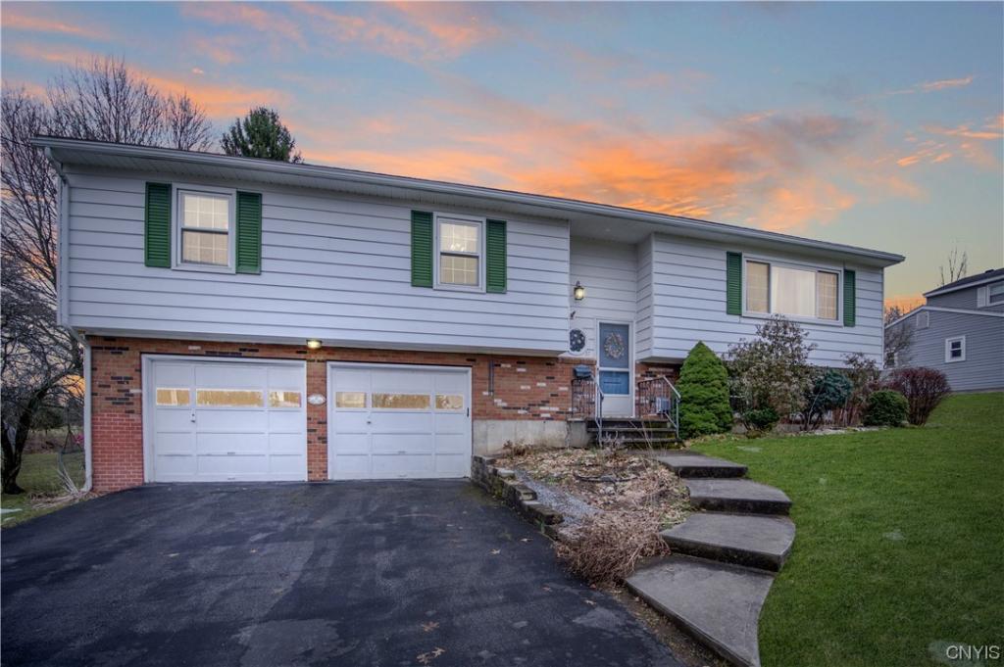BEST & FINAL OFFERS DUE SATURDAY 4/20 @ 6PM. This gorgeous split level home is located in the CNS school district, off Bear Rd. Very soon the lovely landscaping will come back to life. Entering, you’ll see the foyer is very wide & welcoming w/ a coat closet & updated half bath. Living room, to the right, fits a massive sectional w/ plenty of room to spare. Leading into the dining room, currently fitted w/ a table for 8, has lovely picture frame moulding & hardwood floors continuing from the living room. The kitchen has new stainless appliances & flooring, lots of counter space & a beautiful tongue and grove ceiling. Off the kitchen is the spacious family room w/ access to the garage & sun room. The french doors open to a massive enclosed addition. Upstairs you will notice the width of the stairs & hallway, the beautiful hardwood floors & updated 5pc bath. The master is an incredible amount of space w/ double closets & a lovely view of the backyard, which is fully fenced w/ a cute patio, hanging lights & a firepit. The 2 car garage offers plenty of storage space & access to the basement where laundry is located. Schedule now so not to miss out!
Property Details
Price:
$279,900
MLS #:
S1528827
Status:
ActiveUnderContract
Beds:
3
Baths:
2
Address:
7592 Audrey Drive
Type:
Single Family
Subtype:
SingleFamilyResidence
Subdivision:
Summa Acres Sec I
City:
Clay
Listed Date:
Mar 29, 2024
State:
NY
Finished Sq Ft:
1,744
ZIP:
13212
Lot Size:
0 acres
Year Built:
1966
Listing courtesy of Skinner & Assoc. Realty LLC,
© 2024 New York State Alliance of MLS’s NYSAMLS. Information deemed reliable, but not guaranteed. This site was last updated 2024-05-08.
© 2024 New York State Alliance of MLS’s NYSAMLS. Information deemed reliable, but not guaranteed. This site was last updated 2024-05-08.
7592 Audrey Drive
Clay, NY
See this Listing
Mortgage Calculator
Schools
School District:
North Syracuse
Elementary School:
Allen Road Elementary
Middle School:
Roxboro Road Middle
High School:
Cicero-North Syracuse High
Interior
Appliances
Built In Range, Built In Oven, Dryer, Dishwasher, Exhaust Fan, Gas Water Heater, Microwave, Refrigerator, Range Hood
Bathrooms
1 Full Bathroom, 1 Half Bathroom
Cooling
Window Units
Flooring
Hardwood, Varies, Vinyl
Heating
Gas, Baseboard
Laundry Features
In Basement
Exterior
Architectural Style
Split Level
Construction Materials
Vinyl Siding, Copper Plumbing
Exterior Features
Blacktop Driveway, Fully Fenced, Patio
Other Structures
Sheds, Storage
Parking Features
Attached, Electricity, Storage, Workshopin Garage, Driveway, Garage Door Opener
Roof
Shingle
Financial
Buyer Agent Compensation
3%
Taxes
$6,352
Map
Community
- Address7592 Audrey Drive Clay NY
- CityClay
- CountyOnondaga
- Zip Code13212
Similar Listings Nearby
- 7151 Canaseraga Road
Sullivan, NY$295,000
17.44 miles away
- 3222 Clinton Street
Verona, NY$249,500
24.65 miles away
- 5700 Fikes Road
Elbridge, NY$199,500
13.61 miles away
- 75 East Main Street
Eaton, NY$199,500
30.96 miles away
- 6322 Kolton Drive
Rome-Outside, NY$360,000
35.97 miles away
- 1848 Cherry Valley Tpk
Skaneateles, NY$360,000
17.56 miles away
- 34 Bay View Terrace
Geneva-Town, NY$359,900
46.66 miles away
- 105 Lake Forest Dr
Manlius, NY$359,900
8.85 miles away
- 0 Woods Edge Drive
Cortlandville, NY$359,900
37.22 miles away
- 37 Janet Ter
New Hartford, NY$359,900
44.46 miles away










































