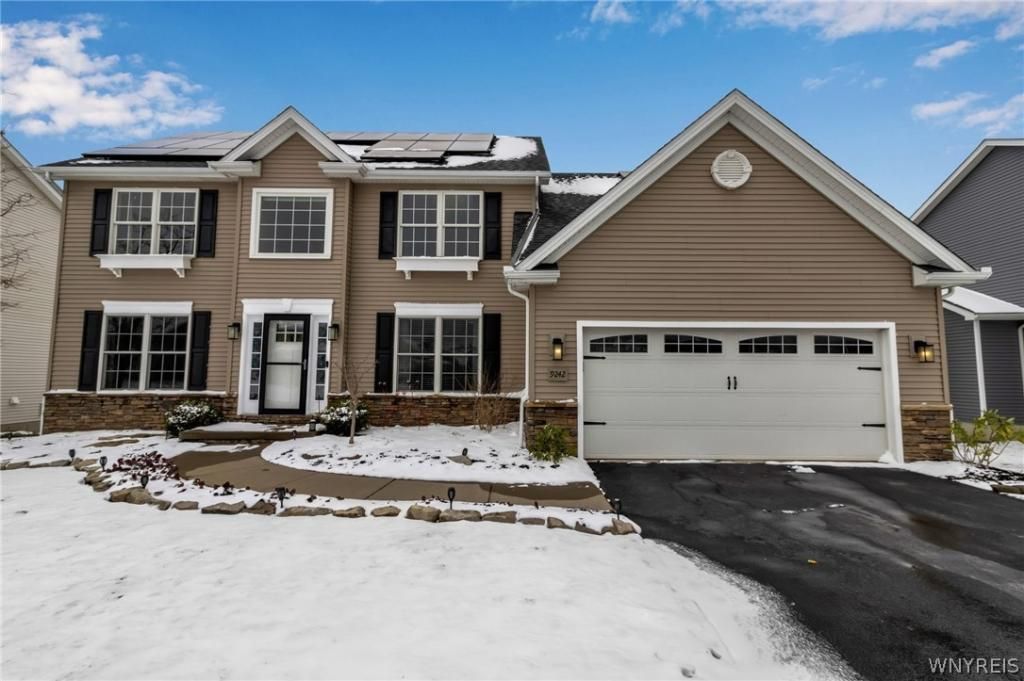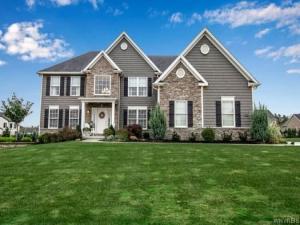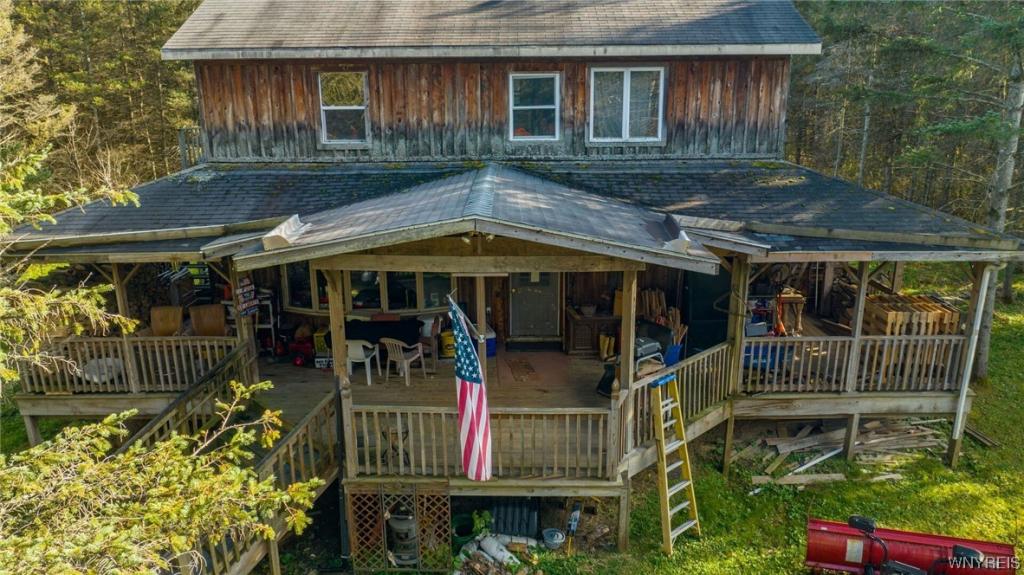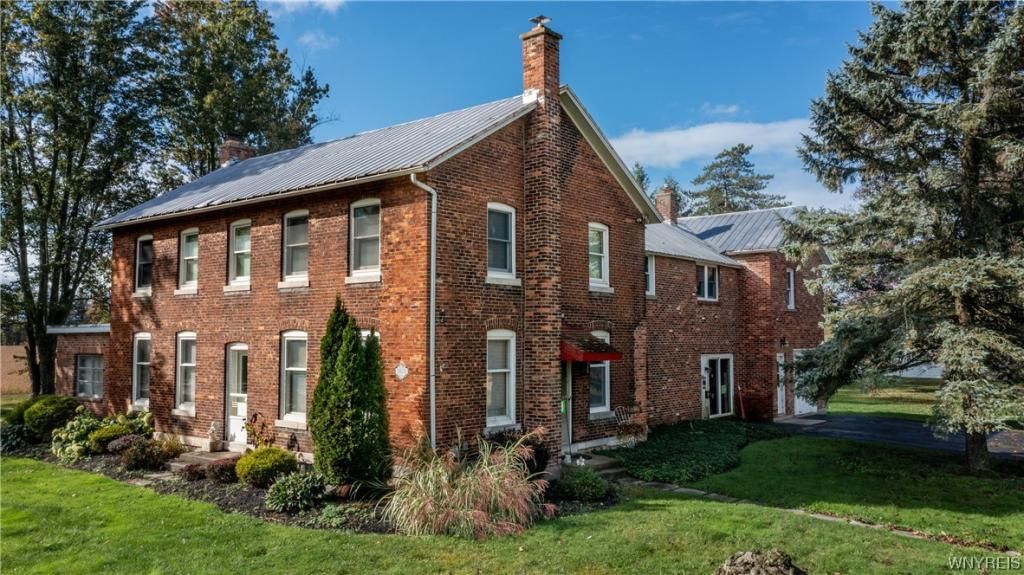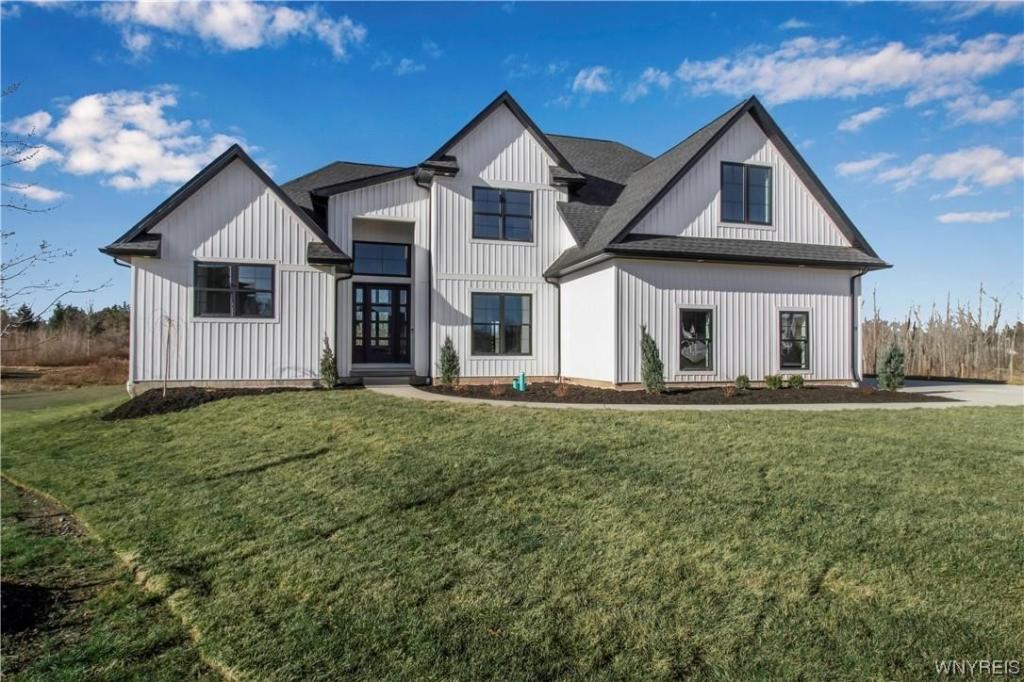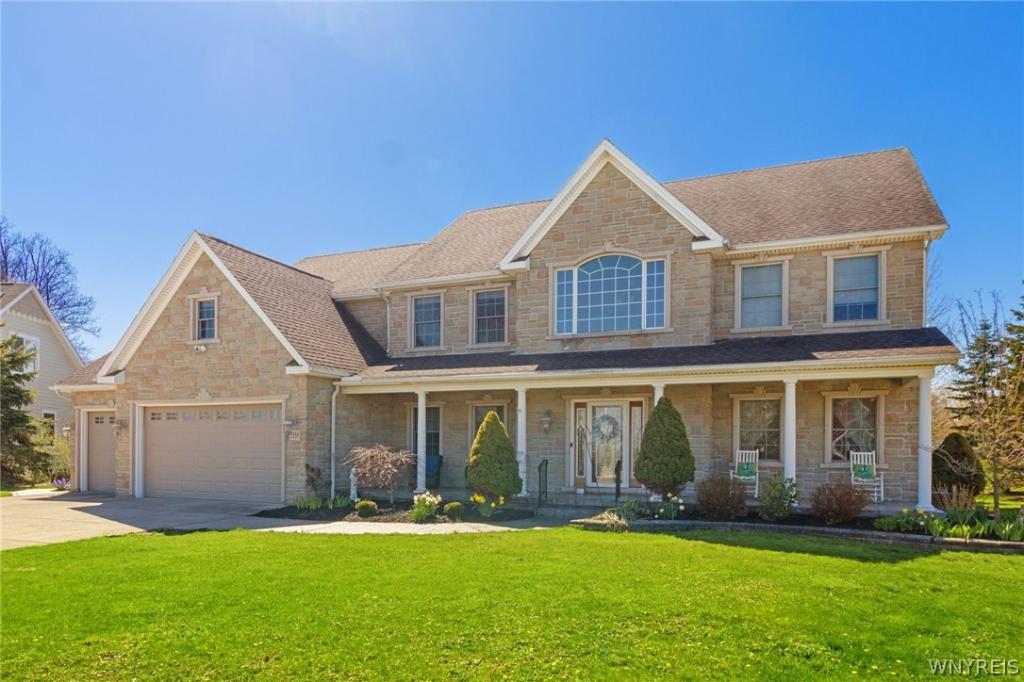This beautiful home offers: 5 bdrms, 3.5 bathrms & an open floor plan that exudes comfort & luxury. Walking through the entry, you will be greeted by a two-story foyer, formal din rm, & liv rm, The spacious kitchen is a chef’s dream, featuring granite, center island, newer SS appliances, W/I pantry & is open to a wonderful mrng rm w/cath cling & windows overlooking the gorgeous backyard. Fam rm offers, tray ceiling, gas fp w/updated stone & hearth & natural light. Second fl offers a lrg owner suite w/tray ceiling, W/I closet & full bath w/lrg vanity & W/UI shower. 3 additional bdrms & full bath finish out the second floor. The basement offers an additional 820 ft.² with a bedroom w/egress window, full bathrm, & fantastic lrg liv rm. Step outside & be enchanted by the backyard oasis, lush landscaping, perennial flowerbeds, vegetable garden area & gated in-ground pool, the upper deck & lower patio offers perfect space for hosting outdoor events or relaxing after a long day. This home also offers, solar panels and many updates. All of this & just minutes away from bike path, shopping, schools, & beautiful parks. Showings start 03/26 at 2:00 p.m. Offers are due 04/03/24 at 10:00 a.m.
Property Details
Price:
$699,900
MLS #:
B1527575
Status:
Pending
Beds:
5
Baths:
4
Address:
9242 Kristina Circle
Type:
Single Family
Subtype:
SingleFamilyResidence
Subdivision:
Shadow Woods
City:
Clarence
Listed Date:
Mar 22, 2024
State:
NY
Finished Sq Ft:
2,728
ZIP:
14032
Lot Size:
0 acres
Year Built:
2014
Listing courtesy of MJ Peterson Real Estate,
© 2024 New York State Alliance of MLS’s NYSAMLS. Information deemed reliable, but not guaranteed. This site was last updated 2024-04-27.
© 2024 New York State Alliance of MLS’s NYSAMLS. Information deemed reliable, but not guaranteed. This site was last updated 2024-04-27.
9242 Kristina Circle
Clarence, NY
See this Listing
Mortgage Calculator
Schools
School District:
Clarence
Middle School:
Clarence Middle
High School:
Clarence Senior High
Interior
Appliances
Dryer, Dishwasher, Free Standing Range, Disposal, Gas Oven, Gas Range, Gas Water Heater, Microwave, Oven, Refrigerator, Washer
Bathrooms
3 Full Bathrooms, 1 Half Bathroom
Cooling
Central Air
Fireplaces Total
1
Flooring
Carpet, Ceramic Tile, Hardwood, Varies
Heating
Gas, Forced Air
Laundry Features
Main Level
Exterior
Architectural Style
Colonial, Two Story
Construction Materials
Stone, Vinyl Siding, Copper Plumbing
Exterior Features
Blacktop Driveway, Deck, Fence, Pool, Patio
Parking Features
Attached, Garage Door Opener
Roof
Asphalt
Financial
Buyer Agent Compensation
3%
HOA Fee
$425
HOA Frequency
Annually
Taxes
$9,932
Map
Community
- Address9242 Kristina Circle Clarence NY
- CityClarence
- CountyErie
- Zip Code14032
Similar Listings Nearby
- 5972 Big Tree Road
Livonia, NY$899,999
49.43 miles away
- 5347 Holly Glen Court
Clarence, NY$899,900
2.31 miles away
- 3241 Syler Road
Orangeville, NY$899,900
27.83 miles away
- 6280 Salt Road
Clarence, NY$899,900
2.40 miles away
- 5061 Donnington Road
Clarence, NY$899,900
2.89 miles away
- 32 Furlong Drive
Orchard Park, NY$899,900
16.14 miles away
- 606 Mountain View Drive
Lewiston, NY$899,900
21.97 miles away
- 0 VL Luther Road
Aurora, NY$899,000
20.02 miles away
- 5338 Briercliff Drive
Hamburg, NY$899,000
23.36 miles away
- 4102 East Lake Road
Livonia, NY$895,000
49.63 miles away

