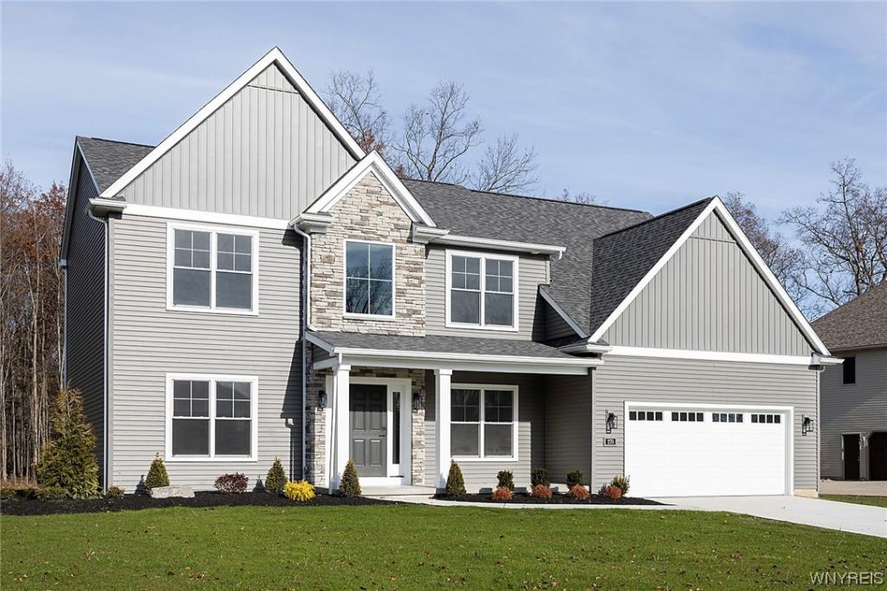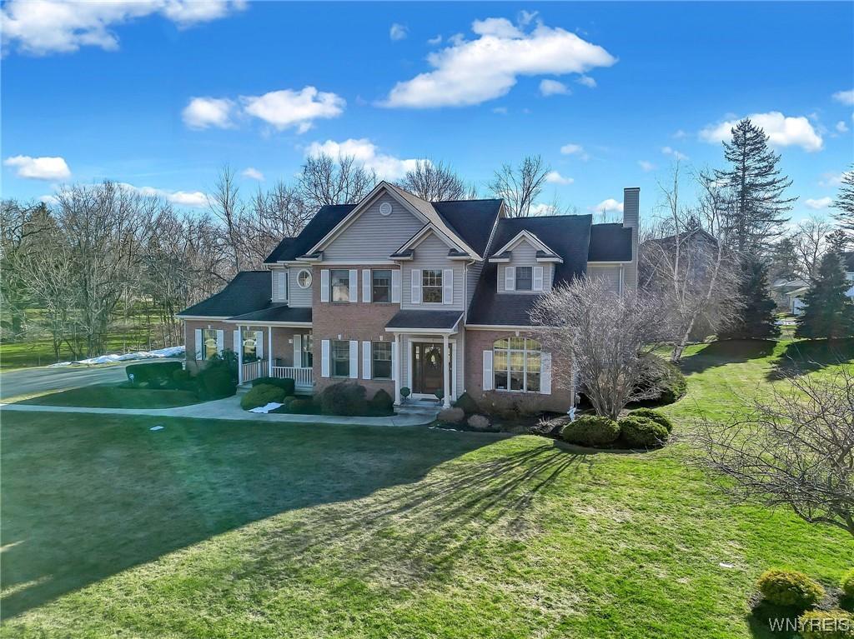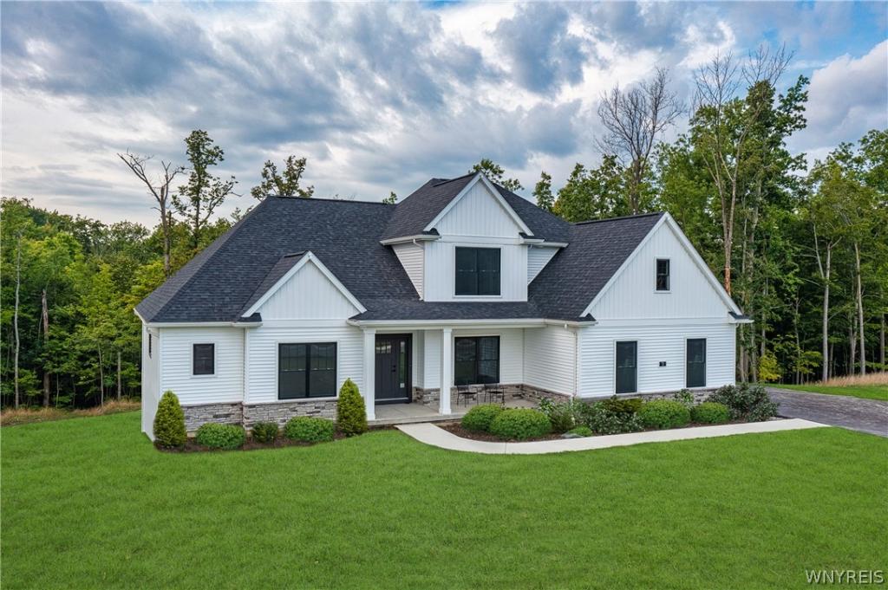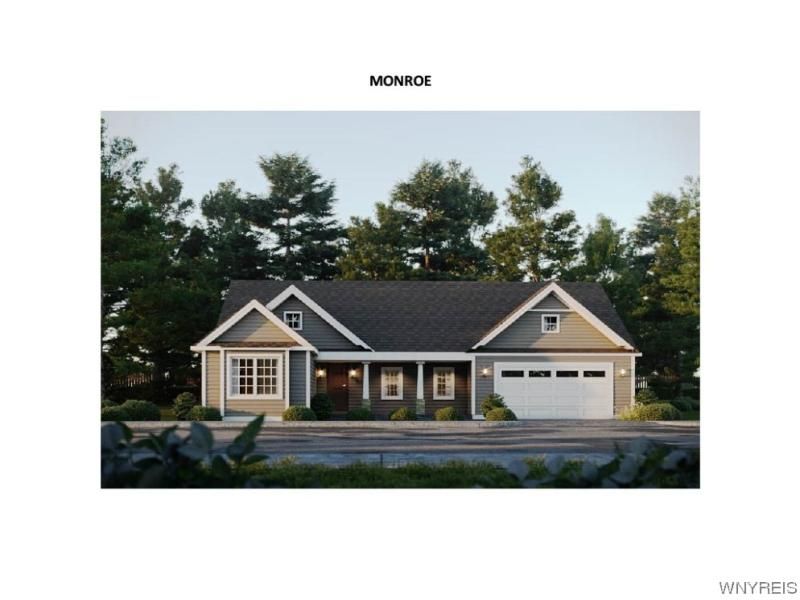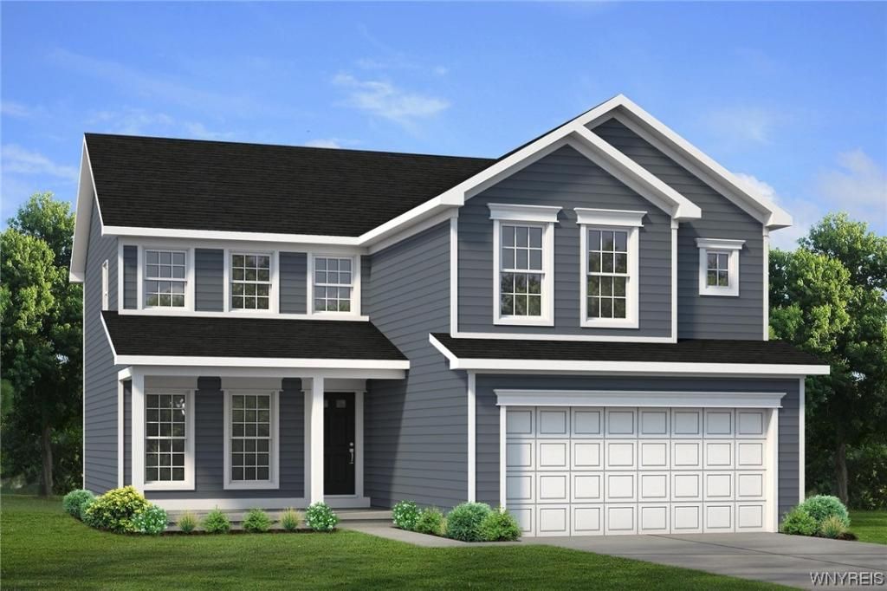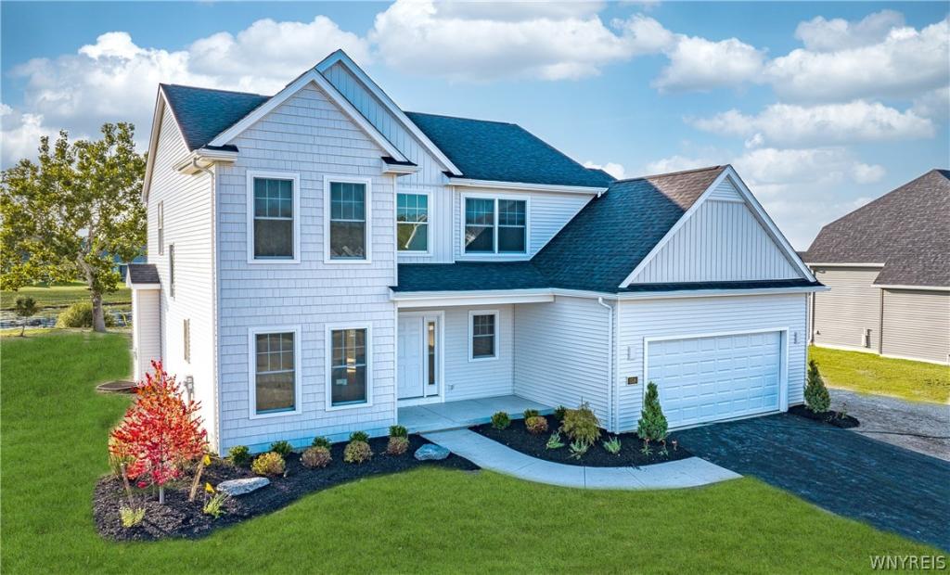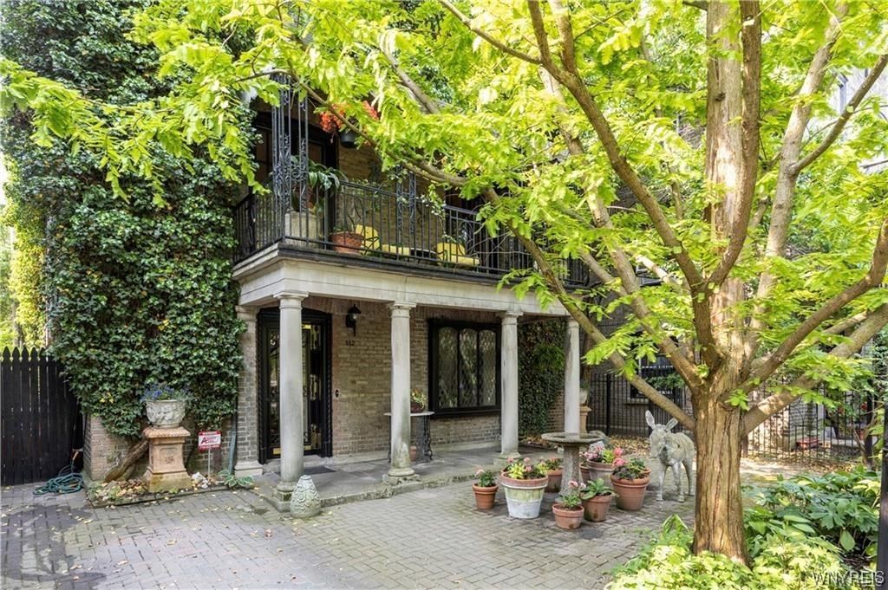Picturesque setting for this lovely 5 BR 3.5 bath home featuring an abundance of amenities. Foyer has ceramic flooring and opens to LR & DR with crown molding and French doors. Eat in kitchen features gas cook-top, double built-in ovens, refrigerator, island, pantry, ceramic flooring and French doors to patio and fully fenced yard with such a private feel. Fabulous family has bay window, wet bar, refrigerator, gas fireplace, built-in bookcases and beamed ceiling. Attractive primary suite features tray ceiling, large walk-in closet, corner gas fireplace & glamour bath with vaulted ceiling, vanity with cherry cabinetry, Corian counter, skylight, two person whirlpool tub with continuous heat, separate shower and ceramic flooring. Another bedroom has wall of closets and full bath. First floor laundry room has utility tub & includes washer & dryer. Natural woodwork. Six panel wood doors. Covered front porch with maintenance free railing. Full basement. Tankless hot water tank. Central air. Built-in pet tub in basement. Shed. 150 amp electric. Pull down stairs to attic storage. Spacious feel throughout. Demand Williamsville schools. Updates: Furnace, central air ’18. Roof ’12.
Property Details
Price:
$519,000
MLS #:
B1527209
Status:
Active
Beds:
5
Baths:
4
Address:
8354 Bridlewood Drive
Type:
Single Family
Subtype:
SingleFamilyResidence
City:
Clarence
Listed Date:
Mar 29, 2024
State:
NY
Finished Sq Ft:
2,908
ZIP:
14051
Lot Size:
0 acres
Year Built:
1986
Listing courtesy of Century 21 North East,
© 2024 New York State Alliance of MLS’s NYSAMLS. Information deemed reliable, but not guaranteed. This site was last updated 2024-05-03.
© 2024 New York State Alliance of MLS’s NYSAMLS. Information deemed reliable, but not guaranteed. This site was last updated 2024-05-03.
8354 Bridlewood Drive
Clarence, NY
See this Listing
Mortgage Calculator
Schools
School District:
Williamsville
Elementary School:
Country Parkway Elementary
Middle School:
Transit Middle
High School:
Williamsville North High
Interior
Appliances
Built In Range, Built In Oven, Double Oven, Dryer, Dishwasher, Gas Cooktop, Disposal, Refrigerator, Tankless Water Heater, Washer
Bathrooms
3 Full Bathrooms, 1 Half Bathroom
Cooling
Central Air
Fireplaces Total
2
Flooring
Carpet, Ceramic Tile, Varies
Heating
Gas, Forced Air
Laundry Features
Main Level
Exterior
Architectural Style
Colonial, Two Story
Construction Materials
Aluminum Siding, Steel Siding, Copper Plumbing
Exterior Features
Blacktop Driveway, Fully Fenced, Patio
Parking Features
Attached, Electricity, Garage Door Opener
Roof
Asphalt
Financial
Buyer Agent Compensation
2.5%
Taxes
$7,883
Map
Community
- Address8354 Bridlewood Drive Clarence NY
- CityClarence
- CountyErie
- Zip Code14051
Similar Listings Nearby
- 213 Old Carriage House Road
Grand Island, NY$670,500
13.59 miles away
- 270 Forest Creek Lane
Grand Island, NY$669,900
11.93 miles away
- 6799 Gowanda State Road East 7
Hamburg, NY$669,900
23.80 miles away
- 203 Old Carriage House Road A
Grand Island, NY$668,500
13.57 miles away
- 6575 Conner Road
Clarence, NY$667,900
1.11 miles away
- 23 Greenspring Court
West Seneca, NY$656,560
16.37 miles away
- 3 Kevwood Lane
Lancaster, NY$655,000
10.33 miles away
- 30 Sedge Run
Lancaster, NY$651,000
10.49 miles away
- 5452 Cooper Ridge
Hamburg, NY$650,500
21.86 miles away
- 142 Bryant Street
Buffalo, NY$650,000
12.44 miles away















































