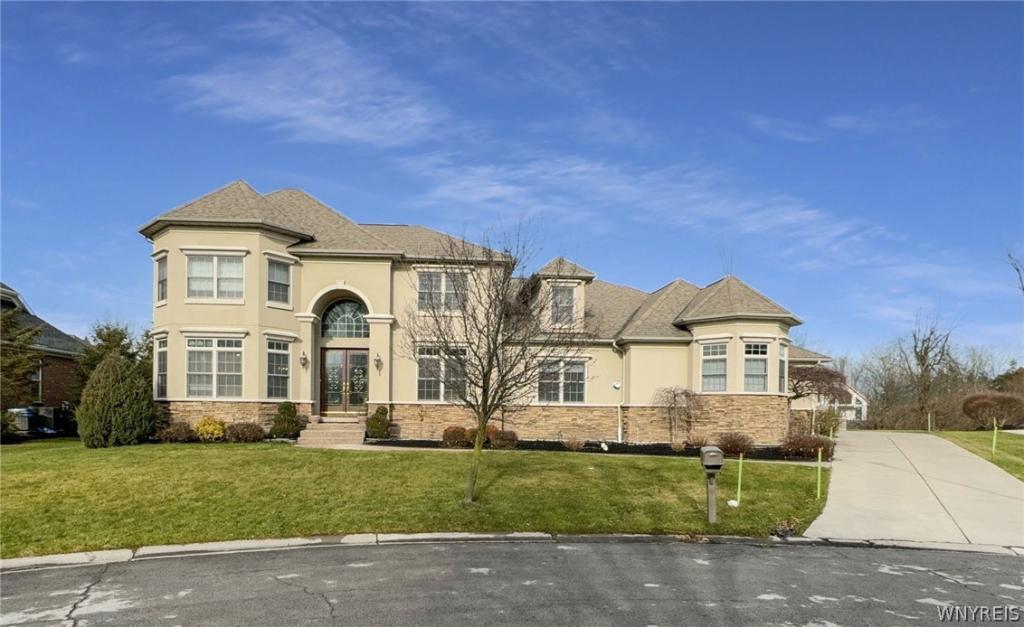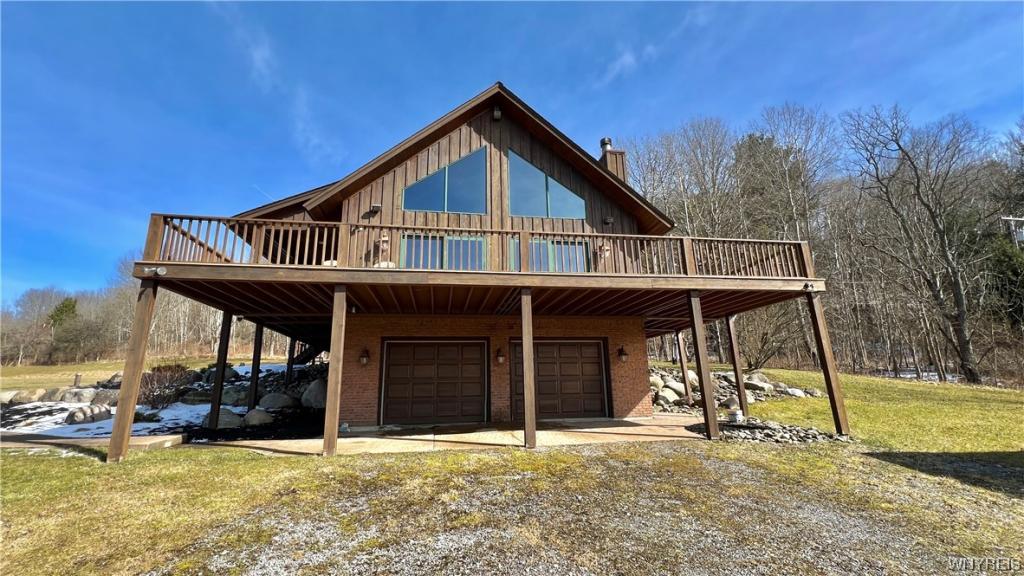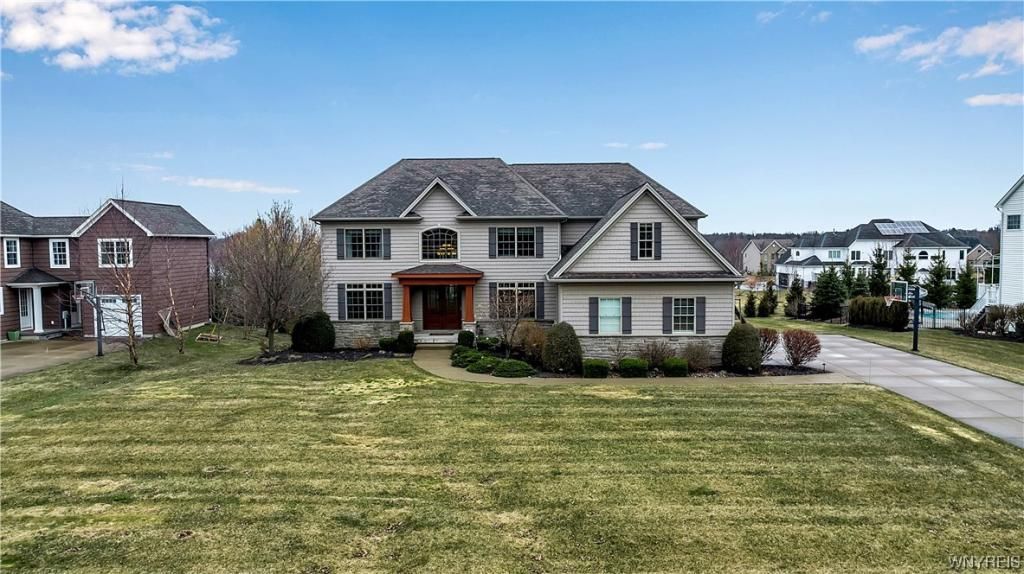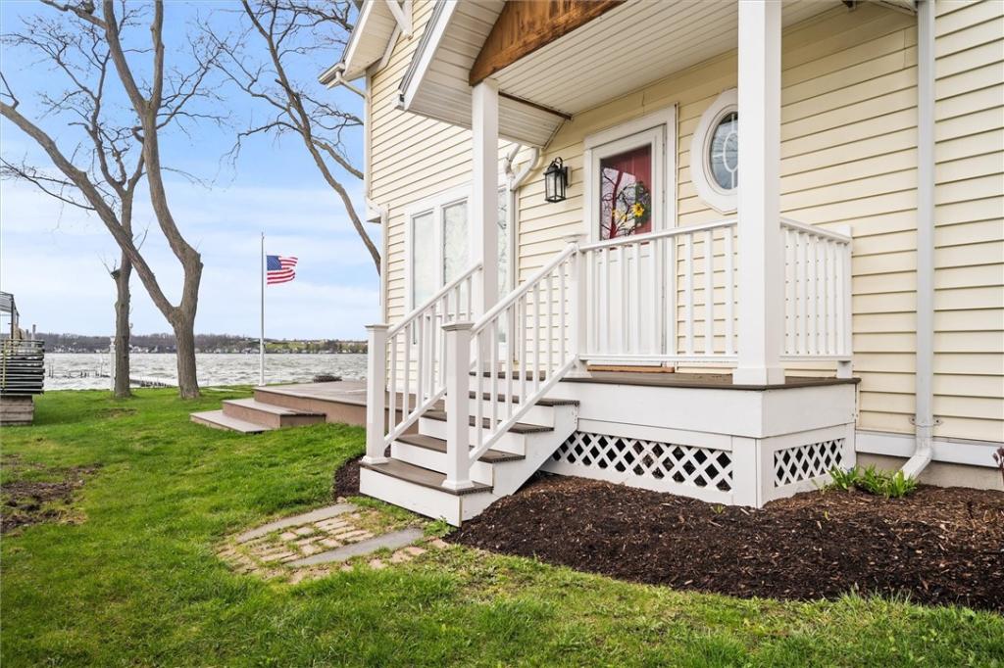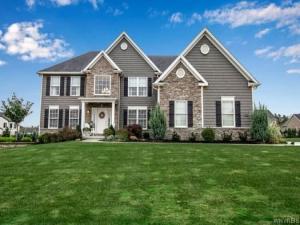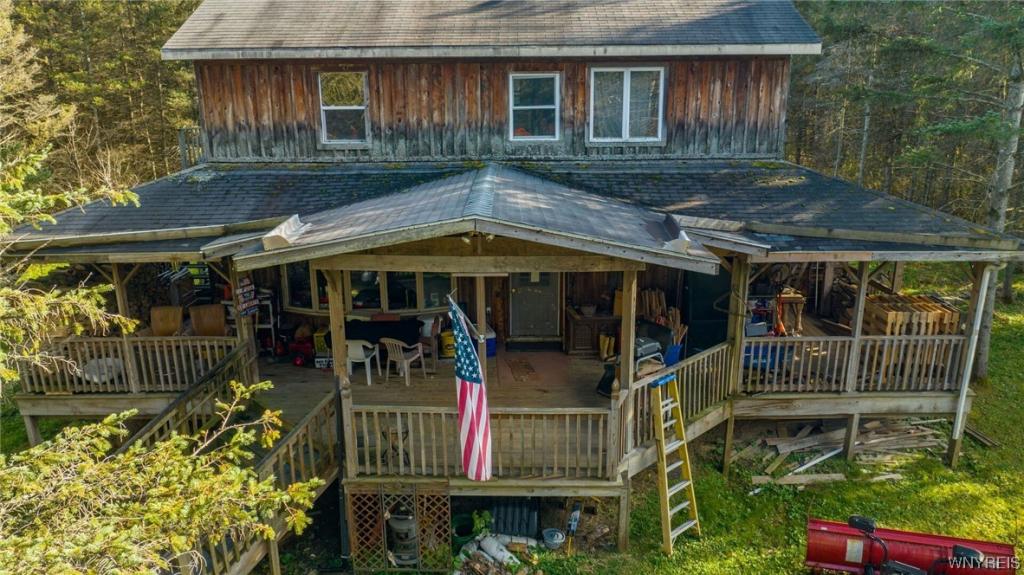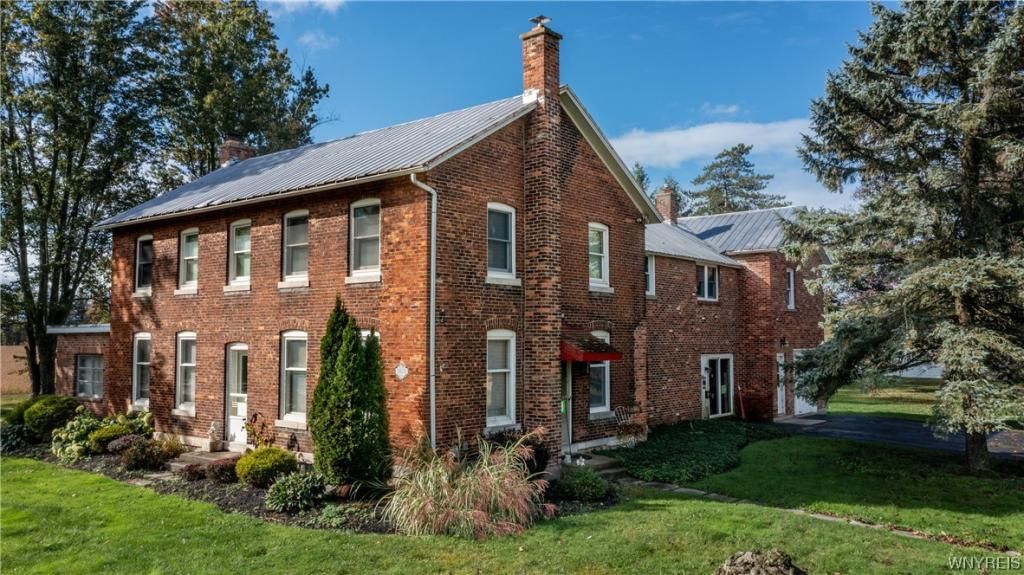This picturesque home is for those who want true privacy & serenity while still being in top rated schools & close to all conveniences! You find your perfect home up a winding private drive lined with trees & rustic beauty. Once you enter the clearing you are awed by the colonial surrounded by trees, greenery & nature on over 5 acres. If that wasn’t enough you have an oversized garage that fits 4 cars in addition to the 2.5 attached garage, an inground pool & huge deck for summer fun! This home has stunning hardwood floors throughout including all of the bedrooms. The kitchen has plenty of countertop, cabinet & cooking space. There’s plenty of room to entertain inside & out with an eat in area in the kitchen, formal dining space, open to the living room & sliding glass doors to the pool & patio for excellent entertainment. 1st floor laundry for convenience. The primary bedroom has a glorious en suite with a soaking tub, walk in shower & dual sinks! The walk in closet has great organization. Upstairs there is also an additional room perfect for a home office while still maintaining 4 large bedrooms. 1st flr laundry & finished basement! This house is waiting for you to call it home!
Property Details
Price:
$724,900
MLS #:
B1532899
Status:
Active
Beds:
4
Baths:
3
Address:
10367 Tillman Road
Type:
Single Family
Subtype:
SingleFamilyResidence
City:
Clarence
Listed Date:
Apr 22, 2024
State:
NY
Finished Sq Ft:
2,690
ZIP:
14031
Lot Size:
6 acres
Year Built:
1989
Listing courtesy of WNY Metro Roberts Realty,
© 2024 New York State Alliance of MLS’s NYSAMLS. Information deemed reliable, but not guaranteed. This site was last updated 2024-05-06.
© 2024 New York State Alliance of MLS’s NYSAMLS. Information deemed reliable, but not guaranteed. This site was last updated 2024-05-06.
10367 Tillman Road
Clarence, NY
See this Listing
Mortgage Calculator
Schools
School District:
Clarence
Interior
Appliances
Built In Range, Built In Oven, Dishwasher, Gas Cooktop, Gas Water Heater, Microwave, Refrigerator
Bathrooms
2 Full Bathrooms, 1 Half Bathroom
Cooling
Central Air
Fireplaces Total
1
Flooring
Carpet, Ceramic Tile, Varies
Heating
Gas, Forced Air
Laundry Features
Main Level
Exterior
Architectural Style
Two Story, Transitional
Construction Materials
Vinyl Siding
Exterior Features
Blacktop Driveway, Concrete Driveway, Deck, Pool
Other Structures
Barns, Gazebo, Outbuilding, Second Garage
Parking Features
Attached, Storage, Workshopin Garage, Garage Door Opener
Roof
Asphalt
Financial
Buyer Agent Compensation
2.0%
Taxes
$9,628
Map
Community
- Address10367 Tillman Road Clarence NY
- CityClarence
- CountyErie
- Zip Code14031
Similar Listings Nearby
- 66 Brownstone Ct
Amherst, NY$929,900
6.83 miles away
- 7636 Route 219 North
Ellicottville, NY$929,000
43.59 miles away
- 36 Woodthrush
Orchard Park, NY$925,000
14.90 miles away
- 5972 Big Tree Road
Livonia, NY$899,999
46.58 miles away
- 5347 Holly Glen Court
Clarence, NY$899,900
2.71 miles away
- 3241 Syler Road
Orangeville, NY$899,900
23.19 miles away
- 6280 Salt Road
Clarence, NY$899,900
4.16 miles away
- 5061 Donnington Road
Clarence, NY$899,900
2.15 miles away
- 32 Furlong Drive
Orchard Park, NY$899,900
12.28 miles away
- 42 Raphael Ct
Amherst, NY$899,900
6.32 miles away




















































