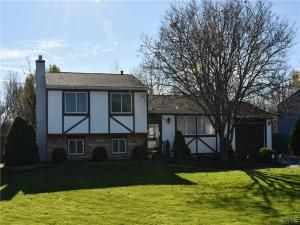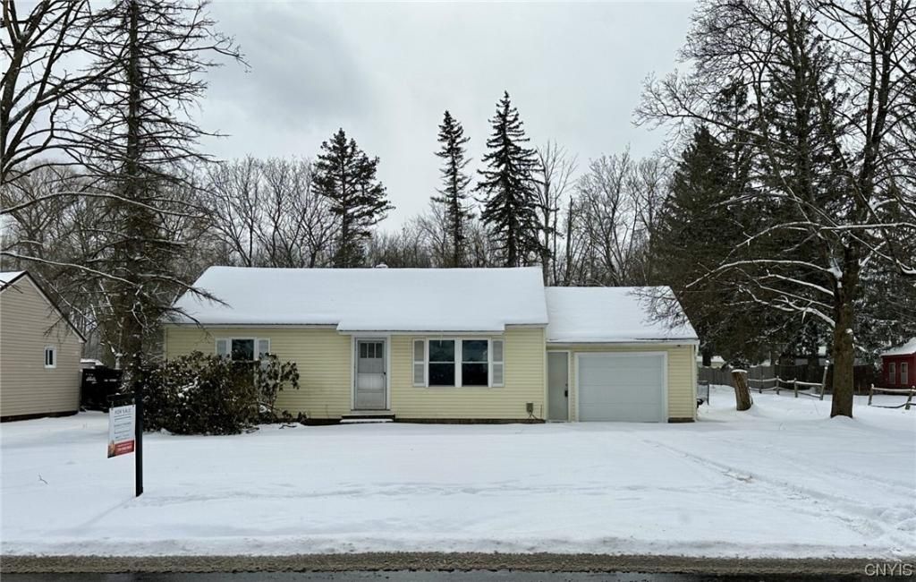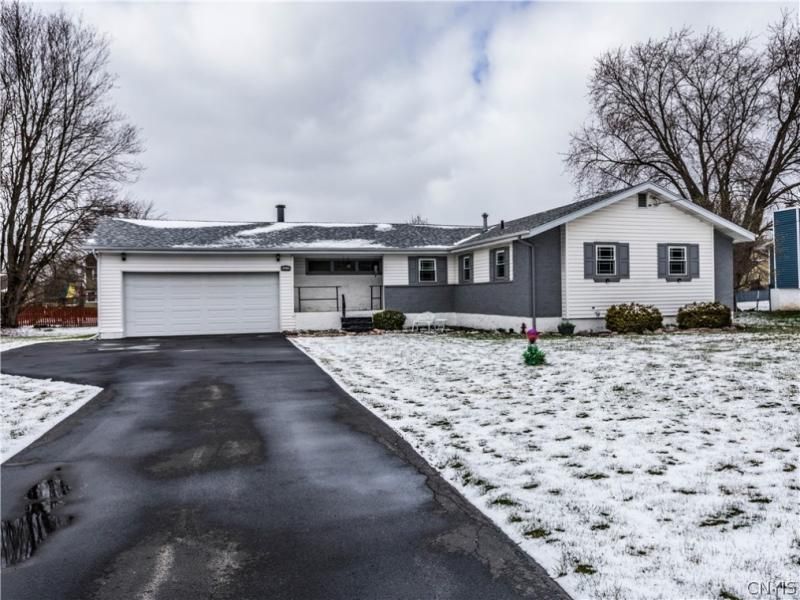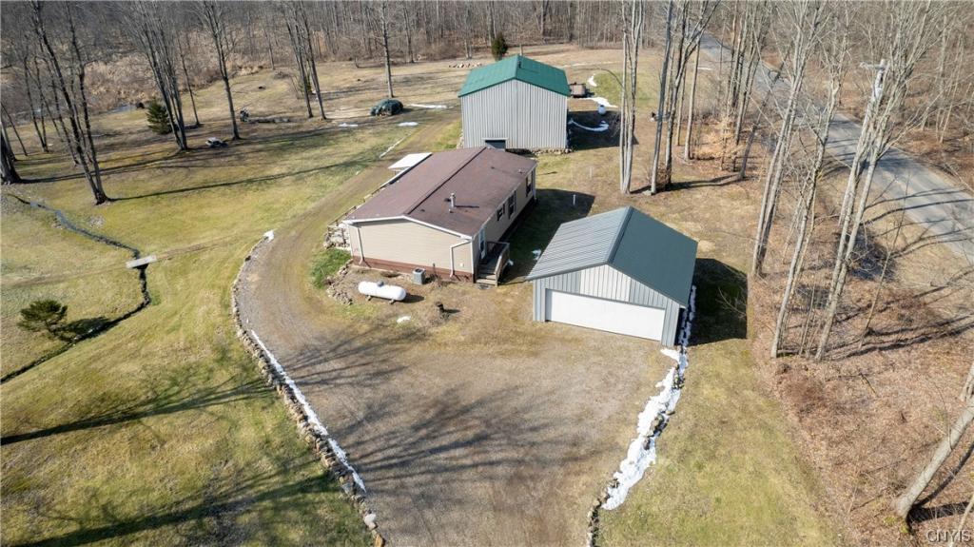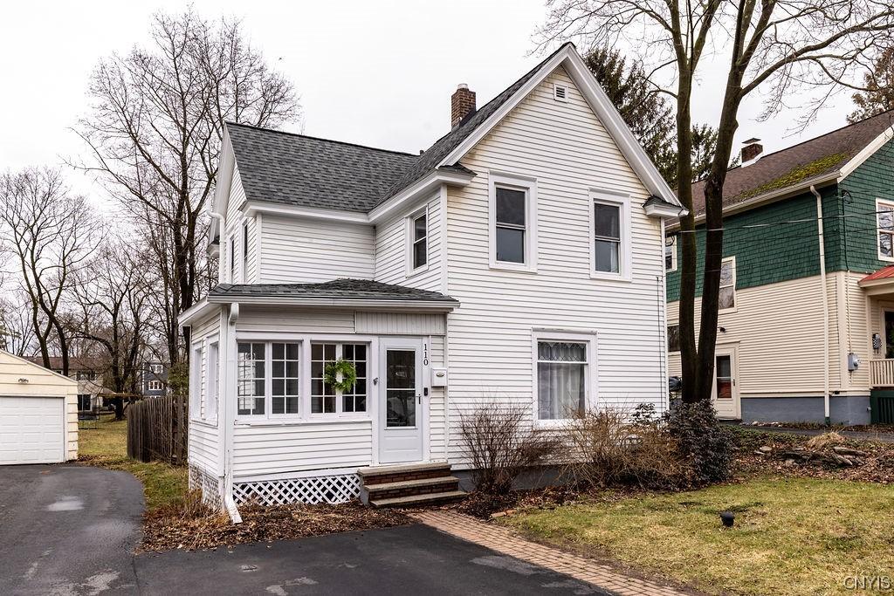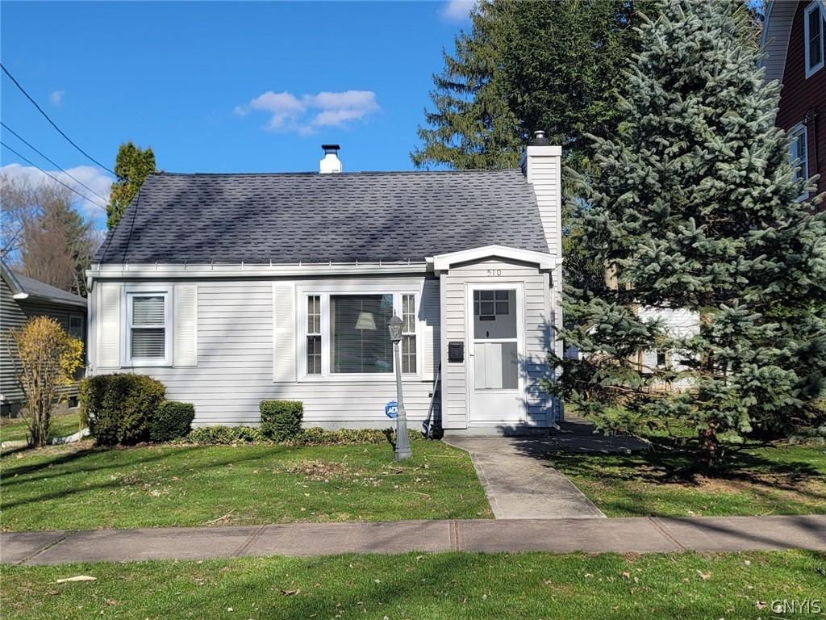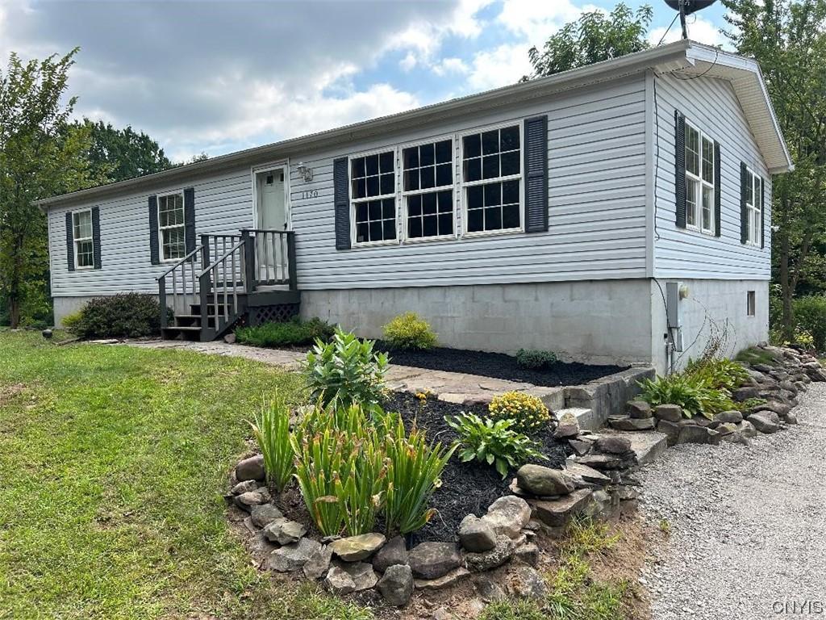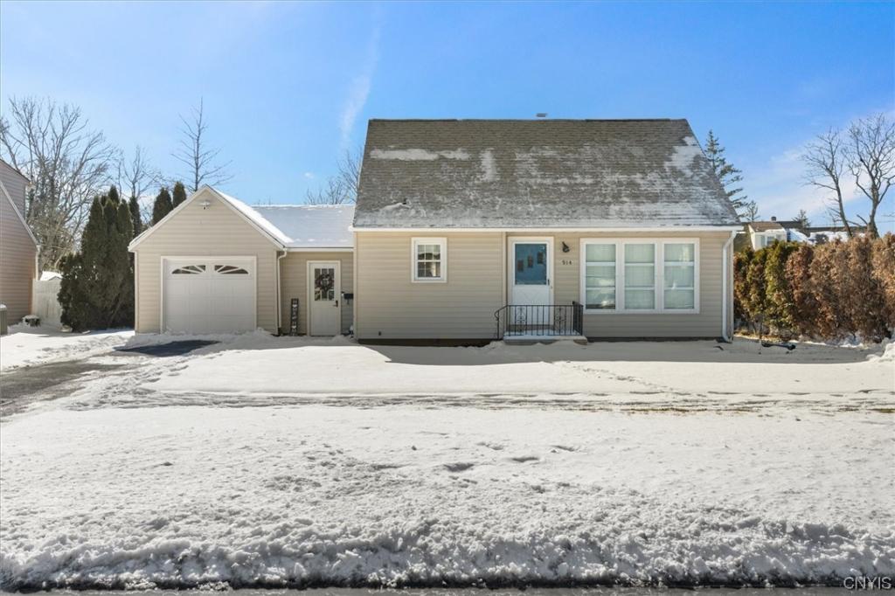Fantastic opportunity to own this 4 level split in the CNS School District! Features include a spacious front living room, formal dining room with Slider to large sunroom. Off the dining room is the kitchen with double sink, solid surface counter tops and cabinet pantry. The upper level includes 3 bedrooms and the full bath, the lower level features a big family room with gas fireplace, office/den (last used as in-home salon) and half bath. The basement is dry and has plenty of storage. The backyard is fenced in and along with the sunroom, there is a deck and a covered porch. There are also 3 sheds (2 with power). This home is professional landscaped and the driveway was just sealed. Updated mechanicals include the roof, generator, furnace and A/C and hot water heater. Additional improvements include the leafguard gutters, exterior paint, fence, most windows replaced, bath updated, washer/dryer, and the freezer and second refrigerator also stay. Located walking distance to Gillette Road Middle School. Close to highways, the airport, retail, dining/entertainment. Just minutes to Oneida Lake!! Showings to start Saturday the 11th and negotiations to start at 6pm on Tuesday the 14th.
Property Details
Price:
$150,000
MLS #:
S1381040
Status:
Closed ((Mar 1, 2022))
Beds:
3
Baths:
2
Address:
5968 Alastair Drive
Type:
Single Family
Subtype:
Single Family Residence
Subdivision:
Darby Farms
City:
Cicero
Listed Date:
Dec 8, 2021
State:
NY
Finished Sq Ft:
1,480
ZIP:
13039
Lot Size:
0 acres
Year Built:
1974
Listing courtesy of Century 21 Tucci Realty, 315–458–9000
© 2024 New York State Alliance of MLS’s NYSAMLS. Information deemed reliable, but not guaranteed. This site was last updated 2024-04-30.
© 2024 New York State Alliance of MLS’s NYSAMLS. Information deemed reliable, but not guaranteed. This site was last updated 2024-04-30.
5968 Alastair Drive
Cicero, NY
See this Listing
Mortgage Calculator
Schools
School District:
North Syracuse
Middle School:
Gillette Road Middle
High School:
Cicero-North Syracuse High
Interior
Appliances
Dryer, Dishwasher, Electric Oven, Electric Range, Gas Water Heater, Microwave, Refrigerator, Washer, Water Softener Owned
Bathrooms
1 Full Bathroom, 1 Half Bathroom
Cooling
Attic Fan, Central Air
Fireplaces Total
1
Flooring
Carpet, Hardwood, Tile, Varies, Vinyl
Heating
Gas, Forced Air
Exterior
Architectural Style
Split- Level
Construction Materials
Aluminum Siding, Brick, Steel Siding, Stucco, Copper Plumbing
Exterior Features
Blacktop Driveway, Deck, Fully Fenced, Patio
Other Structures
Shed(s), Storage
Parking Features
Attached, Garage Door Opener
Roof
Asphalt, Shingle
Financial
Map
Community
- Address5968 Alastair Drive Cicero NY
- AreaNot Applicable
- SubdivisionDarby Farms
- CityCicero
- CountyOnondaga
- Zip Code13039
Similar Listings Nearby
- 5456 Orangeport Road
Cicero, NY$195,000
5.16 miles away
- 8327 Thompson Road
Cicero, NY$195,000
1.30 miles away
- 15 Yong Street
Cortland, NY$195,000
38.30 miles away
- 115 Cowpath Road
Granby, NY$195,000
18.96 miles away
- 110 Green Street
Manlius, NY$195,000
10.51 miles away
- 17 Arbor Drive
New Hartford, NY$195,000
39.75 miles away
- 510 Balsam Street
Salina, NY$195,000
6.24 miles away
- 1170 Chestnut Ridge Road
Sullivan, NY$195,000
10.21 miles away
- 914 Armory Drive
Utica, NY$195,000
44.92 miles away
- 111 Shaver Avenue
Clay, NY$194,999
1.66 miles away

