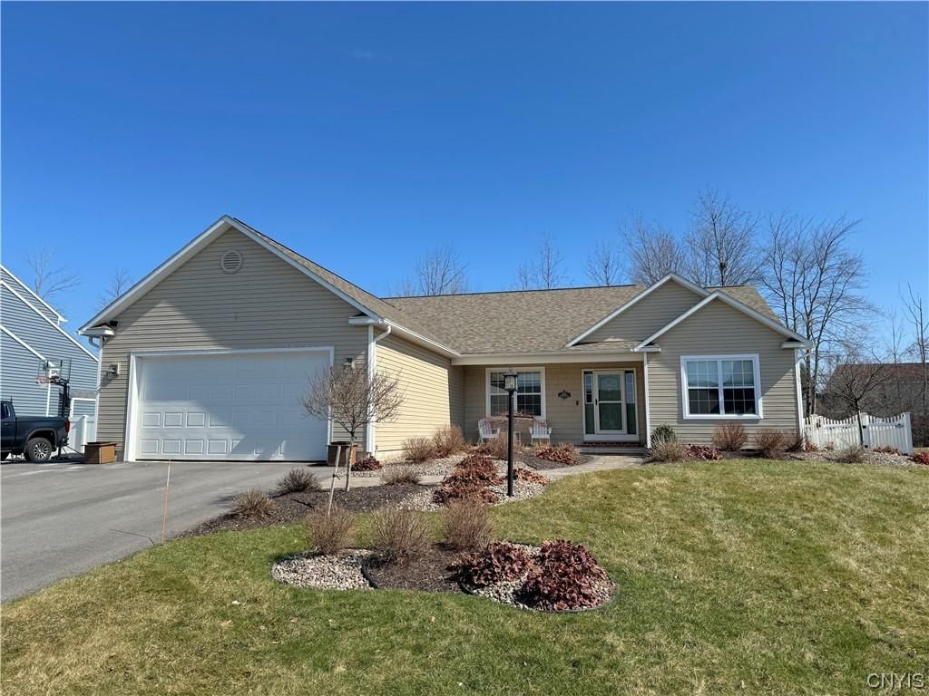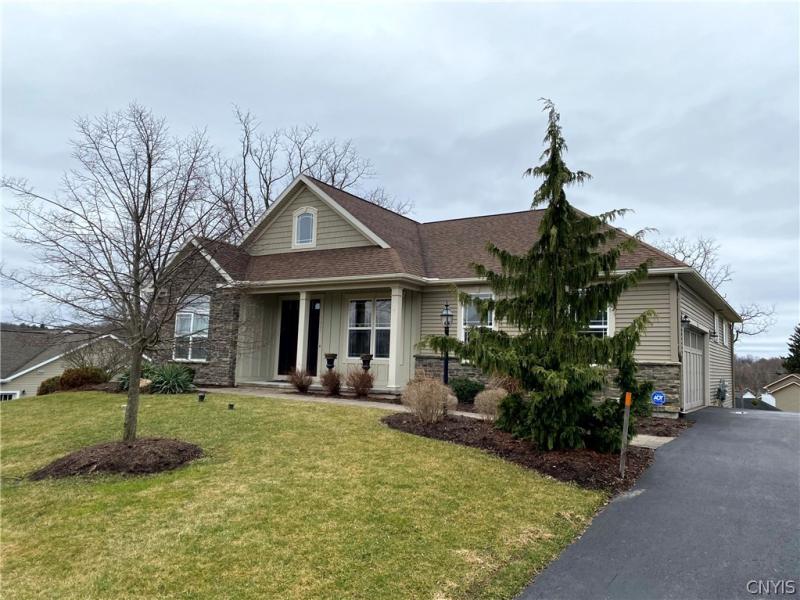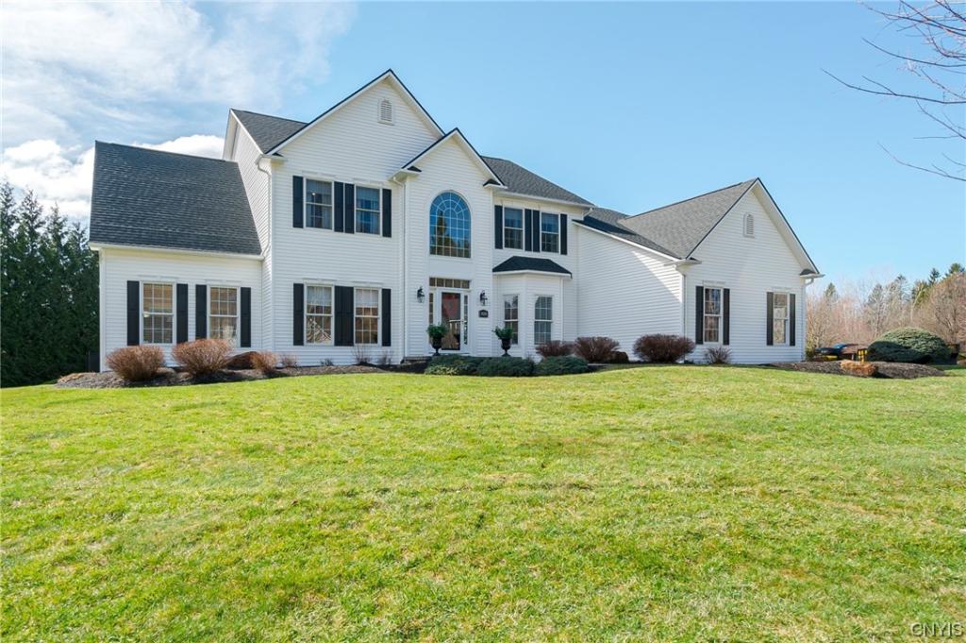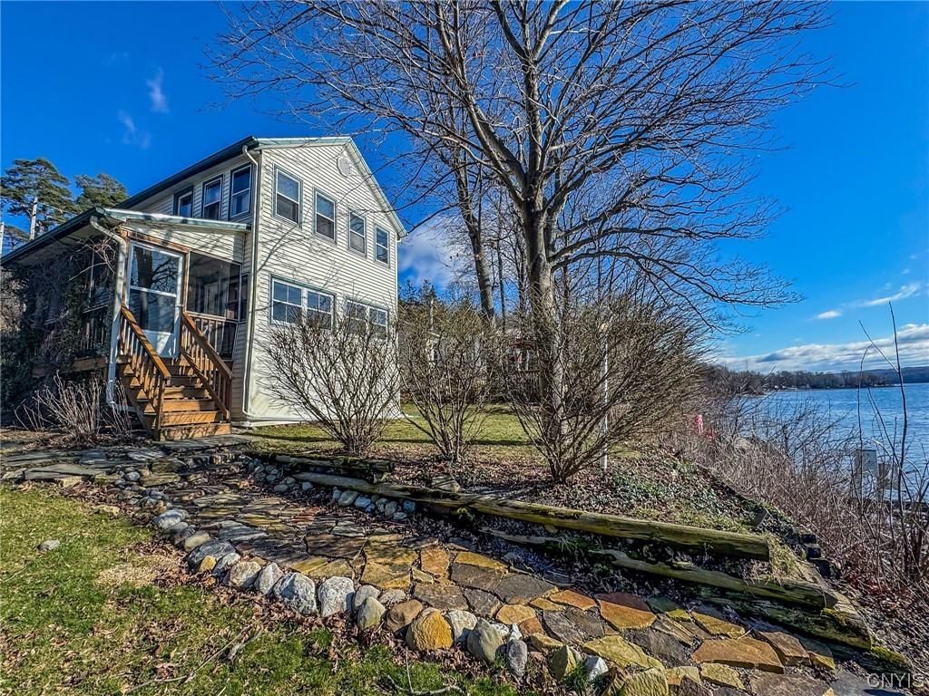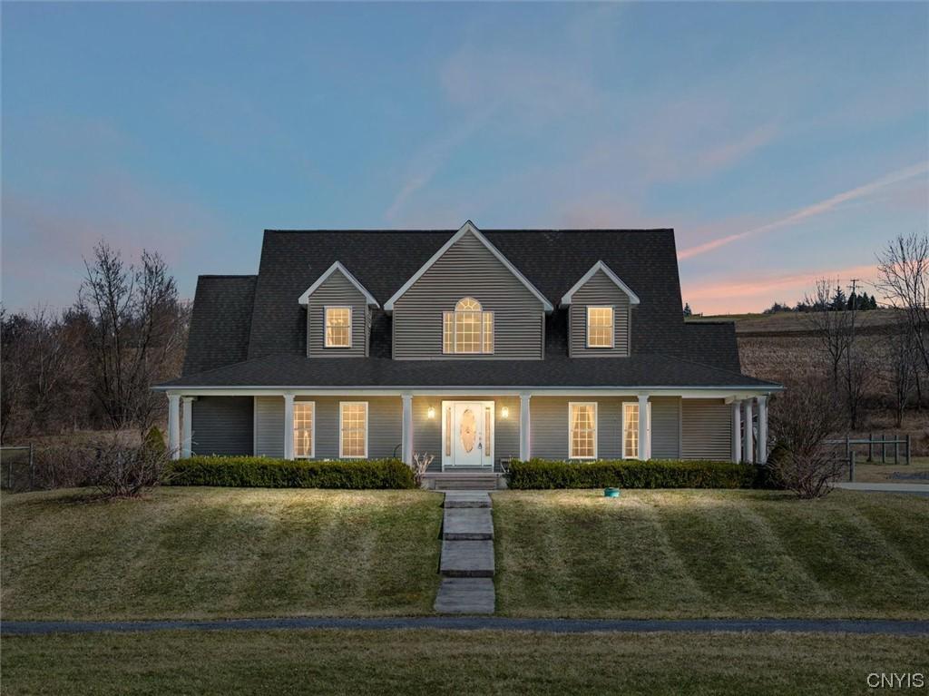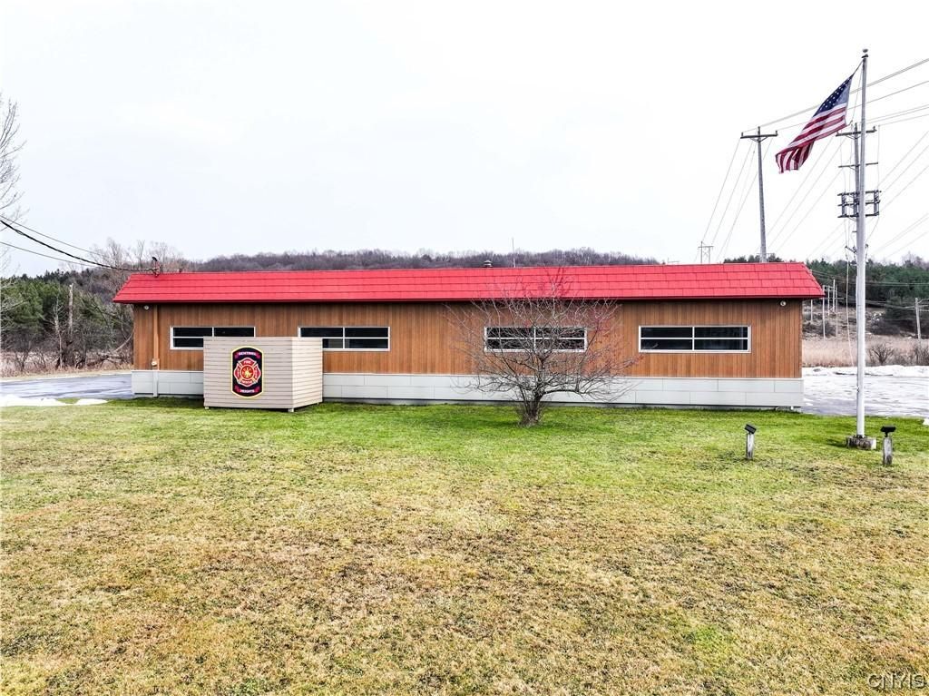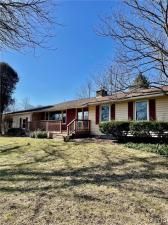Almost new ranch in Lyons Runne that lives BIG with nearly 3500 SF of space with the finished lower level! Built by T&L in 2018 you’ll find a great open floor plan with 3 bedrooms plus a den/office on the main level (split bedroom design, with private bedroom hall behind pocket door) and main living area featuring soaring cathedral ceilings, lots of hardwood floors, kitchen large breakfast bar island, farm sink, beverage area, pantry, granite counters, tile backsplash & black stainless appliances. So many trim upgrades such as accent walls, bench/cubbies in mud room, folding counter/cabinetry in laundry, custom organizers in WIC, shiplap walls & ceilings, sliding barn doors, glass french doors all throughout! Finished basement with egress window has second gas fireplace, wet bar with granite counters, large family room, play room, workout room, 3rd full bathroom, guest room, & loads of storage closets & workshop. But don’t just live indoors, home features covered front porch & covered composite back deck overlooking a treed back yard. Enjoy the best of new construction plus all the extras, too much to list, check it out. Showings begin Thursday 3/14.
Property Details
Price:
$449,900
MLS #:
S1525804
Status:
Pending
Beds:
4
Baths:
3
Address:
8560 Josette Junction Road
Type:
Single Family
Subtype:
SingleFamilyResidence
Subdivision:
Lyons Runne
City:
Cicero
Listed Date:
Mar 12, 2024
State:
NY
Finished Sq Ft:
1,828
ZIP:
13039
Lot Size:
0 acres
Year Built:
2018
Listing courtesy of Coldwell Banker Prime Prop,Inc,
© 2024 New York State Alliance of MLS’s NYSAMLS. Information deemed reliable, but not guaranteed. This site was last updated 2024-04-28.
© 2024 New York State Alliance of MLS’s NYSAMLS. Information deemed reliable, but not guaranteed. This site was last updated 2024-04-28.
8560 Josette Junction Road
Cicero, NY
See this Listing
Mortgage Calculator
Schools
School District:
North Syracuse
Elementary School:
Lakeshore Road Elementary
Middle School:
Gillette Road Middle
High School:
Cicero-North Syracuse High
Interior
Appliances
Convection Oven, Double Oven, Dishwasher, Free Standing Range, Disposal, Gas Oven, Gas Range, Gas Water Heater, Microwave, Oven, Refrigerator, Wine Cooler
Bathrooms
3 Full Bathrooms
Cooling
Central Air
Fireplaces Total
2
Flooring
Carpet, Ceramic Tile, Hardwood, Laminate, Varies
Heating
Gas, Forced Air
Laundry Features
Main Level
Exterior
Architectural Style
Ranch
Construction Materials
Frame, Vinyl Siding, P E X Plumbing
Exterior Features
Blacktop Driveway, Deck, Fully Fenced, Patio, Private Yard, See Remarks
Other Structures
Sheds, Storage
Parking Features
Attached, Driveway, Garage Door Opener
Roof
Asphalt
Financial
Buyer Agent Compensation
3.0%
Taxes
$10,996
Map
Community
- Address8560 Josette Junction Road Cicero NY
- CityCicero
- CountyOnondaga
- Zip Code13039
Similar Listings Nearby
- 5887 Aries
Camillus, NY$550,000
14.33 miles away
- Lot 14 Water Tower Drive
Hastings, NY$580,000
9.59 miles away
- 9139 Frenchmans Creek Drive
Lysander, NY$579,900
13.13 miles away
- 487 Indian Cove Rd.
Moravia, NY$579,900
36.19 miles away
- 332 Fire Lane 15
Niles, NY$579,900
33.68 miles away
- 1956 State Route 26
Augusta, NY$575,000
32.08 miles away
- 6205 Turnwood Drive
Dewitt, NY$575,000
11.65 miles away
- 7575 Firebird Lane
Manlius, NY$575,000
13.79 miles away
- 4200 Dave Tilden Road
Onondaga, NY$575,000
15.32 miles away
- 1919 West Lake Road
Skaneateles, NY$575,000
29.10 miles away

