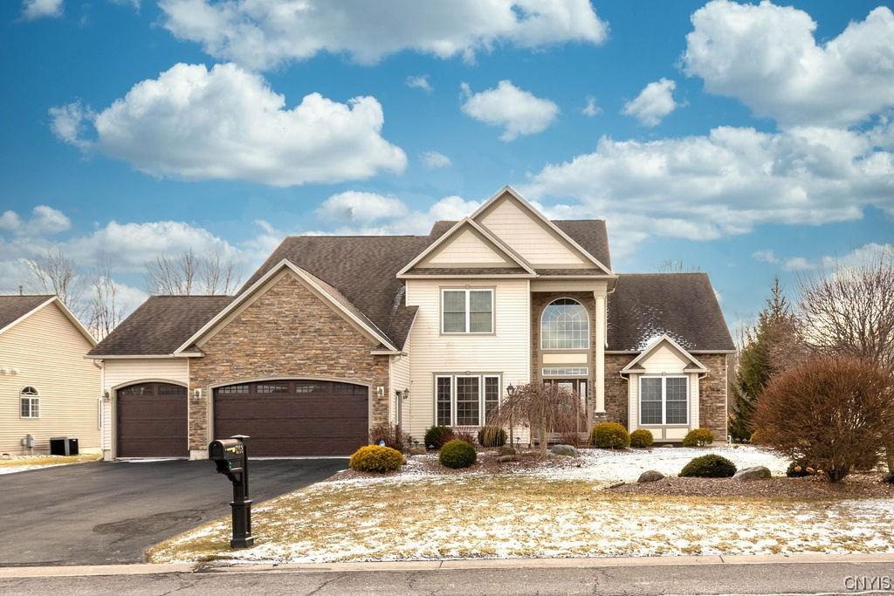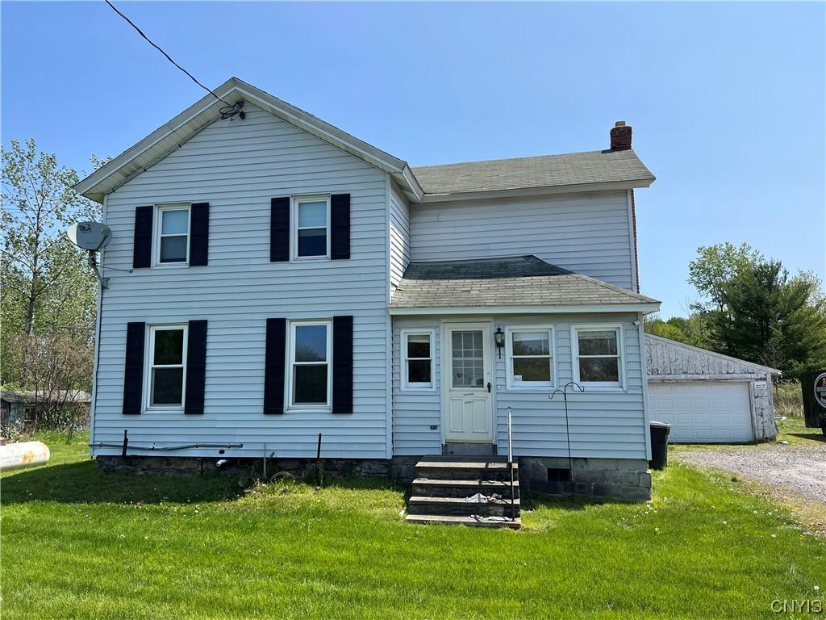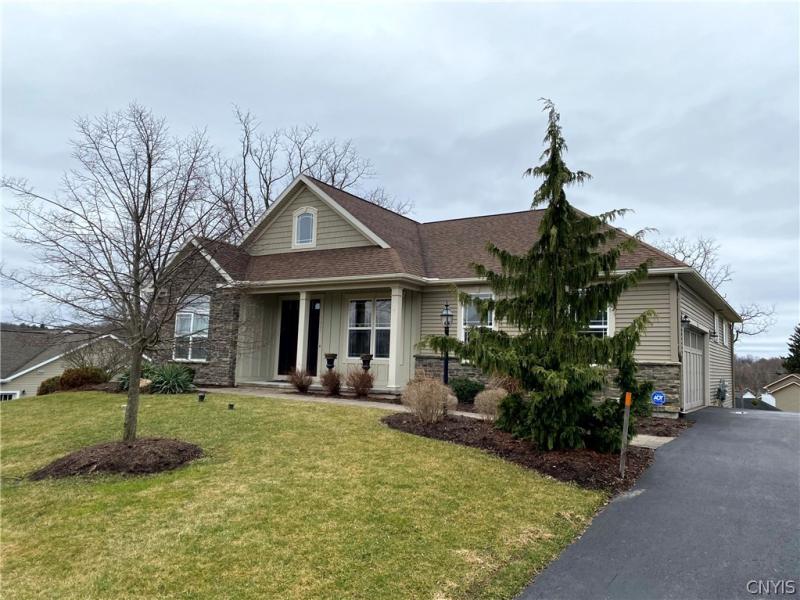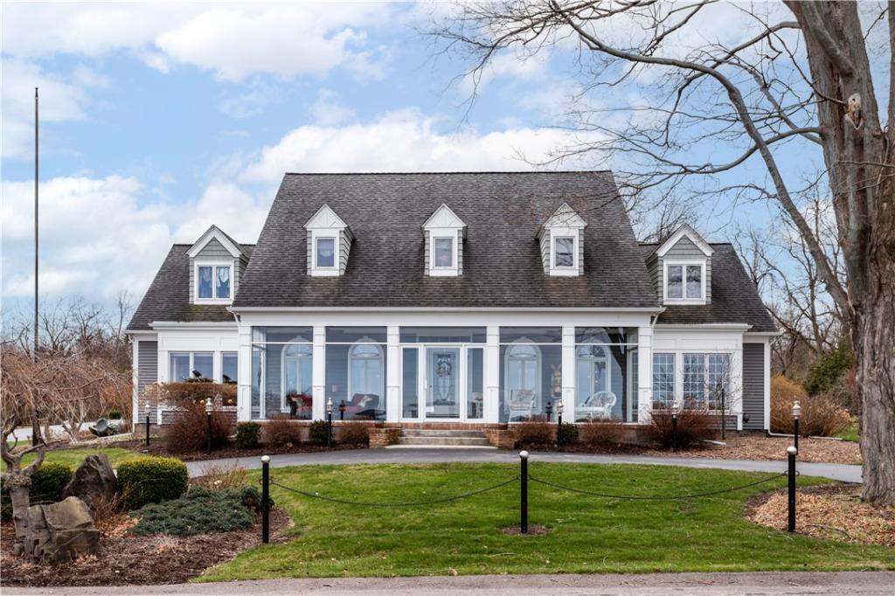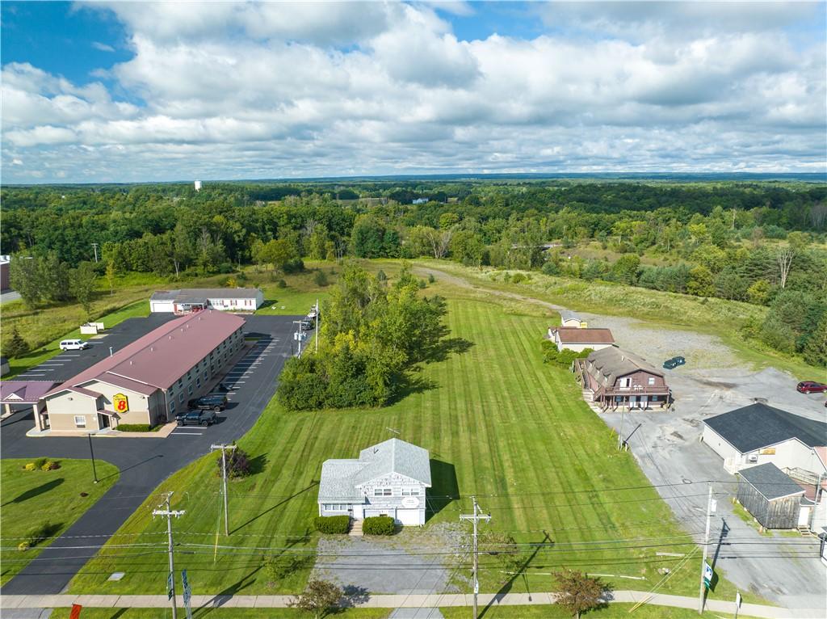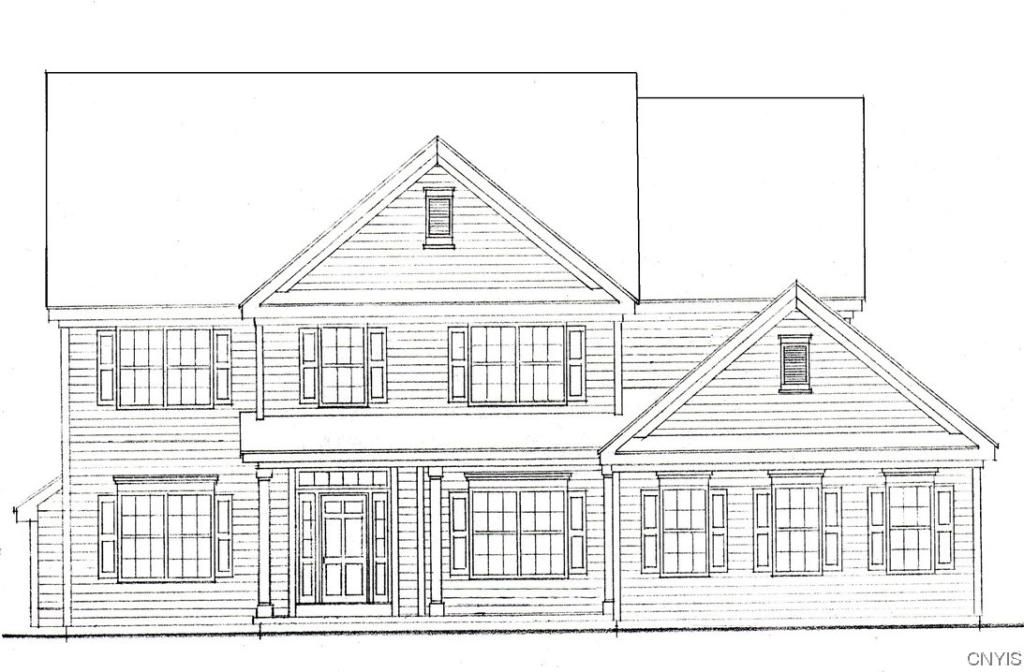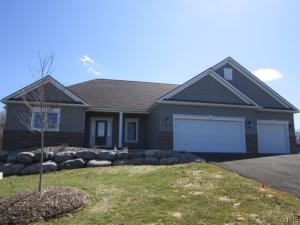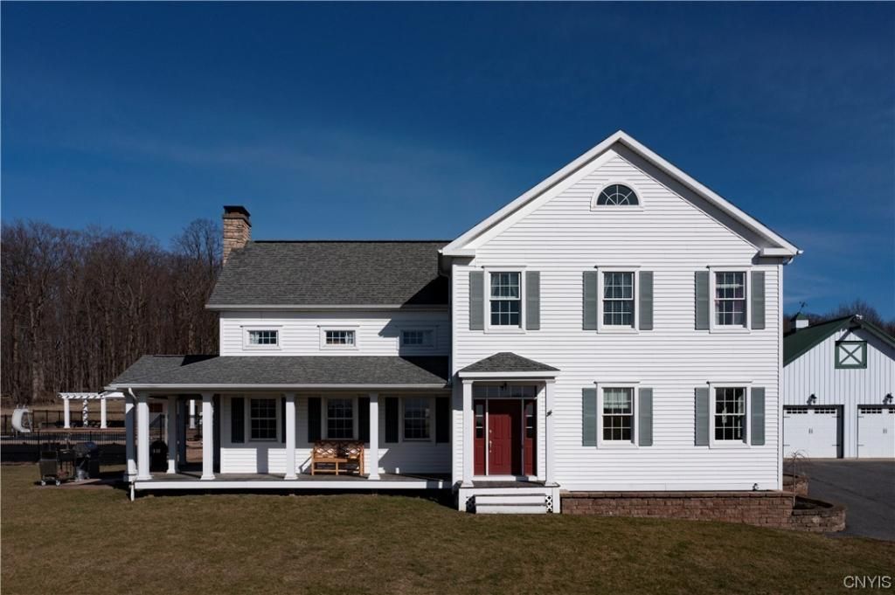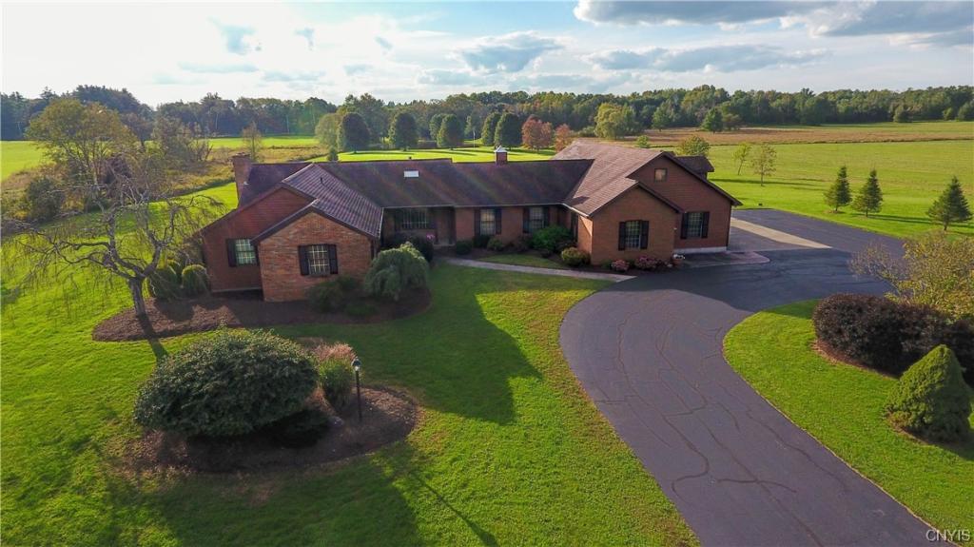Former “Parade of Homes” model home! 3542 sq ft of open living w/an additional 1100 sq ft of finished basement. Elegant 2 story foyer leading to an amazing open layout. Take a look at your personal office/den & continue on to be wowed by this elegant formal dining room w/beautiful coffered ceiling. 2 story great room w/gas fireplace, exquisite gourmet kitchen w/granite counter tops, 2 islands, refrigerated drawers. Family/gathering room w/yet another gas fireplace overlooking your own personal oasis. Heated saltwater pool, paved patio, composite deck, large yard w/fire pit & wooded area. Take a peek, then come back into the house and move on to take a look at the amazing 1st floor primary suite. Lovely space w/large closets (1 large walk-in), as well as beautiful primary bath. Upstairs offers another primary suite with walk-in closet & full bath, as well as 2 more large bedrooms. Loads of closet space, another full bath, & great sitting area overlooking stunning first floor. Professionally finished basement w/theater room, mini kitchen, 1/2 bath & workout/craft/family room. Lawn irrigation system, SONOS home sound system, generator, & 3 stall garage with car washing station!
Property Details
Price:
$719,000
MLS #:
S1520814
Status:
Pending
Beds:
4
Baths:
5
Address:
6268 Hessler Farm Path
Type:
Single Family
Subtype:
SingleFamilyResidence
Subdivision:
Crossings Sec 1
City:
Cicero
Listed Date:
Feb 17, 2024
State:
NY
Finished Sq Ft:
3,542
ZIP:
13039
Lot Size:
1 acres
Year Built:
2006
Listing courtesy of Howard Hanna Real Estate,
© 2024 New York State Alliance of MLS’s NYSAMLS. Information deemed reliable, but not guaranteed. This site was last updated 2024-04-27.
© 2024 New York State Alliance of MLS’s NYSAMLS. Information deemed reliable, but not guaranteed. This site was last updated 2024-04-27.
6268 Hessler Farm Path
Cicero, NY
See this Listing
Mortgage Calculator
Schools
School District:
North Syracuse
Interior
Appliances
Built In Range, Built In Oven, Convection Oven, Dryer, Dishwasher, Exhaust Fan, Gas Cooktop, Disposal, Microwave, Refrigerator, Range Hood, Tankless Water Heater, Wine Cooler, Washer, Water Softener Rented
Bathrooms
3 Full Bathrooms, 2 Half Bathrooms
Cooling
Central Air
Fireplaces Total
2
Flooring
Carpet, Hardwood, Tile, Varies
Heating
Gas, Forced Air, Radiant Floor
Laundry Features
Main Level
Exterior
Architectural Style
Colonial, Two Story, Transitional
Construction Materials
Composite Siding, Stone, Copper Plumbing
Exterior Features
Blacktop Driveway, Deck, Fully Fenced, Sprinkler Irrigation, Pool, Patio
Other Structures
Sheds, Storage
Parking Features
Attached, Heated Garage, Storage, Workshopin Garage, Water Available, Garage Door Opener
Roof
Asphalt
Financial
Buyer Agent Compensation
3.5%
Taxes
$20,497
Map
Community
- Address6268 Hessler Farm Path Cicero NY
- CityCicero
- CountyOnondaga
- Zip Code13039
Similar Listings Nearby
- 8894 Caughdenoy Road
Clay, NY$695,000
4.99 miles away
- 5887 Aries
Camillus, NY$550,000
10.93 miles away
- 4284 Syracuse Road
Cazenovia, NY$929,000
19.01 miles away
- 8330 Lake Street
Sodus, NY$920,000
45.91 miles away
- 3796 State Route 13
Richland, NY$900,000
27.61 miles away
- 4490 Gray Wing Lane Lot 40
Onondaga, NY$900,000
11.83 miles away
- 5860 Powder Horn Lane
Onondaga, NY$899,900
11.96 miles away
- 2817 Nunnery Road
Spafford, NY$899,900
24.44 miles away
- 559 County Route 38
Parish, NY$899,000
16.05 miles away
- 50 Fairway Drive
Owasco, NY$899,000
27.92 miles away

