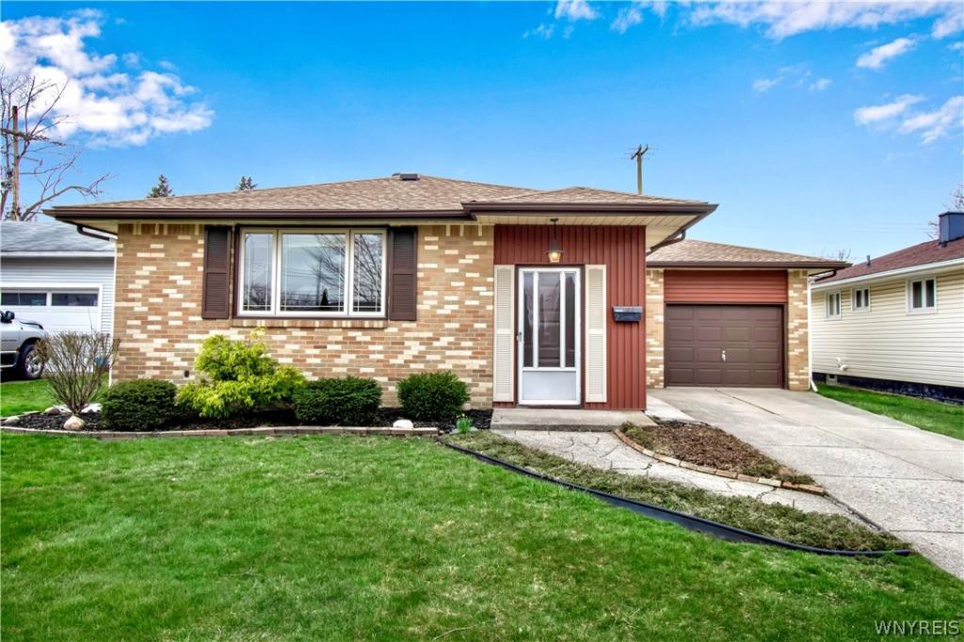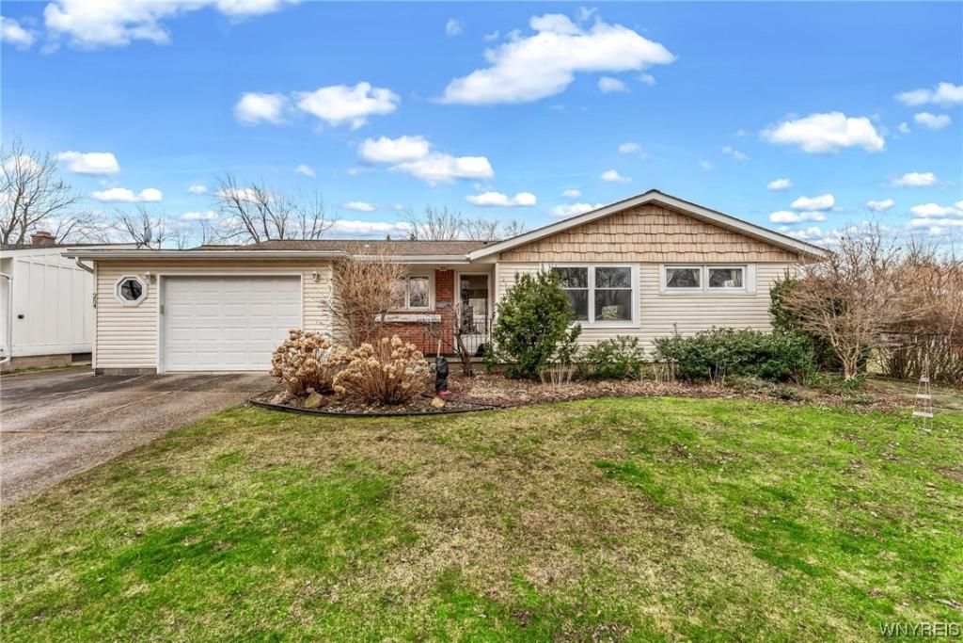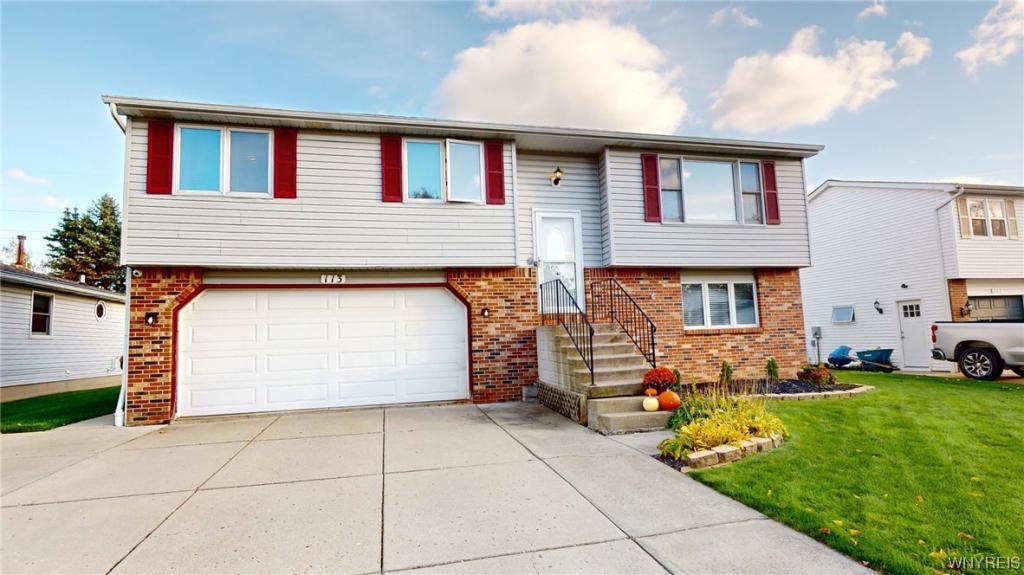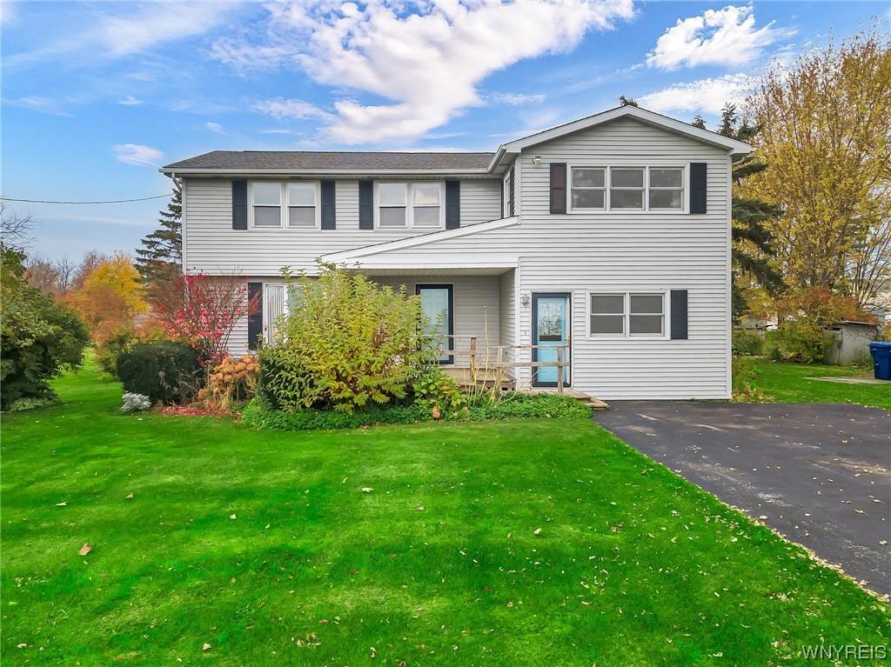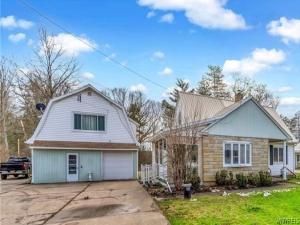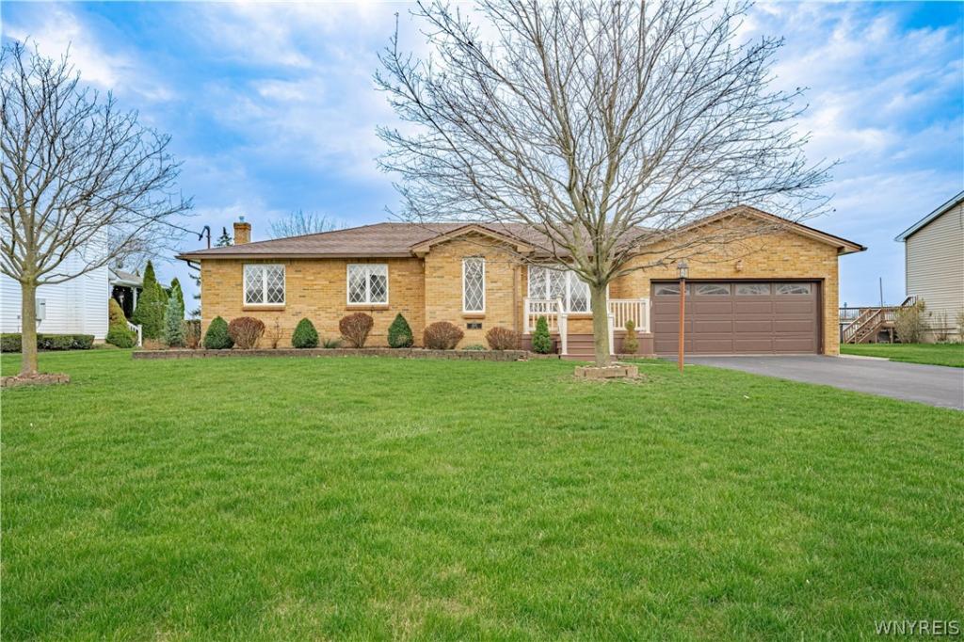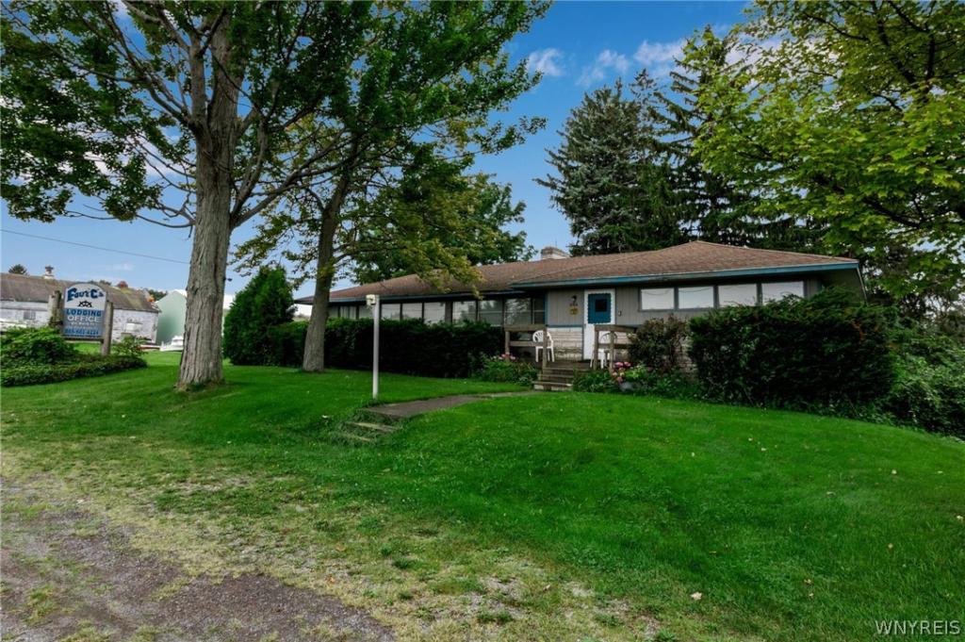60 Brentwood Drive, in the West Seneca School District, is a well- maintained front brick ranch w/ central air & offers an eat-in kitchen w/ ample counter/prep space, brand new laminate flooring in entry/kitchen/ & hallway, a built-in range, stove top and a portable dishwasher. The large naturally sunlit & spacious living room @ 15’ x 17’ features original hardwood floors, flowing directly into the adjacent open concept dining room. Enjoy 3 equally sized bedrooms with original hardwood & updated thermal paned windows. This lovely home features a large professionally painted basement, just waiting for your finishing touches. A fully fenced yard and a 1.5 car garage w/ custom screens & garage doors in both front and rear providing a lovely breeze and shade on warm days! Updates include (estate-estimated) newer thermal windows, roof, shower/surround, and sump pump. Appliances are negotiable. Living room/dining and 1 bedroom virtually staged for your imagination. Showings begin 4/11 and are accepting offers, if any, by 12 pm on 4/16/24. Open house will be held on 4/14/24 from 1-3 pm.
Property Details
Price:
$214,000
MLS #:
B1529430
Status:
Pending
Beds:
3
Baths:
1
Address:
60 Brentwood Drive
Type:
Single Family
Subtype:
SingleFamilyResidence
City:
Cheektowaga
Listed Date:
Apr 11, 2024
State:
NY
Finished Sq Ft:
1,092
ZIP:
14227
Lot Size:
0 acres
Year Built:
1964
Listing courtesy of HUNT Real Estate ERA,
© 2024 New York State Alliance of MLS’s NYSAMLS. Information deemed reliable, but not guaranteed. This site was last updated 2024-05-02.
© 2024 New York State Alliance of MLS’s NYSAMLS. Information deemed reliable, but not guaranteed. This site was last updated 2024-05-02.
60 Brentwood Drive
Cheektowaga, NY
See this Listing
Mortgage Calculator
Schools
School District:
West Seneca
High School:
West Seneca East Senior High
Interior
Appliances
Appliances Negotiable, Built In Range, Built In Oven, Dryer, Dishwasher, Exhaust Fan, Gas Water Heater, Refrigerator, Range Hood
Bathrooms
1 Full Bathroom
Cooling
Central Air
Flooring
Hardwood, Laminate, Varies
Heating
Gas, Forced Air
Laundry Features
In Basement
Exterior
Architectural Style
Ranch
Construction Materials
Brick, Composite Siding, Vinyl Siding, Copper Plumbing
Exterior Features
Awnings, Concrete Driveway, Fully Fenced
Other Structures
Sheds, Storage
Parking Features
Attached
Roof
Asphalt
Financial
Buyer Agent Compensation
3%
Taxes
$5,415
Map
Community
- Address60 Brentwood Drive Cheektowaga NY
- CityCheektowaga
- CountyErie
- Zip Code14227
Similar Listings Nearby
- 254 Yorkshire Road
Tonawanda-Town, NY$277,000
10.31 miles away
- 195 Laurie Lane
Grand Island, NY$275,000
15.84 miles away
- 113 Hillpine Road
Cheektowaga, NY$275,000
1.37 miles away
Buffalo, NY$275,000
9.46 miles away
- 175 Alberta Drive
Amherst, NY$275,000
8.86 miles away
- 5238 Subbera Road
Cambria, NY$275,000
20.45 miles away
- 6105 Newton Road
Orchard Park, NY$275,000
10.12 miles away
- 6102 Reger Drive
Lockport-Town, NY$275,000
18.51 miles away
- 986 Point Breeze Road
Carlton, NY$275,000
43.54 miles away
- 821 Ohio Avenue
North Tonawanda, NY$275,000
14.75 miles away

