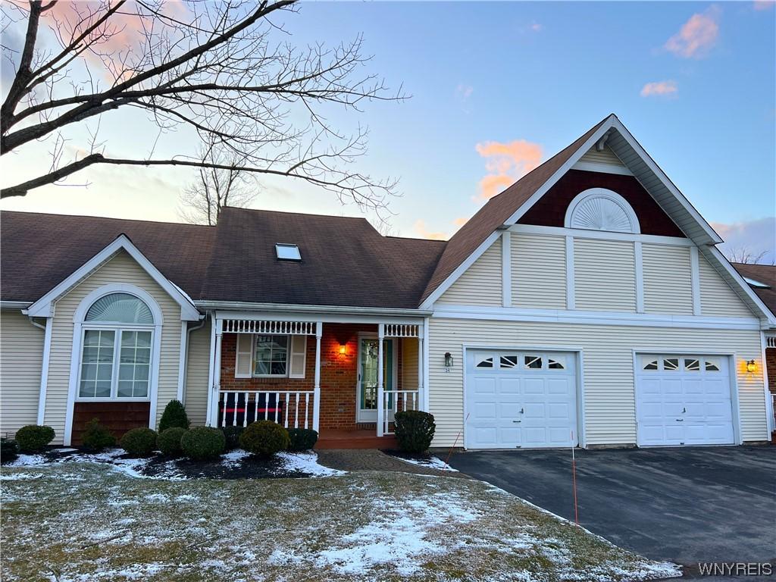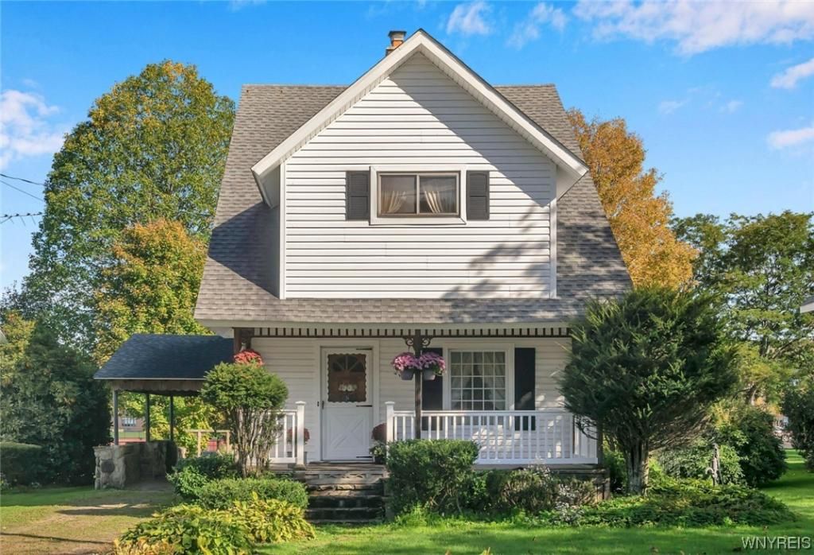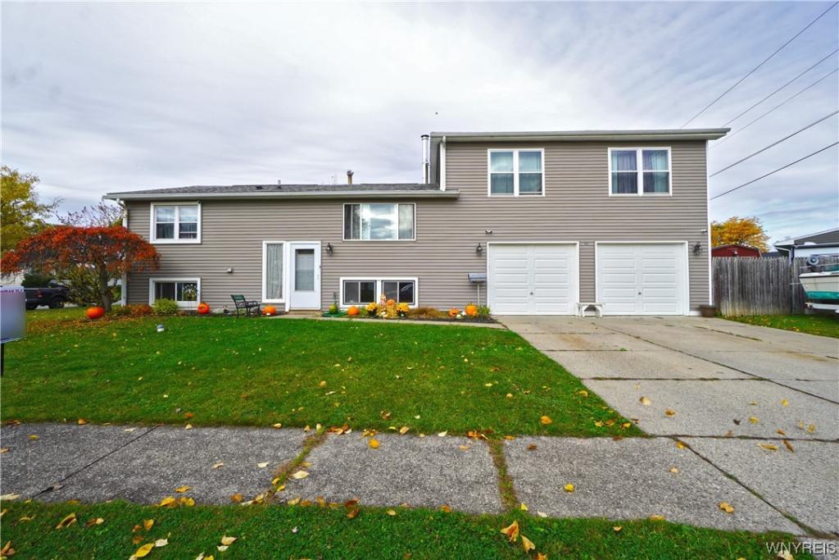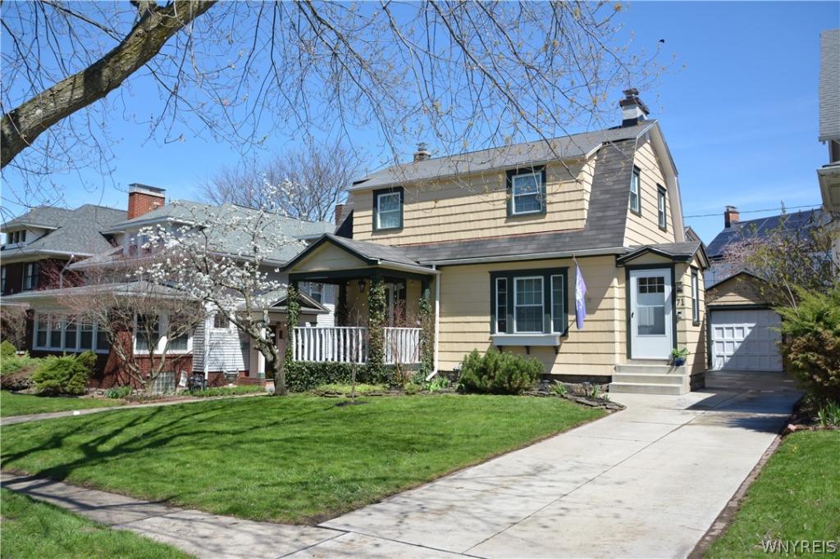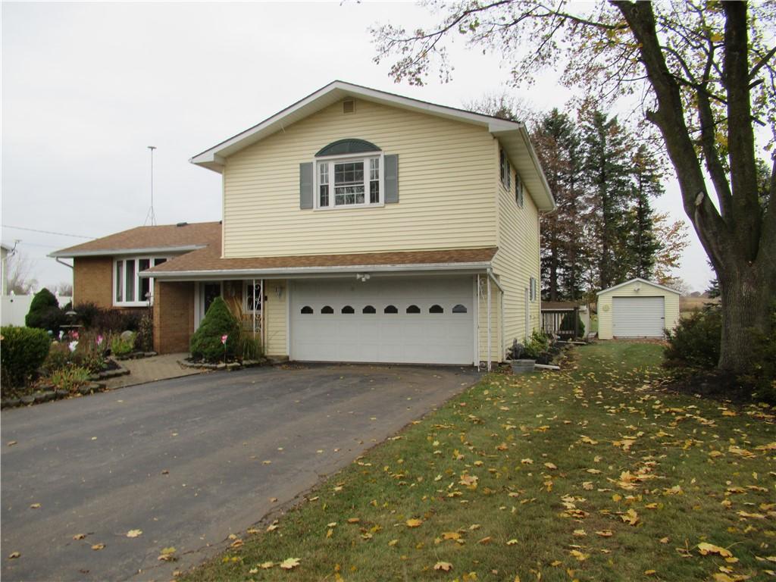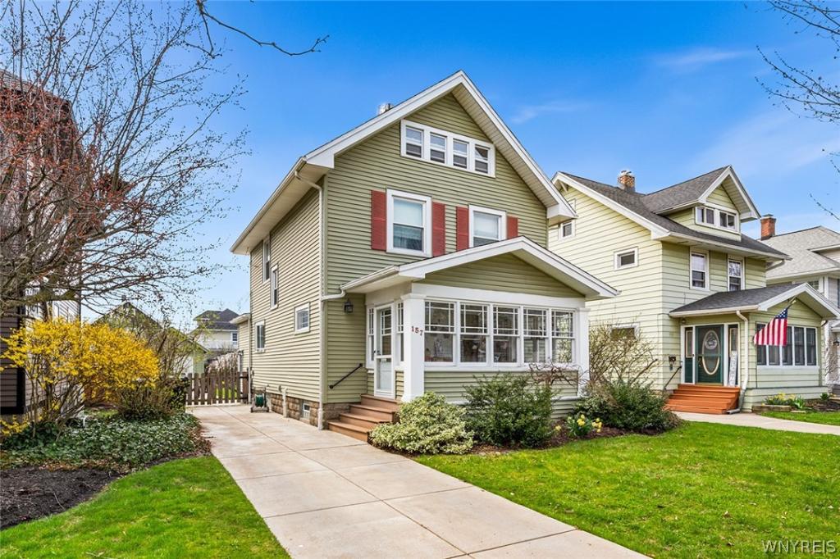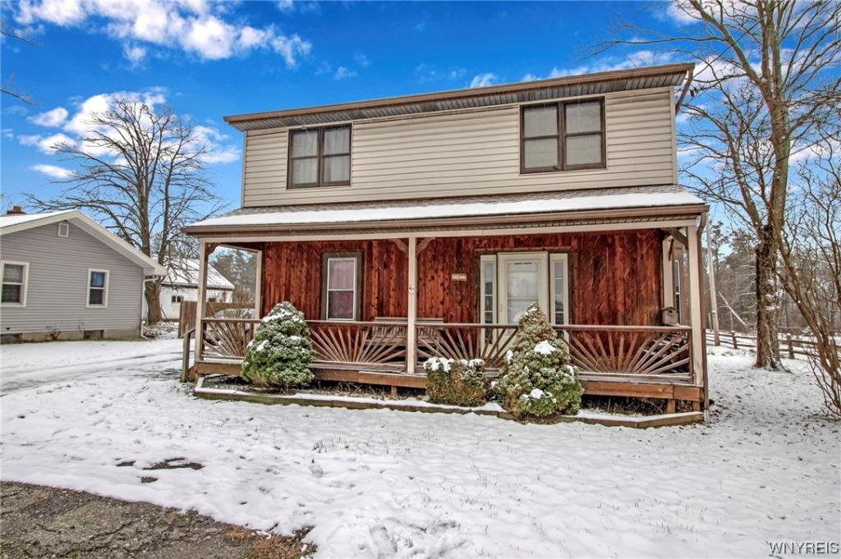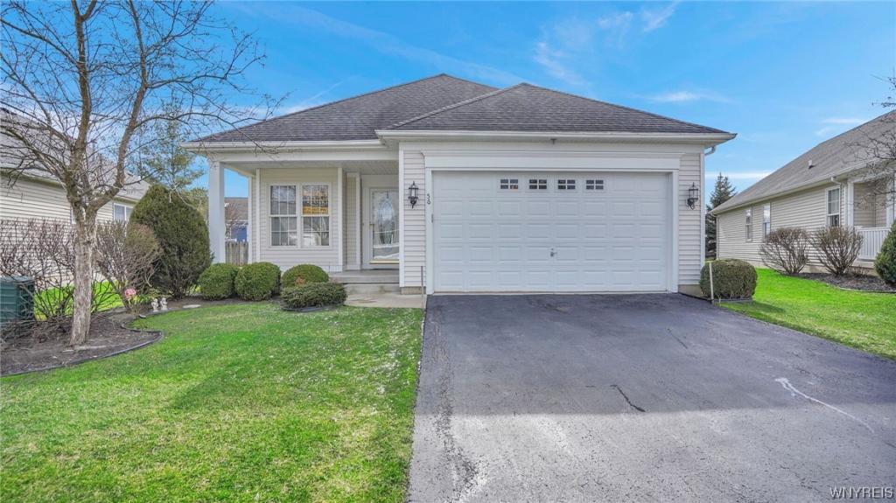Eclipse special! Come & see it before it is gone. This Cape Cod was torn down to the studs 4 yrs ago & beautifully remodeled w/an open floor plan that is perfect for all your entertaining needs. Front foyer has coat closet, room for a sitting bench & ceramic tile floor. 1st floor has an abundance of natural light. LR, DR, & kitchen have engineered hardwood flooring & recessed lighting (2 in LR are multi-colored night lights). Kitchen w/island & breakfast bar, dishwasher, an abundance of cupboards & a garden window. All appliances are negotiable. Full bath w/great storage & 1st floor laundry. Main bedroom has a beautiful lighted tray ceiling w/a multitude of colors & patterns to choose from. Front porch including the roof was rebuilt in 2023 & boasts white vinyl railings. The 21 x 12 deck is constructed w/composite materials & vinyl railings. Sit outside & watch everyone enjoy the above-ground pool in your partially fenced yard. Concrete driveway, 2 car detached garage, large shed & large covered parking area round out the yard. Updated 100 AMP service, hardwired smoke & CO detectors, furnace, AC, HWT, windows, doors, glass block, & a large bonus room are also all 4 years old.
Property Details
Price:
$224,900
MLS #:
B1530402
Status:
Pending
Beds:
3
Baths:
1
Address:
40 Glidden Street
Type:
Single Family
Subtype:
SingleFamilyResidence
Subdivision:
Buffalo Crk Reservation
City:
Cheektowaga
Listed Date:
Apr 8, 2024
State:
NY
Finished Sq Ft:
1,318
ZIP:
14206
Lot Size:
0 acres
Year Built:
1957
Listing courtesy of HUNT Real Estate ERA,
© 2024 New York State Alliance of MLS’s NYSAMLS. Information deemed reliable, but not guaranteed. This site was last updated 2024-05-02.
© 2024 New York State Alliance of MLS’s NYSAMLS. Information deemed reliable, but not guaranteed. This site was last updated 2024-05-02.
40 Glidden Street
Cheektowaga, NY
See this Listing
Mortgage Calculator
Schools
School District:
Cheektowaga-Sloan
Elementary School:
Theodore Roosevelt Elementary
Middle School:
John F Kennedy Middle
High School:
John F Kennedy Senior High
Interior
Appliances
Appliances Negotiable, Dryer, Dishwasher, Gas Oven, Gas Range, Gas Water Heater, Microwave, Refrigerator, Washer
Bathrooms
1 Full Bathroom
Cooling
Central Air
Flooring
Carpet, Ceramic Tile, Hardwood, Varies
Heating
Gas, Forced Air
Laundry Features
Main Level
Exterior
Architectural Style
Cape Cod
Construction Materials
Stone, Vinyl Siding, Copper Plumbing
Exterior Features
Concrete Driveway, Deck, Fence, Pool
Other Structures
Sheds, Storage
Parking Features
Detached
Roof
Asphalt
Financial
Buyer Agent Compensation
3%
Taxes
$5,659
Map
Community
- Address40 Glidden Street Cheektowaga NY
- CityCheektowaga
- CountyErie
- Zip Code14206
Similar Listings Nearby
- 24 Spicebush Lane
Amherst, NY$292,000
9.16 miles away
- 41 North Franklin Street
New Albion, NY$290,500
37.85 miles away
- 43 Pamela Drive
Cheektowaga, NY$290,000
4.61 miles away
- 32 Cranburne Lane
Amherst, NY$290,000
6.65 miles away
- 71 University Avenue
Buffalo, NY$290,000
5.49 miles away
- 181 Mount Vernon Road
Amherst, NY$290,000
5.36 miles away
- 8512 Stringham Drive
Batavia-Town, NY$290,000
33.28 miles away
- 157 Argonne Drive
Tonawanda-Town, NY$289,999
6.91 miles away
- 2130 Transit Road
West Seneca, NY$289,900
5.89 miles away
- 56 Rushford Hollow Drive
Cheektowaga, NY$289,900
1.92 miles away







































