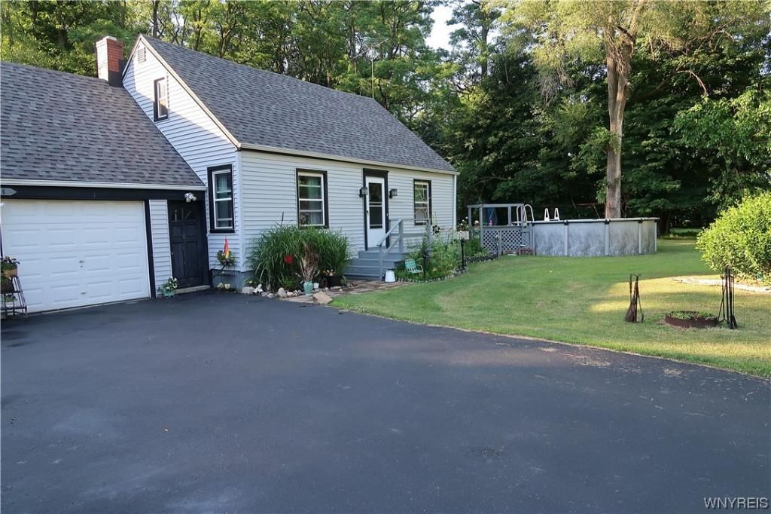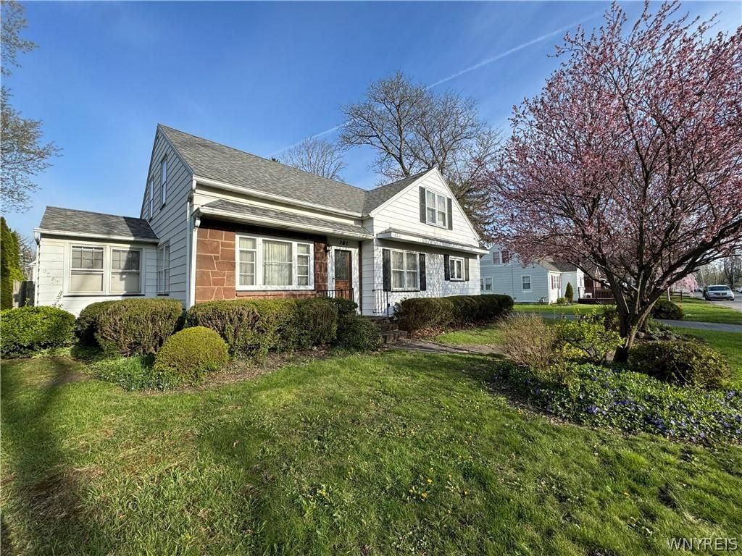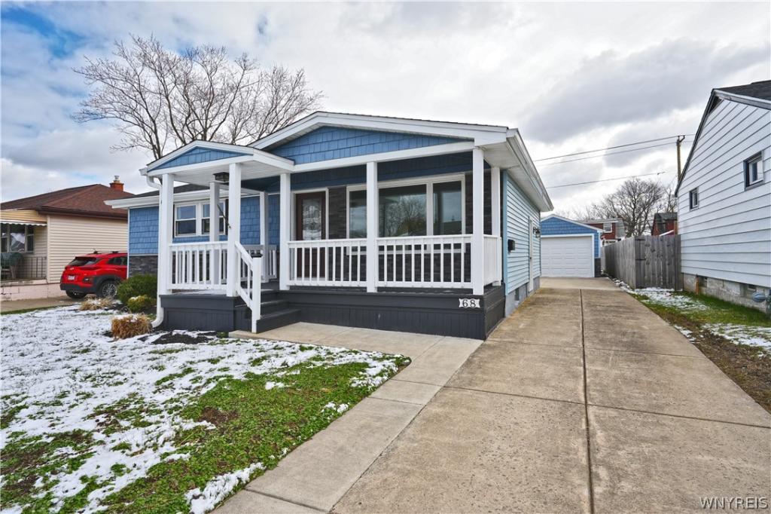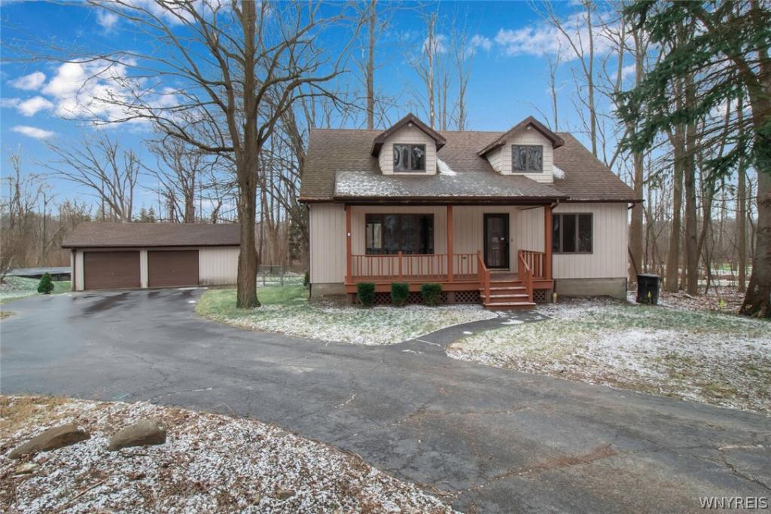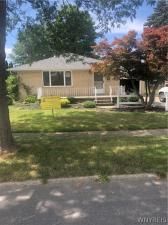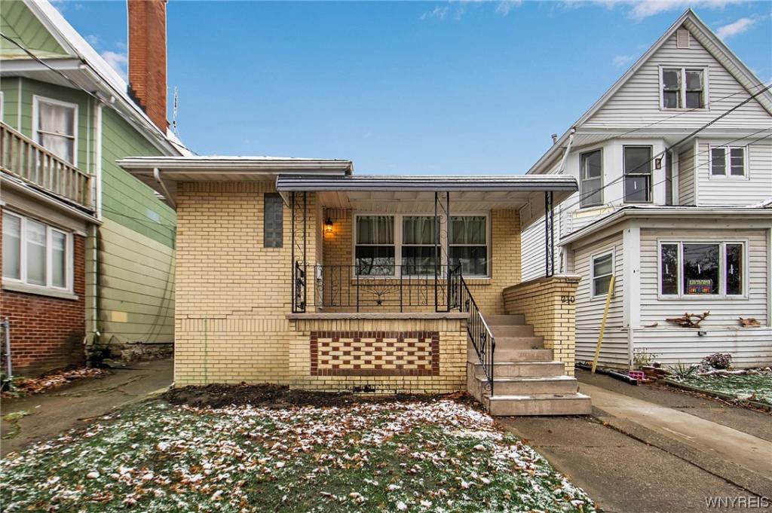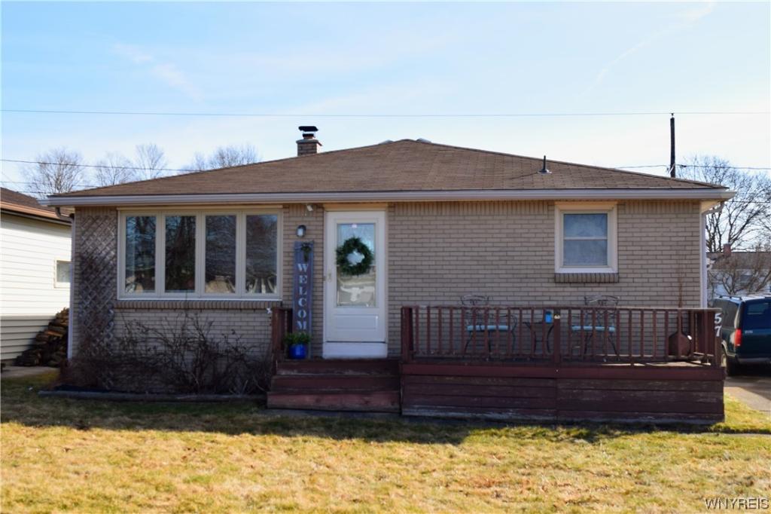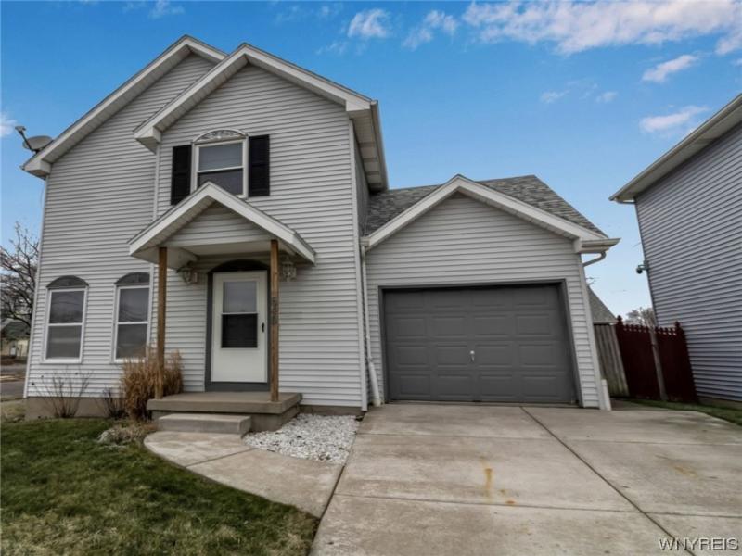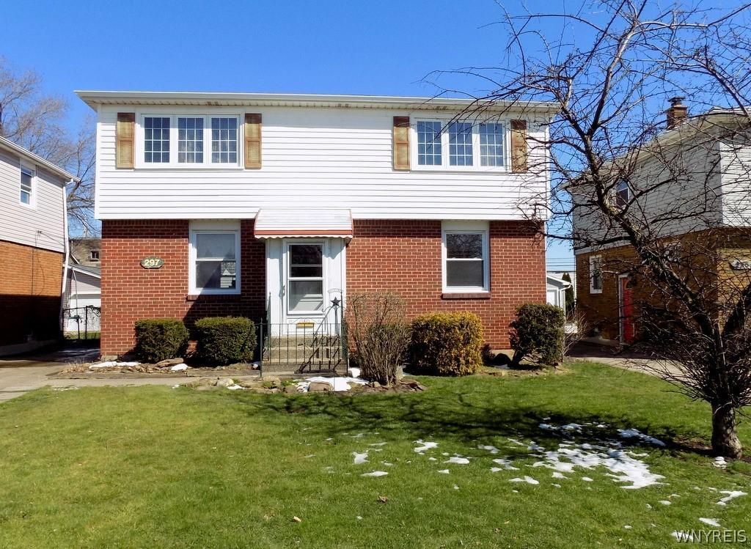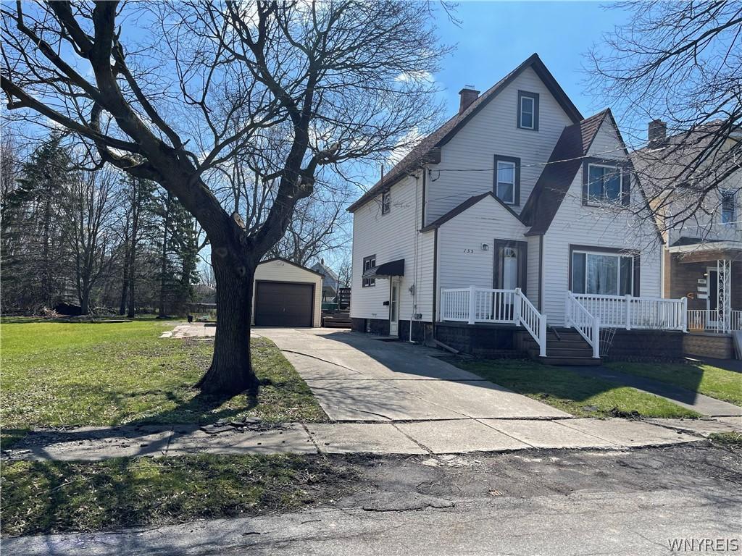This 3 bedroom Brick Ranch is nestled on a quiet neighborhood street. Step inside to find a welcoming eat-in kitchen equipped with all appliances and plenty of cabinetry. Adjacent you’ll discover the generously sized living room with picture window and hallway to all three bedrooms, featuring original hardwood floors beneath carpeting, as well as the home’s full bath, linen closet and attic access. The full basement provides ample storage and glass block windows along with separate work and utility areas complete with shelving and workbenches included. Updated mechanics include H2O tank, HE furnace w/air cleaner and central air. The concrete driveway leads to a detached garage (built in 2009) with automatic opener and carport. Revitalize the backyard sanctuary, boasting a stamped concrete walkway/patio, arbor, greenhouse, sheds and partial fencing – a haven for any gardening enthusiasts or anyone seeking a cozy outdoor space! Full tear-off architectural roof (2017). Don’t miss the opportunity to make this wonderful property your own! Showings begin immediately. Offers due Monday, 4/22 by 12pm.
Property Details
Price:
$168,000
MLS #:
B1531934
Status:
Pending
Beds:
3
Baths:
1
Address:
102 Cresthaven Drive
Type:
Single Family
Subtype:
SingleFamilyResidence
City:
Cheektowaga
Listed Date:
Apr 17, 2024
State:
NY
Finished Sq Ft:
1,122
ZIP:
14225
Lot Size:
0 acres
Year Built:
1952
Listing courtesy of MJ Peterson Real Estate,
© 2024 New York State Alliance of MLS’s NYSAMLS. Information deemed reliable, but not guaranteed. This site was last updated 2024-05-02.
© 2024 New York State Alliance of MLS’s NYSAMLS. Information deemed reliable, but not guaranteed. This site was last updated 2024-05-02.
102 Cresthaven Drive
Cheektowaga, NY
See this Listing
Mortgage Calculator
Schools
School District:
Cleveland Hill
Elementary School:
Cleveland Hill Elementary
Middle School:
Cleveland Middle
High School:
Cleveland Hill High
Interior
Appliances
Built In Range, Built In Oven, Dryer, Dishwasher, Electric Cooktop, Disposal, Gas Water Heater, Microwave, Refrigerator, Washer
Bathrooms
1 Full Bathroom
Cooling
Central Air
Flooring
Carpet, Hardwood, Other, See Remarks, Varies
Heating
Gas, Forced Air
Laundry Features
In Basement
Exterior
Architectural Style
Ranch
Construction Materials
Brick, Stone
Exterior Features
Concrete Driveway, Fence, Patio
Other Structures
Greenhouse, Sheds, Storage
Parking Features
Carport, Detached, Electricity, Garage Door Opener
Roof
Asphalt, Shingle
Financial
Buyer Agent Compensation
3.0%
Taxes
$5,788
Map
Community
- Address102 Cresthaven Drive Cheektowaga NY
- CityCheektowaga
- CountyErie
- Zip Code14225
Similar Listings Nearby
- 1726 South Creek Road
Evans, NY$218,000
19.23 miles away
- 151 Vine Street
Batavia-City, NY$217,900
30.40 miles away
- 68 Saint Jude Drive
Lackawanna, NY$215,900
8.90 miles away
- 178 Two Rod Road
Alden, NY$215,000
12.11 miles away
- 92 Sunbriar Drive
West Seneca, NY$215,000
8.28 miles away
- 230 Herkimer Street
Buffalo, NY$215,000
6.52 miles away
- 57 Hillwood Drive
Cheektowaga, NY$215,000
5.83 miles away
- 640 Clinton Street
Buffalo, NY$215,000
6.13 miles away
- 297 Curtis Parkway
Tonawanda-Town, NY$215,000
3.46 miles away
- 155 Grant Street
Lancaster, NY$215,000
4.71 miles away












































