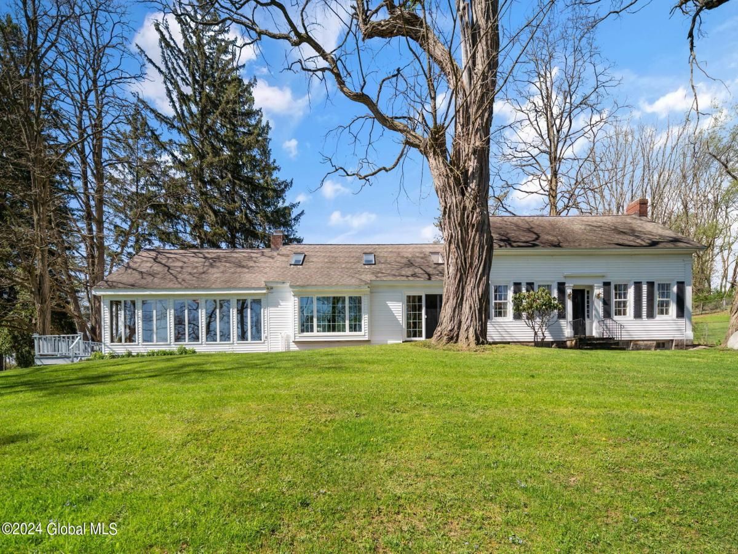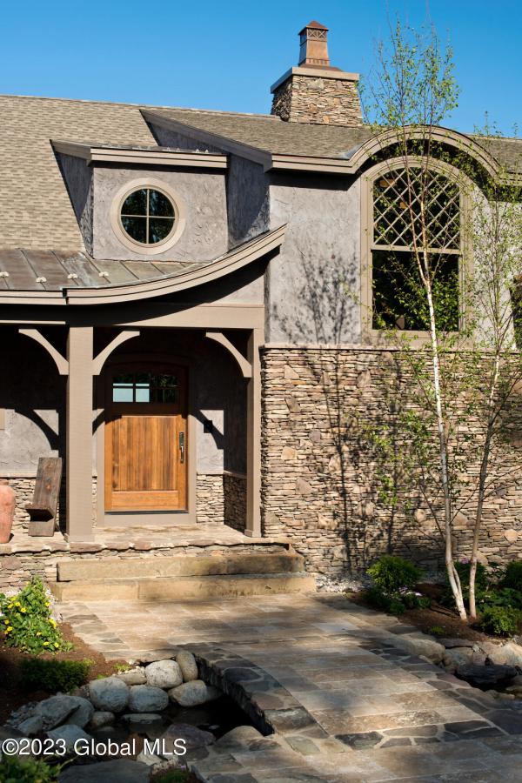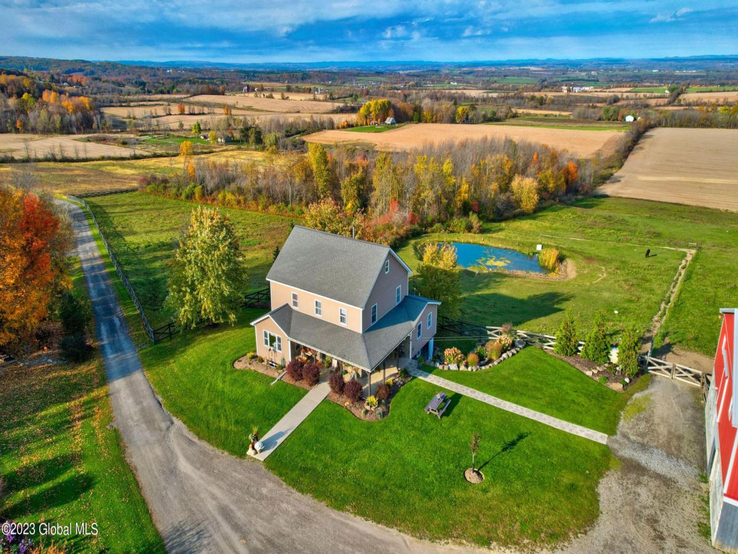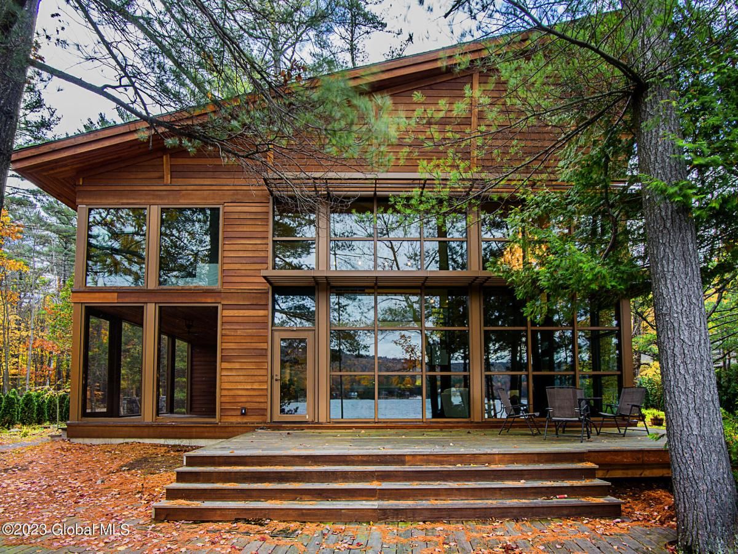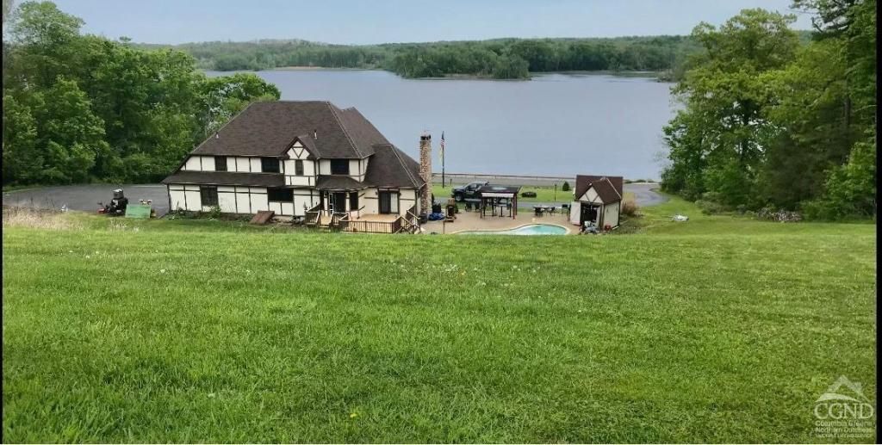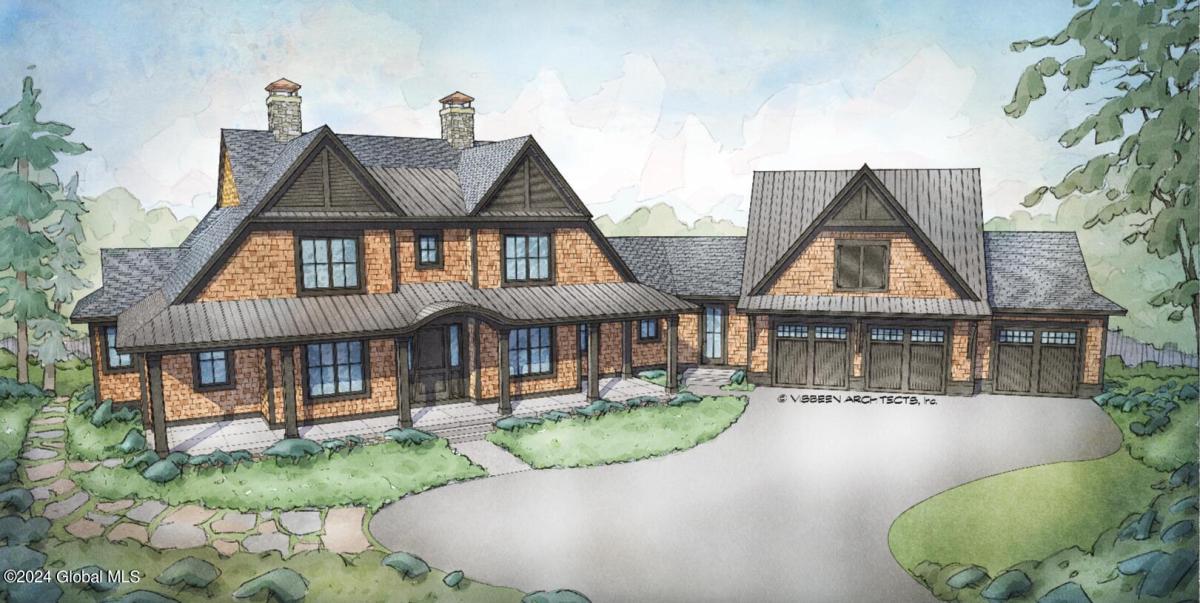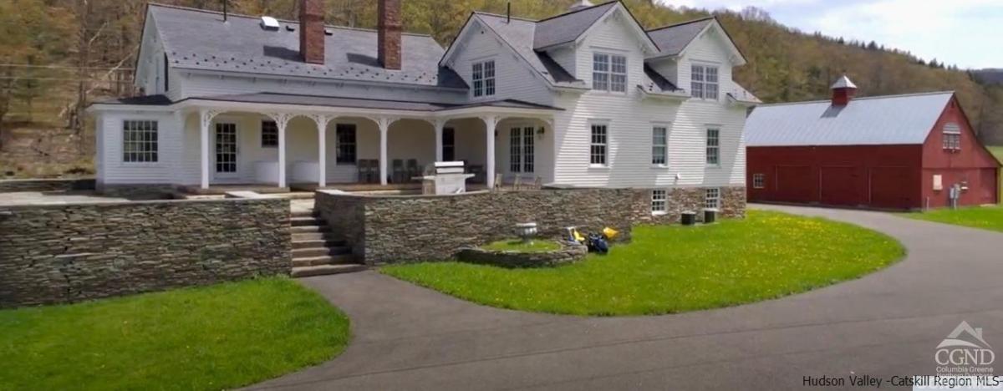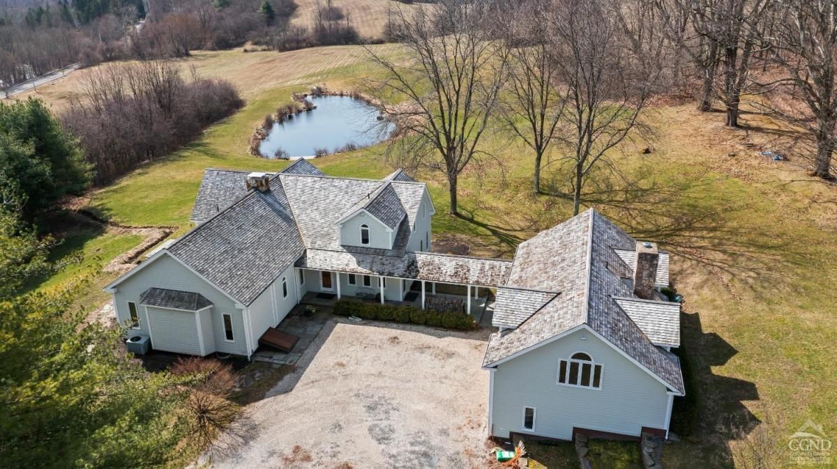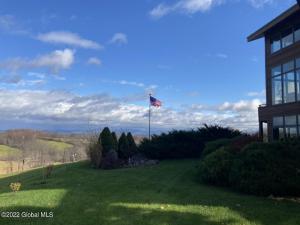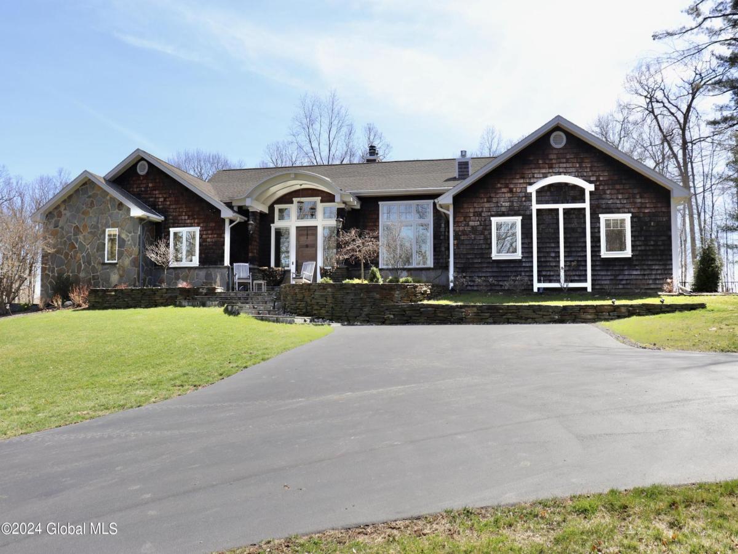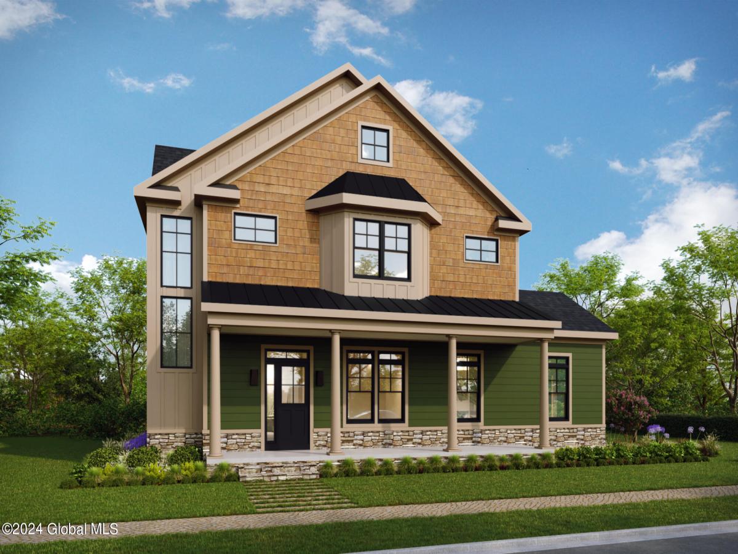Locust Tree Farm is perhaps the most beautiful estate farm in Charlton and this is the first time it has been available in nearly fifty years. The main house is a Federal-era farmhouse, with later additions. A quarter mile away is the 2 BR 2 BA 1930s ”Tea House” overlooking the pond and the Alplaus Kill. It might be used as a caretaker’s or in-law cottage, an Airbnb, or with town approvals, a corporate retreat, or a wedding venue. A true paradise, the 54 private acres of rolling land features 4 paddocks, 8 stall horse barn, lighted tennis and pickleball courts, a classic early hay barn and saltbox building. Carport, 1 attached and 3 detached garages. Owned solar panels. Acres of old mixed hardwoods and walking trails. Less than 30 minutes to Saratoga Race Track. Burnt Hills Schools
Property Details
Price:
$1,400,000
MLS #:
202416574
Status:
Active
Beds:
4
Baths:
3
Address:
938 Road Charlton
Type:
Single Family
Subtype:
Single Family Residence
City:
Charlton
Listed Date:
May 4, 2024
State:
NY
Finished Sq Ft:
3,418
ZIP:
12302
Lot Size:
54 acres
Year Built:
1820

938 Road Charlton
Charlton, NY
See this Listing
Mortgage Calculator
Schools
School District:
Burnt Hills-Ballston Lake CSD (BHBL)
Elementary School:
Charlton Heights
High School:
Burnt Hills-Ballston Lake HS
Interior
Appliances
Dishwasher, Double Oven, Electric Water Heater, Microwave, Range, Refrigerator, Water Softener
Bathrooms
3 Full Bathrooms, 1 Half Bathroom
Cooling
A C Pump, Central Air, Ductless
Fireplaces Total
2
Flooring
Slate, Tile, Vinyl, Wood, Ceramic Tile, Hardwood, Laminate
Heating
Ductless, Electric, Forced Air, Passive Solar, Propane, Propane Tank Leased, Solar
Laundry Features
Electric Dryer Hookup, Laundry Room, Main Level, Washer Hookup
Exterior
Architectural Style
1 Family + In- Law, Colonial, Custom, Farm, Farmhouse, Greek Revival, Old Style, Traditional
Construction Materials
Vinyl Siding
Exterior Features
Barn, Drive- Paved, Tennis Court(s), Dock
Other Structures
Second Residence, Shed(s), Stable(s), Storage, Tennis Court(s), Workshop, Barn(s), Garage(s)
Parking Features
Off Street, Storage, Under Residence, Workshop in Garage, Paved, Carport, Detached, Driveway, Garage Door Opener
Parking Spots
20
Roof
Rubber, Asphalt
Financial
Buyer Agent Compensation
2.50%
Taxes
$16,102
Map
Community
- Address938 Road Charlton Charlton NY
- CityCharlton
- CountySaratoga
- Zip Code12302
Similar Listings Nearby
- 26 Sweet Road
Saratoga, NY$1,800,000
17.99 miles away
- 365 Salt Springville Road
Minden, NY$1,800,000
36.51 miles away
- 6 Riley Farm Lane
Saratoga Springs, Outside, NY$1,800,000
14.59 miles away
- 187 Greene Bedell Road
,$1,800,000
42.75 miles away
- 543 Locust Grove Road
Greenfield, NY$1,799,000
16.38 miles away
- 351 North Settlement Road
,$1,799,000
45.44 miles away
- 29 Reed RD
,$1,799,000
40.17 miles away
- 407 County Route 68
Saratoga, NY$1,775,600
14.77 miles away
- 47 Dogwood Knolls
Valatie, NY$1,775,000
38.75 miles away
- 16 Aurora Avenue
Saratoga Springs, NY$1,765,000
16.66 miles away

