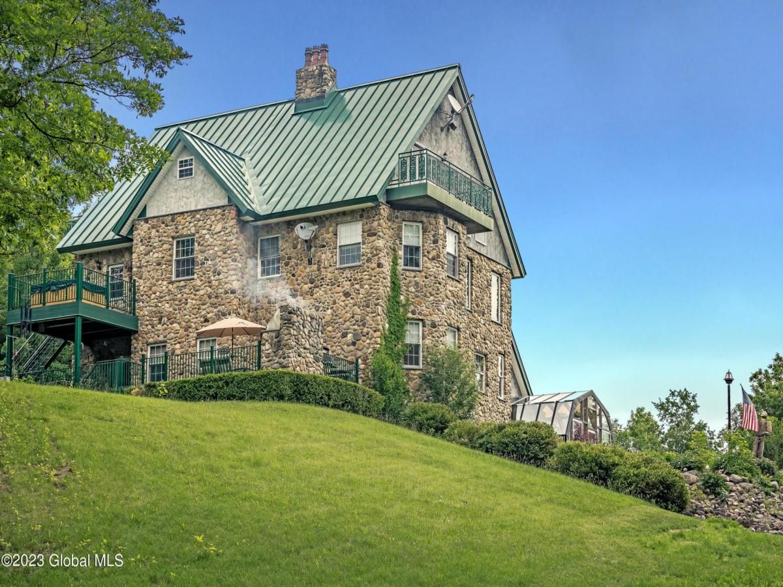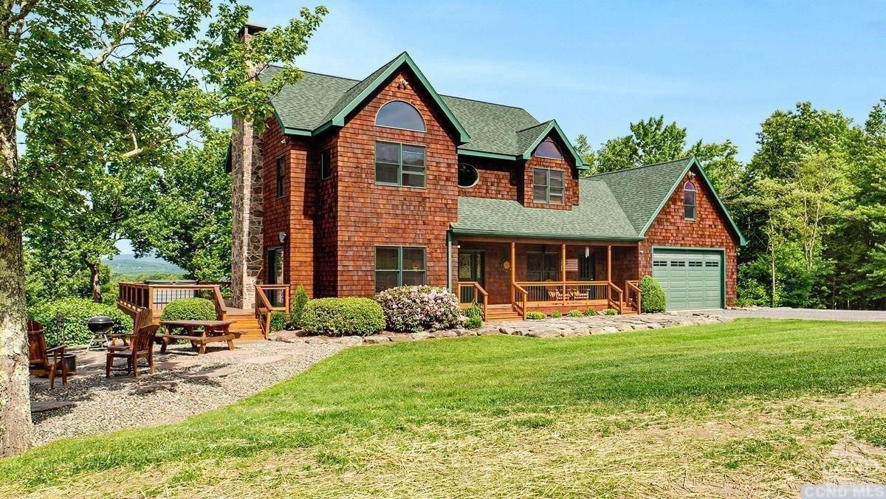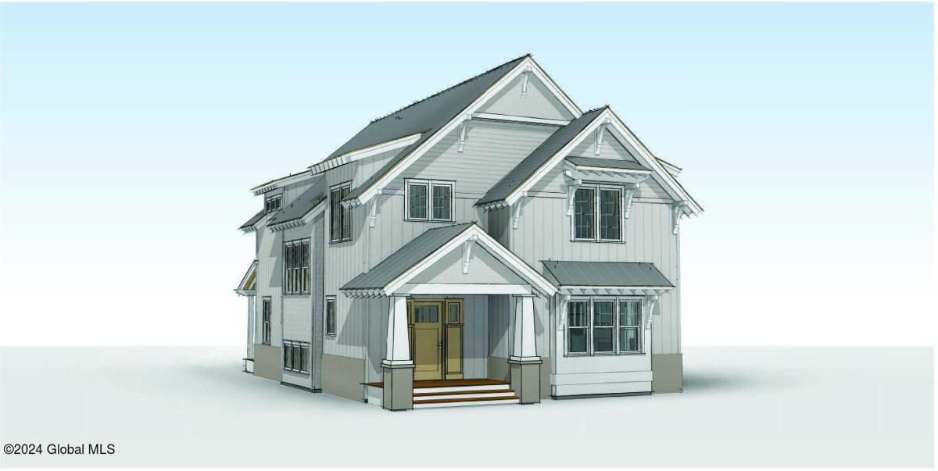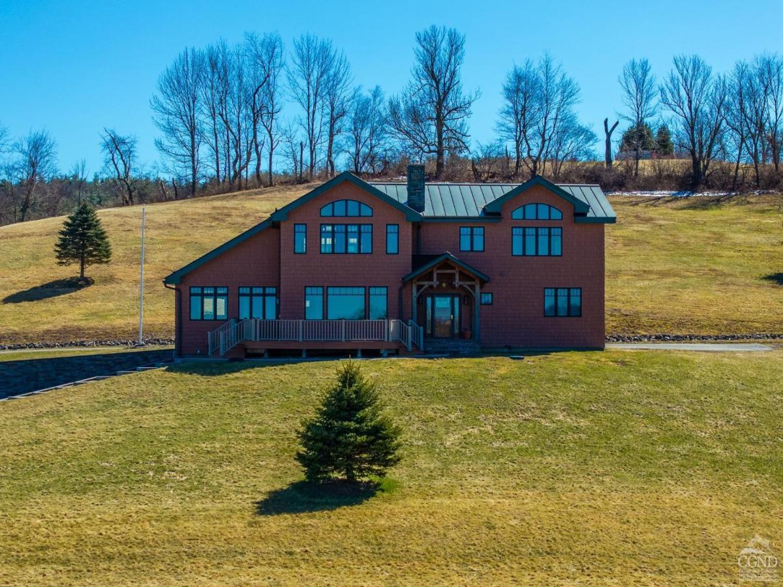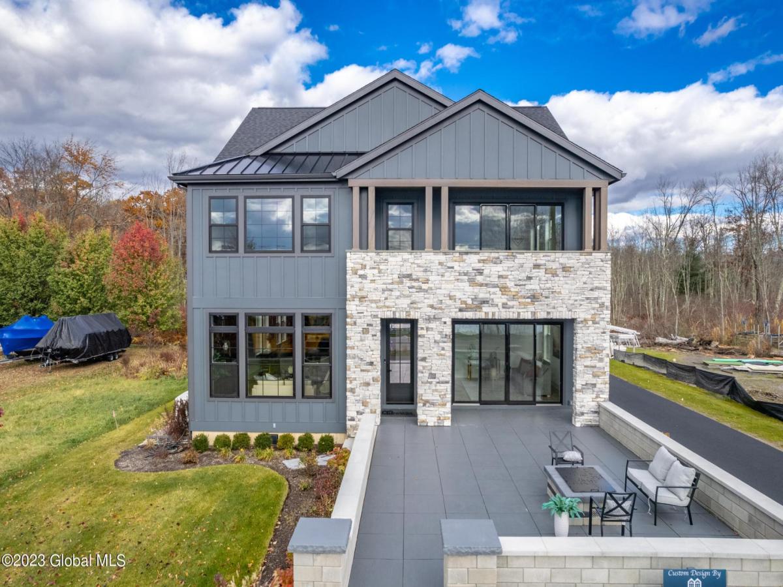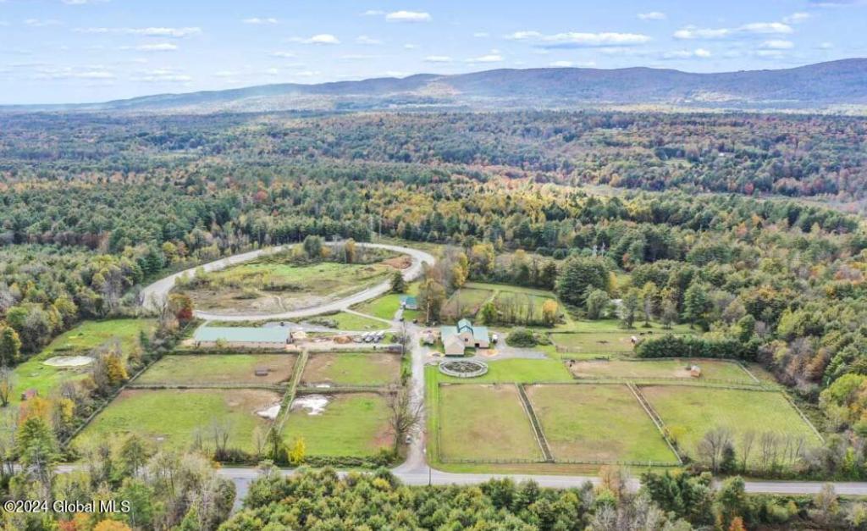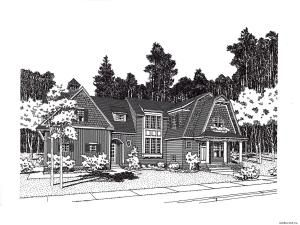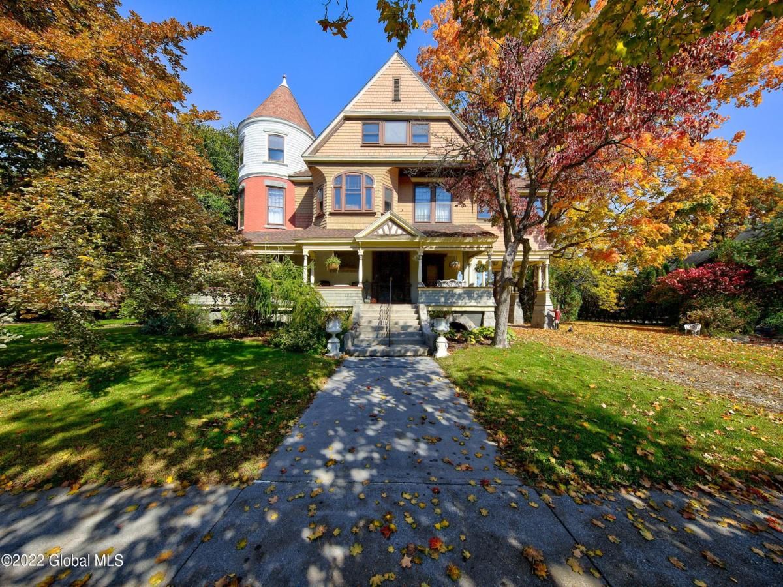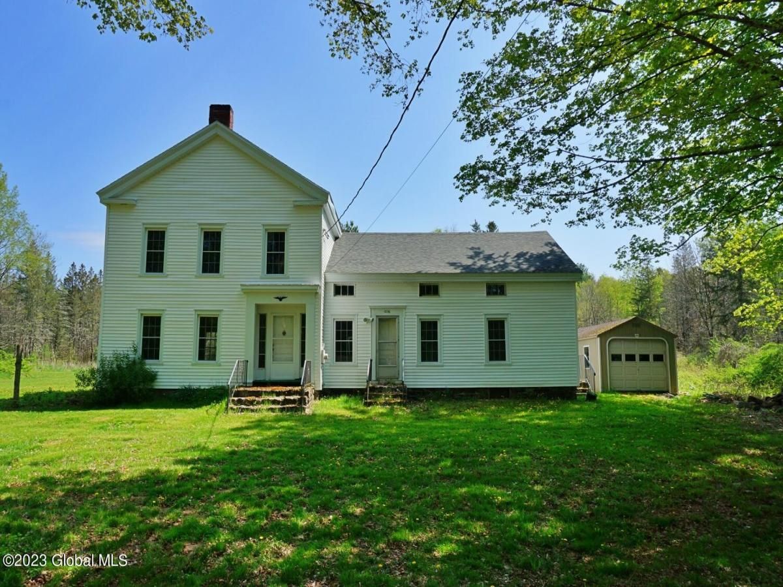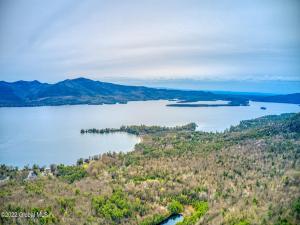Sara Co – Charlton – Situated on 219 very private & fm the rd unseen acreage. Stunning custom built cobblestone & steel home offers 5313 SF of artistic living space creating a true sanctuary. The first flr boasts elegant granite flring, leading to a kit w/soaring 38′ ceiling & ample windows that flood the space w/natural light. Adjacent to the kit is a cozy living rm w/stone fireplace opening to a deck featuring a built in Parilla BBQ. Unwind in the library w/a good book or relax on the 2nd flr deck in the jacuzzi overlooking beautiful grounds. The main house offers 3BR and 4BA. Over the 3 car gar there is an in-law apt w/bedrm and bath. Additional features include a green house, elevator, walk out bsmnt, and a substantial 14000 sq ft agricultural industrial grade bldg w/office.
Property Details
Price:
$1,500,000
MLS #:
202319584
Status:
Active
Beds:
4
Baths:
6
Address:
1312 Sacandaga Road
Type:
Single Family
Subtype:
Farm
City:
Charlton
Listed Date:
Jun 27, 2023
State:
NY
Finished Sq Ft:
5,313
ZIP:
12020
Lot Size:
220 acres
Year Built:
2004

1312 Sacandaga Road
Charlton, NY
See this Listing
Mortgage Calculator
Schools
School District:
Galway
Elementary School:
Joseph Henry
High School:
Galway
Interior
Appliances
Dishwasher, Double Oven, Range, Range Hood, Refrigerator, Washer/ Dryer
Bathrooms
6 Full Bathrooms
Cooling
None
Fireplaces Total
1
Flooring
Wood, Granite, Marble
Heating
Hot Water, Radiant, Radiant Floor, Wood, Wood Stove
Laundry Features
Laundry Room
Exterior
Architectural Style
Mansion
Construction Materials
Plaster, Stone, Stucco
Exterior Features
Gas Grill, Other
Other Structures
Outbuilding, Greenhouse, Equipment Buillding, Garage(s)
Parking Features
Stone, Attached, Driveway
Parking Spots
10
Roof
Metal, Other
Financial
Buyer Agent Compensation
2.50%
Taxes
$17,100
Map
Community
- Address1312 Sacandaga Road Charlton NY
- CityCharlton
- CountySaratoga
- Zip Code12020
Similar Listings Nearby
- 12 Jacob Strasse Road
,$1,950,000
46.31 miles away
- 33 Elm Ridge Road
,$1,949,000
47.50 miles away
- 37 Ash Street
Saratoga Springs, NY$1,945,000
13.97 miles away
- 178 Slate Hill Road
,$1,945,000
48.77 miles away
- 1392 NY-9P
Saratoga Springs, NY$1,899,000
16.31 miles away
- 100 Howe Road
Greenfield, NY$1,890,900
17.18 miles away
- 26 MIDDLE GROVE Road Lot 4
Greenfield, NY$1,890,000
12.64 miles away
- 203 Union Ave
Saratoga Springs, NY$1,850,000
14.73 miles away
- 1032 Bogtown Road
Hebron, NY$1,850,000
39.67 miles away
- 57 Alpine View Drive
Bolton, NY$1,825,000
40.31 miles away

