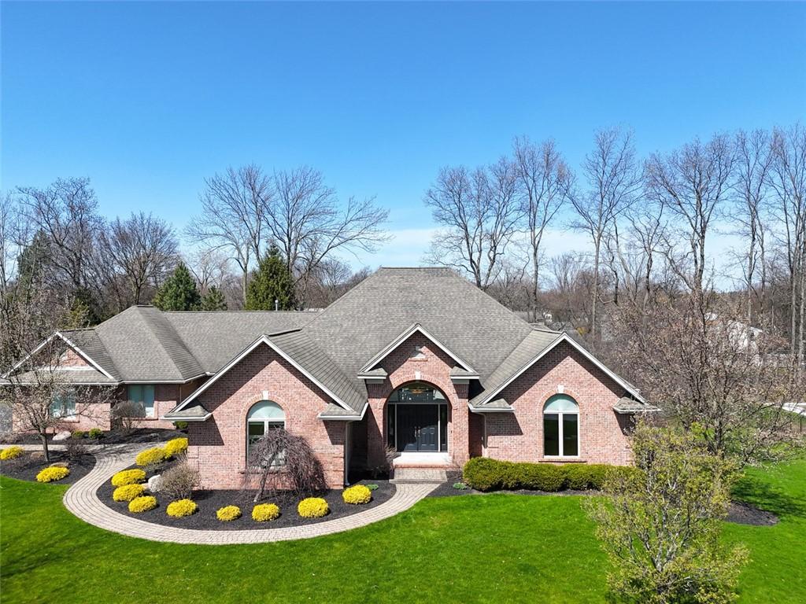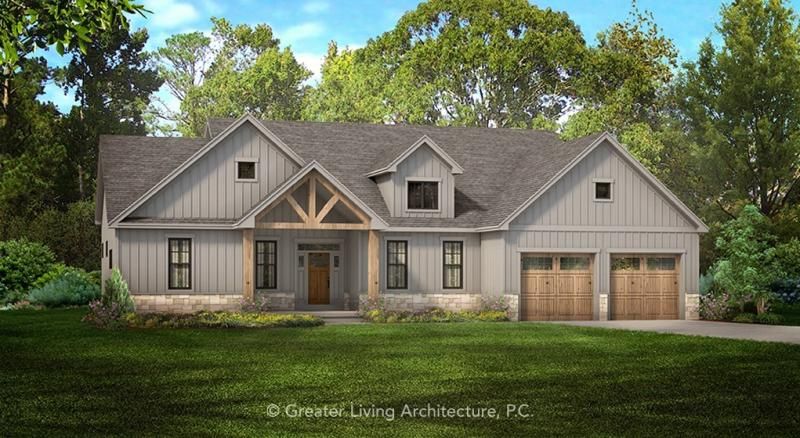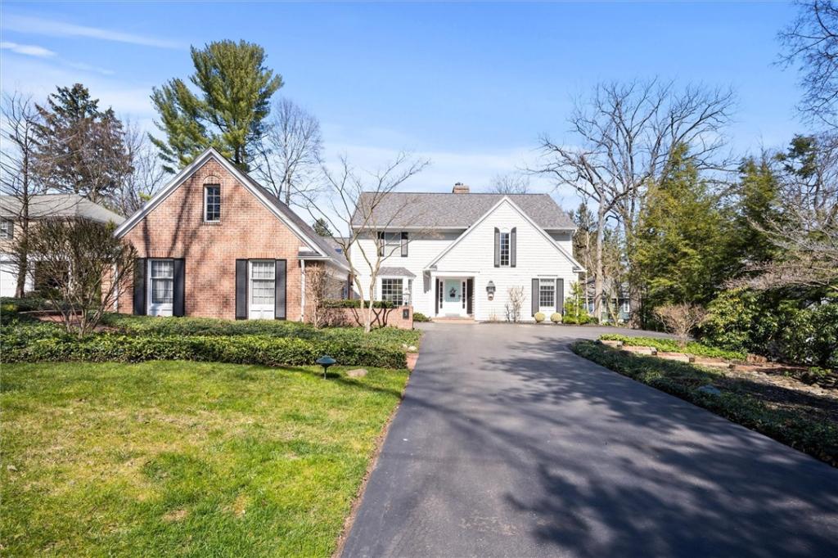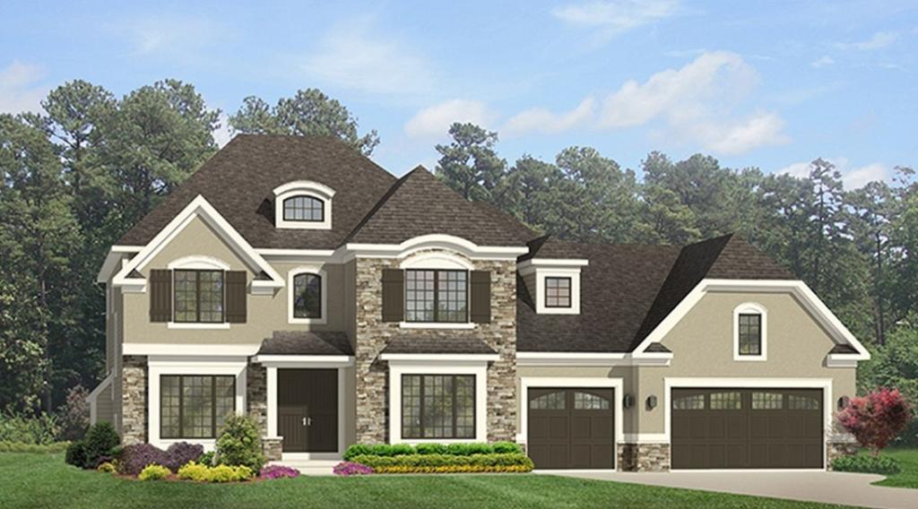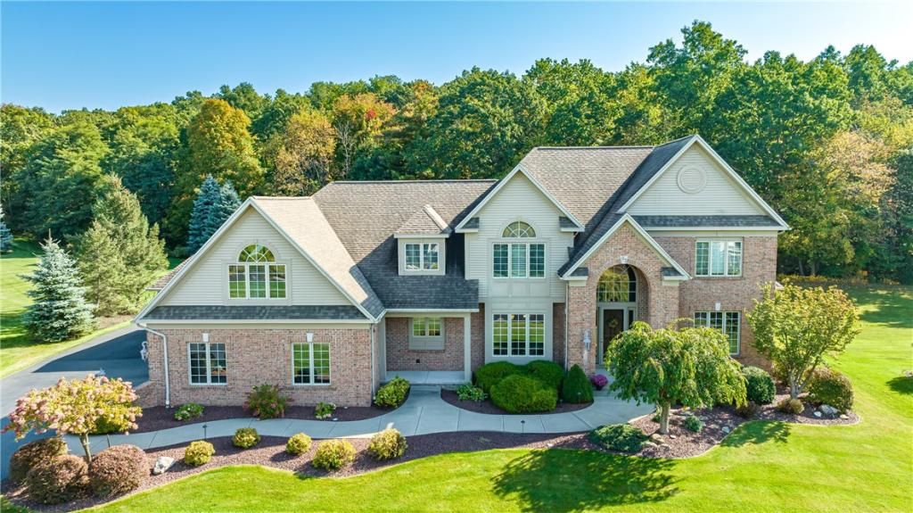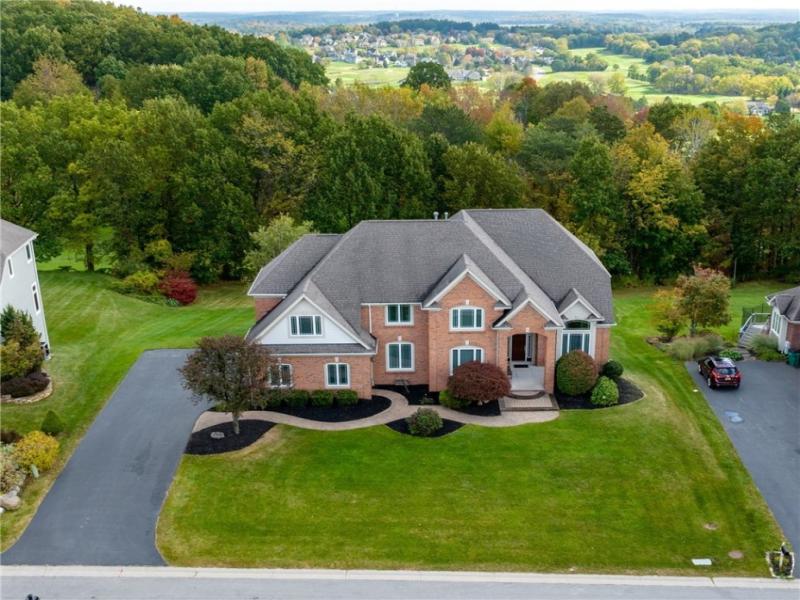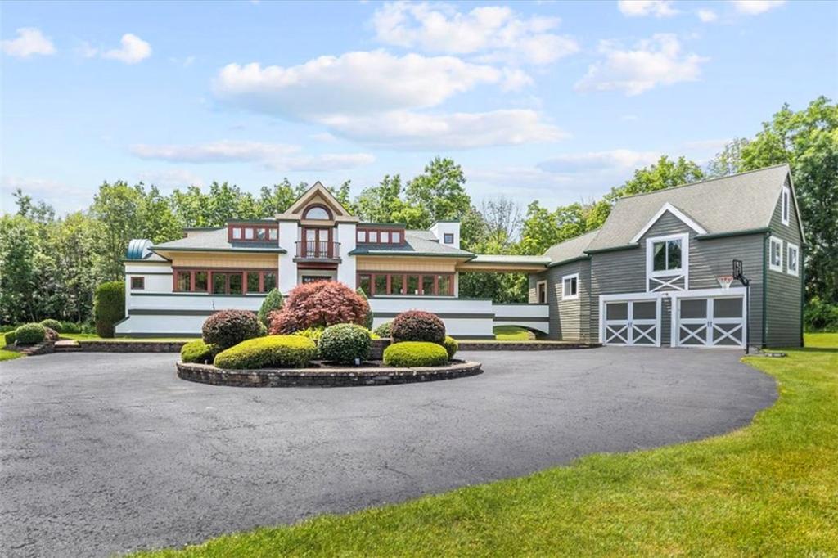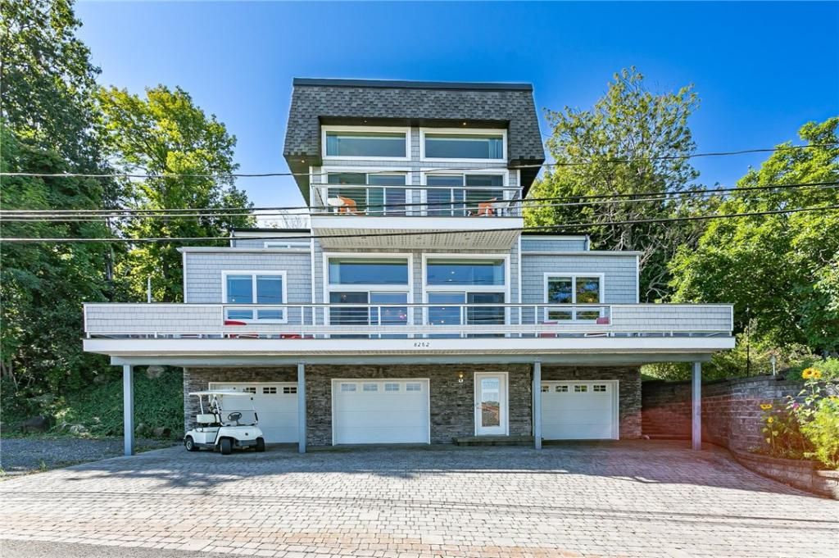Dramatic! Stroll a graceful walkway, past flowering perennials, to this grand premiere ranch. Elegant double doors lead to an open floor plan adorned with Brazilian cherry floors & intricate moldings. The great room features a vaulted barrel ceiling & marble gas fireplace flanked by built-in shelves. Floor-to-ceiling windows offer lush views. The formal dining room opens off the great room & boasts an expansive bay window seat. The $110,000 + chef’s kitchen, renovated in 2020, features a sprawling granite island, walk-in pantry & top-notch appliances. Dine at the breakfast bar or eat-in area with panoramic windows or step onto the slate terrace for al fresco feasting. Work from home in the office with cherry cabinets & bookshelves. Retreat to the premiere suite with 2-sided fireplace, attached sitting room & spa-like bathroom with steam shower & jetted tub. 2 more bedrooms share a Jack ‘n Jill bath. A luxurious powder room, laundry & mudroom complete this floor. A partially finished lower level offers boundless opportunities: family room, storage & crafts or exercise area. Embrace the airy, contemporary vibe & make this sun-kissed retreat your own! Delay Neg. 4/15 10AM Form on file
Property Details
Price:
$795,000
MLS #:
R1528933
Status:
Pending
Beds:
3
Baths:
3
Address:
170 Barclay Square Drive Drive
Type:
Single Family
Subtype:
SingleFamilyResidence
Subdivision:
Barclay Square Ph 02
City:
Brighton
Listed Date:
Apr 10, 2024
State:
NY
Finished Sq Ft:
3,524
ZIP:
14618
Lot Size:
1 acres
Year Built:
2004
Listing courtesy of Judy’s Broker Network LLC,
© 2024 New York State Alliance of MLS’s NYSAMLS. Information deemed reliable, but not guaranteed. This site was last updated 2024-05-05.
© 2024 New York State Alliance of MLS’s NYSAMLS. Information deemed reliable, but not guaranteed. This site was last updated 2024-05-05.
170 Barclay Square Drive Drive
Brighton, NY
See this Listing
Mortgage Calculator
Schools
School District:
Brighton
Interior
Appliances
Built In Range, Built In Oven, Convection Oven, Double Oven, Dryer, Dishwasher, Exhaust Fan, Gas Cooktop, Disposal, Gas Water Heater, Microwave, Refrigerator, Range Hood, Tankless Water Heater, Washer
Bathrooms
2 Full Bathrooms, 1 Half Bathroom
Cooling
Zoned, Central Air
Fireplaces Total
2
Flooring
Carpet, Ceramic Tile, Hardwood, Tile, Varies
Heating
Gas, Zoned, Forced Air
Laundry Features
Main Level
Exterior
Architectural Style
Ranch
Construction Materials
Brick, Copper Plumbing
Exterior Features
Blacktop Driveway, Fully Fenced, Sprinkler Irrigation, Patio, Private Yard, See Remarks
Parking Features
Attached, Electricity, Water Available, Driveway, Garage Door Opener, Shared Driveway
Financial
Buyer Agent Compensation
3%
Taxes
$23,777
Map
Community
- Address170 Barclay Square Drive Drive Brighton NY
- CityBrighton
- CountyMonroe
- Zip Code14618
Similar Listings Nearby
- 3019 Clover Street
Pittsford, NY$999,999
3.49 miles away
- 28 Forest Ridge
Parma, NY$999,900
12.12 miles away
- 5 Stonegate Lane
Pittsford, NY$999,000
3.96 miles away
- 23 DuMais Lane
Penfield, NY$995,075
6.85 miles away
- 97 Neuchatel Lane
Perinton, NY$995,000
8.85 miles away
- 53 Barchan Dune Rise
Victor, NY$995,000
10.82 miles away
- 5006 West Lake Road
Geneva-Town, NY$995,000
38.32 miles away
- 1256 Arrowhead Beach Road
Torrey, NY$990,000
43.16 miles away
- 4872 Bedford Dr
Canandaigua-Town, NY$979,000
23.15 miles away
- 8262 South Shore Road
Sodus, NY$949,000
31.51 miles away

