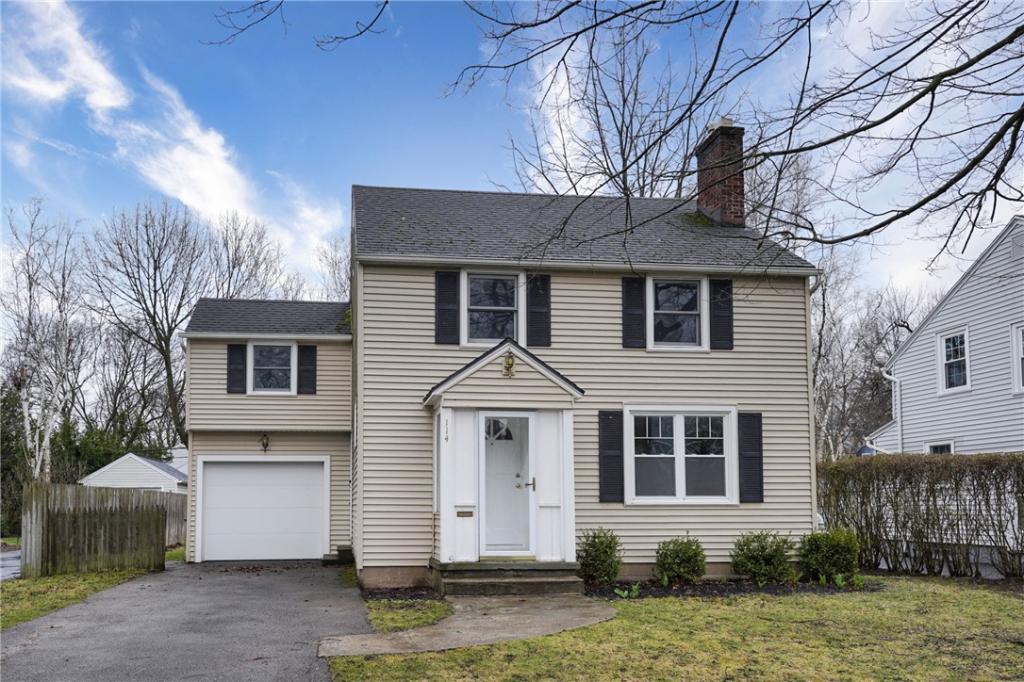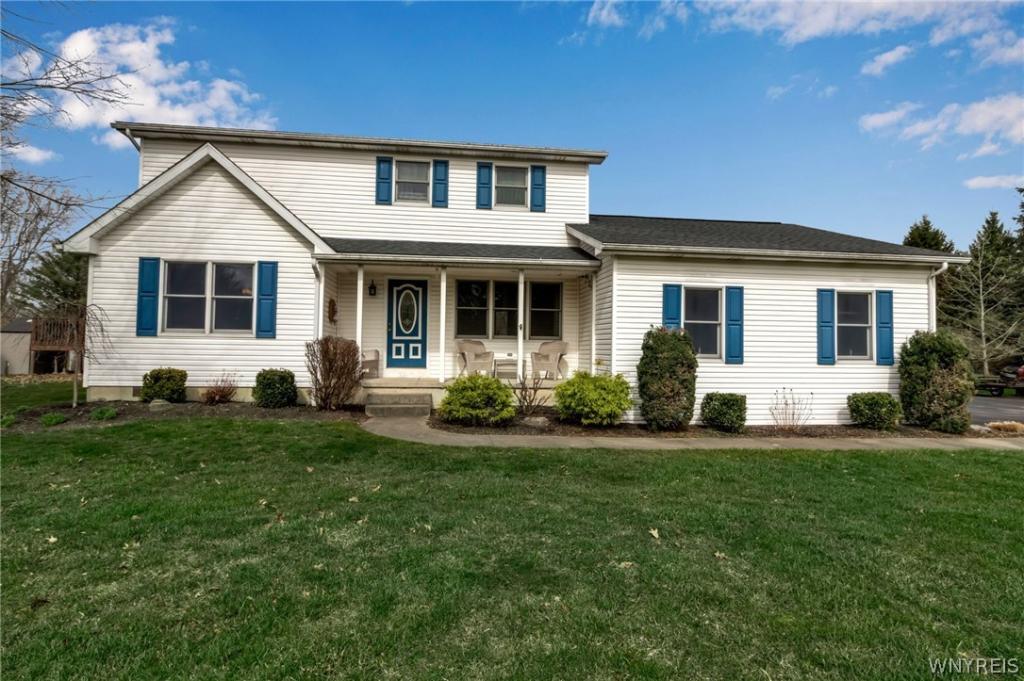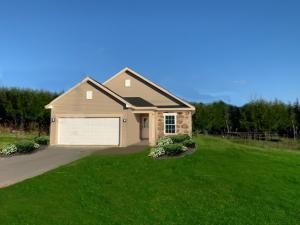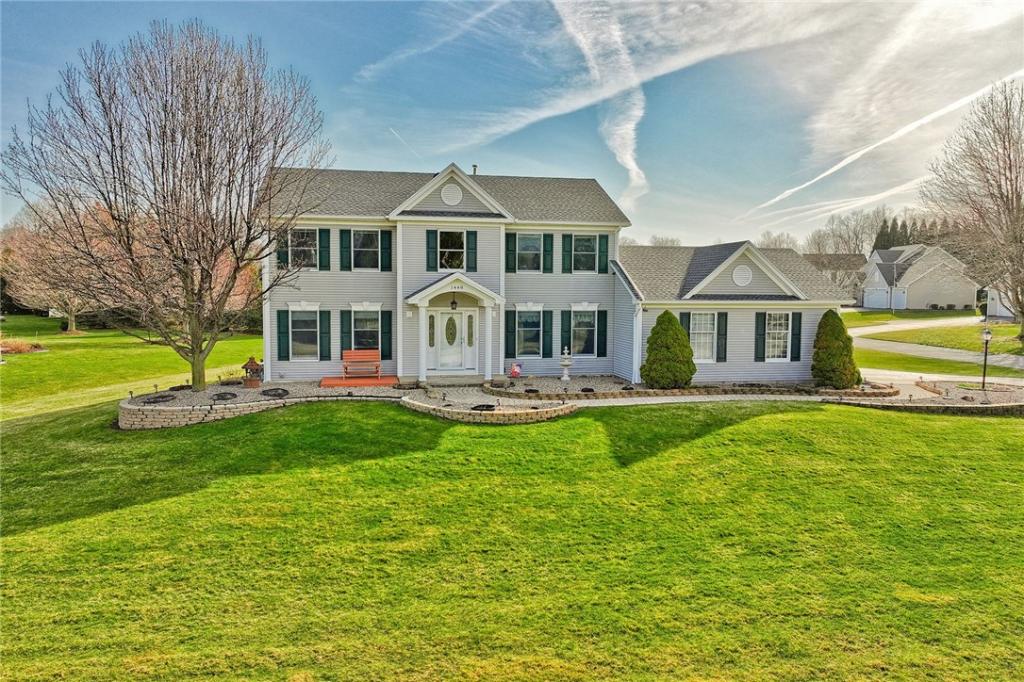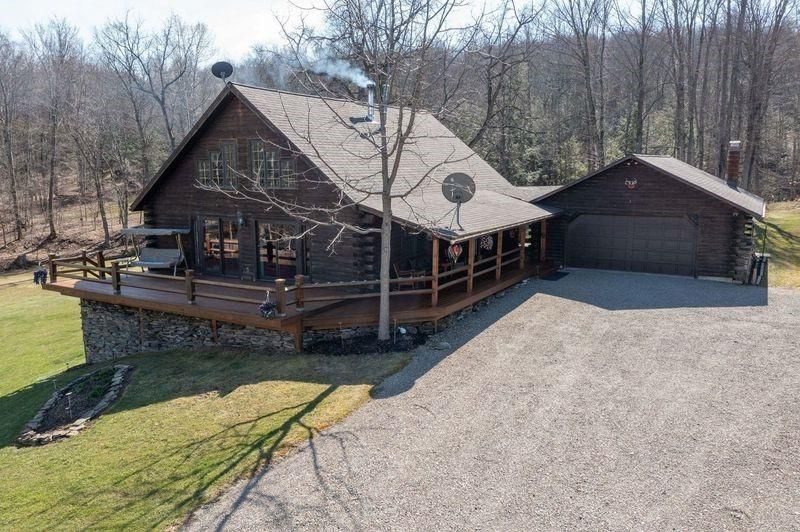Classic 1940’s Brighton Colonial. Sidewalks and Street Lights make Evening Strolls A Delight. A Most Charming Street Where Neighborhood Pride is Clearly Evident. An Open-Floor-Plan Makes This House Live Large. Fabulous Wood Fully Fenced Rear Yard. A Very Private “Covered Brick Patio” Looks out to Beautiful White Birch Trees. A Short Walk To Schools, Shops. Updated High Quality Stainless Appliances Solid Wood Kitchen Cabinets. Kitchen is Open to Dining Room Transitioning to the Vaulted Ceiling Family Room. Enjoy the Convenience of a Well Located Powder Room. Three (3) Generous Sized Bedrooms with a Charming Center Hallway Full Bath. The East/West Setting on the Lot, Newer Vinyl Windows makes for Bright Natural Lighting Throughout. Roof, Furnace, Air-Conditioner and Driveway have been Well Maintained and are all Less than 15 Years New. The H2O Tank is New as of 2017. An Enclosed Exterior Front Entry is Great for Leaving Shoes and Coats upon entering. Excellent Closet and Storage Space. A Most Generous Sized Lower Level Laundry, Insulated Block Security Windows in the Basement. Front Loading Garage For Easy Parking.
Property Details
Price:
$299,999
MLS #:
R1530314
Status:
Pending
Beds:
3
Baths:
2
Address:
114 Hampshire Drive
Type:
Single Family
Subtype:
SingleFamilyResidence
Subdivision:
Malvern
City:
Brighton
Listed Date:
Apr 7, 2024
State:
NY
Finished Sq Ft:
1,437
ZIP:
14618
Lot Size:
0 acres
Year Built:
1948
Listing courtesy of David M. Fitzpatrick,
© 2024 New York State Alliance of MLS’s NYSAMLS. Information deemed reliable, but not guaranteed. This site was last updated 2024-05-03.
© 2024 New York State Alliance of MLS’s NYSAMLS. Information deemed reliable, but not guaranteed. This site was last updated 2024-05-03.
114 Hampshire Drive
Brighton, NY
See this Listing
Mortgage Calculator
Schools
School District:
Brighton
Elementary School:
Council Rock Primary
Middle School:
Twelve Corners Middle
High School:
Brighton High
Interior
Appliances
Built In Refrigerator, Dryer, Dishwasher, Disposal, Gas Oven, Gas Range, Gas Water Heater, Microwave, Washer
Bathrooms
1 Full Bathroom, 1 Half Bathroom
Cooling
Central Air
Fireplaces Total
1
Flooring
Ceramic Tile, Hardwood, Varies
Heating
Gas, Forced Air
Laundry Features
In Basement
Exterior
Architectural Style
Colonial, Two Story
Construction Materials
Vinyl Siding, Copper Plumbing
Exterior Features
Blacktop Driveway, Fully Fenced, Patio
Other Structures
Sheds, Storage
Parking Features
Attached, Electricity, Garage Door Opener
Roof
Asphalt, Shingle
Financial
Buyer Agent Compensation
3%
Taxes
$8,363
Map
Community
- Address114 Hampshire Drive Brighton NY
- CityBrighton
- CountyMonroe
- Zip Code14618
Similar Listings Nearby
- 12440 Tonawanda Creek Road
Newstead, NY$389,900
48.57 miles away
- 1857 Gardner Road
Phelps, NY$389,900
25.56 miles away
- 22 Bennett Avenue
East Bloomfield, NY$389,900
17.05 miles away
- 1448 Water Cress Drive
Webster, NY$389,900
11.40 miles away
- 3551 Parker Road
Howard, NY$389,900
48.80 miles away
- 14 Sandpiper
Perinton, NY$389,900
8.56 miles away
- 43 Luther Jacobs Way
Ogden, NY$389,777
13.73 miles away
- 38 Park Street
Warsaw, NY$389,000
39.03 miles away
- 3175 Sutton Road
Seneca, NY$389,000
31.09 miles away
- 1892 State Route 104A
Sterling, NY$389,000
49.55 miles away

