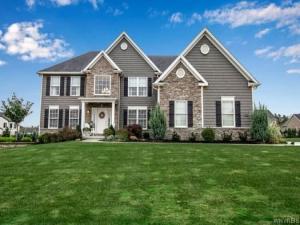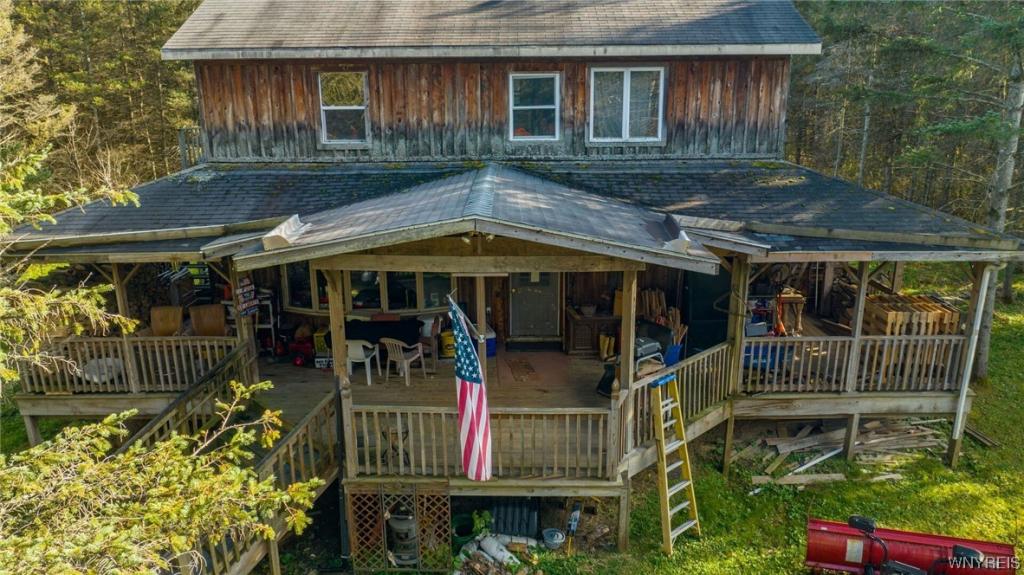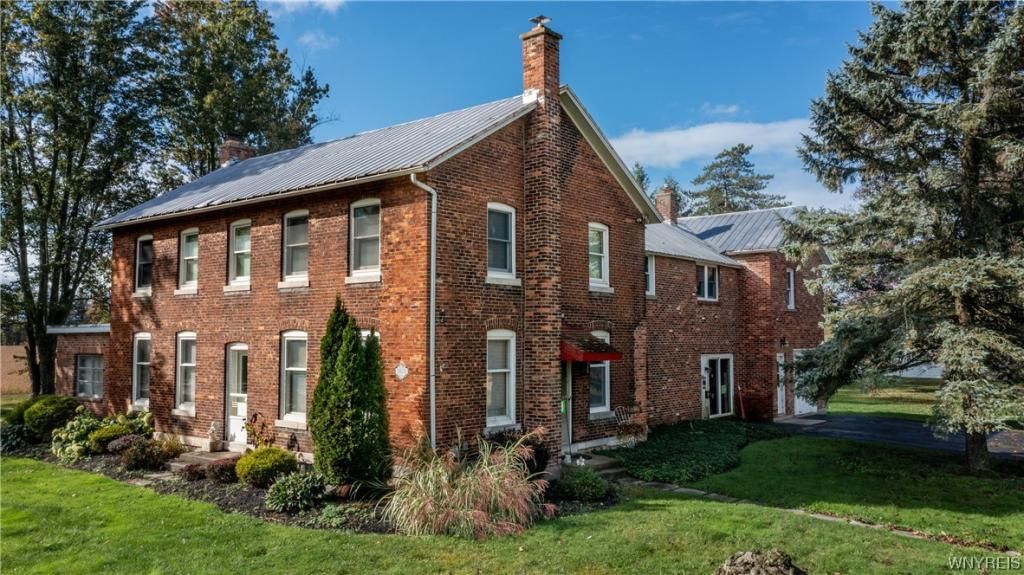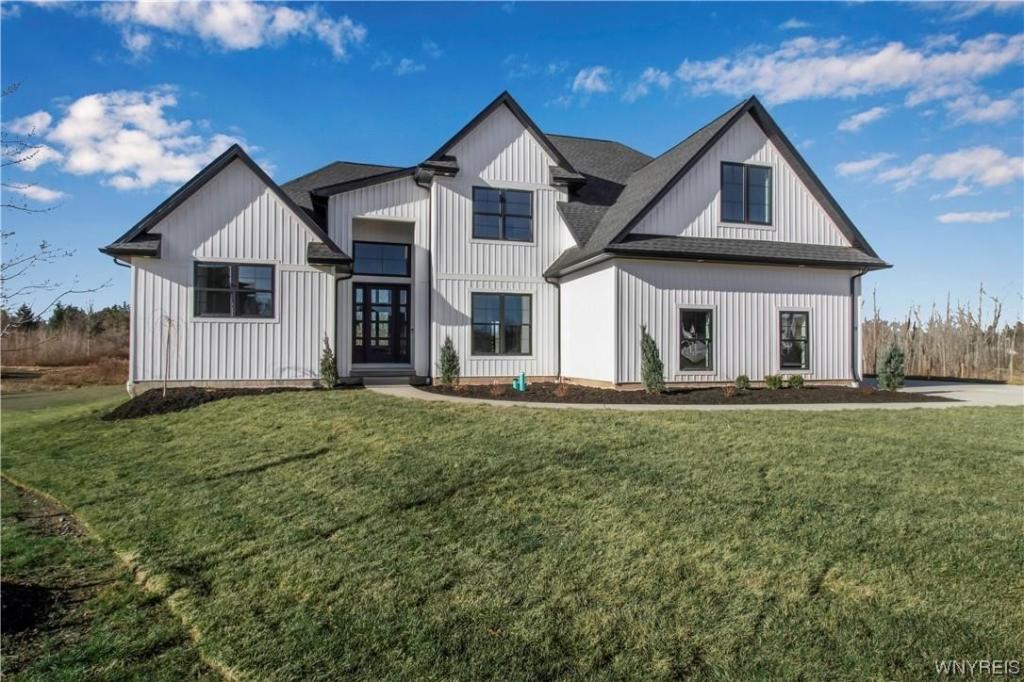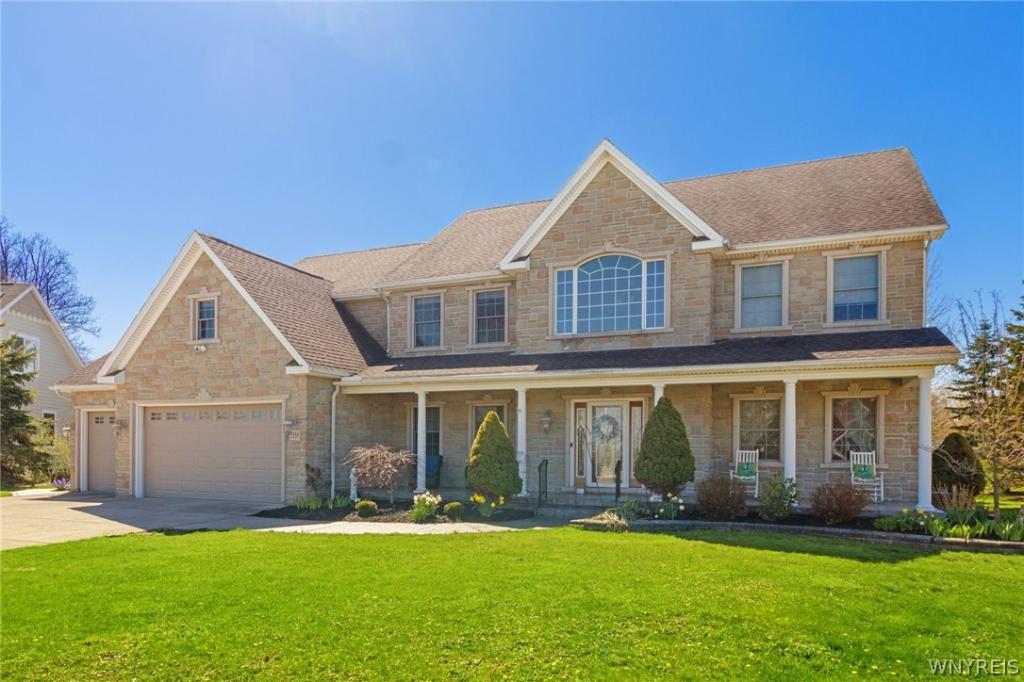Sellers sacrificing this beautiful ranch located in highly desired Wsve Sch district neighborhood. Boasting 3 full baths, gleaming hdwd floors & sundrenched rooms; this ranch is the epitome of space & cleanliness. The eat-in-kit sports new SS appliances, a large serving area & dinette w/an 8′ patio dr leading to composite deck w/vinyl rails, posts & new stairs. Beautiful formal DR. Need a 4th bedroom, convert 1st fl den. The great room has a soaring cathedral ceiling, WBFP w/gas lighter and cherry mantle, & wall of custom bookcases! Must see master ensuite is incredibly large! The mstr bath offers jetted tub, with re-tiled step in shower, trimmed w/personal shower jets, waterfall shower head, & complete w/custom lighting. One of the other 2 bdrms has a private ensuite w/oversized shower & walk-in closet. Custom built to be handicap accessible, the home has wide doors/hallways. The garage offers ability to install ramp to house door. Professionally landscaped exterior w/uplighting and in-ground sprinklers. 8′ Bsmt w/water softener. Other updates: freshly painted, plumbing fixtures, HWT’s. This truly is a beautiful home that shows A+++! Offers will be reviewed Feb 23rd, 11am.
Property Details
Price:
$699,900
MLS #:
B1520805
Status:
Pending
Beds:
3
Baths:
3
Address:
8 Newcastle Drive
Type:
Single Family
Subtype:
SingleFamilyResidence
Subdivision:
Holland Land Company’s Su
City:
Amherst
Listed Date:
Feb 12, 2024
State:
NY
Finished Sq Ft:
2,830
ZIP:
14221
Lot Size:
1 acres
Year Built:
2003
Listing courtesy of Howard Hanna WNY Inc.,
© 2024 New York State Alliance of MLS’s NYSAMLS. Information deemed reliable, but not guaranteed. This site was last updated 2024-04-27.
© 2024 New York State Alliance of MLS’s NYSAMLS. Information deemed reliable, but not guaranteed. This site was last updated 2024-04-27.
8 Newcastle Drive
Amherst, NY
See this Listing
Mortgage Calculator
Schools
School District:
Williamsville
Elementary School:
Country Parkway Elementary
Middle School:
Transit Middle
High School:
Williamsville East High
Interior
Appliances
Exhaust Fan, Gas Water Heater, Microwave, Range Hood, Water Softener Owned
Bathrooms
3 Full Bathrooms
Cooling
Central Air
Fireplaces Total
1
Flooring
Carpet, Ceramic Tile, Hardwood, Varies
Heating
Gas, Forced Air
Laundry Features
Main Level
Exterior
Architectural Style
Ranch
Construction Materials
Brick, Vinyl Siding, Copper Plumbing
Exterior Features
Concrete Driveway
Other Structures
Sheds, Storage
Parking Features
Attached, Garage Door Opener
Roof
Asphalt
Financial
Buyer Agent Compensation
3.0%
Taxes
$13,131
Map
Community
- Address8 Newcastle Drive Amherst NY
- CityAmherst
- CountyErie
- Zip Code14221
Similar Listings Nearby
- 5347 Holly Glen Court
Clarence, NY$899,900
4.08 miles away
- 3241 Syler Road
Orangeville, NY$899,900
28.90 miles away
- 6280 Salt Road
Clarence, NY$899,900
5.93 miles away
- 5061 Donnington Road
Clarence, NY$899,900
4.26 miles away
- 32 Furlong Drive
Orchard Park, NY$899,900
13.87 miles away
- 606 Mountain View Drive
Lewiston, NY$899,900
20.06 miles away
- 0 VL Luther Road
Aurora, NY$899,000
18.15 miles away
- 6368 California Hill Road
Mansfield, NY$899,000
49.62 miles away
- 5338 Briercliff Drive
Hamburg, NY$899,000
19.94 miles away
- 54 Irving Place
Buffalo, NY$889,000
10.78 miles away



















































