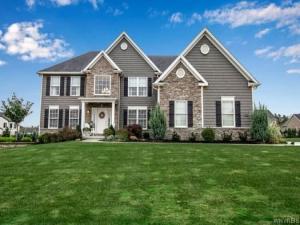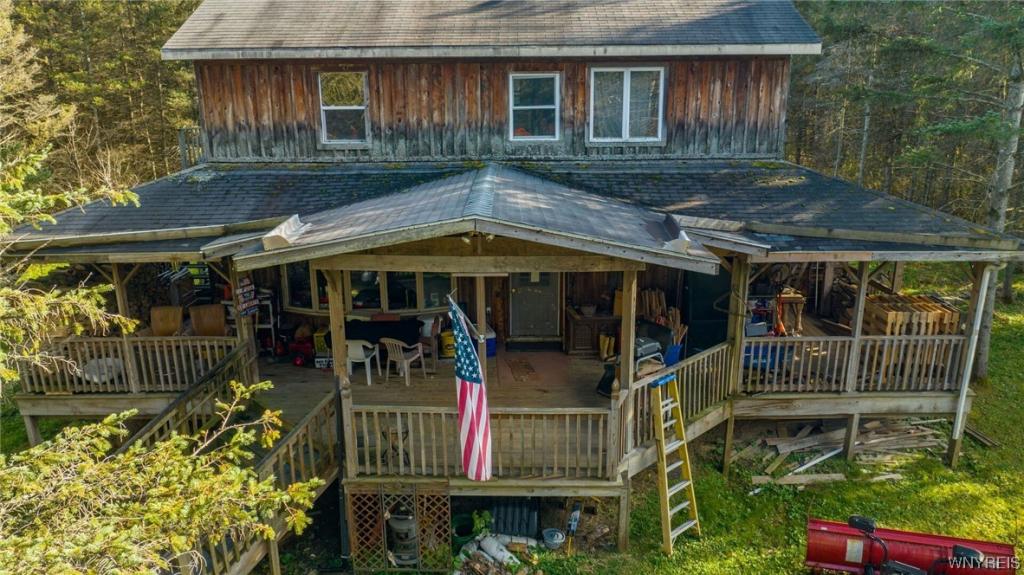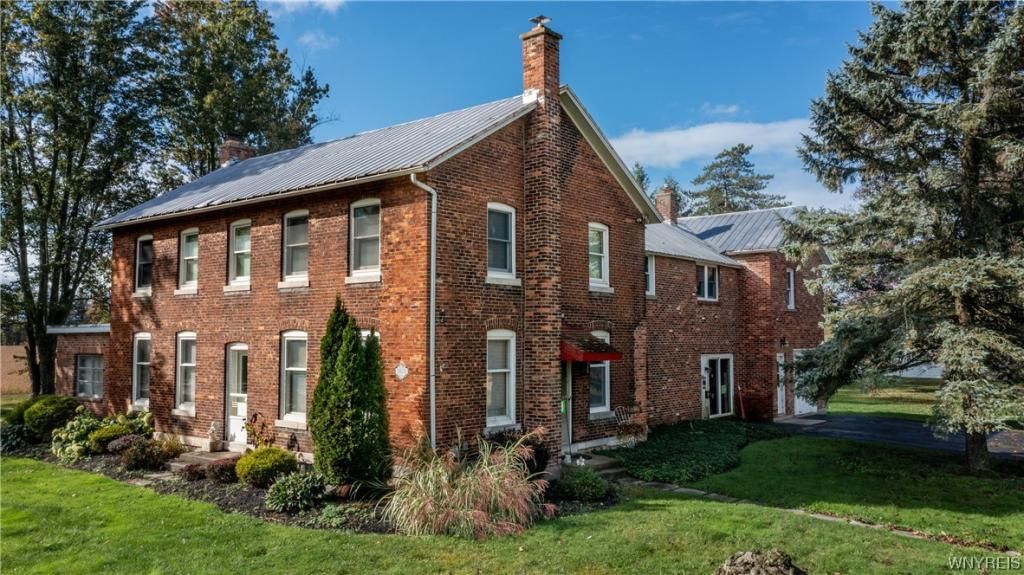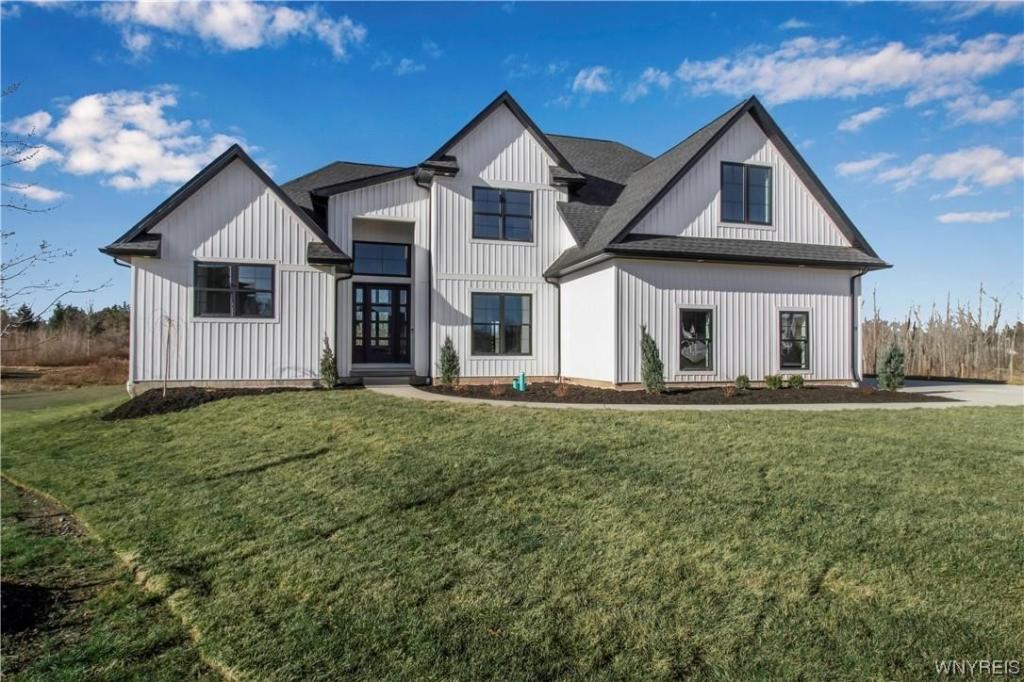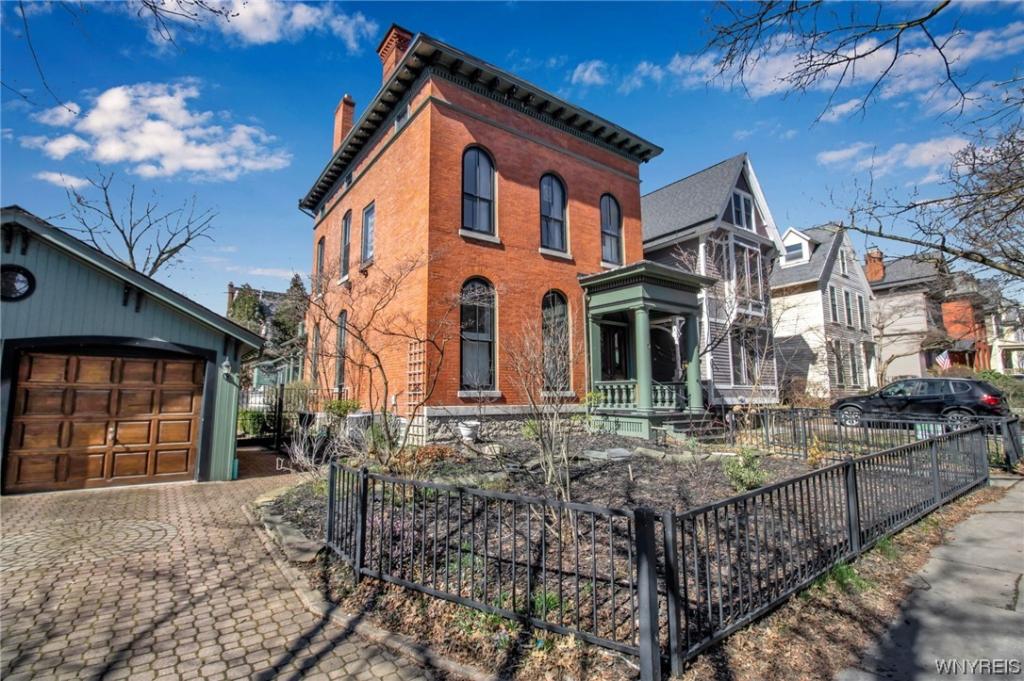Spectacular Marrano-built home in desirable Royalwoods development (Williamsville Schools). Welcome to your private oasis built on beautifully landscaped cul-de-sac lot overlooking creek and Great Baehre conservation Park. 2-story foyer leads to tastefully updated kitchen with granite counters, undercabinet lighting, SS appliances, Thermador gas cooktop, breakfast bar & lots of windows/natural light. Large living room with fireplace & soaring ceiling, dining room has double doors extending to deck. Family room boasts lighted built in cabinets, gas fireplace & wall of windows with views of parklike yard. Primary suite features cathedral ceiling, bay window. Beautiful primary bathroom has double vanity, jacuzzi tub, large walk-in shower, private water closet & spacious walk-in closet. Upstairs loft area provides office space away from traffic flow (additional 120 sf of space) with 3 additional bedrooms and updated main bath. 3 car garage with built-in workbench/pegboard and oversized driveway for parking/turnaround area. Rear deck stretches across back of home. Central Vac System. Built in sprinkler system in front & backyard. Any offers will be reviewed on 4/24/24 at 2:00pm.
Property Details
Price:
$699,000
MLS #:
B1531886
Status:
Pending
Beds:
4
Baths:
3
Address:
54 Contessa Court
Type:
Single Family
Subtype:
SingleFamilyResidence
Subdivision:
Royal Woods
City:
Amherst
Listed Date:
Apr 16, 2024
State:
NY
Finished Sq Ft:
3,448
ZIP:
14221
Lot Size:
0 acres
Year Built:
1987
Listing courtesy of MJ Peterson Real Estate,
© 2024 New York State Alliance of MLS’s NYSAMLS. Information deemed reliable, but not guaranteed. This site was last updated 2024-05-19.
© 2024 New York State Alliance of MLS’s NYSAMLS. Information deemed reliable, but not guaranteed. This site was last updated 2024-05-19.
54 Contessa Court
Amherst, NY
See this Listing
Mortgage Calculator
Schools
School District:
Williamsville
Elementary School:
Maple East Elementary
Middle School:
Transit Middle
High School:
Williamsville East High
Interior
Appliances
Built In Range, Built In Oven, Convection Oven, Dryer, Dishwasher, Exhaust Fan, Gas Cooktop, Disposal, Gas Water Heater, Microwave, Refrigerator, Range Hood, Washer, Humidifier, Water Softener Owned
Bathrooms
2 Full Bathrooms, 1 Half Bathroom
Cooling
Zoned, Central Air
Fireplaces Total
1
Flooring
Carpet, Ceramic Tile, Varies
Heating
Gas, Forced Air
Laundry Features
Main Level
Exterior
Architectural Style
Contemporary, Transitional
Construction Materials
Brick, Cedar
Exterior Features
Blacktop Driveway, Deck, Sprinkler Irrigation
Parking Features
Attached, Storage, Water Available, Driveway
Roof
Asphalt
Financial
Buyer Agent Compensation
2.5%
Taxes
$13,941
Map
Community
- Address54 Contessa Court Amherst NY
- CityAmherst
- CountyErie
- Zip Code14221
Similar Listings Nearby
- 5347 Holly Glen Court
Clarence, NY$899,900
5.36 miles away
- 3241 Syler Road
Orangeville, NY$899,900
30.28 miles away
- 6280 Salt Road
Clarence, NY$899,900
6.99 miles away
- 5061 Donnington Road
Clarence, NY$899,900
5.60 miles away
- 32 Furlong Drive
Orchard Park, NY$899,900
14.66 miles away
- 42 Raphael Ct
Amherst, NY$899,900
1.00 miles away
- 0 VL Luther Road
Aurora, NY$899,000
19.04 miles away
- 52 Woodthrush
Orchard Park, NY$896,900
17.33 miles away
- 5707 Dorothy Circle
Clarence, NY$892,900
7.87 miles away
- 54 Irving Place
Buffalo, NY$889,000
10.35 miles away




















































