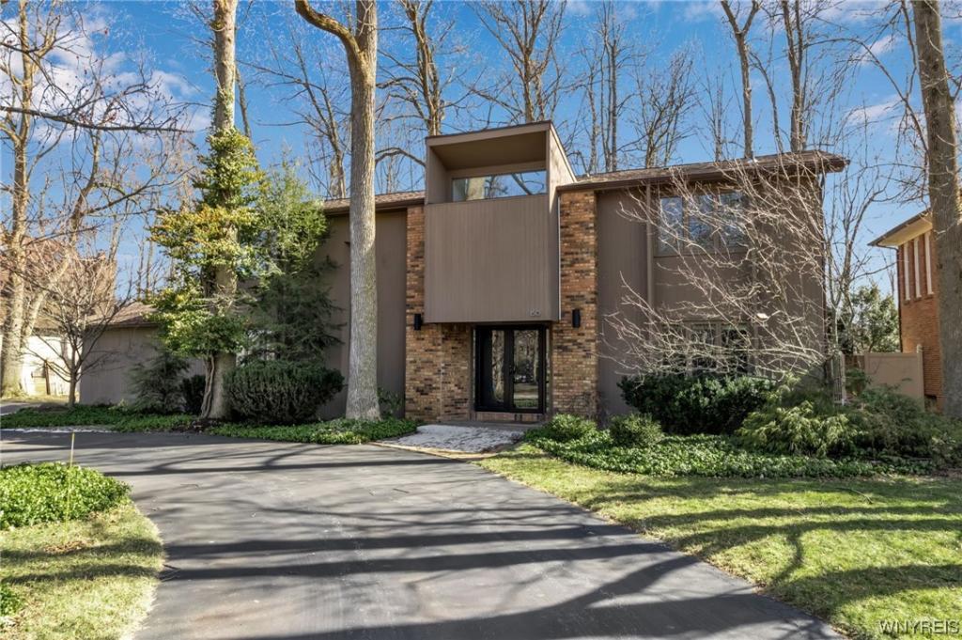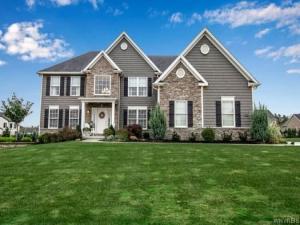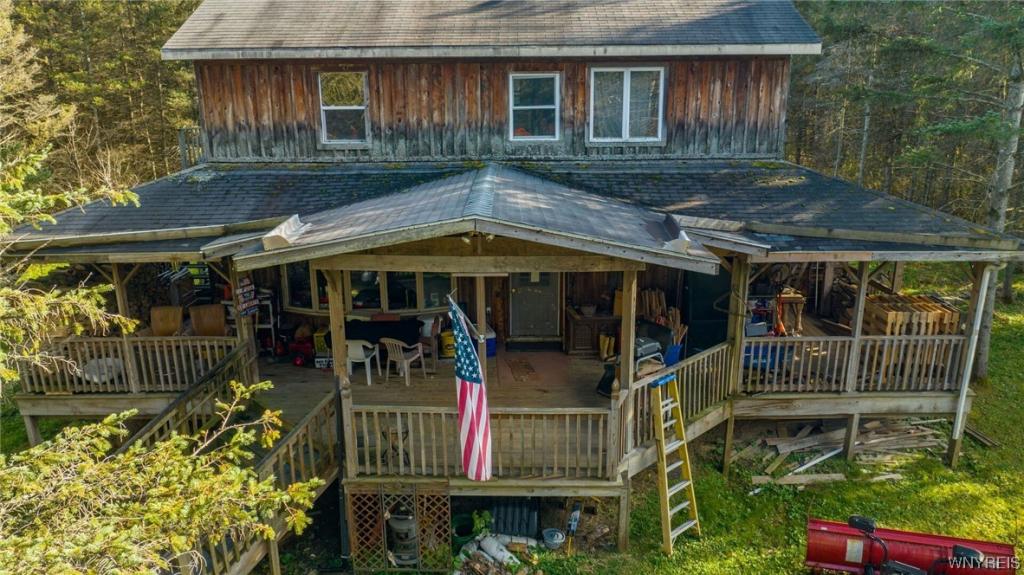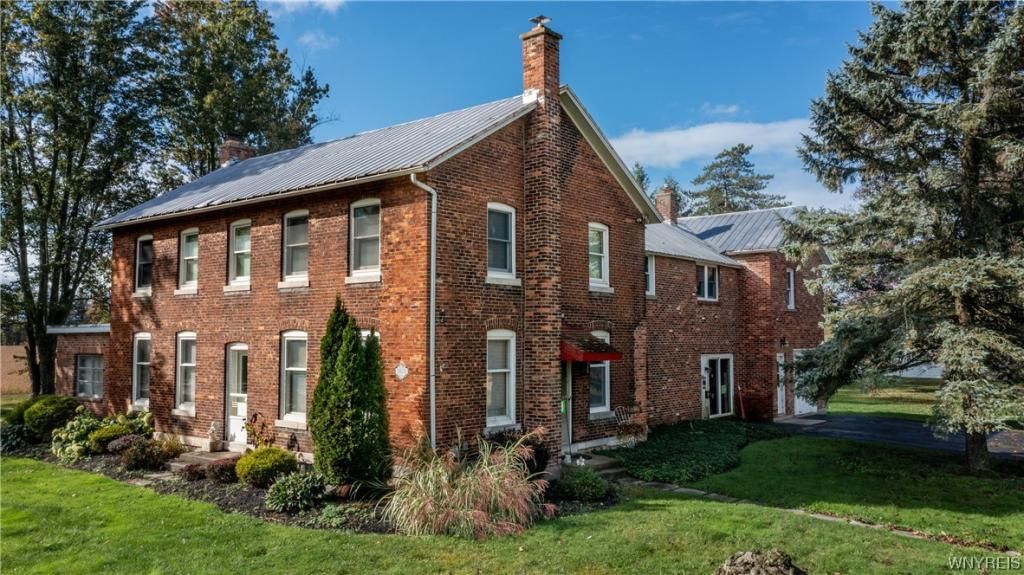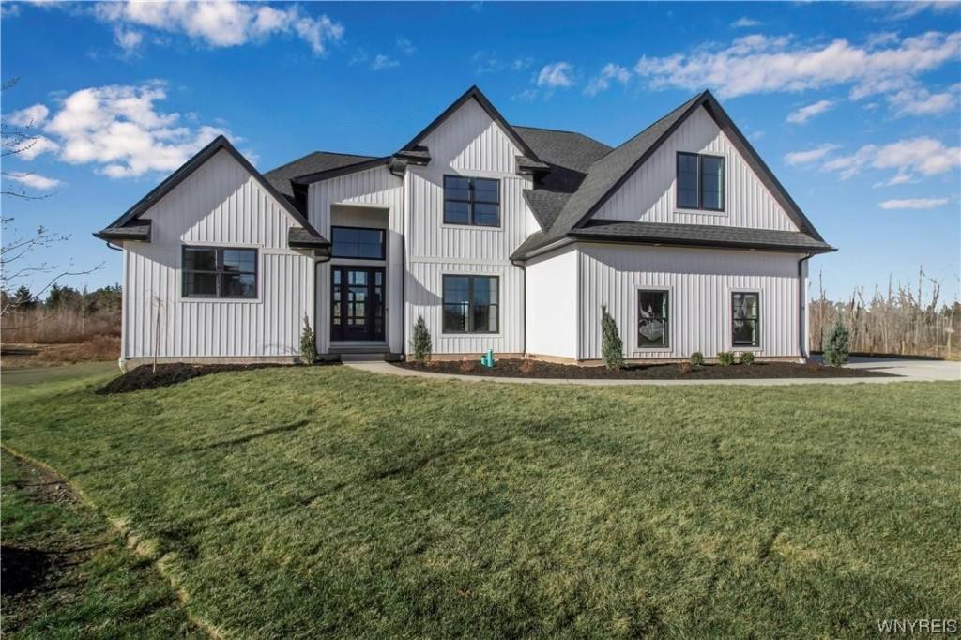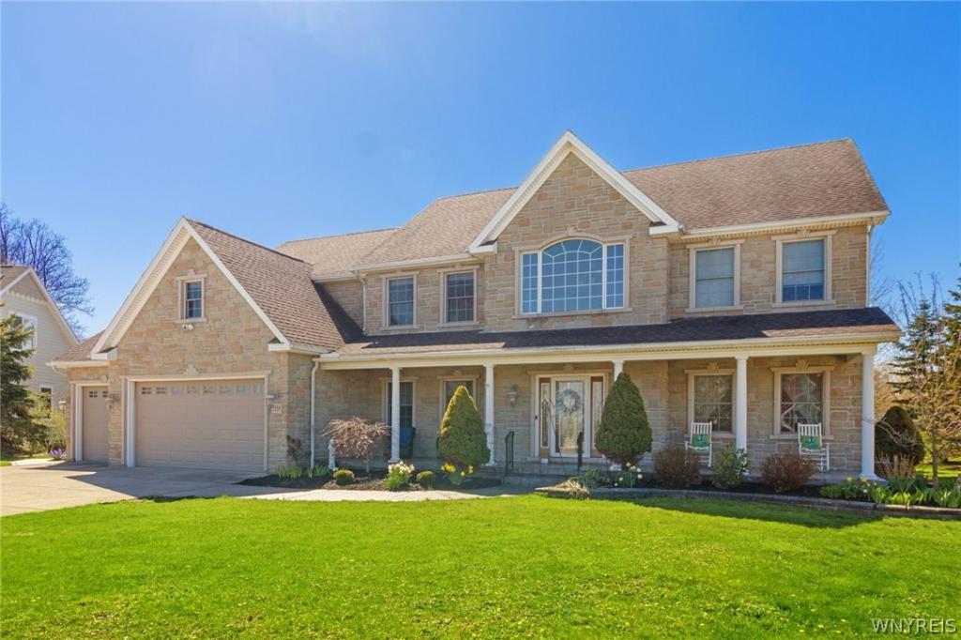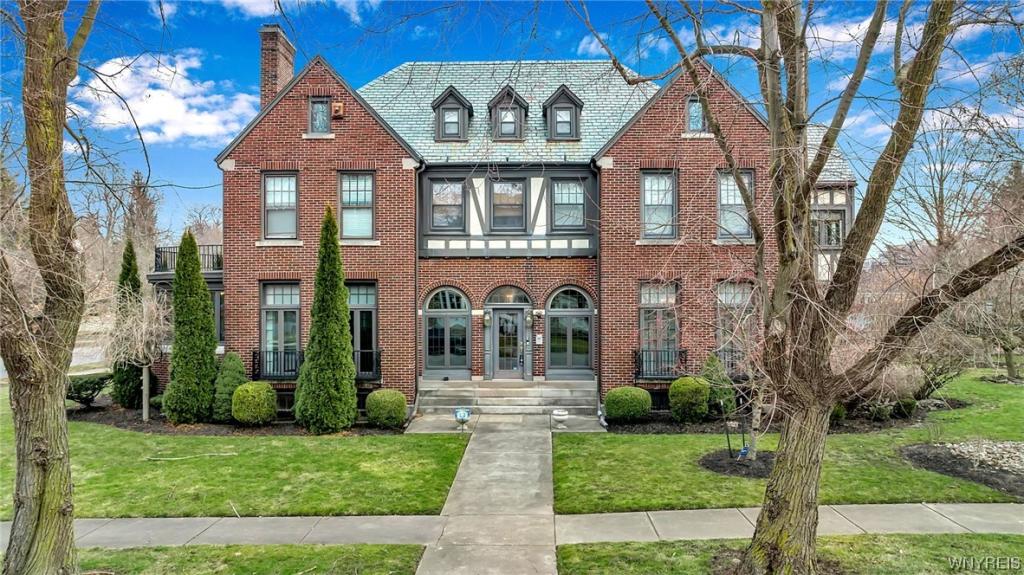Gorgeous Contemporary w/ amazing architectural detail and design by architect George Pearlman! From the walls of windows to the spectacular spaces to host family and friends. This heavenly home is truly something to see! 1st flr showcases a 2 story foyer, with a sensational staircase and light fixture. Sunlit liv, din, and fam rms with a fplc and beautiful built-ins. New solid oak hdwd flrs throughout. Priv den, and 2 pretty powder rms. The kit is a chef’s delight complete with custom cabinetry, bkfst bar, granite counters, and top of the line appl. 2nd flr boasts 4 lrg bdrms. The owner’s suite has its own balcony, his/her clos, and glamour bath. Partially fin bsmt adds endless possibilities! A marvelous mudroom, fully-fenced bkyd, irrigation system, and lovely landscaping that is a sanctuary for birds and pollinators. ‘21 new insulation, ‘22 new roof, gutters and full HVAC replc with energy efficient Mitsubishi systems. This lovely family home sits in a quiet neighborhood just a short walk away from a spectacular park with playground, sledding hill, and walking trails.
Property Details
Price:
$699,900
MLS #:
B1523204
Status:
Pending
Beds:
4
Baths:
4
Address:
150 Crestwood Lane
Type:
Single Family
Subtype:
SingleFamilyResidence
Subdivision:
Holland Land Company Surv
City:
Amherst
Listed Date:
Mar 5, 2024
State:
NY
Finished Sq Ft:
4,003
ZIP:
14221
Lot Size:
0 acres
Year Built:
1974
Listing courtesy of Howard Hanna WNY Inc,
© 2024 New York State Alliance of MLS’s NYSAMLS. Information deemed reliable, but not guaranteed. This site was last updated 2024-04-27.
© 2024 New York State Alliance of MLS’s NYSAMLS. Information deemed reliable, but not guaranteed. This site was last updated 2024-04-27.
150 Crestwood Lane
Amherst, NY
See this Listing
Mortgage Calculator
Schools
School District:
Williamsville
Interior
Appliances
Built In Range, Built In Oven, Dryer, Dishwasher, Exhaust Fan, Electric Oven, Electric Range, Gas Cooktop, Disposal, Gas Water Heater, Microwave, Refrigerator, Range Hood, Washer
Bathrooms
2 Full Bathrooms, 2 Half Bathrooms
Cooling
Central Air
Fireplaces Total
1
Flooring
Ceramic Tile, Hardwood, Tile, Varies
Heating
Electric, Forced Air
Laundry Features
Main Level
Exterior
Architectural Style
Contemporary, Two Story
Construction Materials
Cedar, Wood Siding, Copper Plumbing
Exterior Features
Blacktop Driveway, Balcony, Fully Fenced, Sprinkler Irrigation, Patio, Private Yard, See Remarks
Parking Features
Attached, Circular Driveway, Garage Door Opener
Financial
Buyer Agent Compensation
2.5%
Taxes
$13,345
Map
Community
- Address150 Crestwood Lane Amherst NY
- CityAmherst
- CountyErie
- Zip Code14221
Similar Listings Nearby
- 5347 Holly Glen Court
Clarence, NY$899,900
6.46 miles away
- 3241 Syler Road
Orangeville, NY$899,900
31.29 miles away
- 6280 Salt Road
Clarence, NY$899,900
8.03 miles away
- 5061 Donnington Road
Clarence, NY$899,900
6.71 miles away
- 32 Furlong Drive
Orchard Park, NY$899,900
15.09 miles away
- 606 Mountain View Drive
Lewiston, NY$899,900
17.63 miles away
- 0 VL Luther Road
Aurora, NY$899,000
19.53 miles away
- 5338 Briercliff Drive
Hamburg, NY$899,000
19.92 miles away
- 54 Irving Place
Buffalo, NY$889,000
9.83 miles away
- 374 Depew Avenue
Buffalo, NY$885,000
6.28 miles away

