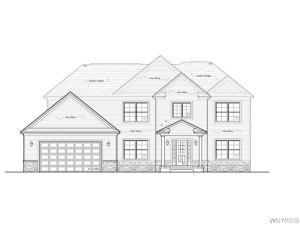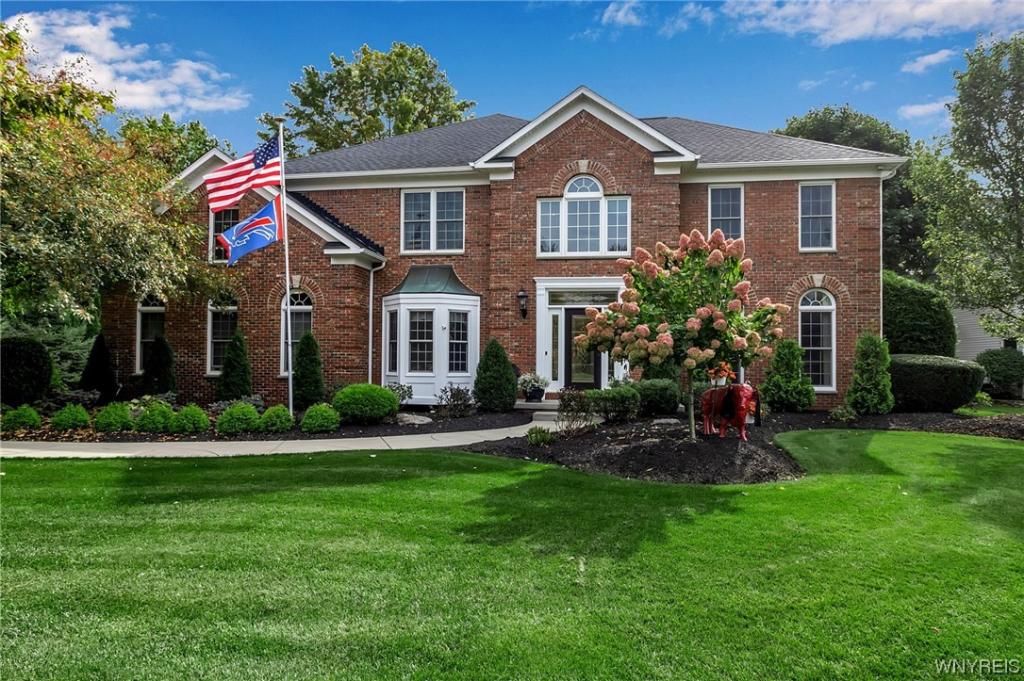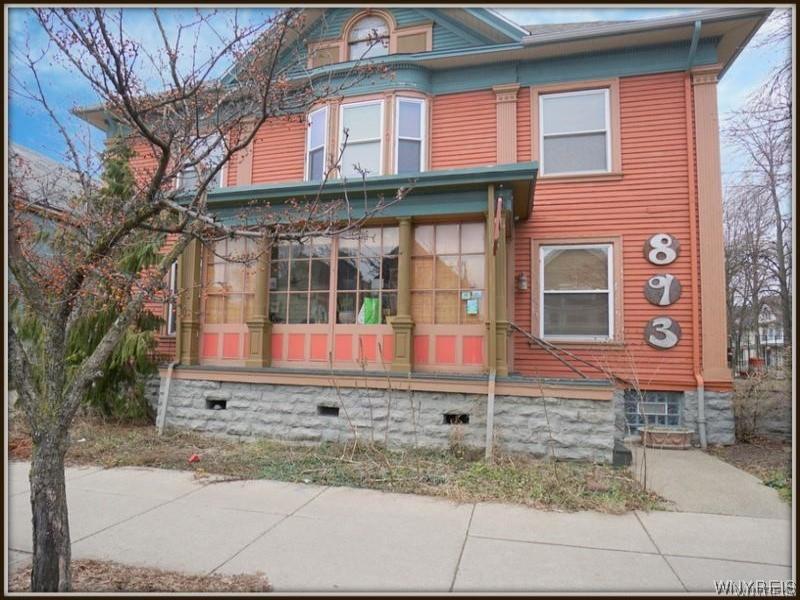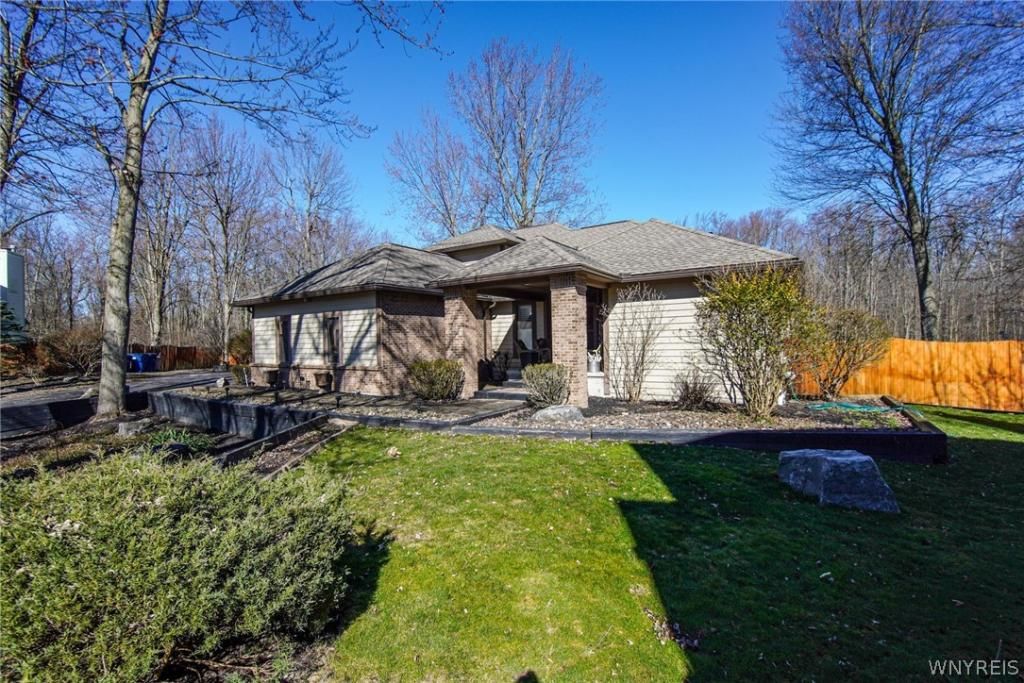Transferred owners hate to leave this spacious 3300+ sq ft 5 BR, 3.5 BA East Amherst home! Step into the welcoming 2 story foyer w/HW flrs & picture yourself entertaining friends & family in the lg Living & Dining Rms. Whip up a delicious meal in the sun-filled kitchen w/cherry cabinetry, granite counters, & SS appliances! Step down into the inviting Family Rm w/FP (NRTC), wet bar & hickory flrs! Head upstairs where you’ll find a fabulous primary suite w/2 walk-in closets & spa-like bath PLUS 4 lg BRs & 2 addit full BAs. Looking for more space to work/play? The full bsmt has finished space that could be a playroom, office, &/or guest space plus loads of storage & Bilco doors w/egress to the backyard! Head outside & relax on the lg deck & enjoy summertime in the enormous yard w/a fun trail connecting to the Peanut Trail! First flr laundry rm & mudroom, 1st flr home office/den, 2 furnaces w/central air, 2 H2O tanks, new rear gutters, 2.5 car garage & more! Close to all major conveniences yet tucked away on a tree-lined street, this home in Williamsville Schools is perfect for you! Showings begin 5/8 & Sellers will consider offers on 5/13 at 3PM. Welcome home to 120 Sunburst Circle!
Property Details
Price:
$569,900
MLS #:
B1536216
Status:
Pending
Beds:
5
Baths:
4
Address:
120 Sunburst Circle
Type:
Single Family
Subtype:
SingleFamilyResidence
City:
Amherst
Listed Date:
May 6, 2024
State:
NY
Finished Sq Ft:
3,331
ZIP:
14051
Lot Size:
1 acres
Year Built:
1988
Listing courtesy of Keller Williams Realty WNY,
© 2024 New York State Alliance of MLS’s NYSAMLS. Information deemed reliable, but not guaranteed. This site was last updated 2024-05-19.
© 2024 New York State Alliance of MLS’s NYSAMLS. Information deemed reliable, but not guaranteed. This site was last updated 2024-05-19.
120 Sunburst Circle
Amherst, NY
See this Listing
Mortgage Calculator
Schools
School District:
Williamsville
Elementary School:
Maple East Elementary
Middle School:
Transit Middle
High School:
Williamsville East High
Interior
Appliances
Dryer, Dishwasher, Electric Oven, Electric Range, Gas Water Heater, Refrigerator, Washer
Bathrooms
3 Full Bathrooms, 1 Half Bathroom
Cooling
Central Air
Fireplaces Total
1
Flooring
Carpet, Ceramic Tile, Hardwood, Varies
Heating
Gas, Forced Air
Laundry Features
Main Level
Exterior
Architectural Style
Colonial
Construction Materials
Vinyl Siding, Wood Siding, Copper Plumbing
Exterior Features
Blacktop Driveway, Deck
Parking Features
Attached, Garage Door Opener
Roof
Asphalt
Financial
Buyer Agent Compensation
3%
Taxes
$11,972
Map
Community
- Address120 Sunburst Circle Amherst NY
- CityAmherst
- CountyErie
- Zip Code14051
Similar Listings Nearby
- 7308 Chestnut Ridge Road
Boston, NY$739,900
23.31 miles away
- 5409 Cooper Ridge
Hamburg, NY$739,900
20.93 miles away
- 14 Wentworth Drive
Orchard Park, NY$739,900
17.32 miles away
- 424 Riverview Drive
Porter, NY$739,900
22.83 miles away
- 2819 Beebe Road
Wilson, NY$739,900
18.12 miles away
- 203 Saint James Place
Buffalo, NY$735,000
11.10 miles away
- 78 Graystone Lane
Orchard Park, NY$734,500
16.07 miles away
- 50 Bentley Court
Amherst, NY$729,900
1.84 miles away
- 5632 Woodruff Drive
Clarence, NY$729,900
3.87 miles away
- 35 Stoughton Lane
Orchard Park, NY$729,900
17.04 miles away






































































































































