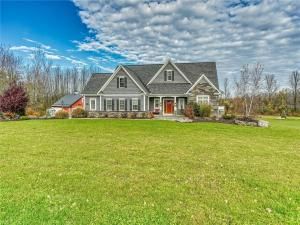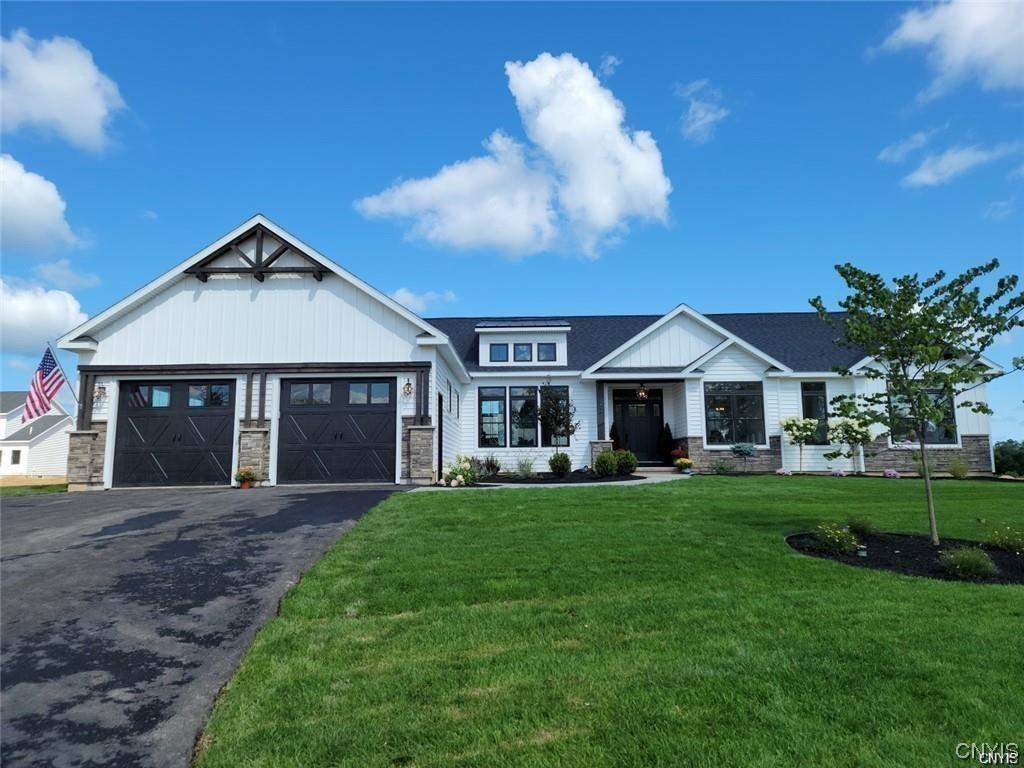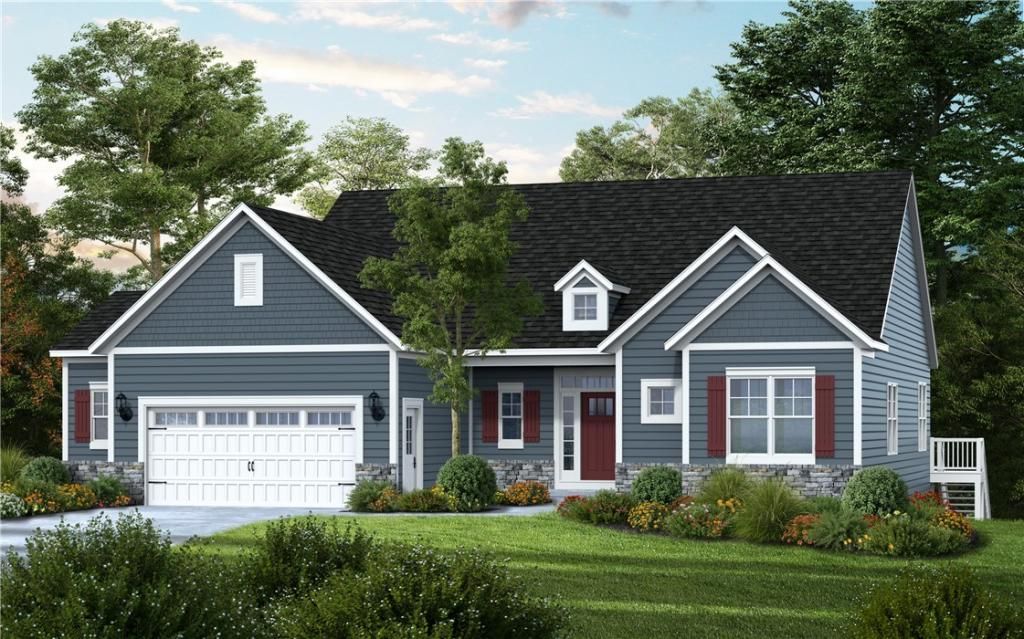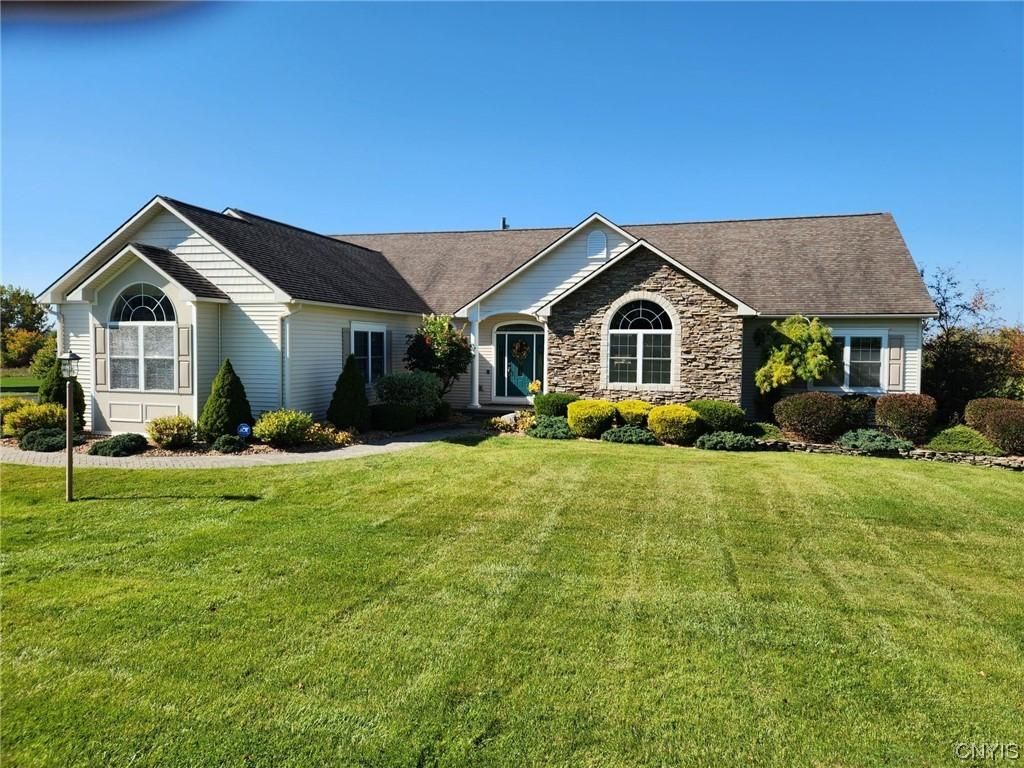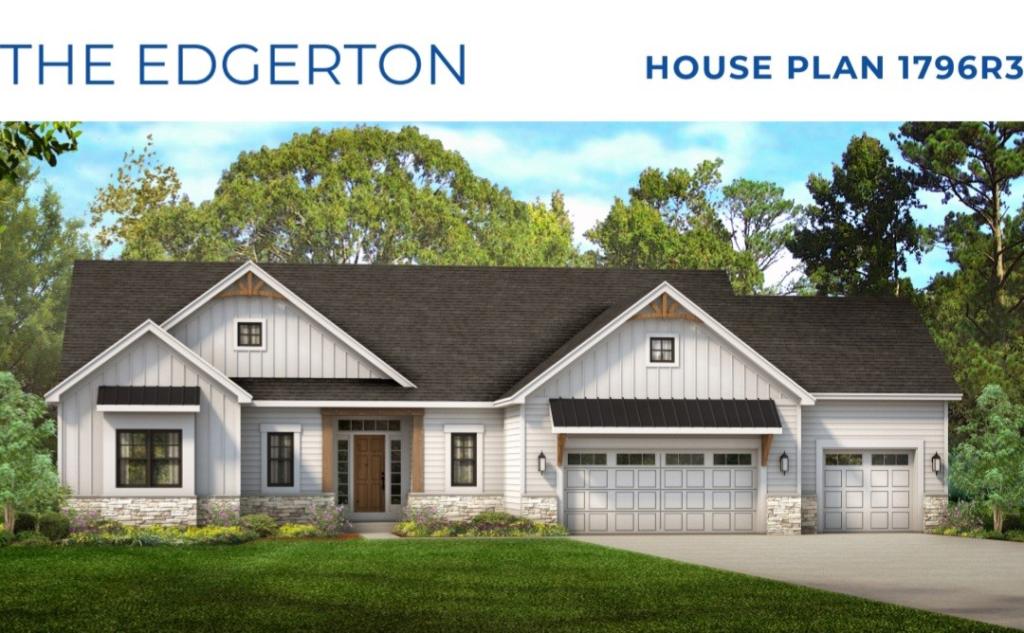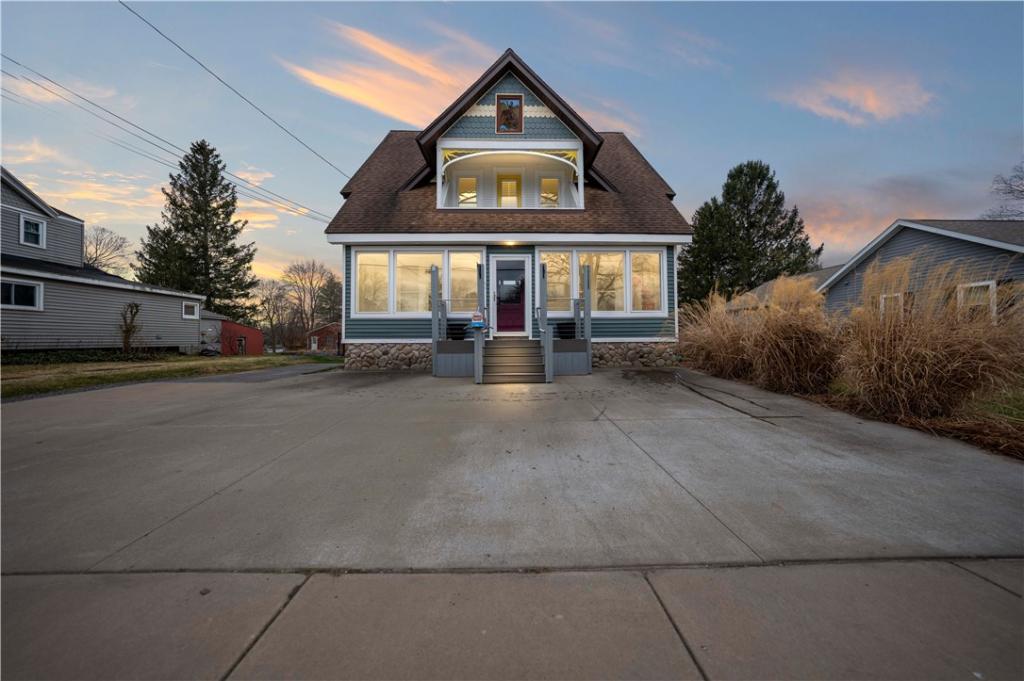This checks ALL the Boxes! Additional 1800sf of living space in Full Walkout basement 2nd custom kitchen w/corner fireplace, microwave, 2 burner elec. top, microwave, 1 Bedroom, Huge Exercise room (could be split for additional bedroom) & full bath with large landing area. Walks right out to the patio & a perfect view to the pond & back yard. Covered patio off the master suite leads you to the hot tub & back yard as well. Master also offers walk in closet with custom built ins, Laundry & mud room have all custom built-ins, desk & cabinets, including granite countertop & sink in the laundry. Open Floor plan, French doors out to deck off the dining room area, custom tray, step & height of ceilings on 1st floor, extra bonus storage space above the attached garage. Most tasteful of finishes, Central vac with toe kick sweep station in kitchen, no expense was spared throughout. 54×36 Barn w/heated rear bay, Bonus space to be finished above, covered porch overlooks the pond. This is a steal for what is here & can’t be reproduced today for this price! Not even close, Delayed Negotiations until Nov 30th at 2P. Additional Approved Building lot can be purchased making this approx 5 acres!
Property Details
Price:
$499,900
MLS #:
R1378539
Status:
Closed ((Mar 1, 2022))
Beds:
4
Baths:
4
Address:
4413 Congdon Rd
Type:
Single Family
Subtype:
Single Family Residence
City:
Williamson
Listed Date:
Nov 17, 2021
State:
NY
Finished Sq Ft:
2,031
ZIP:
14589
Lot Size:
3 acres
Year Built:
2015
Listing courtesy of Cornerstone Realty Associates, 315–524–7320
© 2024 New York State Alliance of MLS’s NYSAMLS. Information deemed reliable, but not guaranteed. This site was last updated 2024-04-19.
© 2024 New York State Alliance of MLS’s NYSAMLS. Information deemed reliable, but not guaranteed. This site was last updated 2024-04-19.
4413 Congdon Rd
Williamson, NY
See this Listing
Mortgage Calculator
Schools
School District:
Williamson
Elementary School:
Williamson Elementary
Middle School:
Williamson Middle
High School:
Williamson Senior High
Interior
Appliances
Built- In Range, Built- In Oven, Dryer, Dishwasher, Electric Cooktop, Exhaust Fan, Disposal, Gas Water Heater, Microwave, Refrigerator, Range Hood, Washer
Bathrooms
3 Full Bathrooms, 1 Half Bathroom
Cooling
Central Air
Fireplaces Total
2
Flooring
Carpet, Ceramic Tile, Hardwood, Laminate, Tile, Varies
Heating
Gas, Forced Air
Laundry Features
Main Level
Exterior
Architectural Style
Ranch
Construction Materials
Stone, Vinyl Siding, P E X Plumbing
Exterior Features
Blacktop Driveway, Deck, Hot Tub/ Spa, Pool, Patio
Other Structures
Barn(s), Outbuilding
Parking Features
Attached, Detached, Electricity, Heated Garage, Workshop in Garage, Driveway, Garage Door Opener
Roof
Asphalt, Shingle
Financial
Map
Community
- Address4413 Congdon Rd Williamson NY
- AreaNot Applicable
- CityWilliamson
- CountyWayne
- Zip Code14589
Similar Listings Nearby
- 5887 Aries
Camillus, NY$550,000
47.51 miles away
- Lot 12 Dunlap Ave
Marcellus, NY$649,000
45.03 miles away
- LOT 2/3 Longview Terrace
Lysander, NY$648,380
44.63 miles away
- 3356 Hickory Knoll Lane
Lysander, NY$647,500
44.59 miles away
- 1312 Grayson Drive
Victor, NY$647,300
20.57 miles away
- 3969 AQUINNAH HEIGHTS
Marcellus, NY$639,900
46.46 miles away
- 42 Delancey Court
Pittsford, NY$639,900
22.52 miles away
- 59 Leitch Avenue
Skaneateles, NY$639,900
42.09 miles away
- 607 – Lot 1 Trimmer Road
Ogden, NY$639,000
32.84 miles away
- 21 State Street
Schroeppel, NY$639,000
43.93 miles away

