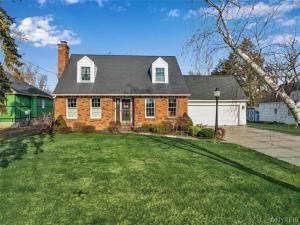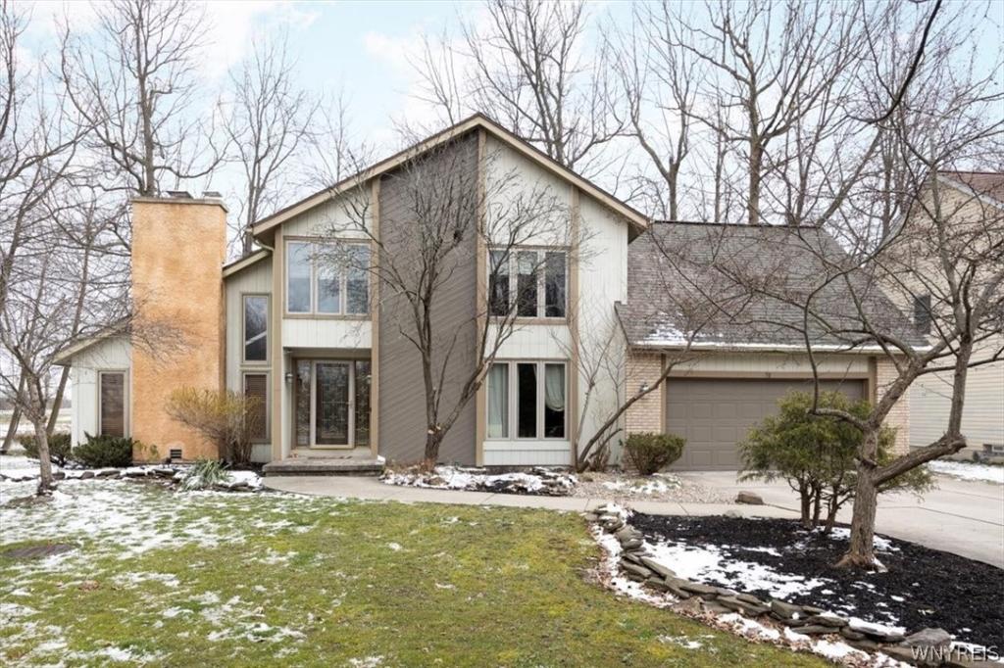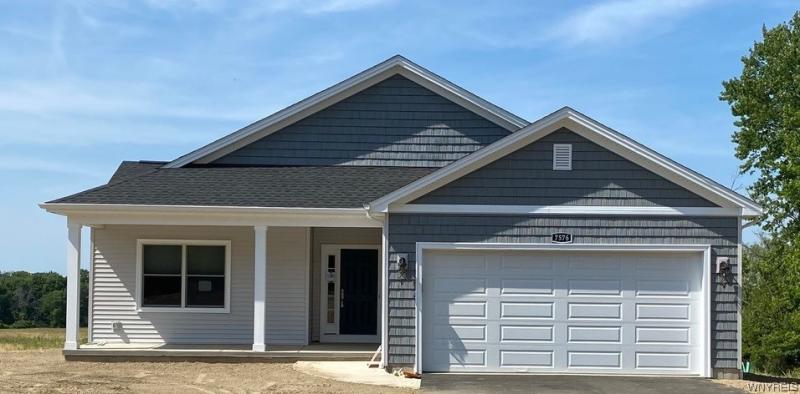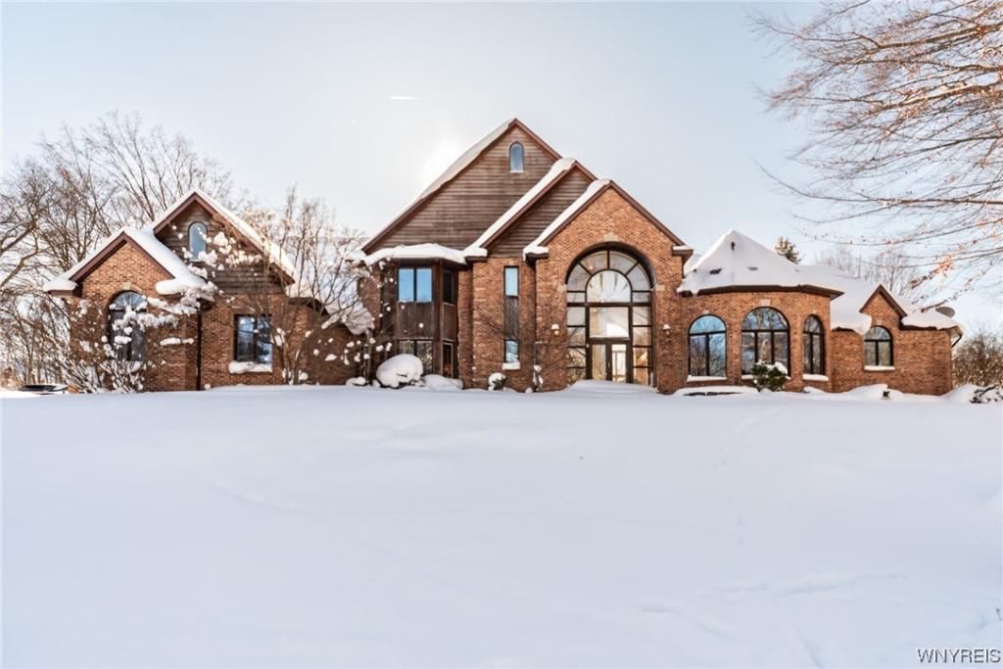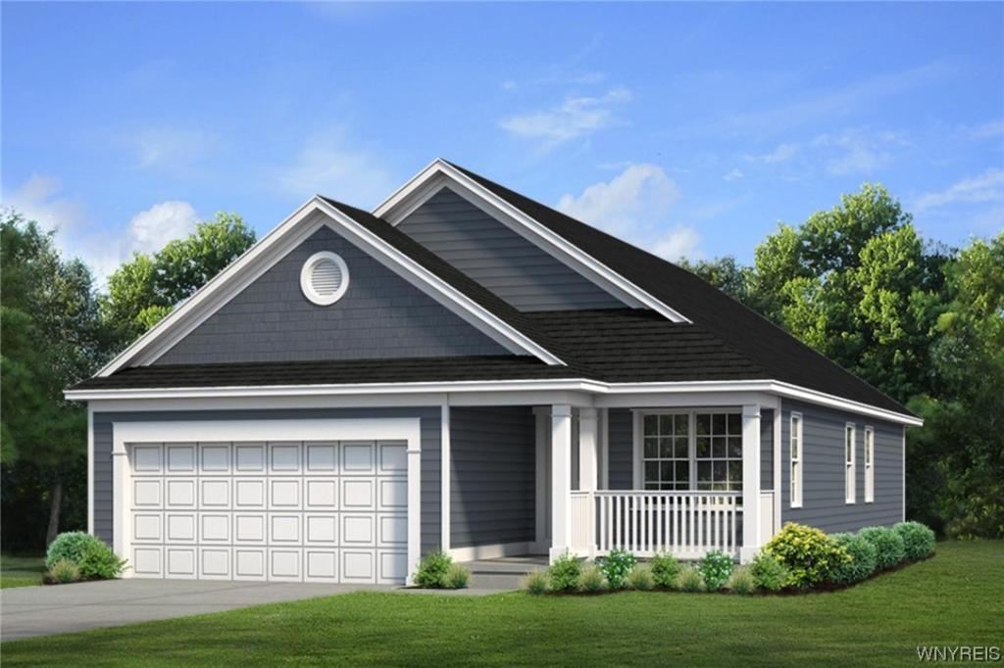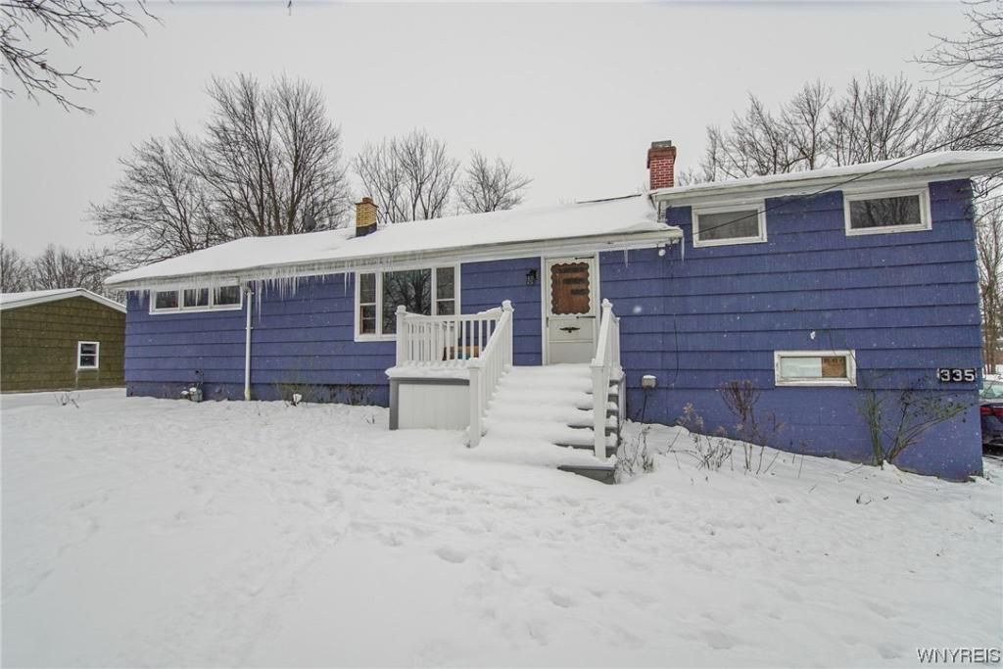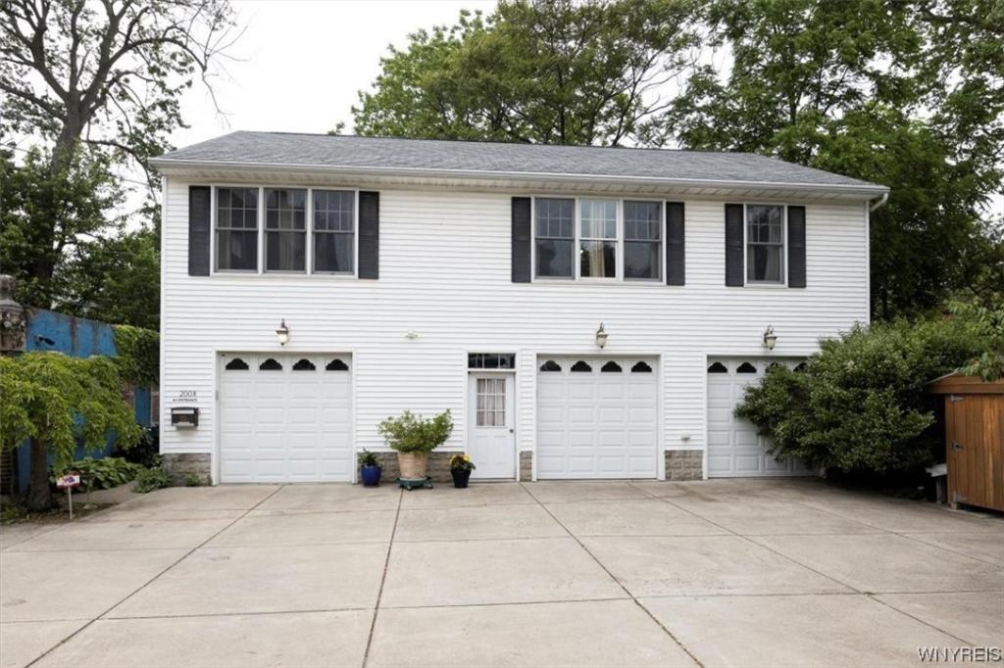Charming very well cared for move in ready Cape on a lovely lot! Welcoming foyer greets you as you enter the home. Formal liv rm w/masonry wbfrplc & pegged hrdwd flrs. Formal din rm w/bright windows features a closet to easily convert to a 4th bedroom. Magnificent fam rm w/wide plank hrdwd flrs, cathedral ceiling, gas Vermont casting stove & stunning windows w/views of the park like yard. Lrg kit features granite counters, hrdwd flrs & newer appls. Lrg eating area w/custom built-ins & newer sliding Pella door leading to deck w/new Custom Canvas awning (2 yrs). Add’l yard features include above ground pool w/new solar cover. Stamped concrete patio, shed & lovely garden beds. Home has all newer 400 series Anderson windows throughout that tilt in to clean.(Window over kit sink wasn’t replaced) 2nd flr features 3 nice size beds & full bath & ample closet space! 6 panel drs throughout. Whole house generator 3 yrs, Furn & AC approx 10 years. HWT ’14, Roof 9 yrs. Newer front door, sidelights & storm dr. 1st flr laundry/mudroom & updated 1/2 bath. Full basement. Property has 2 garages-one 2 car attached & one 2 car detached…each has its own driveway!
Property Details
Price:
$399,900
MLS #:
B1383254
Status:
Closed ((Apr 15, 2022))
Beds:
3
Baths:
2
Address:
51 Sunset Drive
Type:
Single Family
Subtype:
Single Family Residence
Subdivision:
Mile Reserve
City:
Wheatfield
Listed Date:
Jan 4, 2022
State:
NY
Finished Sq Ft:
2,322
ZIP:
14304
Lot Size:
1 acres
Year Built:
1978
Listing courtesy of Howard Hanna, 716–932–5300
© 2024 New York State Alliance of MLS’s NYSAMLS. Information deemed reliable, but not guaranteed. This site was last updated 2024-04-24.
© 2024 New York State Alliance of MLS’s NYSAMLS. Information deemed reliable, but not guaranteed. This site was last updated 2024-04-24.
51 Sunset Drive
Wheatfield, NY
See this Listing
Mortgage Calculator
Schools
School District:
Niagara Wheatfield
High School:
Niagara-Wheatfield Senior High
Interior
Appliances
Dishwasher, Electric Oven, Electric Range, Free- Standing Range, Gas Water Heater, Microwave, Oven, Refrigerator
Bathrooms
1 Full Bathroom, 1 Half Bathroom
Cooling
Central Air
Fireplaces Total
2
Flooring
Carpet, Hardwood, Laminate, Tile, Varies
Heating
Gas, Forced Air
Laundry Features
Main Level
Exterior
Architectural Style
Cape Cod, Colonial, Two Story
Construction Materials
Brick, Vinyl Siding, Copper Plumbing
Exterior Features
Awning(s), Blacktop Driveway, Concrete Driveway, Deck, Pool, Patio
Other Structures
Shed(s), Storage
Parking Features
Attached, Detached, Driveway, Garage Door Opener
Roof
Asphalt, Other, See Remarks
Financial
Map
Community
- Address51 Sunset Drive Wheatfield NY
- AreaNot Applicable
- SubdivisionMile Reserve
- CityWheatfield
- CountyNiagara
- Zip Code14304
Similar Listings Nearby
- 70 Coriander Court
Amherst, NY$519,000
10.24 miles away
- 7120 Ward Road
Orchard Park, NY$519,000
27.17 miles away
- 70 Arrowood Lane
Orchard Park, NY$519,000
23.49 miles away
- 6550 Bear Ridge Road
Pendleton, NY$514,900
9.47 miles away
- 5250 Murphy Road
Orchard Park, NY$512,900
23.51 miles away
- 22 Woodland Drive
Batavia-Town, NY$506,000
35.86 miles away
- 102 Grambo Drive
Lancaster, NY$505,900
18.01 miles away
- 94 Grambo Drive
Lancaster, NY$504,900
18.01 miles away
- 311-335 Dodge Road
Amherst, NY$500,000
7.53 miles away
- 200 1/2 Bidwell Parkway
Buffalo, NY$500,000
9.88 miles away

