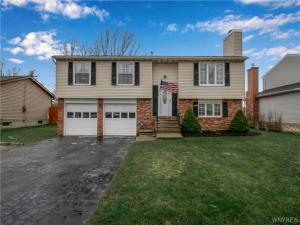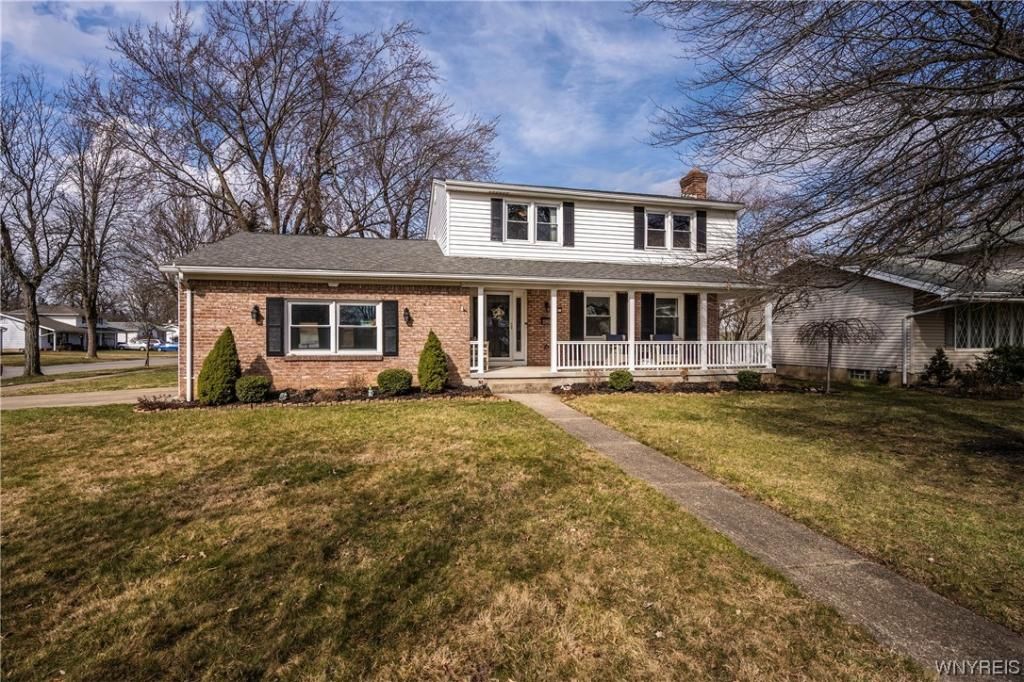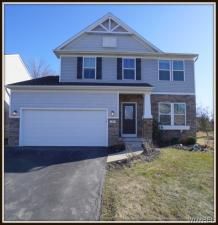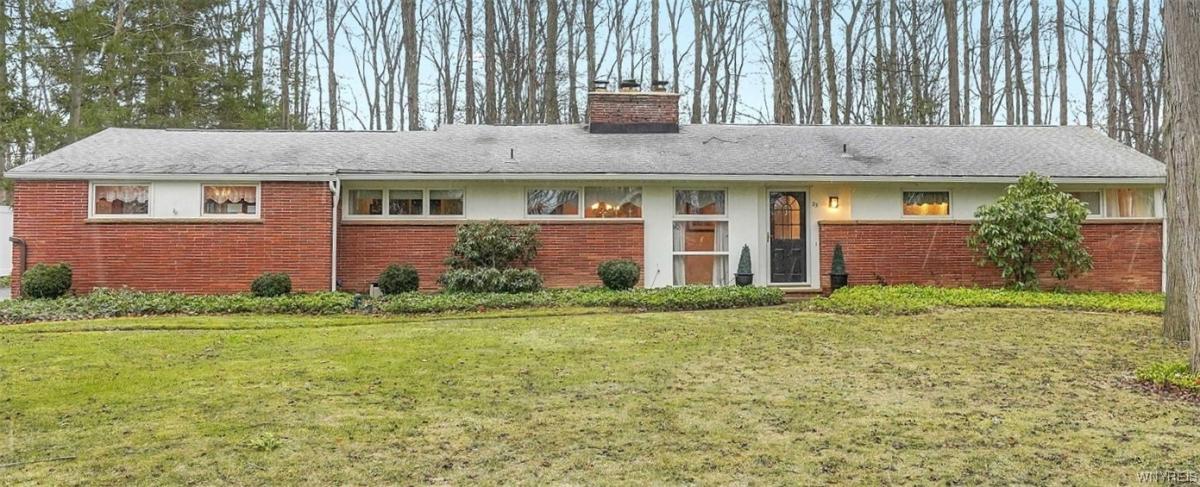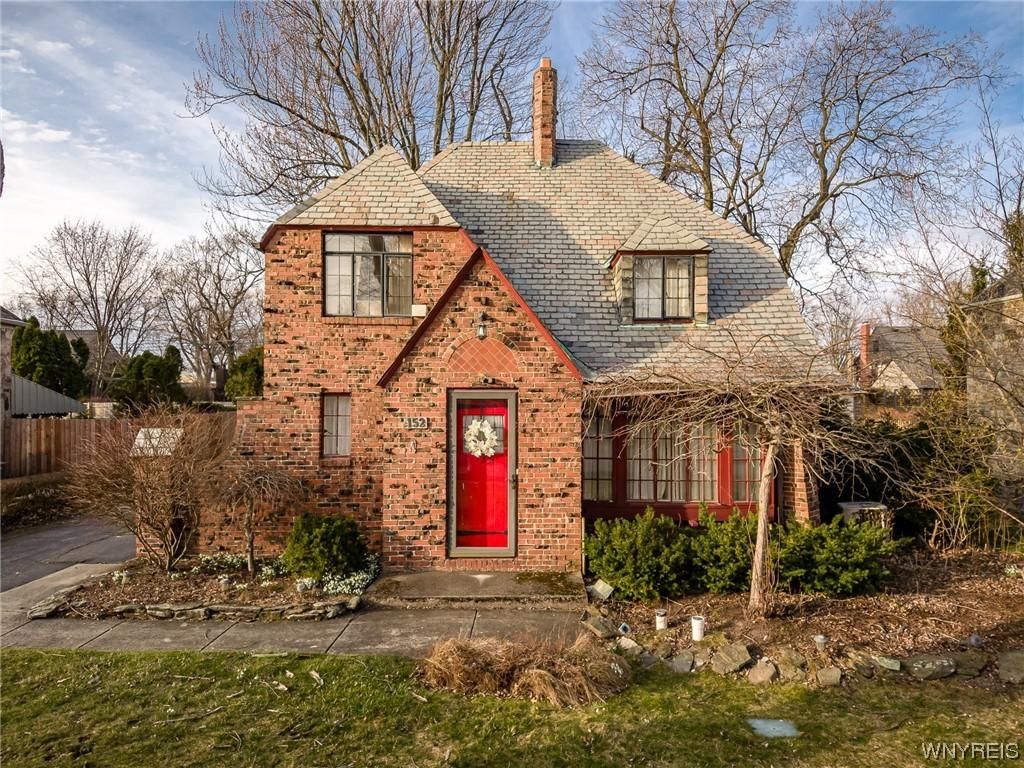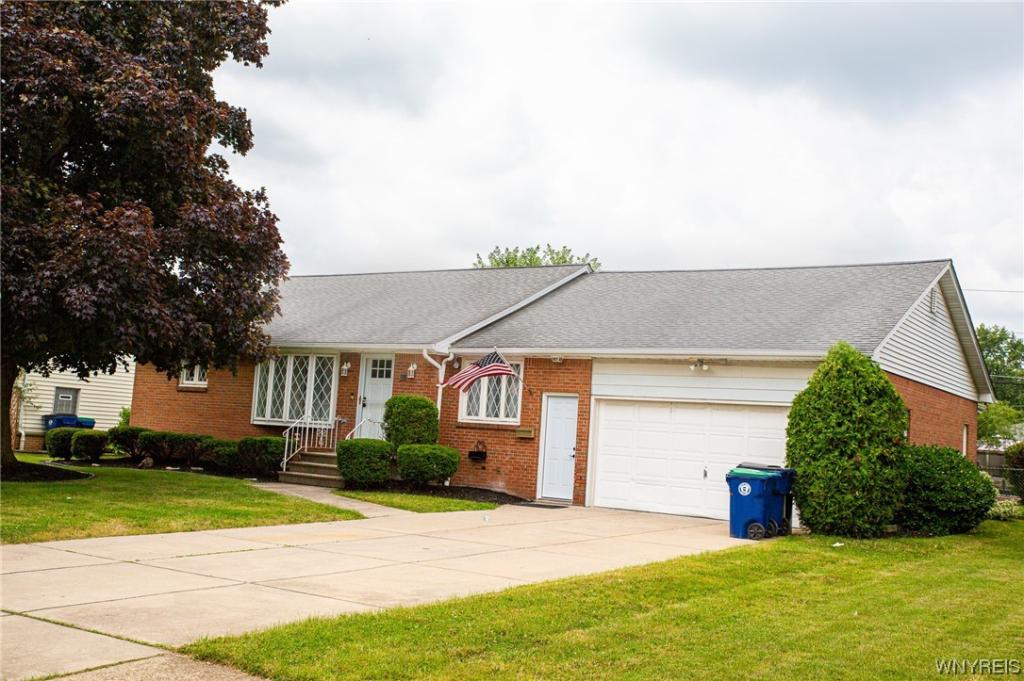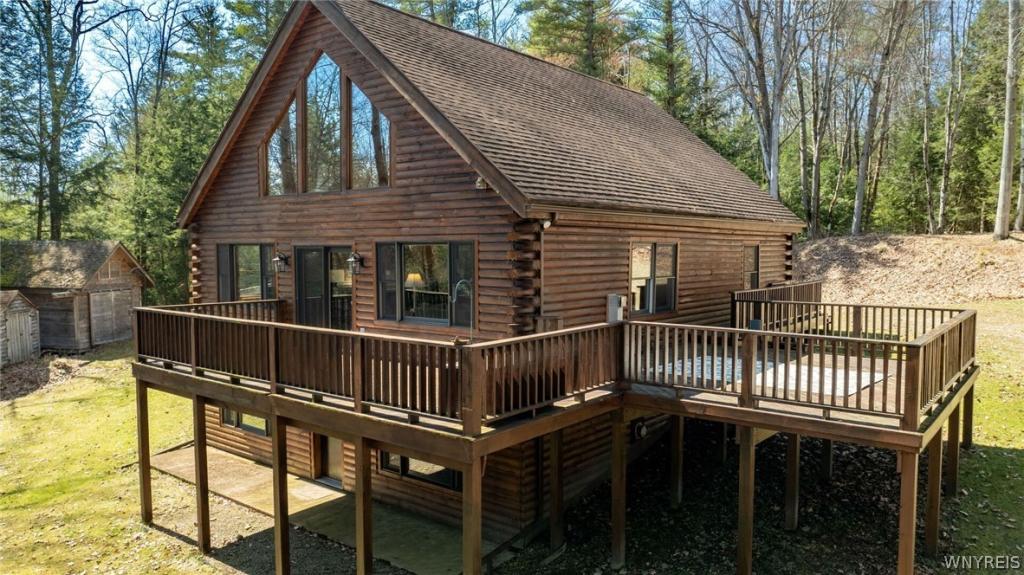Welcome to 32 Crofton Dr! This home has everything you could want & more. Meticulously maintained & updated over the past 6+ years. Completely move in ready, this home is located in the highly coveted Orchard Park school district. This amazing home has 3 Beds & 2.5 Baths, including a master bedroom with a large closet & its own bathroom. The mechanicals are all totally updated, comprising of a high efficiency furnace & A/C installed in 16′ still under warranty, hot water tank 18′, all new windows 15′, tear off architectural roof 09′ & new garage door openers 18′. Open concept floor plan with breakfast bar, formal dining room & living room that has a gas fireplace & built-in shelving. Good size bedrooms and secondary living space downstairs. Your sliding glass door leads directly to a freshly painted rear deck & fully fenced in yard. Exterior is in great condition & consists of some brick & vinyl siding. Double wide driveway also has additional parking space. All appliances are included in the sale. Finally, Wifi controlled lights, garage door openers & thermostat. FHA & VA buyers’ welcome! Showings begin 4/7 & offers are due 4/12 @ 6PM.
Property Details
Price:
$274,999
MLS #:
B1396004
Status:
Closed ((Jun 13, 2022))
Beds:
3
Baths:
3
Address:
32 Crofton Drive
Type:
Single Family
Subtype:
Single Family Residence
Subdivision:
Buffalo Crk Reservation
City:
West Seneca
Listed Date:
Apr 4, 2022
State:
NY
Finished Sq Ft:
1,639
ZIP:
14224
Lot Size:
0 acres
Year Built:
1979
Listing courtesy of 716 Realty Group WNY LLC, 716–864–6691
© 2024 New York State Alliance of MLS’s NYSAMLS. Information deemed reliable, but not guaranteed. This site was last updated 2024-04-27.
© 2024 New York State Alliance of MLS’s NYSAMLS. Information deemed reliable, but not guaranteed. This site was last updated 2024-04-27.
32 Crofton Drive
West Seneca, NY
See this Listing
Mortgage Calculator
Schools
School District:
Orchard Park
Elementary School:
Eggert Road Elementary
Middle School:
Orchard Park Middle
High School:
Orchard Park High
Interior
Appliances
Dryer, Dishwasher, Gas Oven, Gas Range, Gas Water Heater, Microwave, Refrigerator, Washer
Bathrooms
2 Full Bathrooms, 1 Half Bathroom
Cooling
Central Air
Fireplaces Total
1
Flooring
Hardwood, Laminate, Varies
Heating
Gas, Forced Air
Laundry Features
In Basement
Exterior
Architectural Style
Raised Ranch
Construction Materials
Brick, Vinyl Siding, Copper Plumbing, P E X Plumbing
Exterior Features
Blacktop Driveway, Deck, Fully Fenced, Gravel Driveway
Other Structures
Shed(s), Storage
Parking Features
Attached, Electricity, Heated Garage, Garage Door Opener
Roof
Shingle
Financial
Map
Community
- Address32 Crofton Drive West Seneca NY
- AreaNot Applicable
- SubdivisionBuffalo Crk Reservation
- CityWest Seneca
- CountyErie
- Zip Code14224
Similar Listings Nearby
- 37 Noel Drive
Amherst, NY$356,800
11.97 miles away
- 6 Willow Green Drive
Amherst, NY$355,000
14.49 miles away
- 6260 Eckhardt Road 34
Hamburg, NY$355,000
14.09 miles away
- 25 Nieman Drive
Orchard Park, NY$355,000
4.85 miles away
- 152 Leicester Road
Tonawanda-Town, NY$355,000
12.95 miles away
- 245 Ridgewood Drive
Amherst, NY$350,000
9.78 miles away
- 128 Fairways Boulevard
Amherst, NY$350,000
12.04 miles away
- 192 Bidwell Parkway
Buffalo, NY$350,000
11.01 miles away
- 207 West Utica Street
Buffalo, NY$350,000
10.34 miles away
- 11663 Wiscoy Road
Hume, NY$350,000
38.45 miles away

