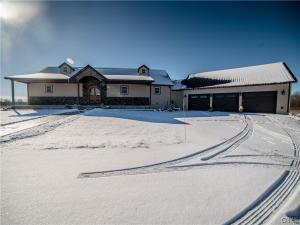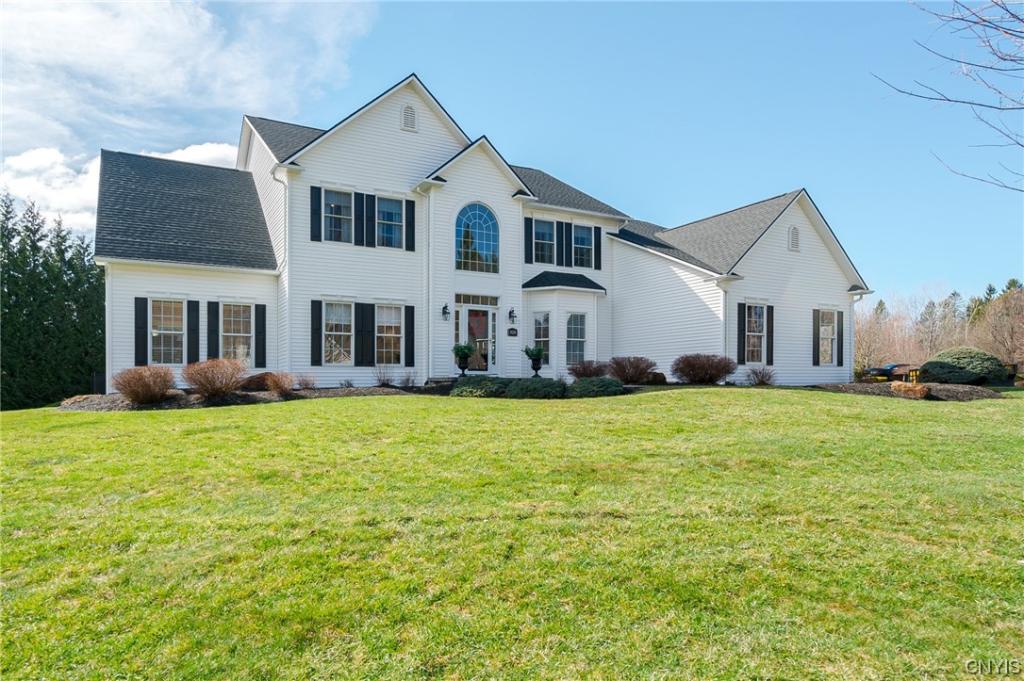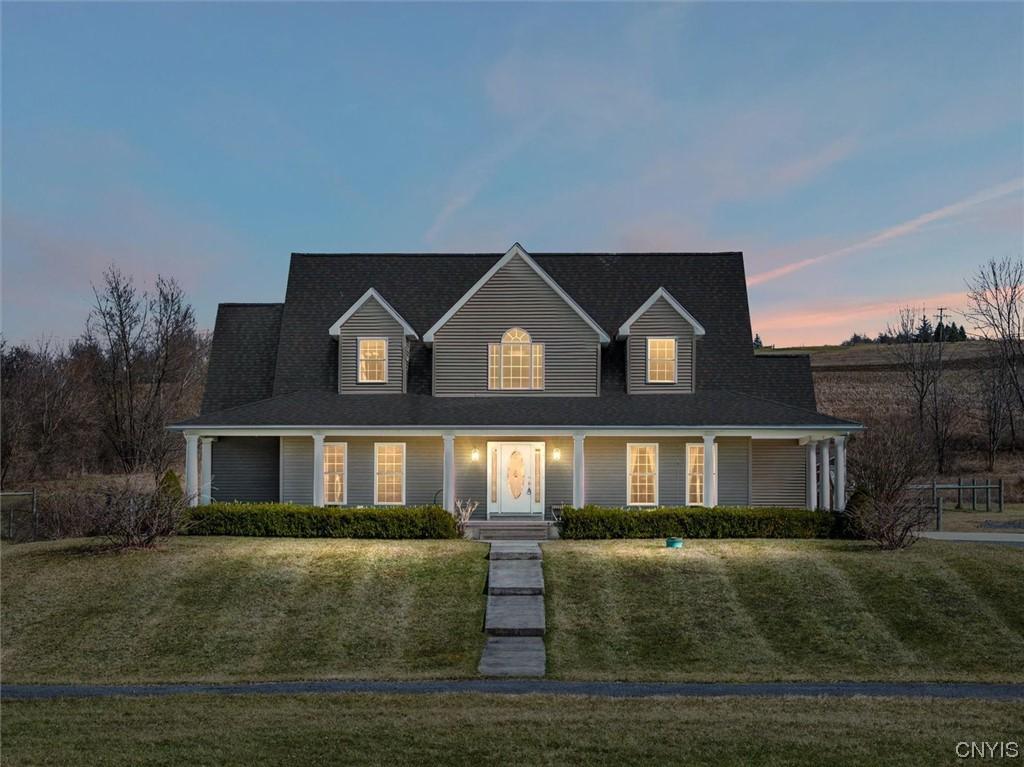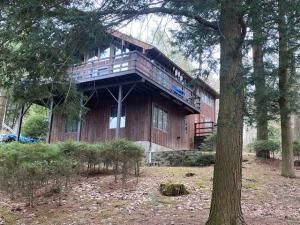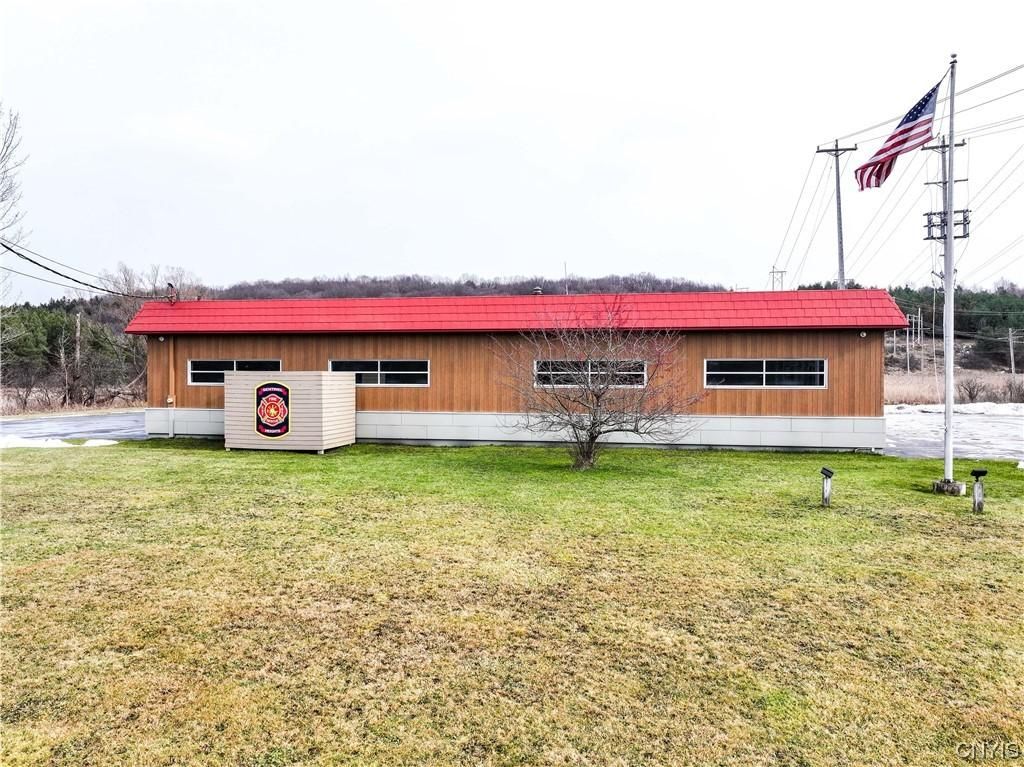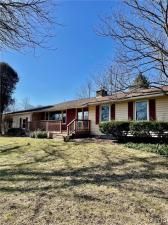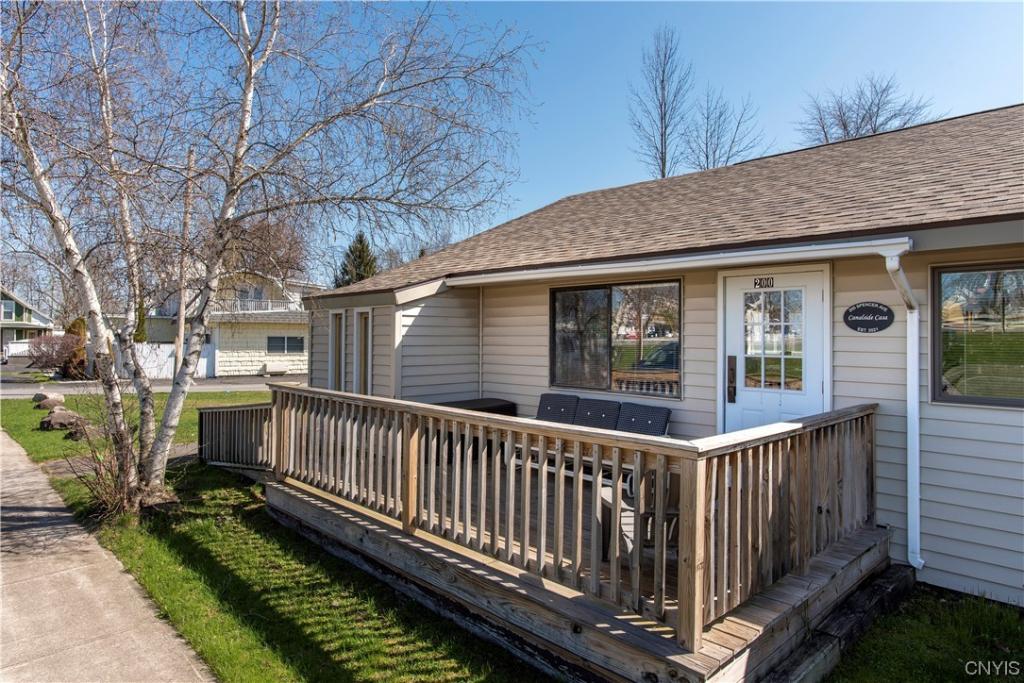Comfortably set on 31 acres, the expansive layout of the home is evident pulling up to the attached 3 stall garage. Blue stone stairs mark the entrance to a grand custom designed 72-inch width arched wooden doors flanked by decorative stone on either side on the 8 foot by 45 foot ''country setting'' front porch. Upon entering the home, one realizes that it is often the small details of thoughtful design that make a home truly special. This is such a home…built as a ''smart ''home with energy efficiency a priority and embracing a spacious ''open concept'' presentation. The home offers 3 levels of living space. One is drawn in to the main, wide open living space, with a striking 4 panel sliding glass door, thus creating a ''wall of windows’, showcasing a panoramic view of the outdoor landscape. Spacious kitchen is a chef''s dream! The exterior of the home is a combination of high end vinyl siding and smartboard with the stone accents and a long life metal roof top. This beauty of a home makes you appreciate the vision, craftsmanship, and attention to details the owners put in to creating this one of a kind property. Allowing for a Country lifestyle yet so close to the city hubs.
Property Details
Price:
$449,900
MLS #:
S1386579
Status:
Closed ((Apr 15, 2022))
Beds:
4
Baths:
4
Address:
6541 Blackmans Corners Road
Type:
Single Family
Subtype:
Single Family Residence
City:
Verona
Listed Date:
Jan 28, 2022
State:
NY
Finished Sq Ft:
2,347
ZIP:
13478
Lot Size:
32 acres
Year Built:
2017
Listing courtesy of RIVER HILLS PROPERTIES LLC BARN, 315–896–1009
© 2024 New York State Alliance of MLS’s NYSAMLS. Information deemed reliable, but not guaranteed. This site was last updated 2024-04-26.
© 2024 New York State Alliance of MLS’s NYSAMLS. Information deemed reliable, but not guaranteed. This site was last updated 2024-04-26.
6541 Blackmans Corners Road
Verona, NY
See this Listing
Mortgage Calculator
Schools
School District:
Sherrill City
High School:
Vernon-Verona-Sherrill Senior High
Interior
Appliances
Dryer, Dishwasher, Exhaust Fan, Gas Oven, Gas Range, Microwave, Propane Water Heater, Refrigerator, Range Hood, Wine Cooler, Washer, Water Softener Owned
Bathrooms
3 Full Bathrooms, 1 Half Bathroom
Cooling
Central Air
Fireplaces Total
2
Flooring
Tile, Varies, Vinyl
Heating
Propane, Radiant
Laundry Features
Main Level
Exterior
Architectural Style
Ranch
Construction Materials
Other, See Remarks, Vinyl Siding, Copper Plumbing, P E X Plumbing
Exterior Features
Barbecue, Gravel Driveway, Patio
Other Structures
Poultry Coop
Parking Features
Attached, Storage, Circular Driveway, Garage Door Opener
Roof
Metal
Financial
Map
Community
- Address6541 Blackmans Corners Road Verona NY
- AreaNot Applicable
- CityVerona
- CountyOneida
- Zip Code13478
Similar Listings Nearby
- 5887 Aries
Camillus, NY$550,000
35.64 miles away
- Lot 14 Water Tower Drive
Hastings, NY$580,000
30.78 miles away
- 9139 Frenchmans Creek Drive
Lysander, NY$579,900
36.68 miles away
- 1956 State Route 26
Augusta, NY$575,000
15.61 miles away
- 6205 Turnwood Drive
Dewitt, NY$575,000
28.16 miles away
- 153 Lake Road
Hartwick, NY$575,000
48.59 miles away
- 4200 Dave Tilden Road
Onondaga, NY$575,000
31.16 miles away
- 1919 West Lake Road
Skaneateles, NY$575,000
47.44 miles away
- 200 Spencer Avenue
Vienna, NY$575,000
8.24 miles away
- 117 Shaw Road
West Monroe, NY$575,000
26.48 miles away

