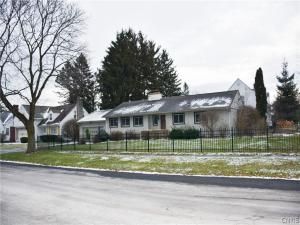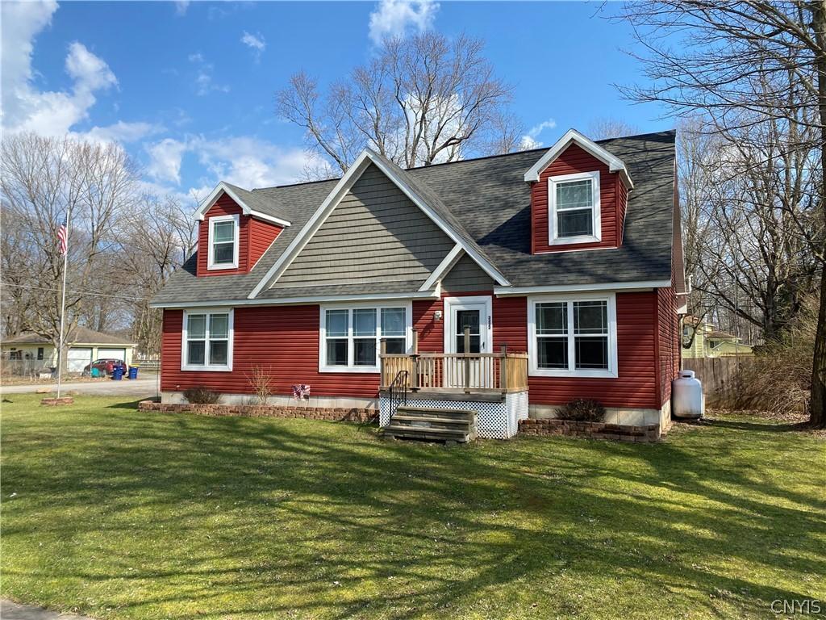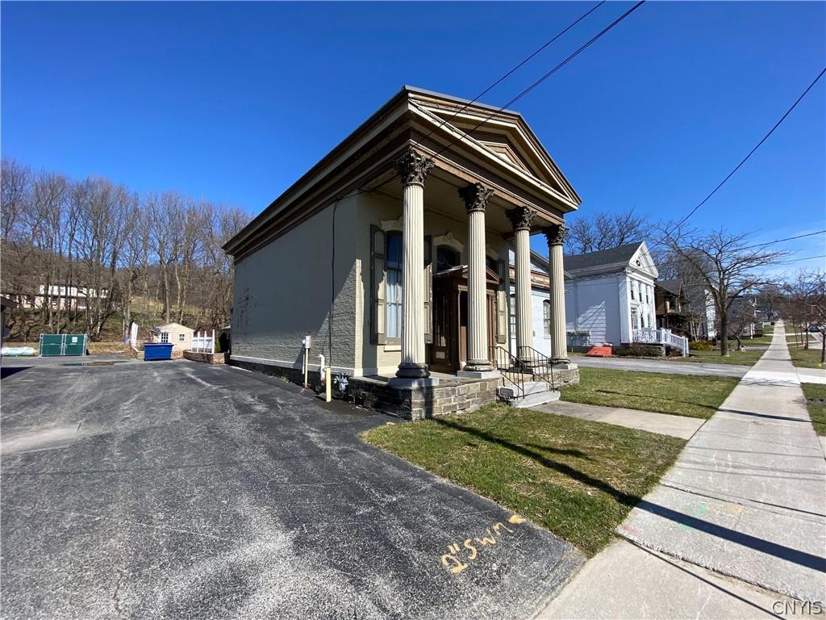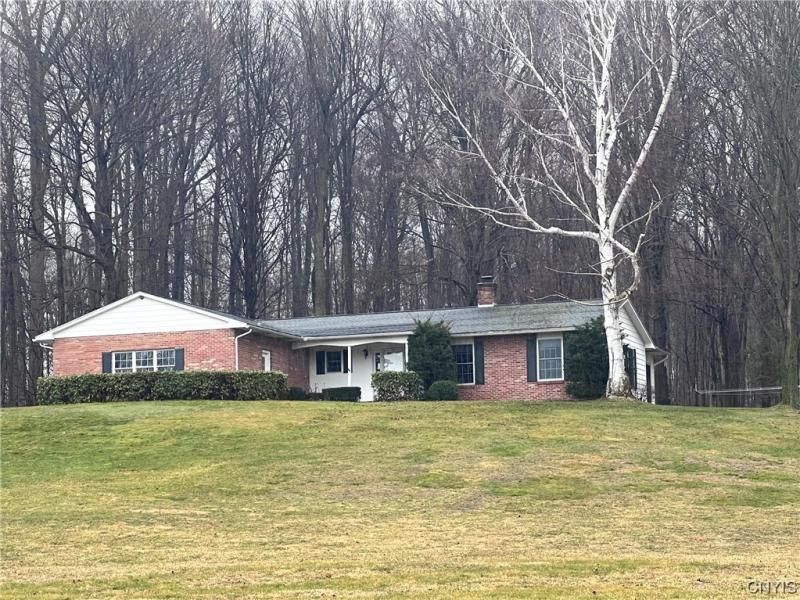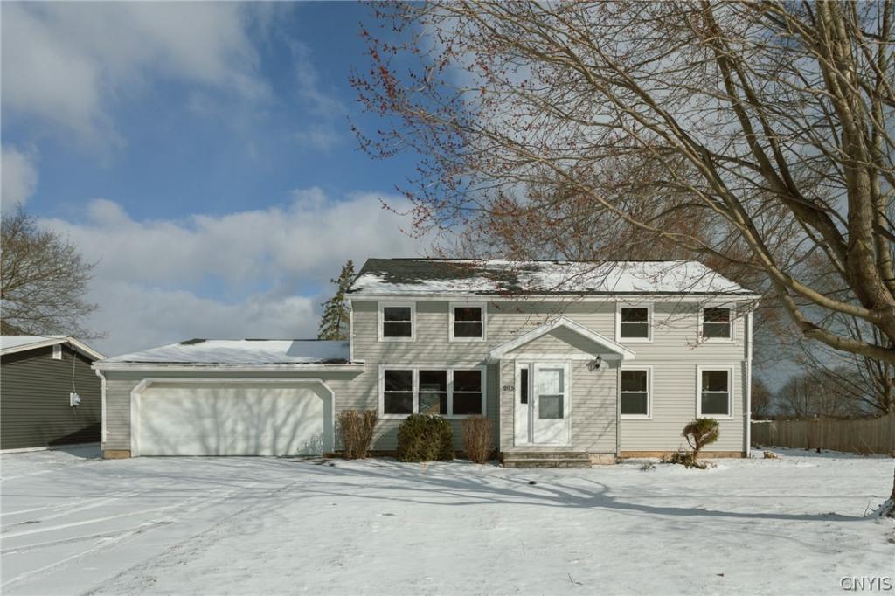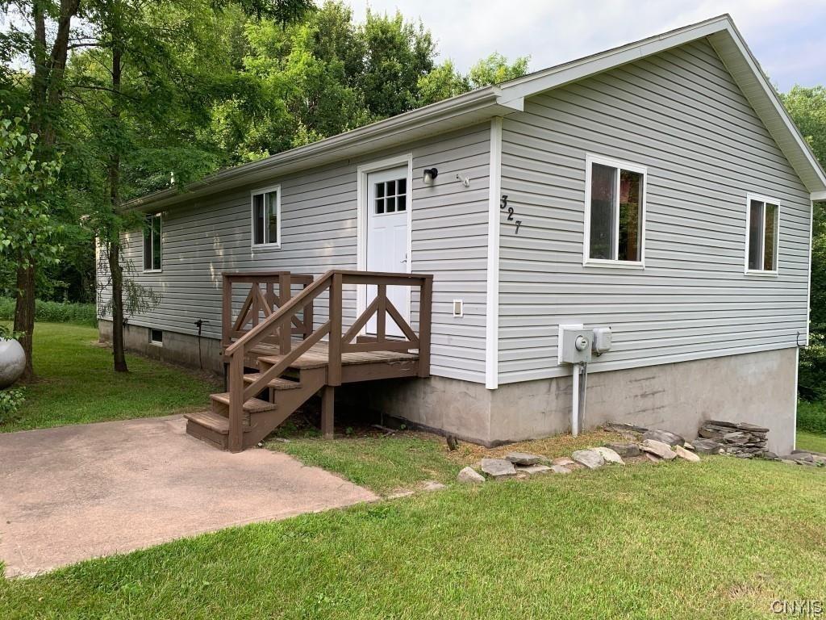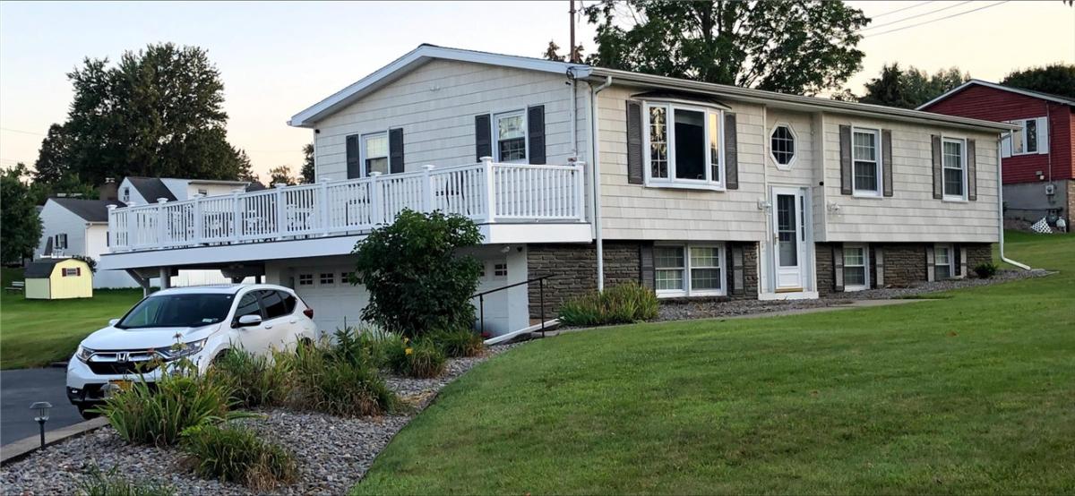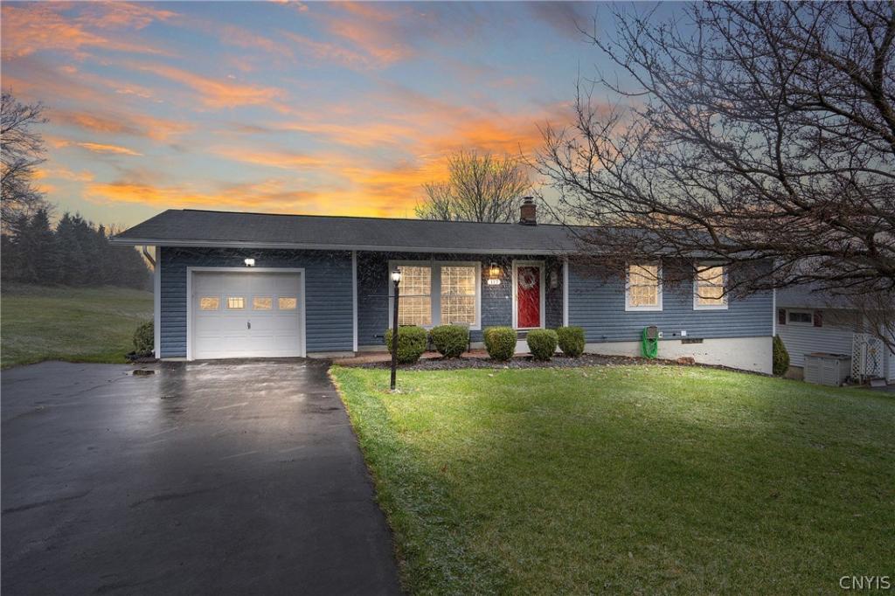Fantastic opportunity to own this Ranch Style home in the beautiful Sedgewick Community! The welcoming low maintenance masonry exterior leads you to the front entry/foyer. The kitchen features a dining nook, stainless steel appliances, double wall oven, and glass front upper cabinets. The living room/dining room combo features cove moldings, beautiful hardwood floors, gas fireplace with stone hearth and plenty of natural light through the large windows. Off the dining room is the 3 season room that leads to the deck with power retractable awning. The other side of the house features the Master bedroom with double closets and hardwood floors, second bedroom is a two room suite with hardwood floors (minor modifications would provide 2 separate bedrooms) and full bath with new tub/toilet/sink. The 1st floor laundry/mud room leads you to the garage and the basement which has a large finished family room with fireplace, wet bar, second kitchen, full bath and flex space currently used as a gym. Many updates and upgrades including inground sprinklers and underground lighting! Showings to start Friday the 7th and negotiations to start at 6pm on Tuesday the 11th.
Property Details
Price:
$200,000
MLS #:
S1383101
Status:
Closed ((Apr 1, 2022))
Beds:
2
Baths:
3
Address:
104 Schoeck Avenue
Type:
Single Family
Subtype:
Single Family Residence
Subdivision:
Sedgewick
City:
Syracuse
Listed Date:
Jan 6, 2022
State:
NY
Finished Sq Ft:
1,920
ZIP:
13203
Lot Size:
0 acres
Year Built:
1949
Listing courtesy of Century 21 Tucci Realty, 315–458–9000
© 2024 New York State Alliance of MLS’s NYSAMLS. Information deemed reliable, but not guaranteed. This site was last updated 2024-04-27.
© 2024 New York State Alliance of MLS’s NYSAMLS. Information deemed reliable, but not guaranteed. This site was last updated 2024-04-27.
104 Schoeck Avenue
Syracuse, NY
See this Listing
Mortgage Calculator
Schools
School District:
Syracuse
Elementary School:
Salem Hyde Elementary
Middle School:
Lincoln Middle
High School:
Henninger High
Interior
Appliances
Double Oven, Dishwasher, Electric Cooktop, Exhaust Fan, Electric Oven, Electric Range, Disposal, Gas Water Heater, Microwave, Refrigerator, Range Hood
Bathrooms
2 Full Bathrooms, 1 Half Bathroom
Cooling
Central Air
Fireplaces Total
2
Flooring
Carpet, Ceramic Tile, Hardwood, Varies
Heating
Gas, Forced Air
Laundry Features
Main Level
Exterior
Architectural Style
Ranch
Construction Materials
Stone, Stucco, Wood Siding, Copper Plumbing
Exterior Features
Awning(s), Blacktop Driveway, Deck, Fence, Sprinkler/ Irrigation
Parking Features
Attached, Driveway, Garage Door Opener
Roof
Asphalt, Shingle
Financial
Map
Community
- Address104 Schoeck Avenue Syracuse NY
- AreaNot Applicable
- SubdivisionSedgewick
- CitySyracuse
- CountyOnondaga
- Zip Code13203
Similar Listings Nearby
- 3222 Clinton Street
Verona, NY$249,500
23.44 miles away
- 75 East Main Street
Eaton, NY$199,500
27.39 miles away
- 5700 Fikes Road
Elbridge, NY$199,500
13.65 miles away
- 28 Maple View Drive
Schroeppel, NY$260,000
11.87 miles away
- 203 East Arbordale Road
Camillus, NY$259,999
5.33 miles away
- 327 Barber Road
Albion, NY$259,900
29.19 miles away
- 309 McIntosh Drive
Auburn, NY$259,900
23.00 miles away
- 5905 Draper Street
Butler, NY$259,900
35.95 miles away
- 7 Devon Place
Camillus, NY$259,900
6.94 miles away
- 117 Sylvan Way
Camillus, NY$259,900
8.30 miles away

