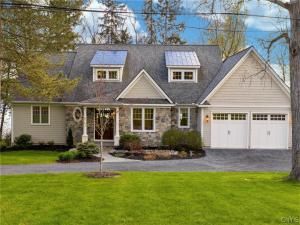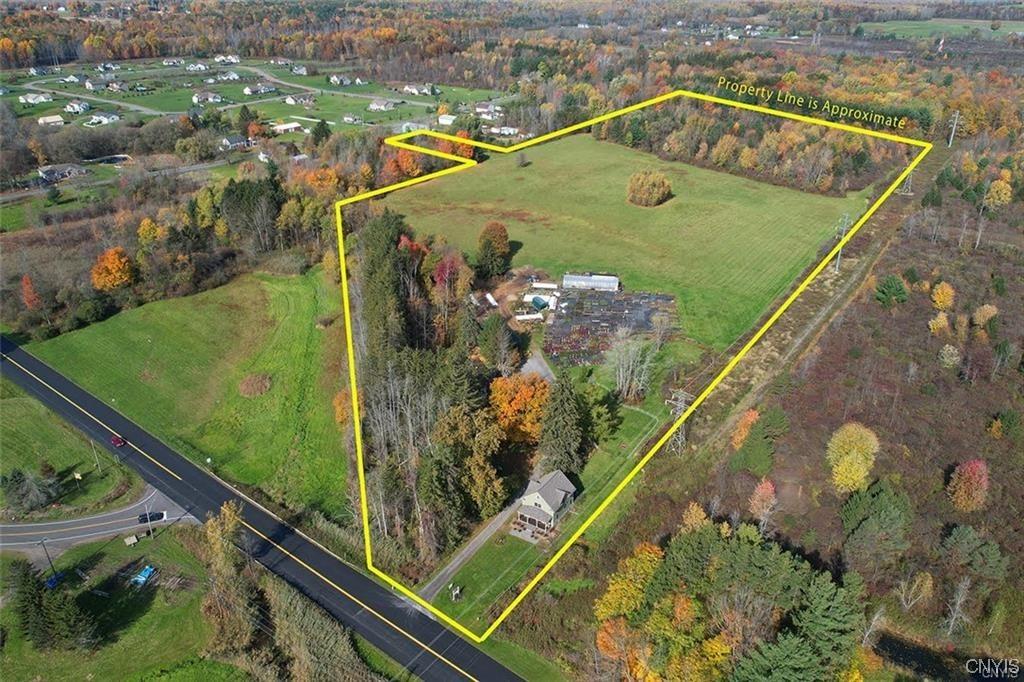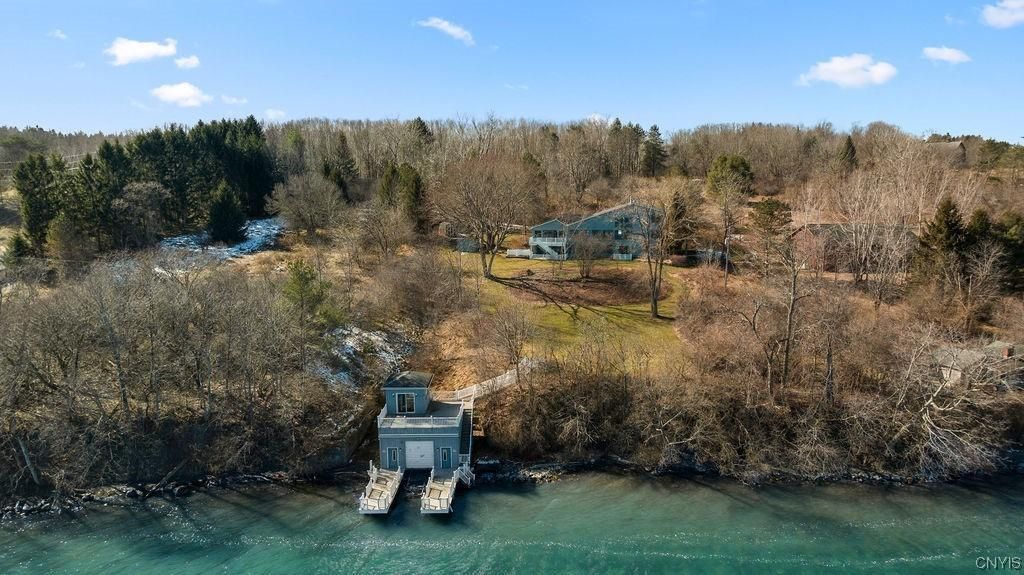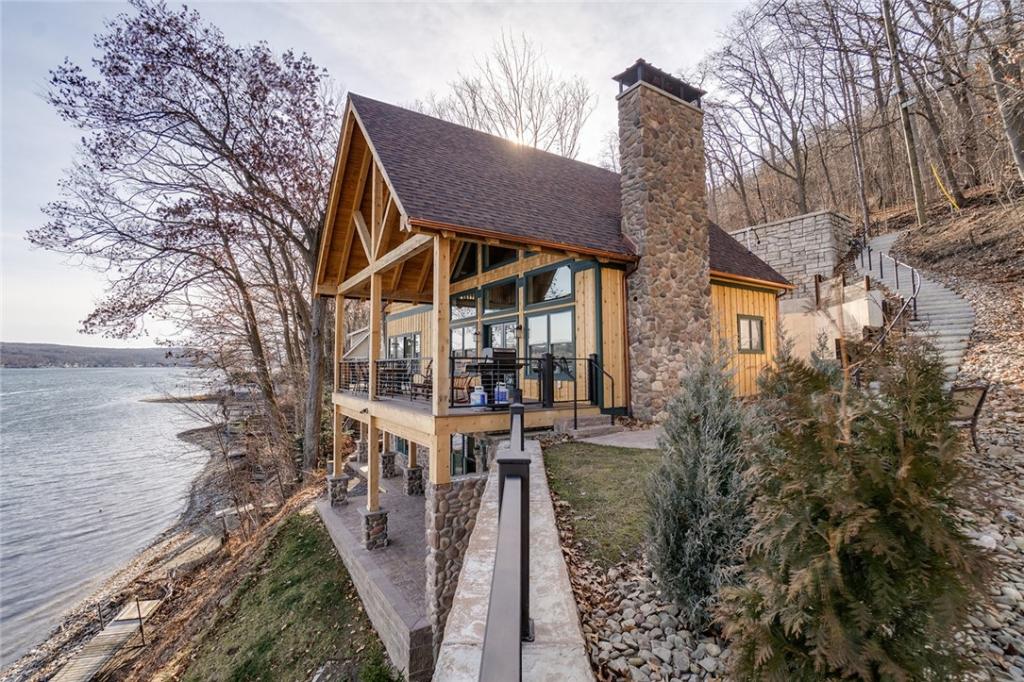Exquisite Skaneateles waterfront home on 229′ of gorgeous, east side, nearly level Skaneateles lakefront. The house was custom built in 2012 by David Lee, intentionally designed to provide every comfort within a bright & spacious open floor plan, highlighting stunning lake views from most all rooms. This location and 1.5 acre lot offers an incredibly private & quiet setting with sweeping water views & mature trees. The house was built with the highest quality materials & finishes, including custom cabinetry & trim work, stunning birch floors, local Onondaga limestone, cherry railings. The 1st floor primary suite offers one floor living, if desired. The 2,000 SF unfinished lower level w/a wall of windows offers potential additional living space. Enjoy summer afternoons on the generously sized screened in porch. In addition to the 3 bedrooms and 2.5 baths in the main house, the property boasts a wonderful, rustic 1 bedroom guest cottage with its own deck & driveway; a second garage ideal for boats storage & a workshop; a permanent deck & storage shed at the waterfront. Within 7 miles from the Village of Skaneateles, the property is a short boat ride or drive to restaurants & shops.
Property Details
Price:
$3,500,000
MLS #:
S1408283
Status:
Closed ((May 25, 2022))
Beds:
3
Baths:
3
Address:
2031 Woodland Lane
Type:
Single Family
Subtype:
Single Family Residence
City:
Spafford
Listed Date:
May 24, 2022
State:
NY
Finished Sq Ft:
3,500
ZIP:
13152
Lot Size:
2 acres
Year Built:
2012
Listing courtesy of Howard Hanna Real Estate, 315–685–0111
© 2024 New York State Alliance of MLS’s NYSAMLS. Information deemed reliable, but not guaranteed. This site was last updated 2024-04-26.
© 2024 New York State Alliance of MLS’s NYSAMLS. Information deemed reliable, but not guaranteed. This site was last updated 2024-04-26.
2031 Woodland Lane
Spafford, NY
See this Listing
Mortgage Calculator
Schools
School District:
Skaneateles
Interior
Appliances
Built- In Refrigerator, Dryer, Dishwasher, Exhaust Fan, Gas Oven, Gas Range, Microwave, Propane Water Heater, Range Hood, Washer, Water Purifier
Bathrooms
2 Full Bathrooms, 1 Half Bathroom
Cooling
Central Air
Fireplaces Total
1
Flooring
Hardwood, Varies
Heating
Propane, Forced Air
Laundry Features
Main Level
Exterior
Architectural Style
Two Story
Construction Materials
Cedar, Composite Siding, Copper Plumbing
Exterior Features
Deck, Gravel Driveway, Private Yard, See Remarks
Other Structures
Barn(s), Outbuilding, Shed(s), Storage
Parking Features
Attached, Electricity, Storage, Circular Driveway, Driveway, Garage Door Opener
Roof
Asphalt
Financial
Map
Community
- Address2031 Woodland Lane Spafford NY
- AreaNot Applicable
- CitySpafford
- CountyOnondaga
- Zip Code13152
Similar Listings Nearby
- 4913 State Route 31
Clay, NY$3,750,000
24.10 miles away
- 2890 West Lake Road
Skaneateles, NY$3,499,000
4.07 miles away
- 11363 East Bluff Drive
Jerusalem, NY$2,485,000
45.40 miles away














































































































