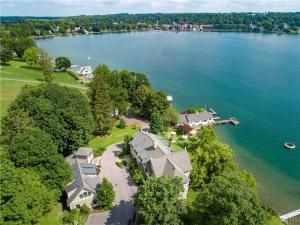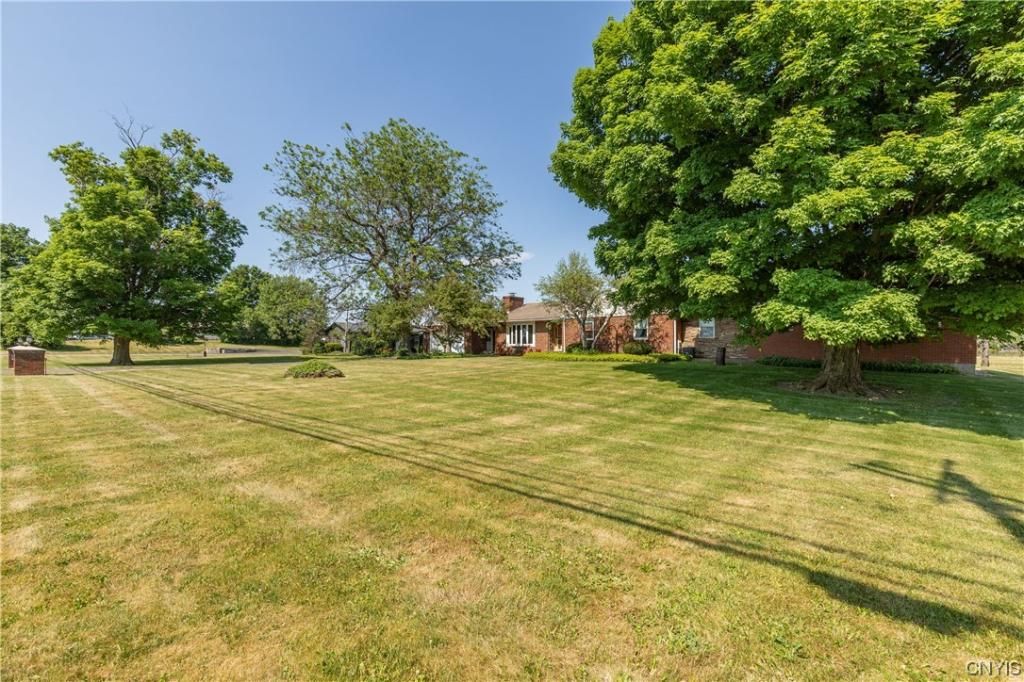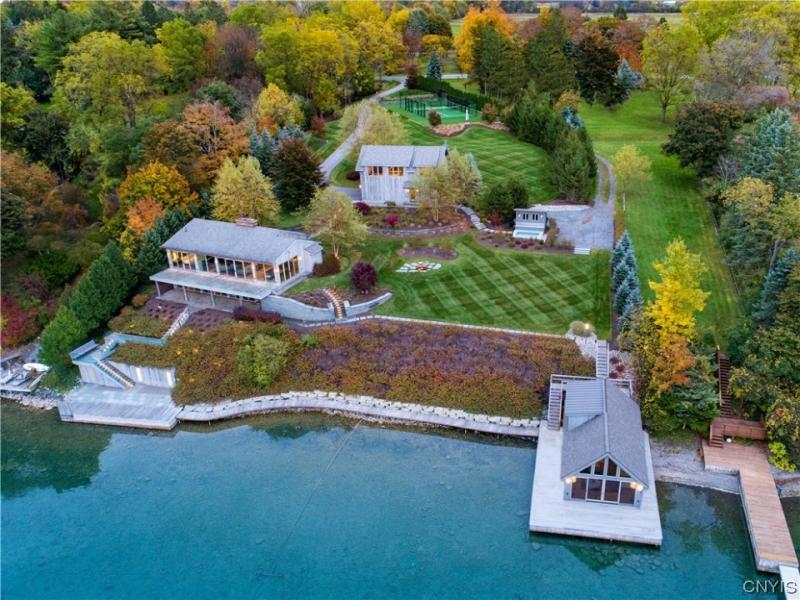Spectacular Village Waterfront Compound Located on a private Lane off West Lake St consist of 3 parcels.1. Beautiful home built 9 years ago with Hardy Board and AZEK exterior siding for low maintenance offers 5 Bedrooms, 2 full / 2 half baths plus large unfinished master bath. Gracious 1st floor with Fabulous kitchen with upscale appliances (Miela Refrigerator & dishwasher, DCS Gas stove with grill, refrigeration drawer, instant hot water) Granite counter tops , beautiful fireplaces along with many Quality finishes. The open floor plan offers great space for family and friends to gather from the kitchen to the dinning area, relaxing by the fireplace or the amazing large screened in porch, and decks over looking the Lake and Village. The walk out basement has large tall ceilings and heated floors. 2. The grandfathered boat house on waters edge offers 2 baths and 3 bedrooms with a Great Room, full kitchen and loft with amazing views of the lake. 3. The 3 car garage has a full finished great room above with full shower bath, perfect for Private office or additional guest quarters. located on 402′ of waterfront walking distance to The Village Center. A treasure to make Memories!
Property Details
Price:
$7,200,000
MLS #:
S1355198
Status:
Closed ((Apr 14, 2022))
Beds:
5
Baths:
4
Address:
7/9 TallcotL/1 Polley LN Tallcott Lane/Polly LN Lane 2
Type:
Single Family
Subtype:
Single Family Residence
Subdivision:
village
City:
Skaneateles
Listed Date:
Jul 29, 2021
State:
NY
Finished Sq Ft:
4,466
ZIP:
13152
Lot Size:
2 acres
Year Built:
2012
Listing courtesy of Howard Hanna Real Estate, 315–685–0111
© 2024 New York State Alliance of MLS’s NYSAMLS. Information deemed reliable, but not guaranteed. This site was last updated 2024-04-26.
© 2024 New York State Alliance of MLS’s NYSAMLS. Information deemed reliable, but not guaranteed. This site was last updated 2024-04-26.
7/9 TallcotL/1 Polley LN Tallcott Lane/Polly LN Lane 2
Skaneateles, NY
See this Listing
Mortgage Calculator
Schools
School District:
Skaneateles
Elementary School:
Waterman Elementary
Middle School:
Skaneateles Middle
High School:
Skaneateles High
Interior
Appliances
Built- In Refrigerator, Double Oven, Dishwasher, Exhaust Fan, Electric Water Heater, Free- Standing Range, Disposal, Gas Water Heater, Microwave, Oven, Range, Range Hood
Bathrooms
2 Full Bathrooms, 2 Half Bathrooms
Cooling
Central Air
Fireplaces Total
2
Flooring
Carpet, Ceramic Tile, Hardwood, Tile, Varies
Heating
Gas, Electric, Forced Air, Radiant
Laundry Features
Main Level, Upper Level
Exterior
Architectural Style
Transitional
Construction Materials
Composite Siding, Wood Siding, Copper Plumbing
Exterior Features
Blacktop Driveway, Deck, Patio, Private Yard, See Remarks
Other Structures
Other, Second Garage, Garage Apartment
Parking Features
Detached, Heated Garage, Garage Door Opener
Roof
Asphalt
Financial
Map
Community
- Address7/9 TallcotL/1 Polley LN Tallcott Lane/Polly LN Lane 2 Skaneateles NY
- AreaSkaneateles-Village
- Subdivisionvillage
- CitySkaneateles
- CountyOnondaga
- Zip Code13152
Similar Listings Nearby
- 8662 Brewerton Road
Cicero, NY$5,998,000
23.23 miles away
- 3065 East Lake Road
Skaneateles, NY$5,995,000
1.91 miles away






































































































