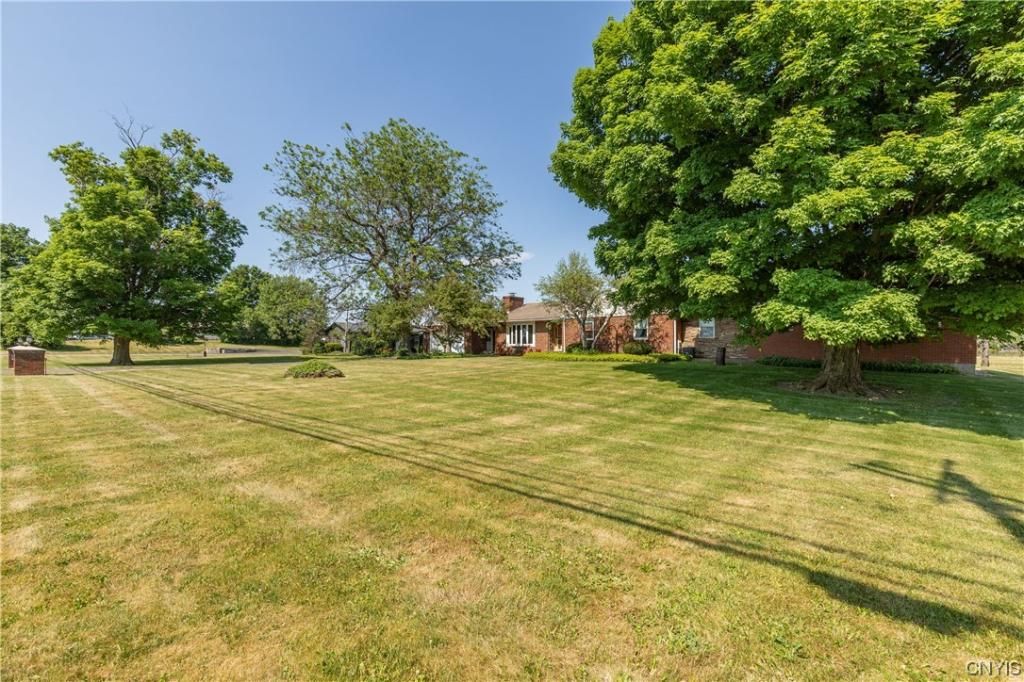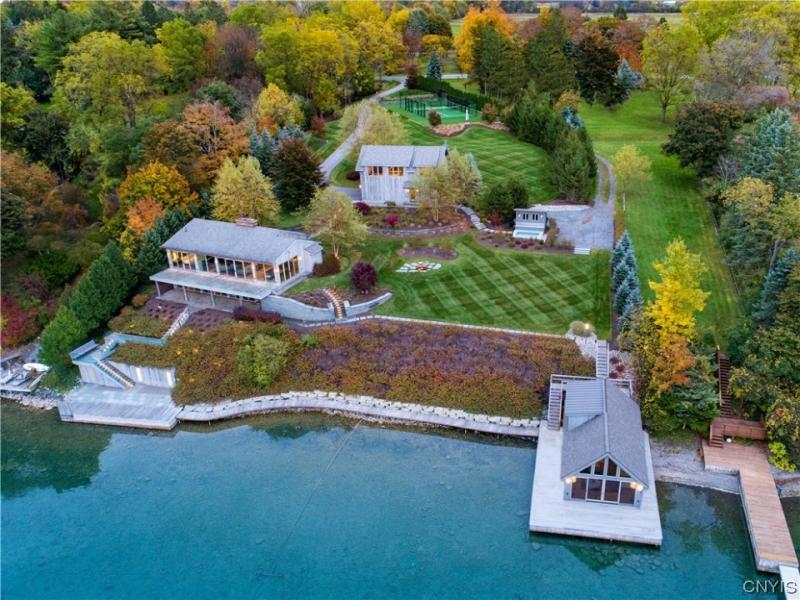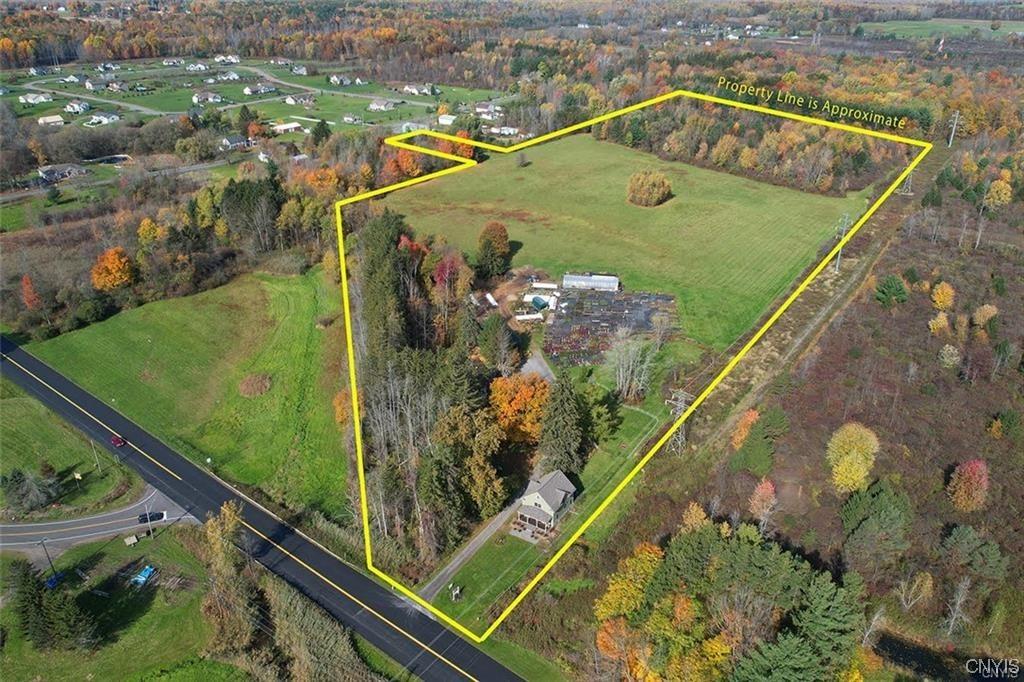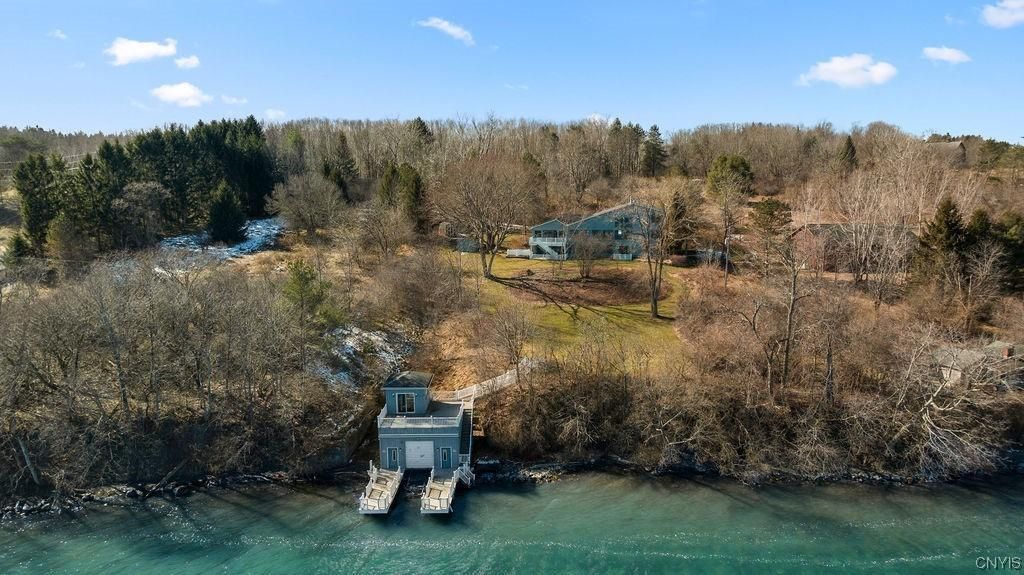Skaneateles Village Lakefront home, just a few steps from the Village Center, offers breathtaking views that will invite you to relax and enjoy all the seasons on The Lake. Two levels of living space approx. 3919 Sq.Ft offers two separate Living areas for family and friends. Main Level offers two updated in-suites with a private sitting room that looks directly down the lake with mesmerizing views, a Large Living room with a Fireplace, Dinning-Familyroom with a fireplace, kitchen, and a wonderful enclosed porch. While the lower level, which is less formal, offers two updated in-suites, a large gathering room with a fireplace, a full kitchen, a half bath, a large den, and a wonderful open porch and patio with the same unbelievable views and beautiful lawn to the water’s edge. Enjoy boating, swimming, and then walking to Dinner and the Village activities, and NEVER NEED A CAR. A wonderful home for family and friends to gather and enjoy all that Skaneateles has to offer. This one-of-a-kind property is a very special place to make memories in The Crown Jewel of the Finger Lakes in The Village.
Property Details
Price:
$4,950,000
MLS #:
S1469692
Status:
Active
Beds:
4
Baths:
5
Address:
112 East Genesee Street
Type:
Single Family
Subtype:
SingleFamilyResidence
City:
Skaneateles
Listed Date:
May 9, 2023
State:
NY
Finished Sq Ft:
3,919
ZIP:
13152
Lot Size:
2 acres
Year Built:
1965
Listing courtesy of Howard Hanna Real Estate,
© 2024 New York State Alliance of MLS’s NYSAMLS. Information deemed reliable, but not guaranteed. This site was last updated 2024-04-23.
© 2024 New York State Alliance of MLS’s NYSAMLS. Information deemed reliable, but not guaranteed. This site was last updated 2024-04-23.
112 East Genesee Street
Skaneateles, NY
See this Listing
Mortgage Calculator
Schools
School District:
Skaneateles
Elementary School:
Waterman Elementary
Middle School:
Skaneateles Middle
High School:
Skaneateles High
Interior
Appliances
Dryer, Dishwasher, Electric Oven, Electric Range, Disposal, Gas Water Heater, Microwave, Refrigerator, Washer
Bathrooms
4 Full Bathrooms, 1 Half Bathroom
Cooling
Zoned, Wall Units
Fireplaces Total
3
Flooring
Carpet, Ceramic Tile, Hardwood, Varies
Heating
Gas, Zoned, Electric
Laundry Features
In Basement, Main Level
Exterior
Architectural Style
Raised Ranch
Construction Materials
Composite Siding, Wood Siding, Copper Plumbing
Exterior Features
Blacktop Driveway, Deck
Parking Features
Attached, Electricity, Storage, Garage Door Opener
Roof
Asphalt, Shingle
Financial
Buyer Agent Compensation
2%
Taxes
$70,364
Map
Community
- Address112 East Genesee Street Skaneateles NY
- CitySkaneateles
- CountyOnondaga
- Zip Code13152
Similar Listings Nearby
- 8662 Brewerton Road
Cicero, NY$5,998,000
22.69 miles away
- 3065 East Lake Road
Skaneateles, NY$5,995,000
2.04 miles away
- 4913 State Route 31
Clay, NY$3,750,000
20.93 miles away
- 2890 West Lake Road
Skaneateles, NY$3,499,000
2.24 miles away









































































































































































































