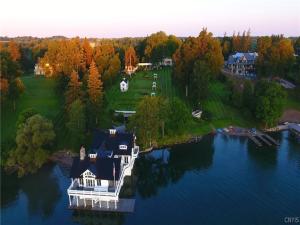A Land Mark Skaneateles Grande Village Lakefront Mansion on 6 acres with 422 ft. of Level Lakefront offers 4bd. 4.5 Baths in Main House with private underground tunnel from the Mansion to the 2 bedroom guest Quarters above the 3 car garage with elevator. Perfect for In Law or Au pair . The Magnificent boat house which is a work of art was built by David Lee in 2008 offers a 4 Bd. 4.5 Baths with heated floors/air conditioned with un parallel views from every window along with its outstanding details , open floor plan and wrap around porches. It offers 3 Bay Boat garages under the boat house for keeping all the boats and water toys It also offers a separate small 2 story guest cottage which also is heated and cute as a button with small kitchen and bath. The manicured lawn has a Irrigation system from the Lake along with a bath house on waters edge. This unusual 6 Acre Parcel located on West Lake Street is walking distance to the Village Center to Restaurants & Shops but offers complete privacy with breathtaking views like no other. This is a one of a kind that rarely comes along. A True Treasure to Enjoy and make memories with Family & Friends. Drone video shows complete parcel.
Property Details
Price:
$15,000,000
MLS #:
S1337803
Status:
Closed ((Oct 8, 2021))
Beds:
11
Baths:
12
Address:
103 /105 /3406 W Lake Street
Type:
Single Family
Subtype:
Single Family Residence
City:
Skaneateles
Listed Date:
May 21, 2021
State:
NY
Finished Sq Ft:
10,447
ZIP:
13152
Lot Size:
6 acres
Year Built:
1905
Listing courtesy of Howard Hanna Real Estate, 315–685–0111
© 2024 New York State Alliance of MLS’s NYSAMLS. Information deemed reliable, but not guaranteed. This site was last updated 2024-04-18.
© 2024 New York State Alliance of MLS’s NYSAMLS. Information deemed reliable, but not guaranteed. This site was last updated 2024-04-18.
103 /105 /3406 W Lake Street
Skaneateles, NY
See this Listing
Mortgage Calculator
Schools
School District:
Skaneateles
Elementary School:
Waterman Elementary
Middle School:
Skaneateles Middle
High School:
Skaneateles High
Interior
Appliances
Built- In Refrigerator, Dishwasher, Electric Cooktop, Exhaust Fan, Electric Water Heater, Gas Cooktop, Disposal, Gas Water Heater, Microwave, Range, Refrigerator, Range Hood, Washer
Bathrooms
9 Full Bathrooms, 3 Half Bathrooms
Cooling
Central Air
Fireplaces Total
4
Flooring
Hardwood, Tile, Varies
Heating
Gas, Electric
Laundry Features
Upper Level
Exterior
Architectural Style
Cottage, Coach/ Carriage, Historic/ Antique, Other, Two Story
Construction Materials
Cedar, Stone, Wood Siding, Copper Plumbing
Exterior Features
Blacktop Driveway, Balcony, Deck
Other Structures
Other
Parking Features
Attached, Detached, Storage, Workshop in Garage, Water Available, Circular Driveway, Garage Door Opener
Roof
Metal, Other, See Remarks
Financial
Map
Community
- Address103 /105 /3406 W Lake Street Skaneateles NY
- AreaSkaneateles-Village
- CitySkaneateles
- CountyOnondaga
- Zip Code13152


