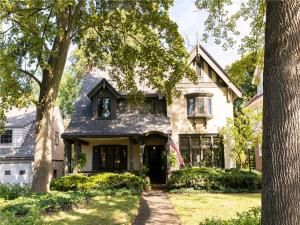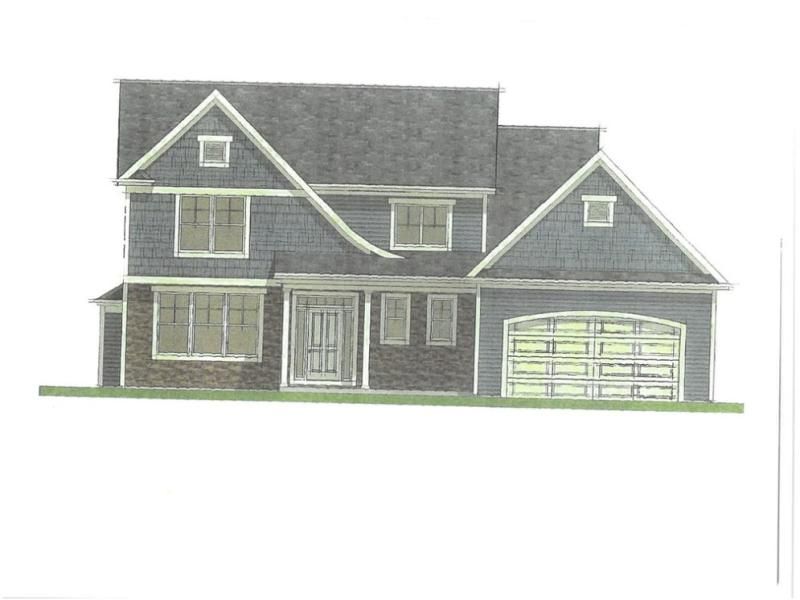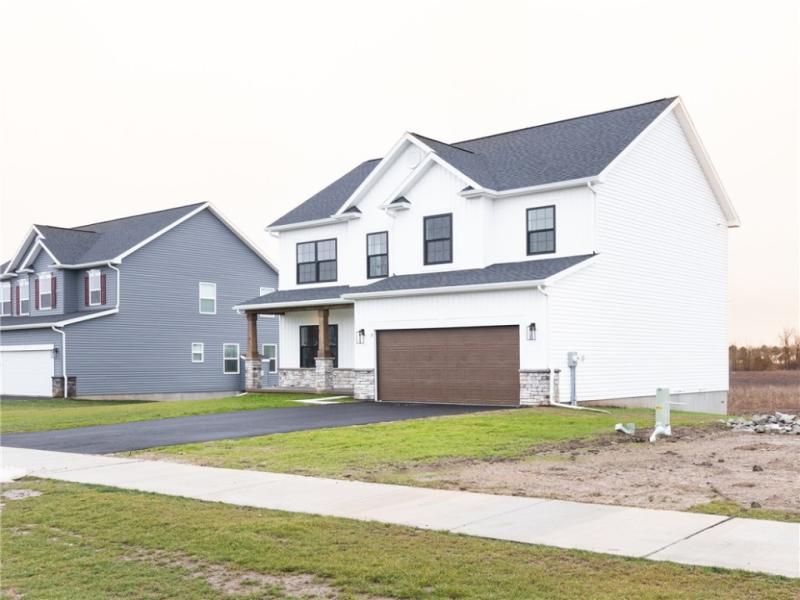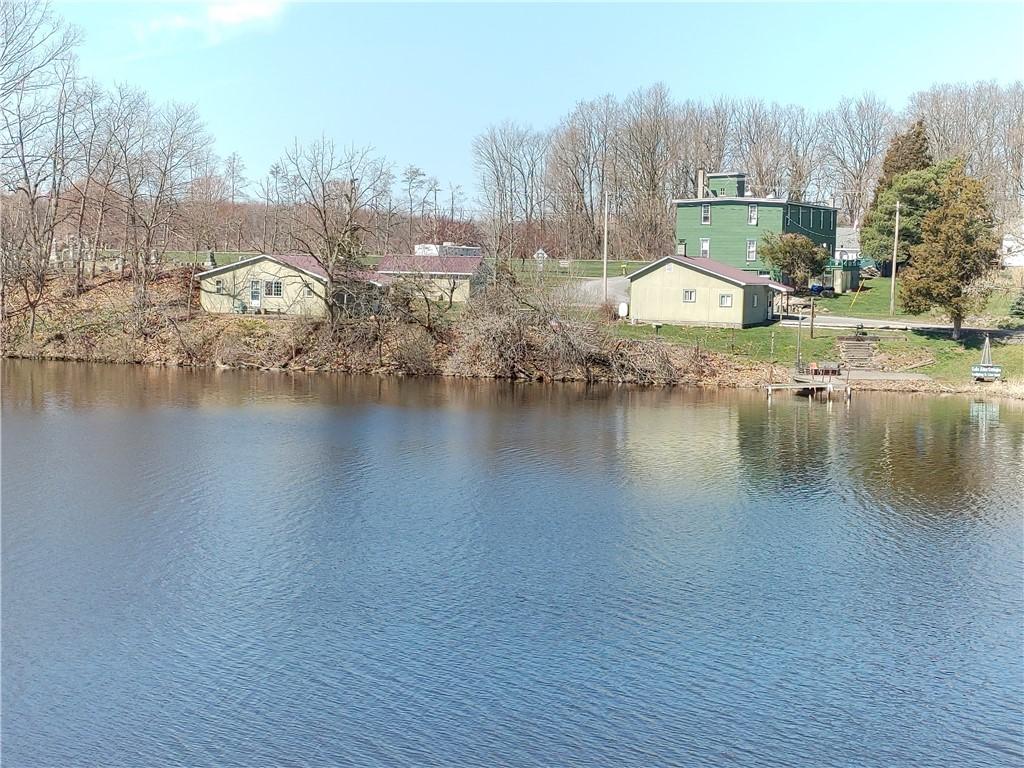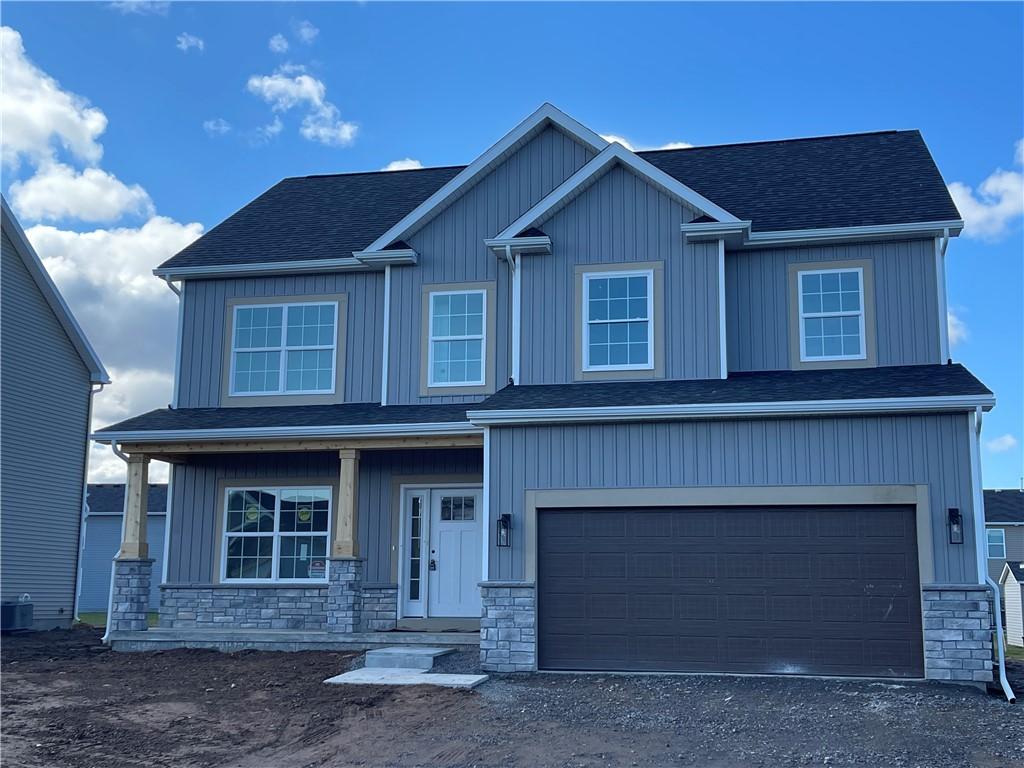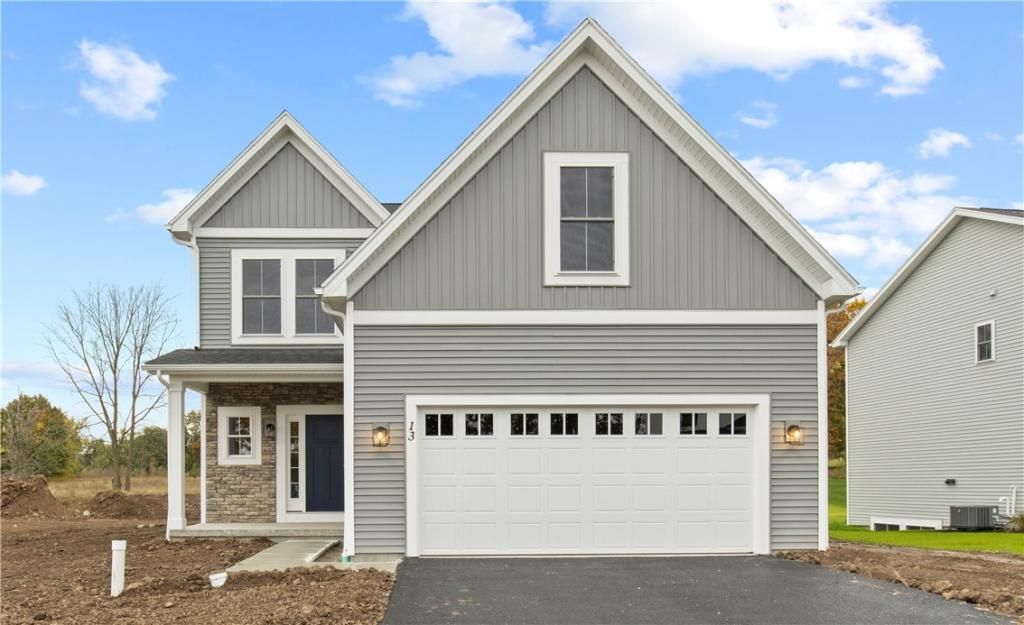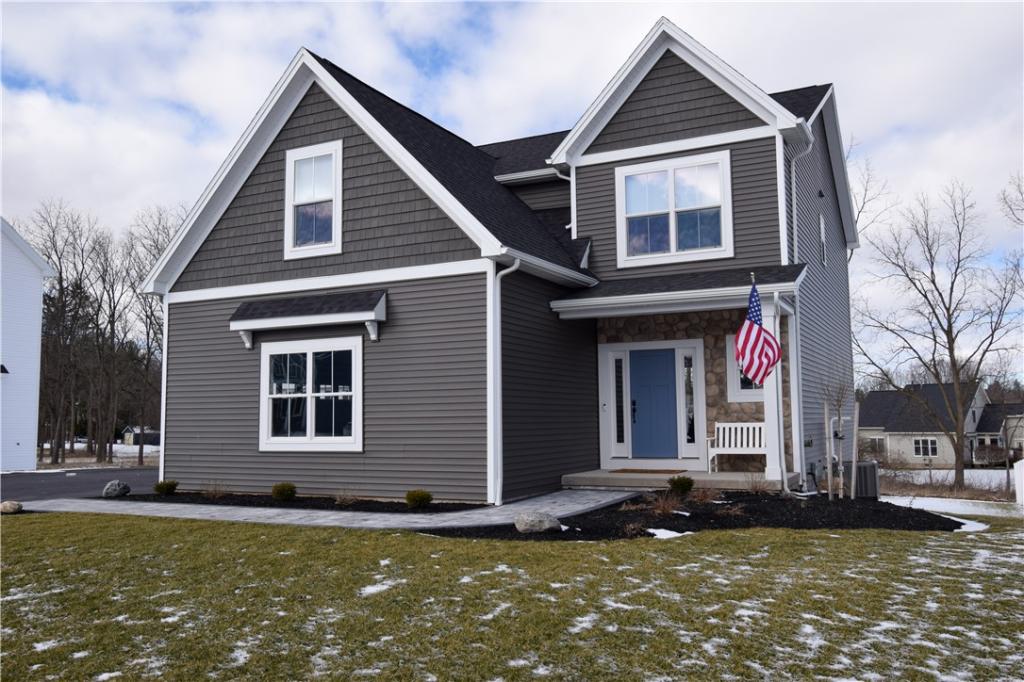Exceptional Browncroft Historic District Tudor! Built for Rochester coal businessman, Leonard Treman, this Leander McCord designed home is among the architect’s earliest works. Currently owned restored by an architect, the timeless, quality updates will be appropriate for the home’s next 100 years. The details in this home set it apart–built-up crown moldings, inlaid hardwood floors, rich paneled doors, built-in display cabinets, and leaded glass windows sparkle throughout. A large front porch with decorative carvings above the doorway greets visitors to this charming residence. Foyer opens into the large living room, dining room, and kitchen. Conversion of the original attached garage into a light-filled, historically appropriate family room opens onto a classic slate terrace, overlooking the sunken backyard garden. Large master suite, 2 additional bedrooms, and a large space that was once used as an art studio, but could serve as a 4th bedroom, office, or playroom. DELAYED NEGOTIATIONS–ALL OFFERS TO BE REVIEWED TUESDAY 10/5 AT 1PM.
Property Details
Price:
$430,000
MLS #:
R1369627
Status:
Closed ((Dec 6, 2021))
Beds:
4
Baths:
3
Address:
36 Corwin Road
Type:
Single Family
Subtype:
Single Family Residence
Subdivision:
Browncroft Amd
City:
Rochester
Listed Date:
Sep 29, 2021
State:
NY
Finished Sq Ft:
2,618
ZIP:
14610
Lot Size:
0 acres
Year Built:
1920
Listing courtesy of Howard Hanna, 585–473–1320
© 2024 New York State Alliance of MLS’s NYSAMLS. Information deemed reliable, but not guaranteed. This site was last updated 2024-04-19.
© 2024 New York State Alliance of MLS’s NYSAMLS. Information deemed reliable, but not guaranteed. This site was last updated 2024-04-19.
36 Corwin Road
Rochester, NY
See this Listing
Mortgage Calculator
Schools
School District:
Rochester
Elementary School:
Charles Carroll #46
Middle School:
Other – See Remarks
High School:
East High
Interior
Appliances
Appliances Negotiable, Dryer, Dishwasher, Electric Cooktop, Gas Water Heater, Microwave, Refrigerator, Washer
Bathrooms
2 Full Bathrooms, 1 Half Bathroom
Cooling
Central Air
Fireplaces Total
1
Flooring
Ceramic Tile, Hardwood, Tile, Varies
Heating
Gas, Forced Air, Wall Furnace
Laundry Features
In Basement
Exterior
Architectural Style
Tudor
Construction Materials
Brick, Shake Siding, Stucco, Copper Plumbing
Exterior Features
Concrete Driveway, Fence, Patio
Parking Features
Detached, Electricity, Garage Door Opener
Roof
Asphalt
Financial
Map
Community
- Address36 Corwin Road Rochester NY
- AreaNot Applicable
- SubdivisionBrowncroft Amd
- CityRochester
- CountyMonroe
- Zip Code14610
Similar Listings Nearby
- 00 Sunset Manor Lot #3
Victor, NY$556,380
13.24 miles away
- 15 Gage Gardens
Chili, NY$550,000
10.73 miles away
- 10840 Warner Road
Darien, NY$550,000
47.39 miles away
- 164 N Main St
Canandaigua-City, NY$549,900
22.51 miles away
- 2125 Oak Orchard River Road
Carlton, NY$549,900
38.38 miles away
- 135 Falkirk Place
Greece, NY$549,900
9.58 miles away
- 133 Chase Meadow Trail Lot 11
Mendon, NY$549,900
13.46 miles away
- 8 Chase Meadow Trail
Mendon, NY$549,900
13.44 miles away
- 277 Tobey Road
Pittsford, NY$549,900
5.94 miles away
- 3 Monterey Dr
Pittsford, NY$549,900
7.97 miles away

