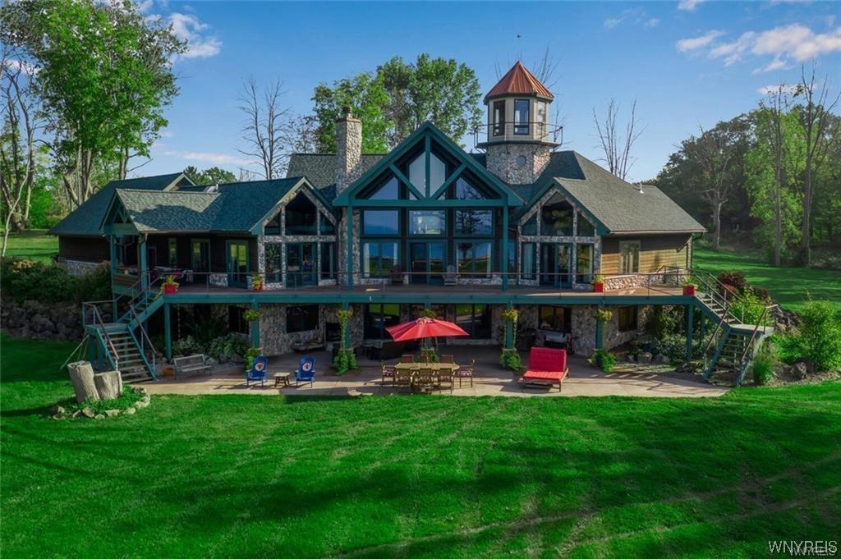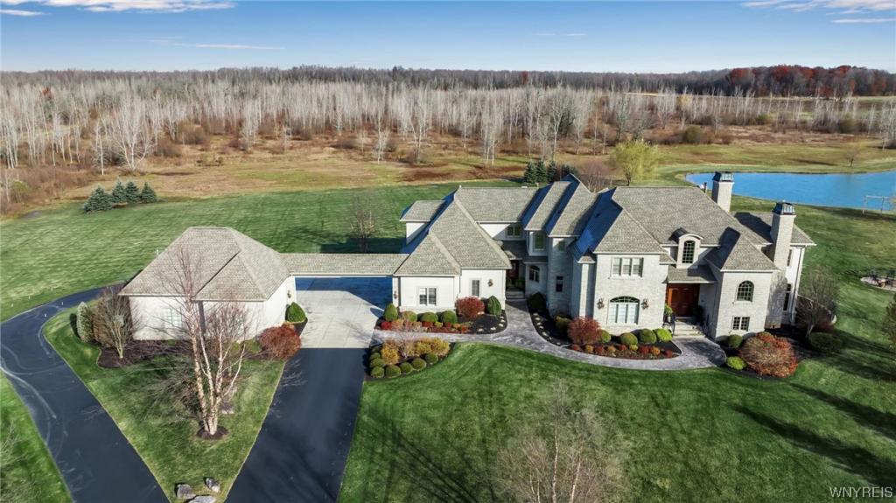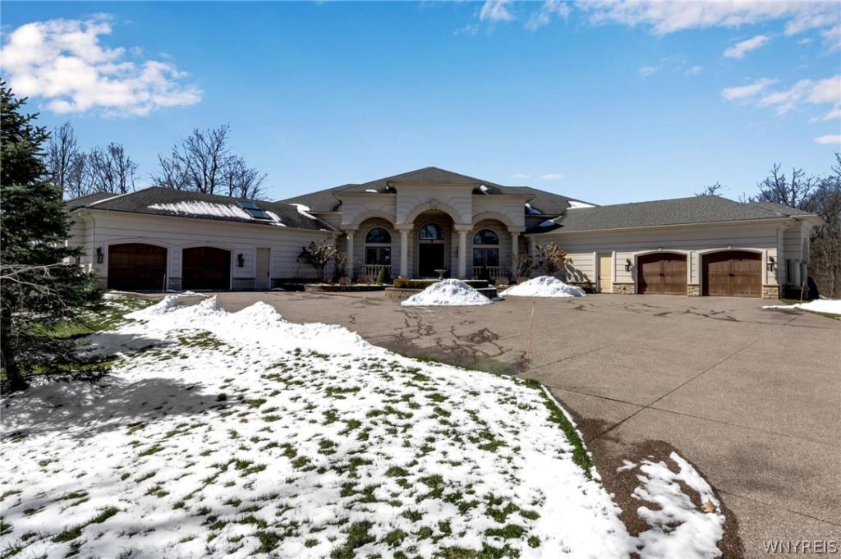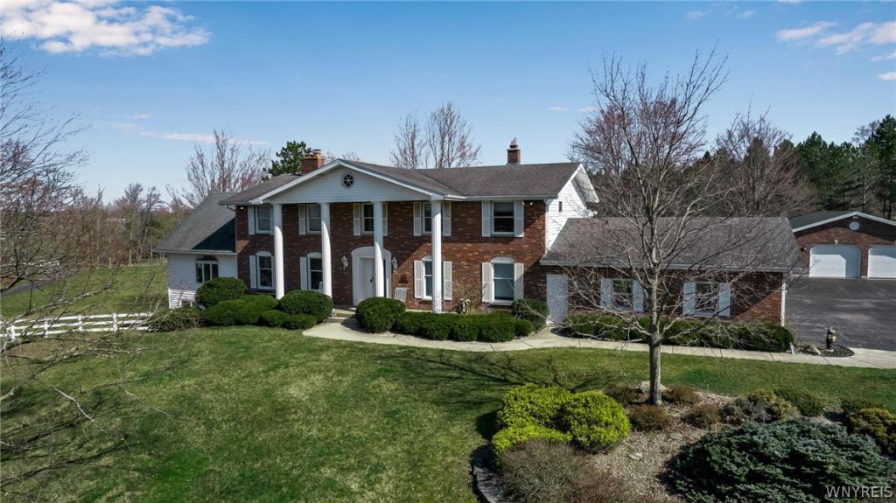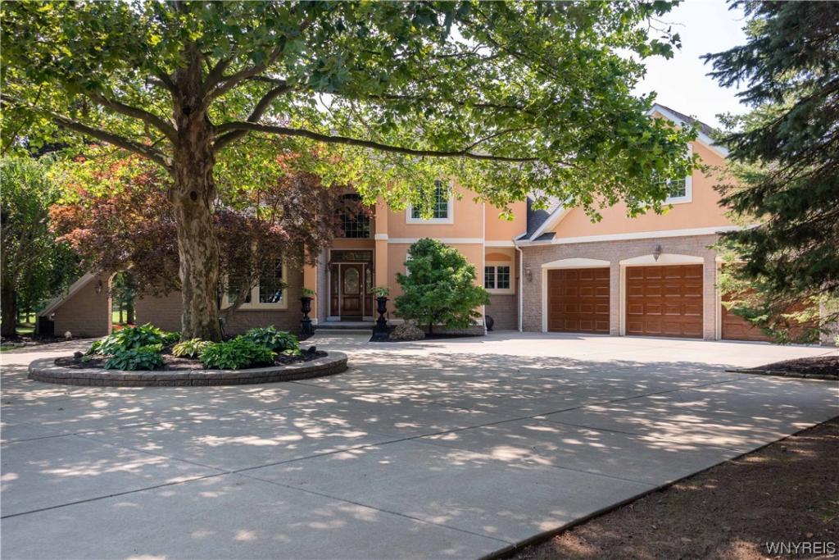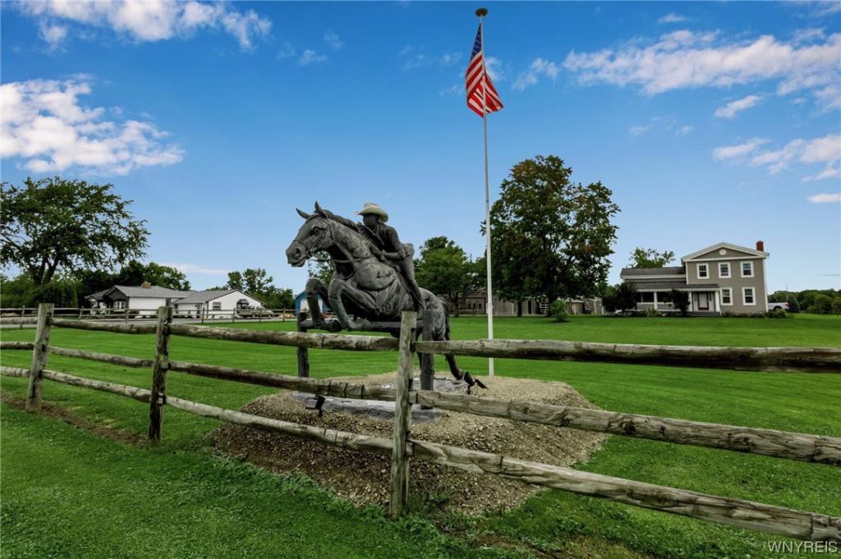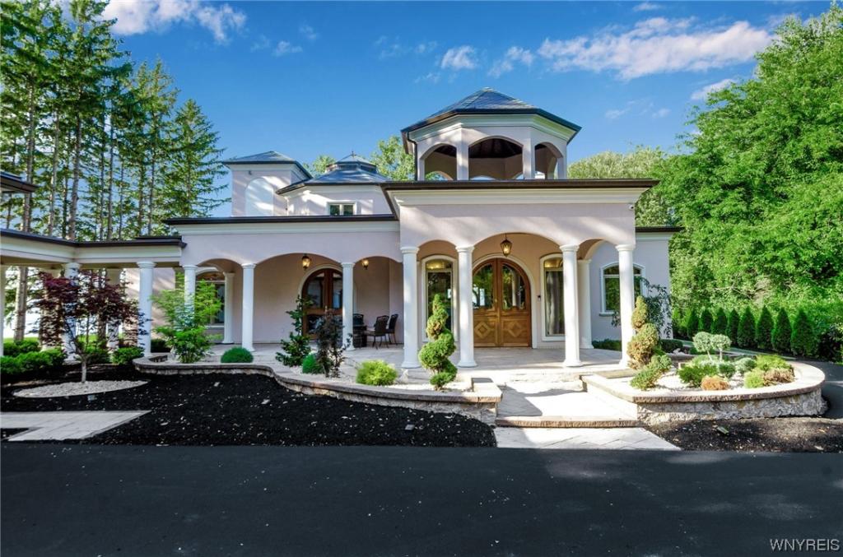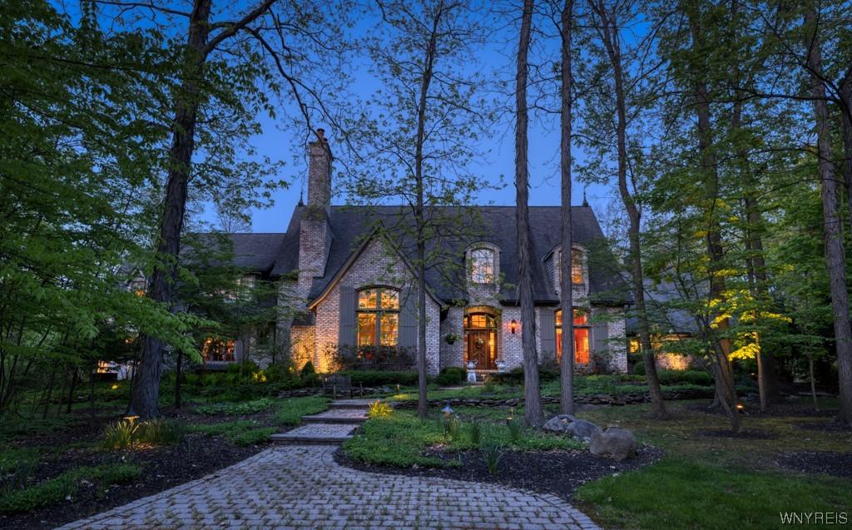This is the lakefront estate of your dreams! Rarely does such a unique and exquisite property come up for sale. From the gates, you’re guided through the private park-like setting only to arrive at the front doors under the porte-cochere. Once inside, you’re drawn right through to the massive windows that frame the view to the lake. The beams and stone fireplace in the 2-story living area will take your breath away. Unique stone structure that resembles a lighthouse with a staircase that leads to a deck with a spectacular view! Entertaining is a breeze when you have so many options. A massive 2nd story deck with a covered eating area, and a covered patio below that boasts an outdoor fireplace, just to name a few. Enter through the doors at ground level into your bar/game/family room complete with another fireplace. The wine cellar is conveniently located near the custom bar that was built to resemble a boats’ deck. The manicured lawn leads to the lake and the private ramp to launch a boat or jet skis from. Too many unique features to mention them all. The sq footage (2,700) does not reflect the lower level (2,700). This stunner is a must see!
Property Details
Price:
$1,899,900
MLS #:
B1461149
Status:
Active
Beds:
5
Baths:
3
Address:
1567 Lake Road
Type:
Single Family
Subtype:
SingleFamilyResidence
City:
Porter
Listed Date:
Apr 1, 2023
State:
NY
Finished Sq Ft:
5,400
ZIP:
14174
Lot Size:
8 acres
Year Built:
2002
Listing courtesy of Hunt Real Estate ERA,
© 2024 New York State Alliance of MLS’s NYSAMLS. Information deemed reliable, but not guaranteed. This site was last updated 2024-04-20.
© 2024 New York State Alliance of MLS’s NYSAMLS. Information deemed reliable, but not guaranteed. This site was last updated 2024-04-20.
1567 Lake Road
Porter, NY
See this Listing
Mortgage Calculator
Schools
School District:
Lewiston-Porter
Interior
Appliances
Convection Oven, Double Oven, Dryer, Dishwasher, Exhaust Fan, Freezer, Gas Cooktop, Propane Water Heater, Range Hood, Wine Cooler, Washer
Bathrooms
2 Full Bathrooms, 1 Half Bathroom
Cooling
Zoned, Central Air
Fireplaces Total
3
Flooring
Carpet, Ceramic Tile, Hardwood, Laminate, Tile, Varies
Heating
Propane, Zoned, Hot Water, Radiant Floor, Radiant
Laundry Features
Main Level
Exterior
Architectural Style
Contemporary, Ranch
Construction Materials
Cedar, Frame, Stone, Synthetic Stucco
Exterior Features
Blacktop Driveway, Balcony, Concrete Driveway, Deck, Fence, Sprinkler Irrigation, Patio
Other Structures
Barns, Outbuilding
Parking Features
Attached, Detached, Electricity, Heated Garage, Storage, Workshopin Garage, Water Available, Circular Driveway, Driveway, Garage Door Opener
Roof
Asphalt, Metal, Shingle
Financial
Buyer Agent Compensation
2.5%
Taxes
$14,123
Map
Community
- Address1567 Lake Road Porter NY
- CityPorter
- CountyNiagara
- Zip Code14174
Similar Listings Nearby
- 7260 Country View Lane
Clarence, NY$2,399,000
22.82 miles away
- 4730 Thompson Road
Clarence, NY$2,000,000
26.65 miles away
- 3618 Eckhardt Road
Eden, NY$1,990,000
41.00 miles away
- 3248 Lockport Olcott Road
Newfane, NY$1,900,000
14.11 miles away
- 716 Davis Road
Aurora, NY$1,890,000
40.04 miles away
- 4495 E Lake Road
Wilson, NY$1,799,999
9.61 miles away
- 758 Elmwood Avenue
Buffalo, NY$1,750,000
25.41 miles away
- 9 Timberline Drive
Elma, NY$1,740,000
34.91 miles away
- 9814 Longleaf
Clarence, NY$1,699,000
26.40 miles away

