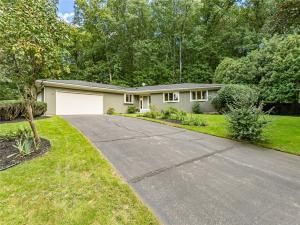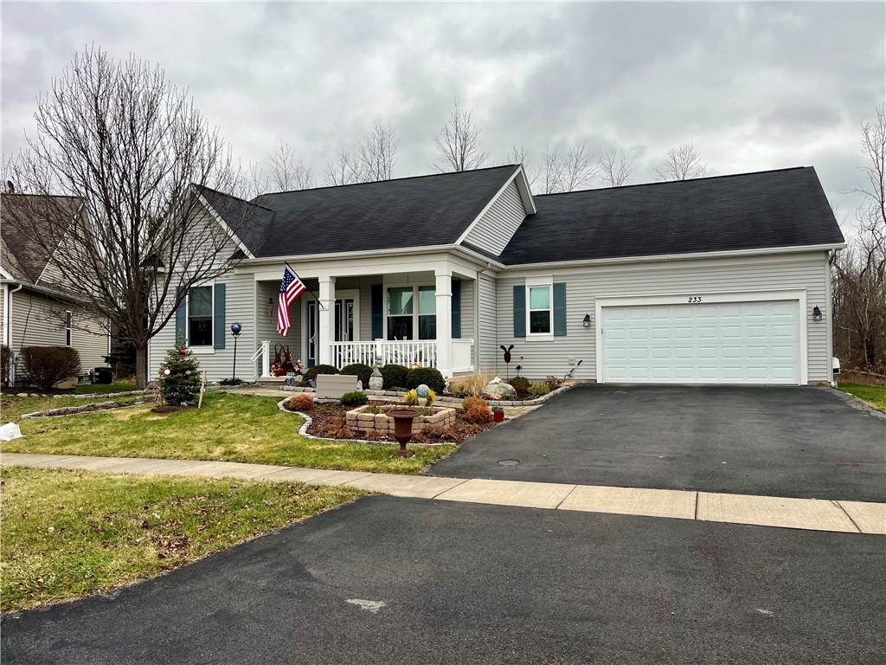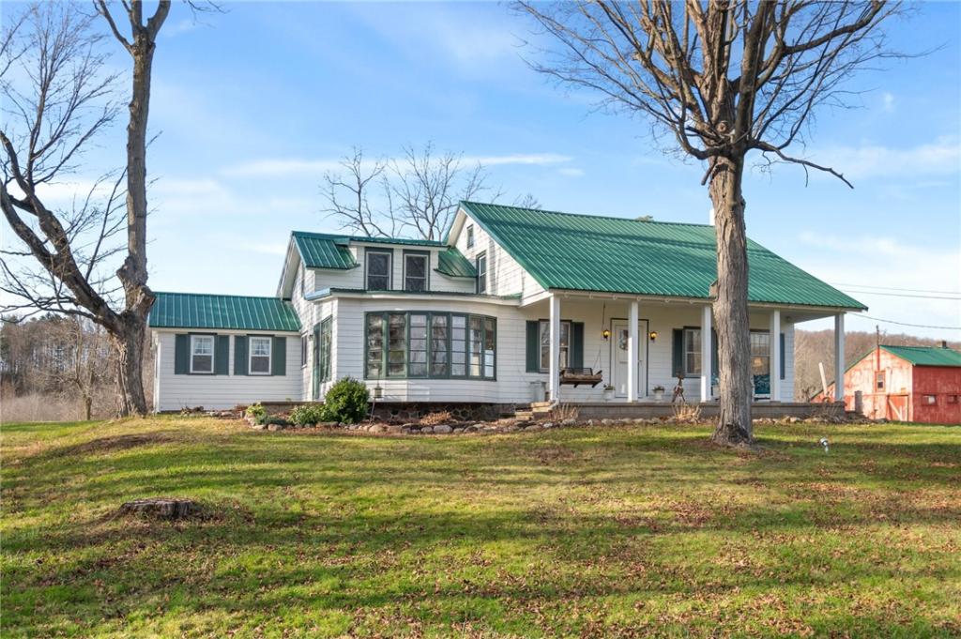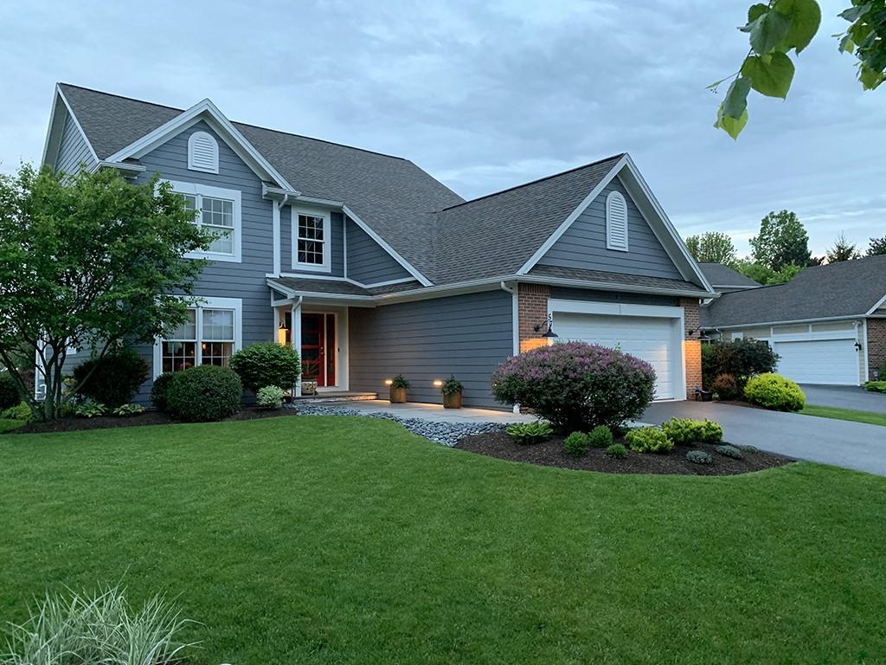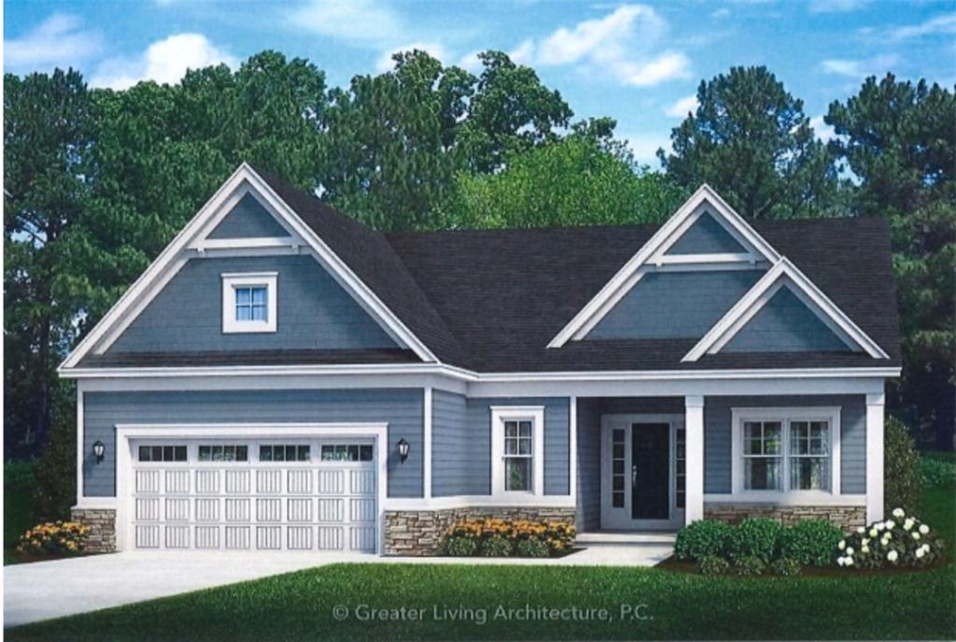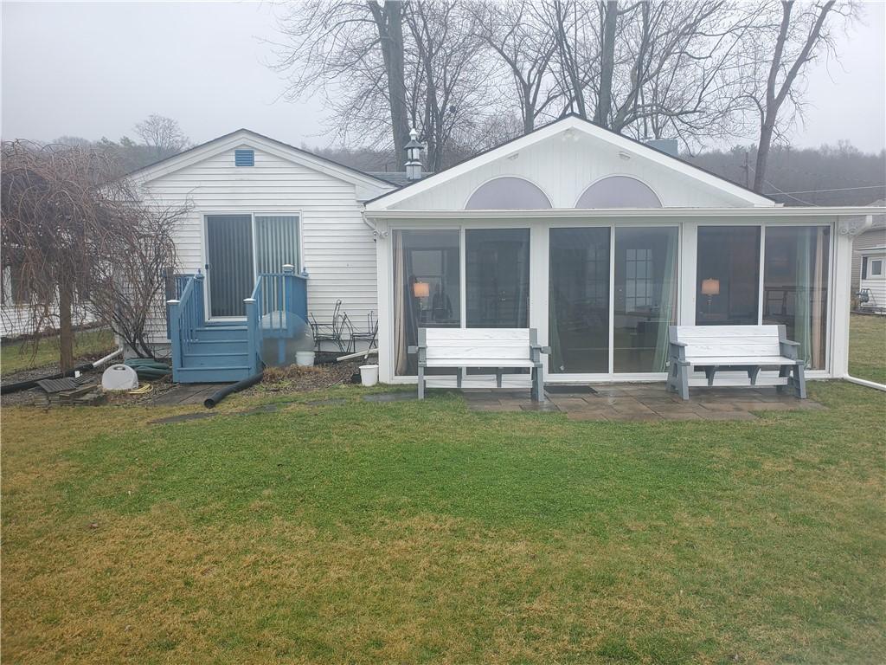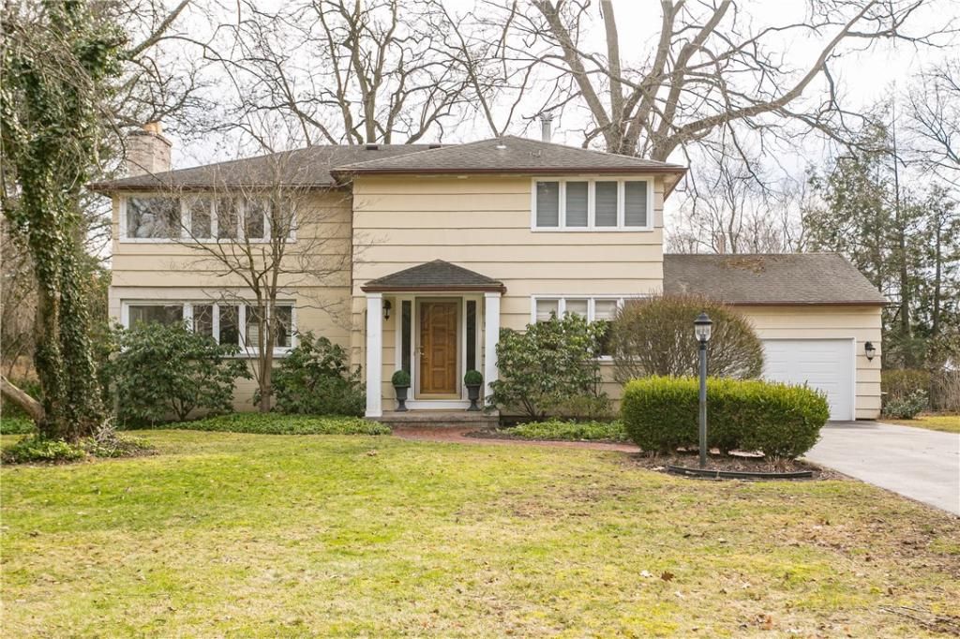Elegance describes this classic built Mid-Century Modern Ranch located in Bushnell’s Basin. Original owner was local artist who selected the architectural design & beautiful location inspiring hundreds of sculptures in her lifetime. A meticulously maintained 3 bdrm, 2.5 bath well-appointed, beautifully landscaped home with 1908 SF (not including partial finished basement) is located on quiet cul-de-sac in one of Pittsford’s most desirable neighborhoods. The main living areas face the mature treed backyard overlooking a fenced & heated Gunite swimming pool. The picturesque living room charms with wood-beamed cathedral ceiling, a stone floor to ceiling gas fireplace and bookend windows. The formal dining room stuns with a wall of windows and the paneled family room is perfect for entertaining with sliding door access to the patio & pool. After a swim, enjoy a relaxing evening of wine & cheese in the oversized screened in porch. The partially finished basement is perfect for game room activities! Amenities: Interior Paint 2021, Cherry Cabinets, Andersen Windows, Tear-off Roof 2019, Generac Generator (2015), Furnace 2015, Irrigation System & Heated Pool. Offers Due Wed 9/22 @ Noon.
Property Details
Price:
$325,000
MLS #:
R1366281
Status:
Closed ((Dec 9, 2021))
Beds:
3
Baths:
3
Address:
23 Sand Brook Road
Type:
Single Family
Subtype:
Single Family Residence
Subdivision:
Mill Vly Estates Sec 04
City:
Pittsford
Listed Date:
Sep 16, 2021
State:
NY
Finished Sq Ft:
1,908
ZIP:
14534
Lot Size:
0 acres
Year Built:
1967
Listing courtesy of Howard Hanna, 585–473–1320
© 2024 New York State Alliance of MLS’s NYSAMLS. Information deemed reliable, but not guaranteed. This site was last updated 2024-04-26.
© 2024 New York State Alliance of MLS’s NYSAMLS. Information deemed reliable, but not guaranteed. This site was last updated 2024-04-26.
23 Sand Brook Road
Pittsford, NY
See this Listing
Mortgage Calculator
Schools
School District:
Pittsford
Elementary School:
Thornell Road
Middle School:
Barker Road Middle
High School:
Pittsford Mendon High
Interior
Appliances
Double Oven, Dryer, Dishwasher, Electric Cooktop, Disposal, Gas Water Heater, Refrigerator, Washer
Bathrooms
2 Full Bathrooms, 1 Half Bathroom
Cooling
Central Air
Fireplaces Total
1
Flooring
Carpet, Varies, Vinyl
Heating
Gas, Forced Air
Laundry Features
Main Level
Exterior
Architectural Style
Ranch
Construction Materials
Frame, Wood Siding
Exterior Features
Blacktop Driveway, Sprinkler/ Irrigation, Pool, Patio
Parking Features
Attached
Roof
Asphalt, Shingle
Financial
Map
Community
- Address23 Sand Brook Road Pittsford NY
- AreaNot Applicable
- SubdivisionMill Vly Estates Sec 04
- CityPittsford
- CountyMonroe
- Zip Code14534
Similar Listings Nearby
- 81 Butcher Road
Parma, NY$420,000
20.00 miles away
- 233 Kennedy Street
Canandaigua-City, NY$419,900
15.21 miles away
- 3689 East Lake Rd
Gorham, NY$419,900
19.00 miles away
- 7625 West Port Bay Road
Huron, NY$419,900
36.07 miles away
- 57 Hampshire Lane
Mendon, NY$419,900
4.52 miles away
- 2219 Venita Monet Trail
Ontario, NY$419,900
16.56 miles away
- 6156 Villa Fina Drive
Ontario, NY$419,900
12.96 miles away
- 19 Bardney Circle
Perinton, NY$419,900
3.11 miles away
- 5210 Deyo Drive
Richmond, NY$419,900
20.22 miles away
- 1861 Highland Avenue
Rochester, NY$419,900
6.20 miles away

