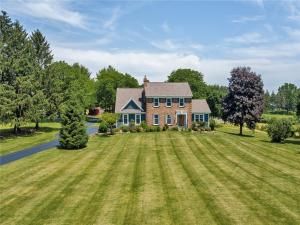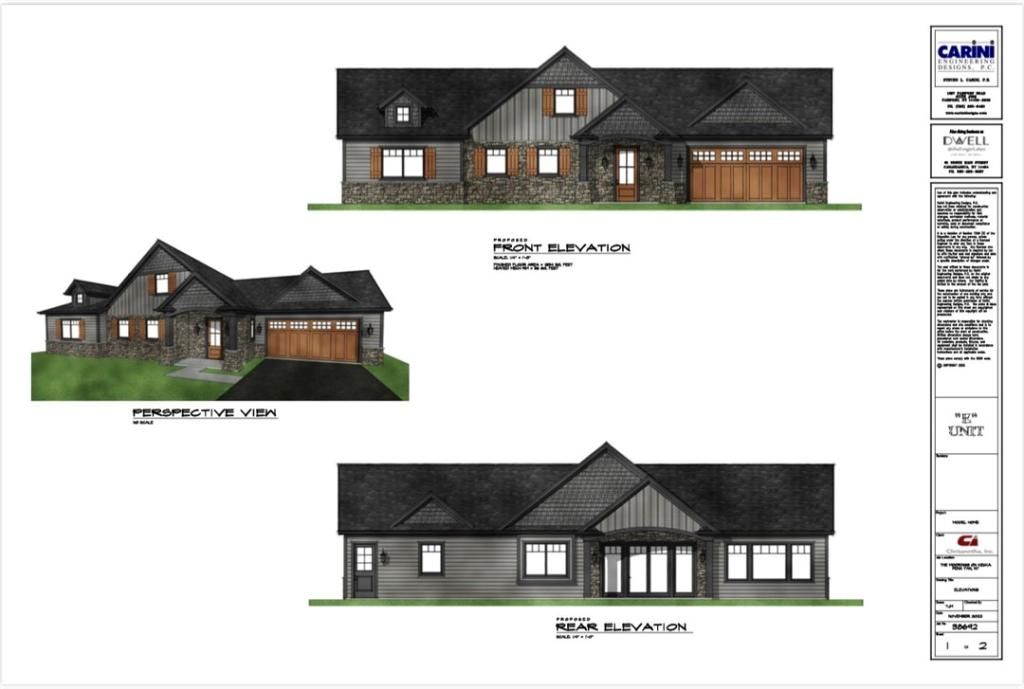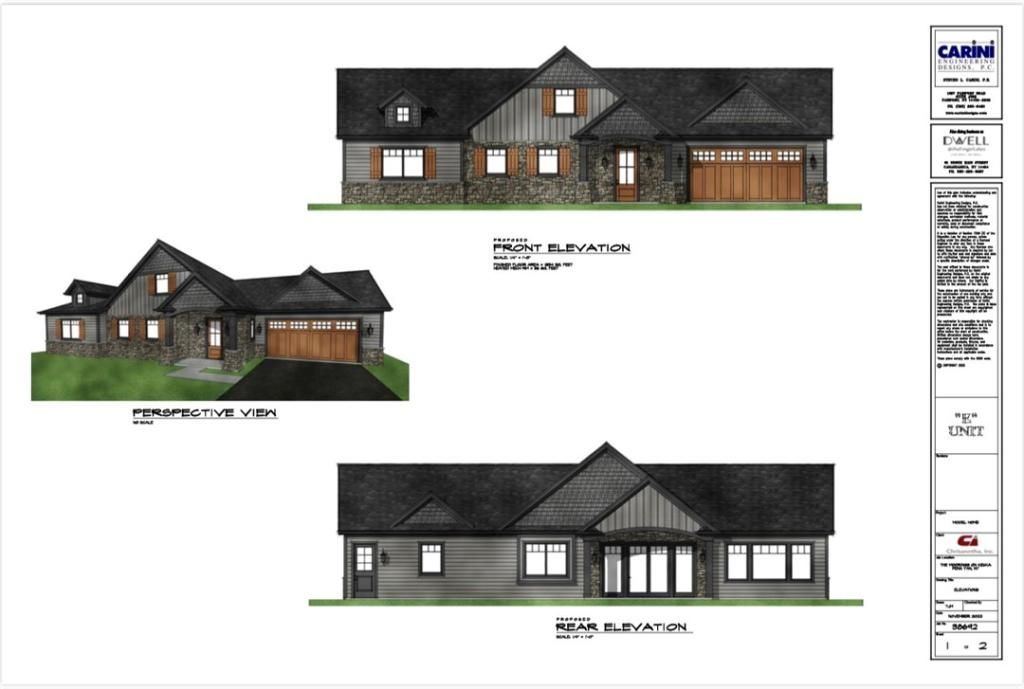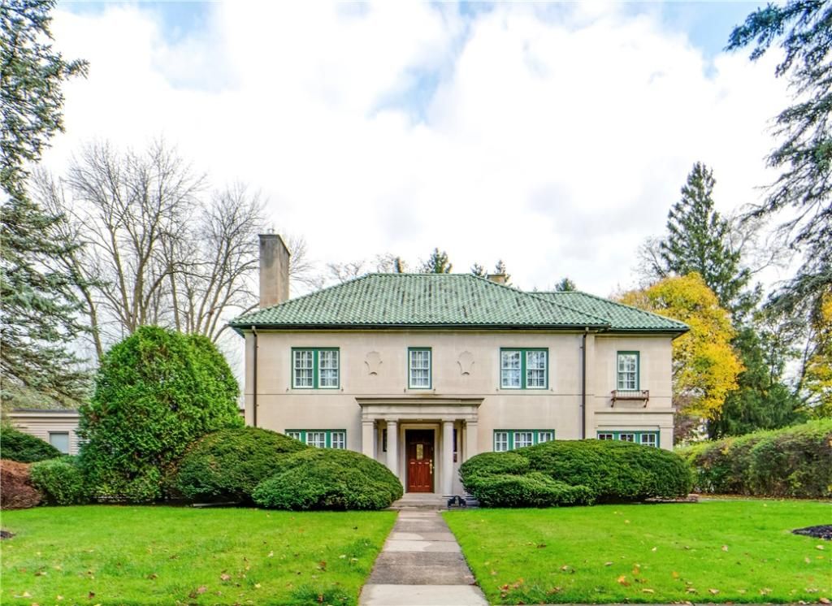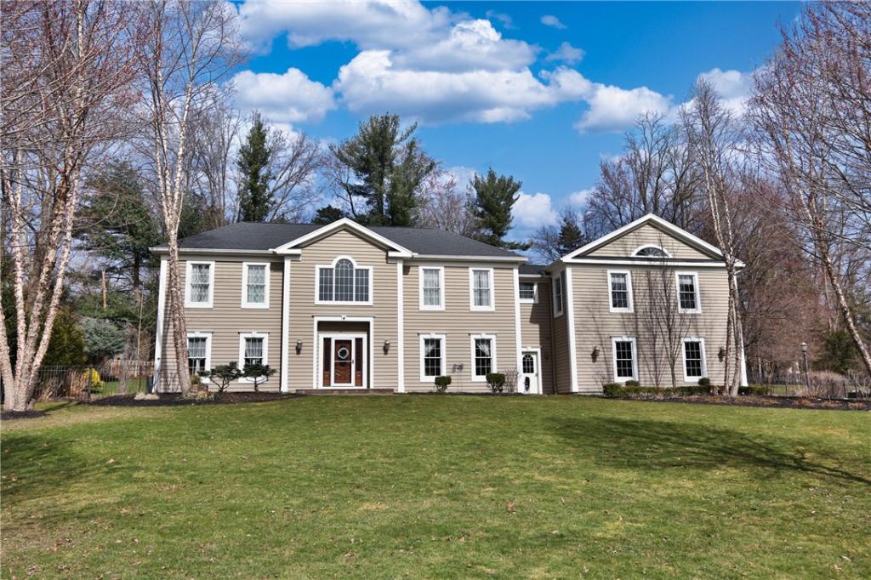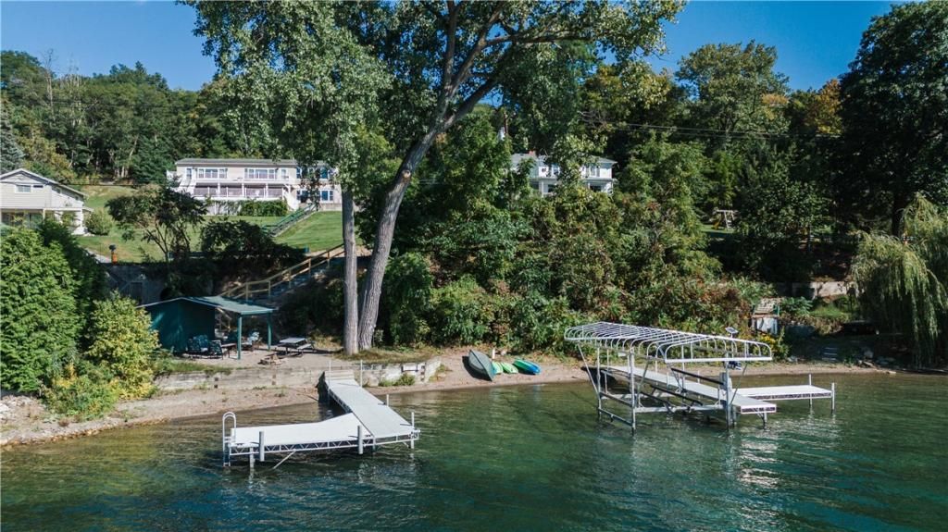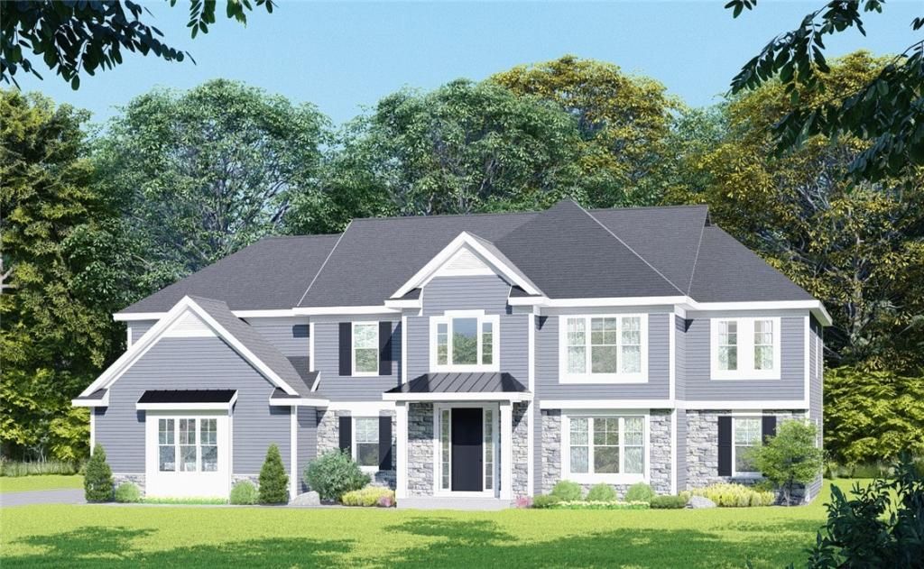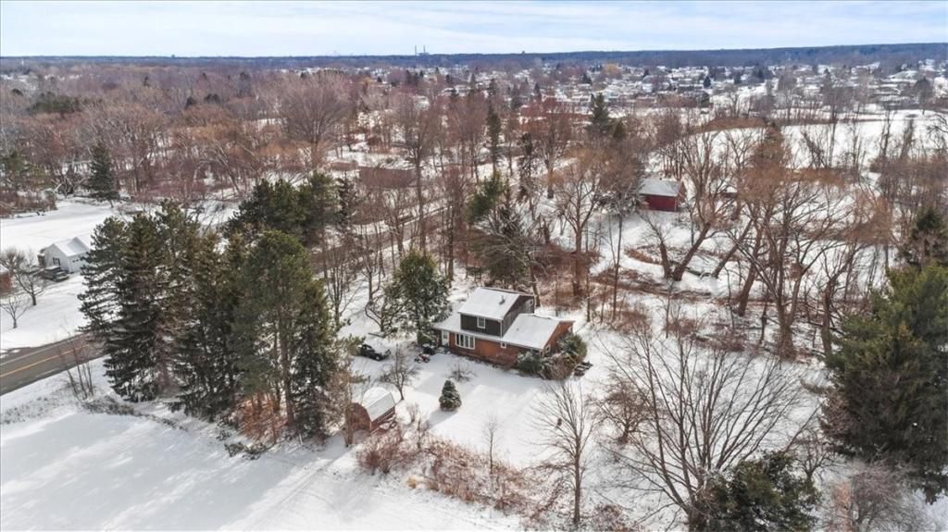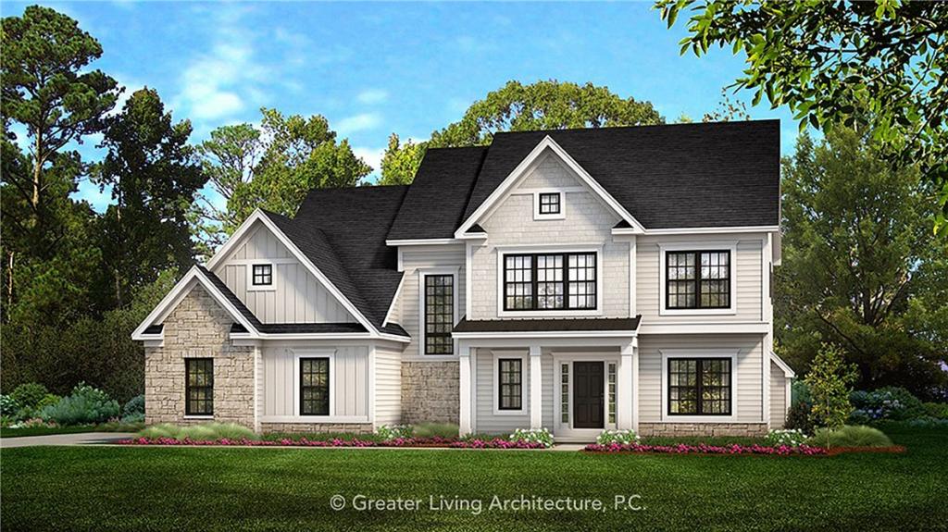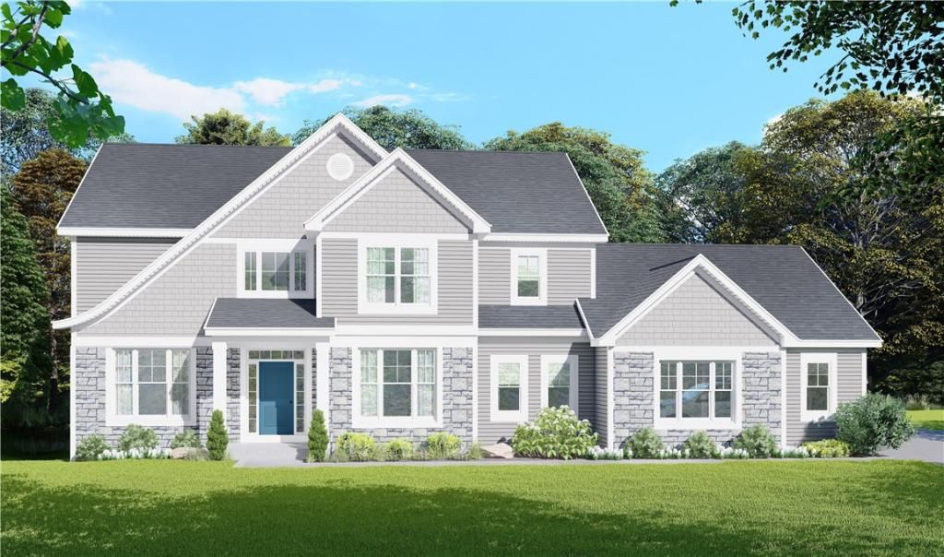Live the dream! This 2700 SF custom built home is perfectly situated on 10 manicured acres with 467 feet of road frontage. The home sits back off the road, surrounded by mature trees. The expansive deck gives you scenic views to the forever wild panoramic vistas of East Penfield, or enjoy it from the built in hot tub. The patio is an entertainers dream finished with blue stone, wood burning fireplace AND your own wood pizza oven. The interior is accented with hand hewn barn beams, antique leaded glass doors and hardwoods. The kitchen has custom cabinets, granite counters, stainless appliances and a bar/sitting area also with custom cabinets and copper counter tops. The primary suite has 2 enormous walk in closets and beautifully updated ensuite. This property is ideal for horses but could easily be reconfigured to suit your needs. A 5 stall Morton horse barn is steps from the main house and includes a custom built tack room and a space for hay. 2 large paddocks , 3 acre pasture, 100×80 fenced sand riding ring and access to riding trails. The out building is 32×64 with 16′ ceilings. Half is finished into a dream shop, 2- 12′ doors and insulated/heated. More info attached and videos
Property Details
Price:
$999,900
MLS #:
R1415810
Status:
Closed ((Sep 1, 2022))
Beds:
4
Baths:
3
Address:
1758 Salt Road
Type:
Single Family
Subtype:
Single Family Residence
Subdivision:
Ranchetts
City:
Penfield
Listed Date:
Jun 23, 2022
State:
NY
Finished Sq Ft:
2,700
ZIP:
14450
Lot Size:
10 acres
Year Built:
1979
Listing courtesy of RE/MAX Realty Group, 585–248–0250
© 2024 New York State Alliance of MLS’s NYSAMLS. Information deemed reliable, but not guaranteed. This site was last updated 2024-04-23.
© 2024 New York State Alliance of MLS’s NYSAMLS. Information deemed reliable, but not guaranteed. This site was last updated 2024-04-23.
1758 Salt Road
Penfield, NY
See this Listing
Mortgage Calculator
Schools
School District:
Penfield
Middle School:
Bay Trail Middle
High School:
Penfield Senior High
Interior
Appliances
Double Oven, Dryer, Dishwasher, Exhaust Fan, Gas Cooktop, Disposal, Gas Water Heater, Refrigerator, Range Hood, Wine Cooler, Washer
Bathrooms
2 Full Bathrooms, 1 Half Bathroom
Cooling
Central Air
Fireplaces Total
1
Flooring
Carpet, Hardwood, Varies
Heating
Gas, Forced Air
Laundry Features
Main Level
Exterior
Architectural Style
Colonial, Two Story
Construction Materials
Brick, Other, See Remarks
Exterior Features
Blacktop Driveway, Deck, Hot Tub/ Spa, Private Yard, See Remarks
Other Structures
Barn(s), Gazebo, Outbuilding
Parking Features
Attached, Electricity, Heated Garage, Storage, Workshop in Garage, Water Available, Garage Door Opener
Roof
Asphalt, Metal
Financial
Map
Community
- Address1758 Salt Road Penfield NY
- AreaNot Applicable
- SubdivisionRanchetts
- CityPenfield
- CountyMonroe
- Zip Code14450
Similar Listings Nearby
- 307 Charles Herrmann Way
Milo, NY$1,296,000
38.47 miles away
- 302 Charles Herrmann Way
Milo, NY$1,296,000
38.55 miles away
- 48 Grosvenor Rd Road
Brighton, NY$1,295,000
7.48 miles away
- 4 New England Drive
Pittsford, NY$1,285,000
6.84 miles away
- 12 Elmwood Hill Lane
Brighton, NY$1,250,000
7.32 miles away
- 988 East Lake Road
Barrington, NY$1,250,000
46.00 miles away
- 42 Greythorne Hill (Lot 13) PVT
Pittsford, NY$1,250,000
10.05 miles away
- 1053 Flynn Road
Greece, NY$1,225,000
17.45 miles away
- 24 Forest Ridge
Parma, NY$1,225,000
20.04 miles away
- 57 Coventry Ridge (Lot 86)
Pittsford, NY$1,220,900
10.60 miles away

