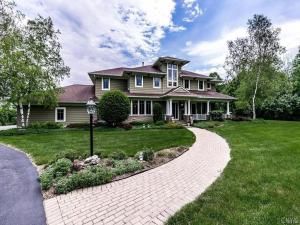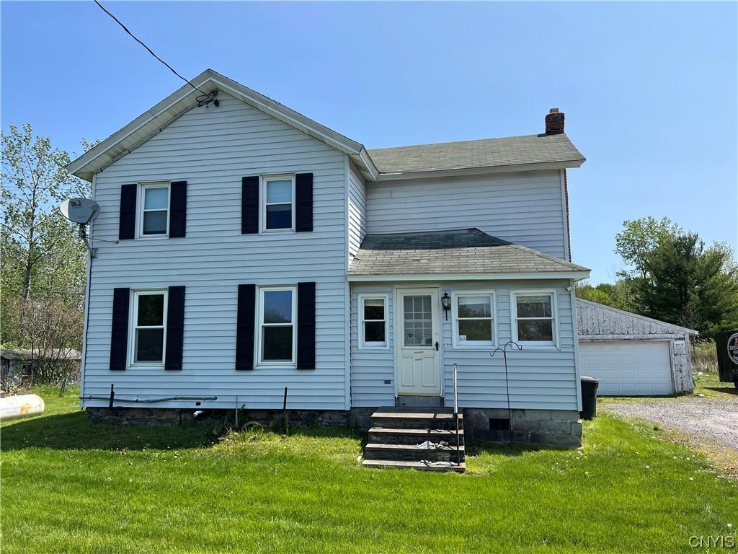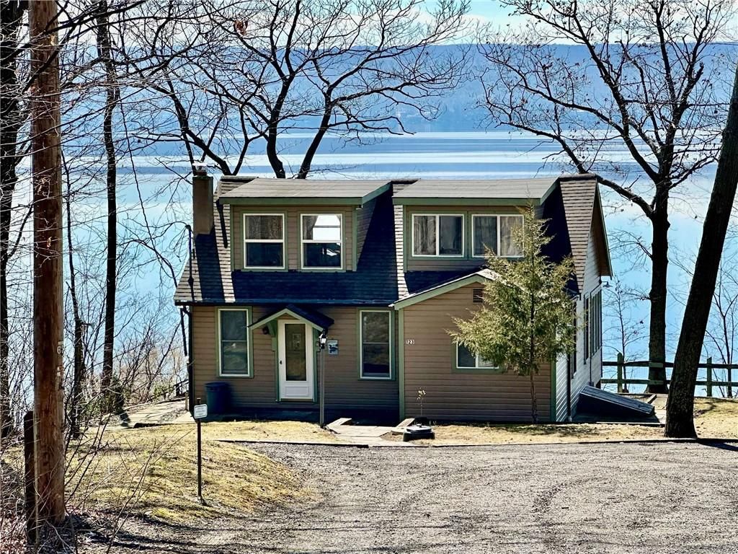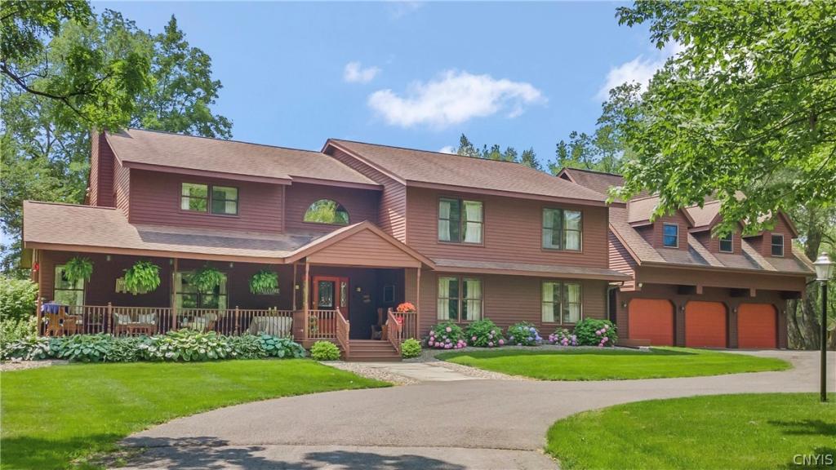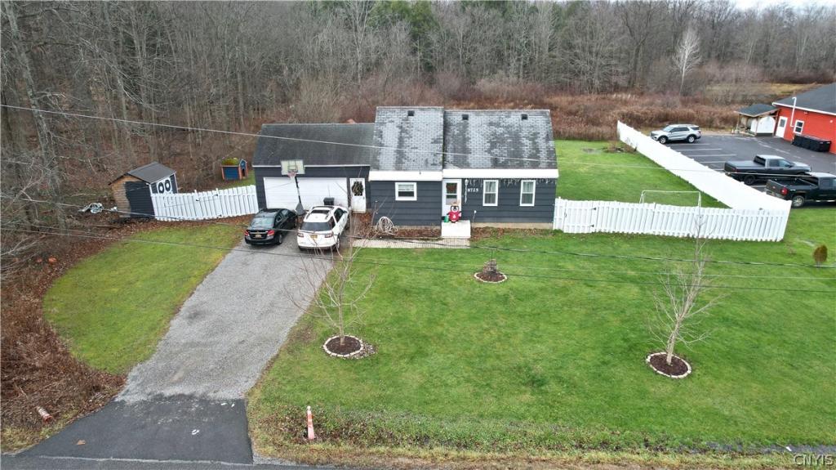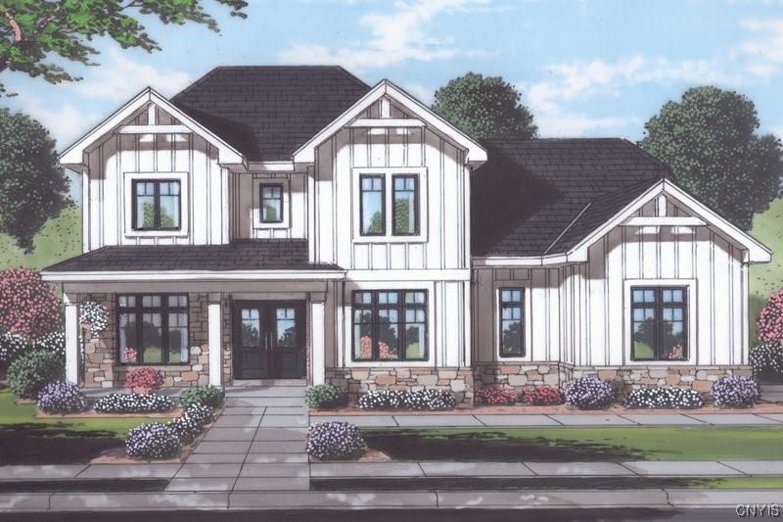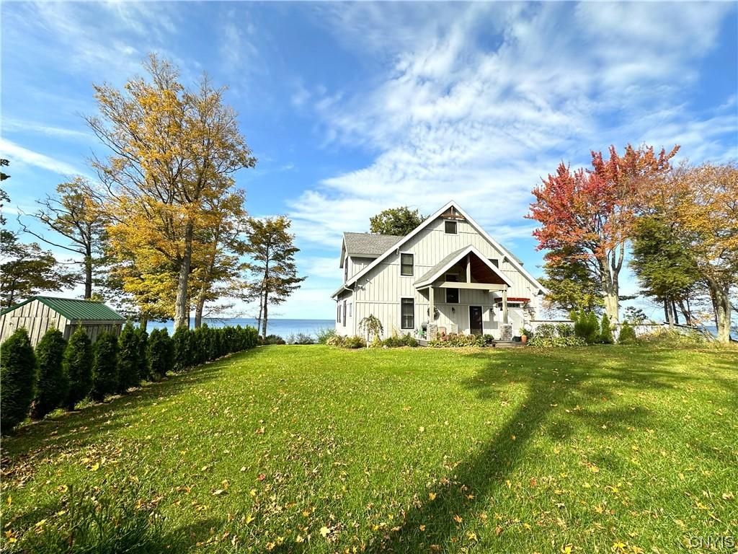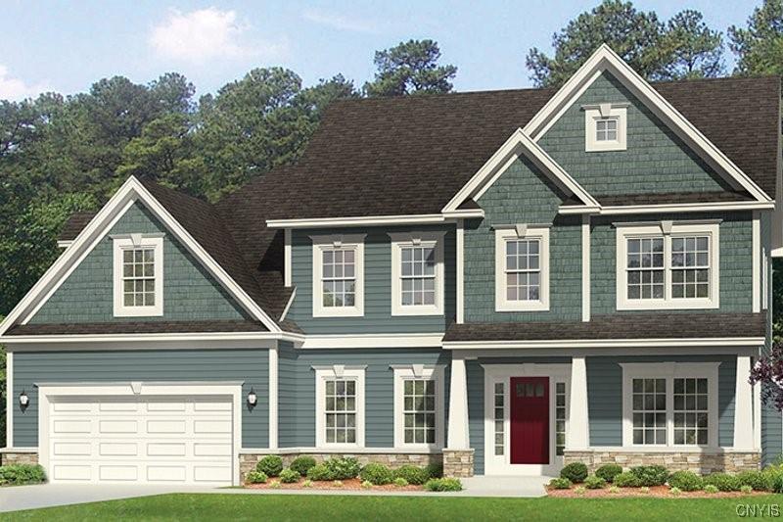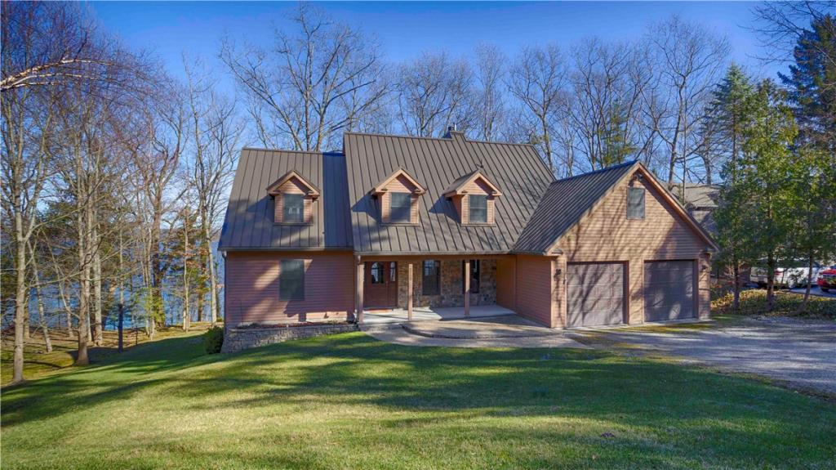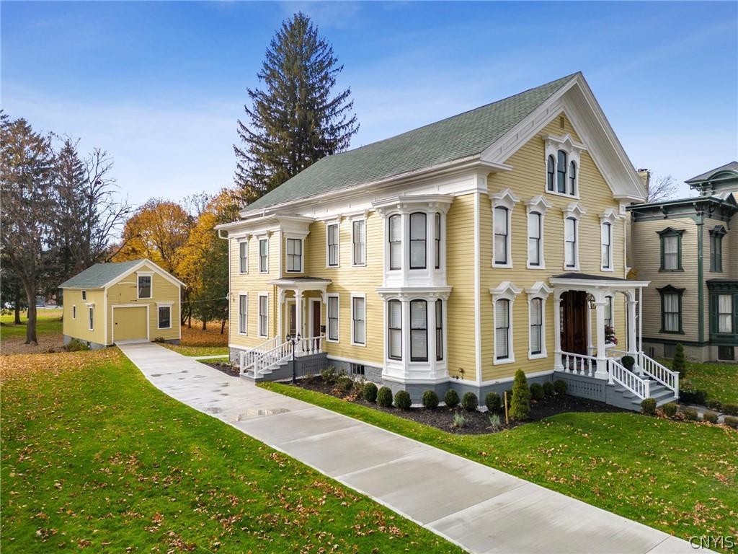Expect to be impressed from the moment you approach the long winding driveway of this 67 acre country estate! Sophistication & Style is what you will find in this one of a kind Arts & Crafts bungalow custom design. This solid built 4337 Sq ft home comes complete w/wine cellar, 2 streams, walking/riding trails, 30’x48’x12′ barn w/concrete floor, electric /100 amp & propane line rough in! 36 acres are covered in mature hardwoods and could be logged. The spacious 2 story open foyer welcomes you w/ stunning trim details. This open floor plan is perfect for entertaining & offers great flow. The main level offers a large living & dining room, eat in kitchen, great room, laundry room, wet bar, screened porch, 1 full (handicap accessible)&1/2 bath perfect for an in law arrangement or large 1st floor home office w/ separate entry. The 2nd level offers 4 large bdrms, office & 2 full baths. Closed loop 6 ton Geo-Thermal heating/AC system & insulation upgrade in 2015 ($53,643.00).
The home is specifically nestled into the landscape to capture the sunlight & maximize the views of the rolling topography. All South facing windows offer panoramic views. Meticulously maintained home & grounds!
The home is specifically nestled into the landscape to capture the sunlight & maximize the views of the rolling topography. All South facing windows offer panoramic views. Meticulously maintained home & grounds!
Property Details
Price:
$899,900
MLS #:
S1413274
Status:
Closed ((Aug 19, 2022))
Beds:
5
Baths:
4
Address:
4810 Cook Road
Type:
Single Family
Subtype:
Single Family Residence
City:
Otisco
Listed Date:
Jun 15, 2022
State:
NY
Finished Sq Ft:
4,337
ZIP:
13084
Lot Size:
67 acres
Year Built:
1999
Listing courtesy of Hunt Real Estate ERA, 315–682–7197
© 2024 New York State Alliance of MLS’s NYSAMLS. Information deemed reliable, but not guaranteed. This site was last updated 2024-04-20.
© 2024 New York State Alliance of MLS’s NYSAMLS. Information deemed reliable, but not guaranteed. This site was last updated 2024-04-20.
4810 Cook Road
Otisco, NY
See this Listing
Mortgage Calculator
Schools
School District:
Tully
Interior
Appliances
Built- In Range, Built- In Oven, Built- In Refrigerator, Dishwasher, Gas Cooktop, Propane Water Heater
Bathrooms
3 Full Bathrooms, 1 Half Bathroom
Cooling
Central Air
Fireplaces Total
1
Flooring
Carpet, Ceramic Tile, Hardwood, Varies
Heating
Propane, Zoned, Hot Water
Laundry Features
Main Level
Exterior
Architectural Style
Bungalow, Two Story, Transitional
Construction Materials
Wood Siding
Exterior Features
Blacktop Driveway, Deck, Private Yard, See Remarks
Other Structures
Barn(s), Outbuilding
Parking Features
Attached, Garage Door Opener
Roof
Asphalt
Financial
Map
Community
- Address4810 Cook Road Otisco NY
- AreaNot Applicable
- CityOtisco
- CountyOnondaga
- Zip Code13084
Similar Listings Nearby
- 8894 Caughdenoy Road
Clay, NY$695,000
22.90 miles away
- 2660 OConnell Road
Lafayette, NY$1,150,000
6.90 miles away
- 123 Nut Ridge Road
Lansing, NY$1,100,000
28.86 miles away
- 7866 Broadfield Road
Pompey, NY$1,100,000
12.81 miles away
- 8725 Caughdenoy Road
Clay, NY$1,000,000
22.34 miles away
- 0 Skyline Drive
Onondaga, NY$999,999
7.74 miles away
- 112 Lock Haven Beach Road
Scriba, NY$999,999
45.80 miles away
- 4735 Amerman Road
Niles, NY$999,000
9.82 miles away
- 6523 Blue Heron Point
Romulus, NY$995,000
30.62 miles away
- 21 Madison Street
Hamilton, NY$995,000
32.49 miles away

