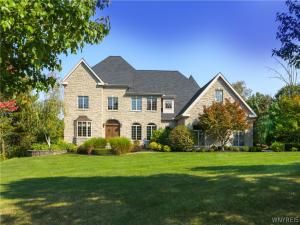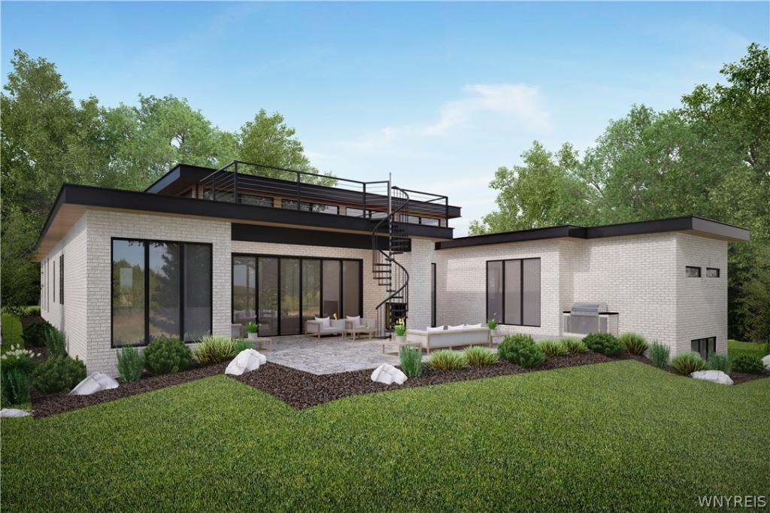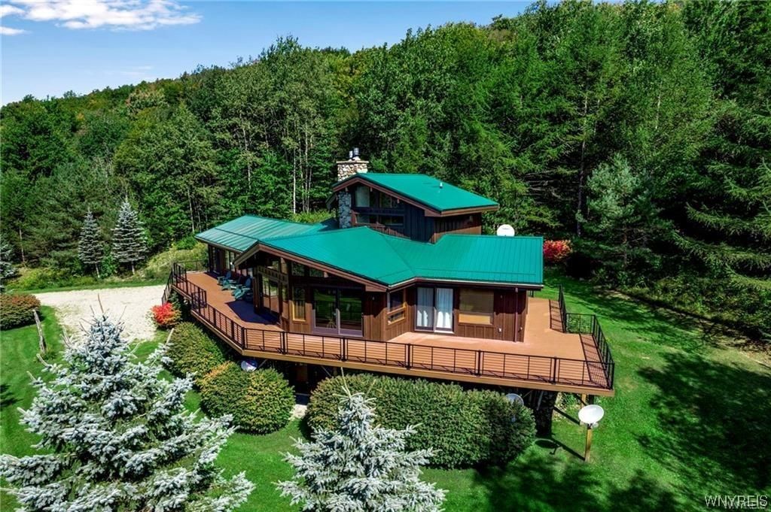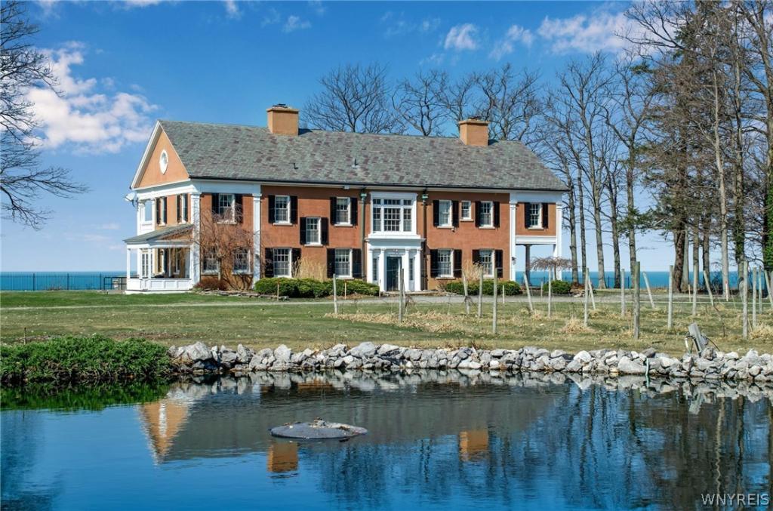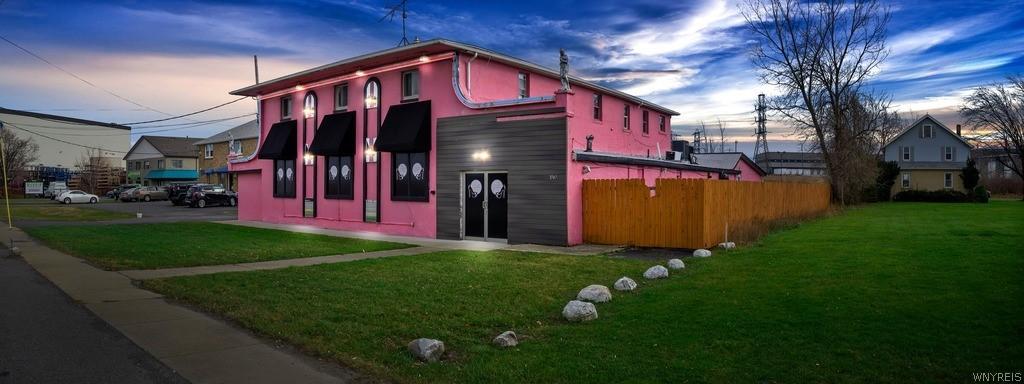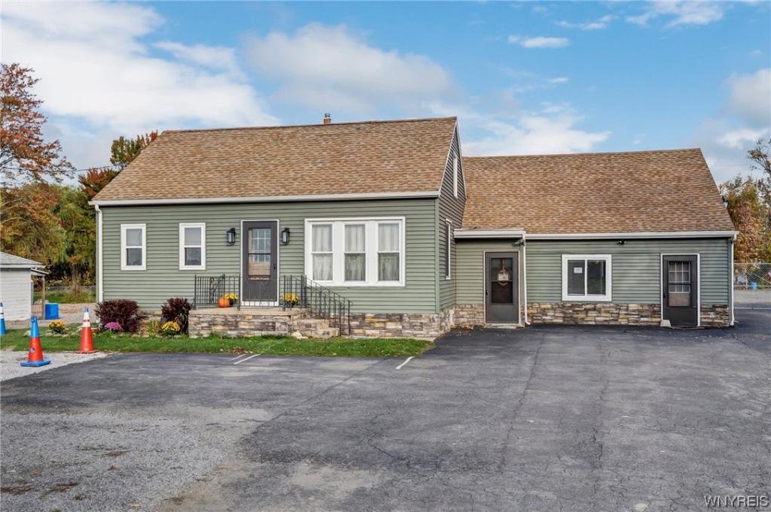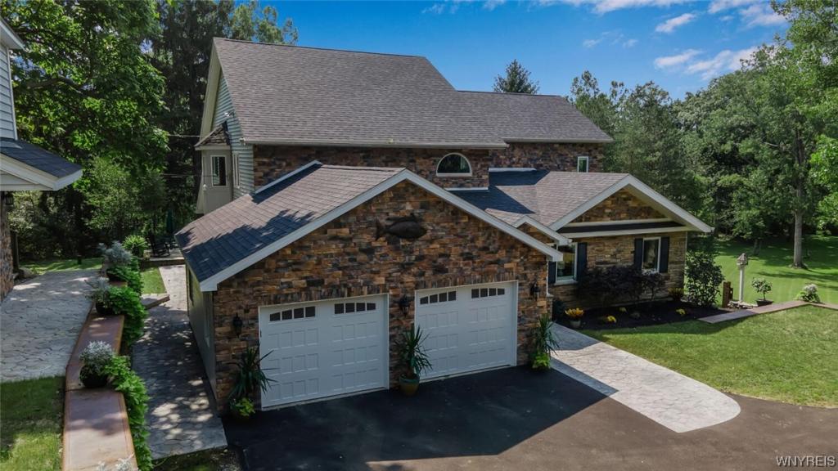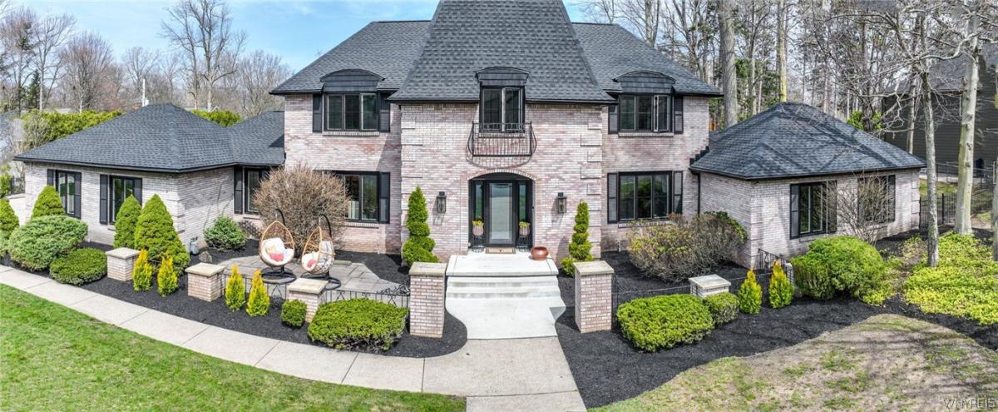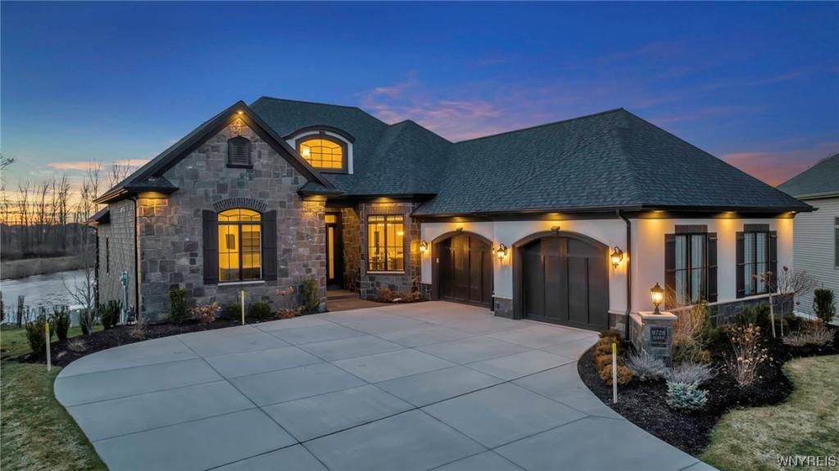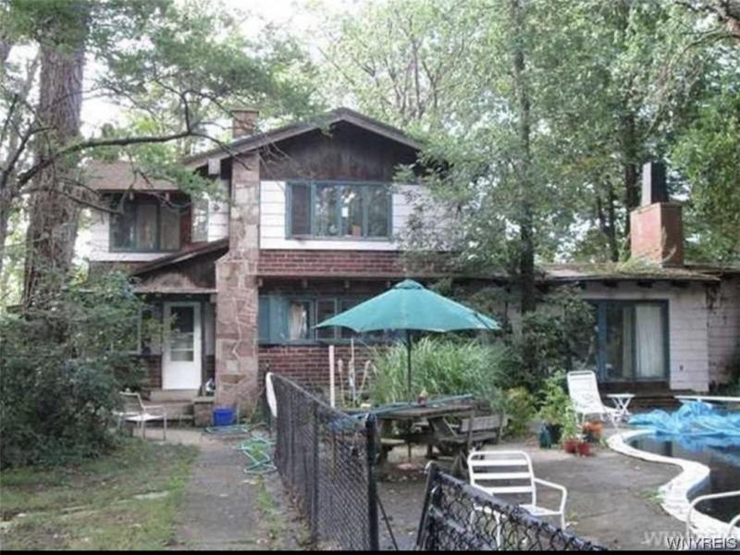This stately custom traditional home sits on 1.3+ private acres in Orchard Park''s The Summit at Scherff! The Citadel stone exterior and traditional floor plan meld beautifully with striking architectural details, generous interior and exterior gathering/entertaining spaces, and state-of-the-art mechanicals, including in-floor radiant heat and high velocity A/C, along with fresh air and water purification systems. Additional highlights include a two-story great room with cast fireplace surround, custom cherry ‘bar room’ with coffered ceiling, massive, heated 3.5 car garage, walk-out basement, Glamour gunite pool and hot tub, huge patio with custom awning, 10'' 1st floor and basement ceilings, 9’ second floor ceilings, 8'' mahogany doors, mahogany floors, massive closets, Viking appliances, second floor laundry, and partially finished walk-out lower level with gym, full bathroom and additional bedroom option. This beautiful property is conveniently located near the Villages of Orchard Park and East Aurora, so shops, schools and restaurants are nearby, and the City of Buffalo is just 20 minutes away. Showings begin immediately.
Property Details
Price:
$1,299,900
MLS #:
B1398033
Status:
Closed ((Jul 13, 2022))
Beds:
5
Baths:
6
Address:
54 Grand View Trail
Type:
Single Family
Subtype:
Single Family Residence
Subdivision:
The Summit at Scherff
City:
Orchard Park
Listed Date:
Apr 13, 2022
State:
NY
Finished Sq Ft:
7,104
ZIP:
14127
Lot Size:
1 acres
Year Built:
2005
Listing courtesy of Emprise Realty Group, LLC, 716–662–9200
© 2024 New York State Alliance of MLS’s NYSAMLS. Information deemed reliable, but not guaranteed. This site was last updated 2024-04-19.
© 2024 New York State Alliance of MLS’s NYSAMLS. Information deemed reliable, but not guaranteed. This site was last updated 2024-04-19.
54 Grand View Trail
Orchard Park, NY
See this Listing
Mortgage Calculator
Schools
School District:
Orchard Park
Elementary School:
Ellicott Road Elementary
Middle School:
Orchard Park Middle
High School:
Orchard Park High
Interior
Appliances
Appliances Negotiable, Built- In Range, Built- In Oven, Built- In Refrigerator, Dishwasher, Exhaust Fan, Disposal, Gas Oven, Gas Range, Gas Water Heater, Microwave, Range Hood, Wine Cooler, Washer, Water Softener Owned, Water Purifier
Bathrooms
4 Full Bathrooms, 2 Half Bathrooms
Cooling
Central Air
Fireplaces Total
2
Flooring
Carpet, Ceramic Tile, Hardwood, Varies, Vinyl
Heating
Gas, Zoned, Radiant Floor, Radiant
Laundry Features
Upper Level
Exterior
Architectural Style
Traditional, Transitional
Construction Materials
Stone, Vinyl Siding, Copper Plumbing, P E X Plumbing
Exterior Features
Awning(s), Blacktop Driveway, Sprinkler/ Irrigation, Play Structure, Pool, Patio, Private Yard, See Remarks
Parking Features
Attached, Electricity, Heated Garage, Water Available, Garage Door Opener
Roof
Asphalt
Financial
Map
Community
- Address54 Grand View Trail Orchard Park NY
- AreaNot Applicable
- SubdivisionThe Summit at Scherff
- CityOrchard Park
- CountyErie
- Zip Code14127
Similar Listings Nearby
- 4655 Lower River Road
Lewiston, NY$1,600,000
35.52 miles away
- 5754 Red Hawk Trail South
Clarence, NY$1,600,000
19.47 miles away
- 7242 Poverty Hill Road
Ellicottville, NY$1,599,995
28.34 miles away
- 6960 Lake Shore Road
Evans, NY$1,590,000
13.96 miles away
- 3747 Lake Shore Road
Hamburg, NY$1,500,000
6.91 miles away
- 3958 Southwestern Boulevard
Orchard Park, NY$1,500,000
4.60 miles away
- 140 Jewett Holmwood Road
Aurora, NY$1,500,000
5.16 miles away
- 200 Deer Run Drive
Amherst, NY$1,500,000
19.73 miles away
- 9728 Silver Birch Court West
Clarence, NY$1,499,000
19.47 miles away
- 9788 Shorecliff Road
Evans, NY$1,495,000
20.01 miles away

