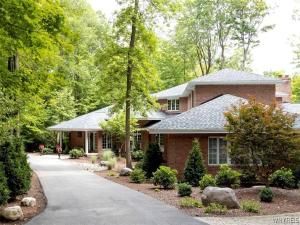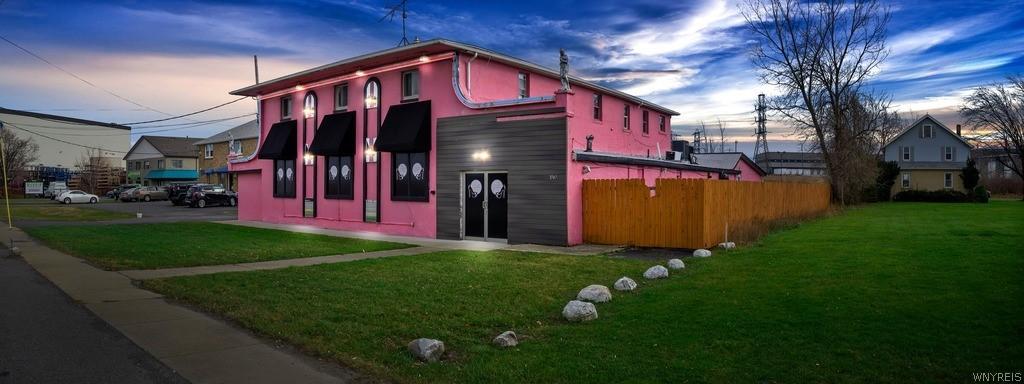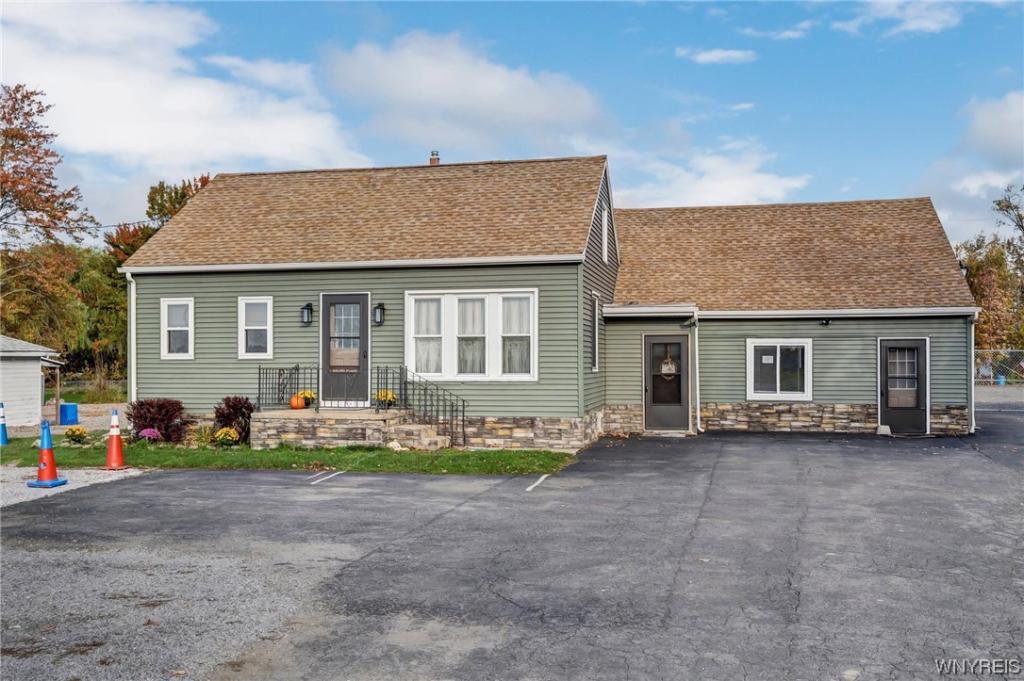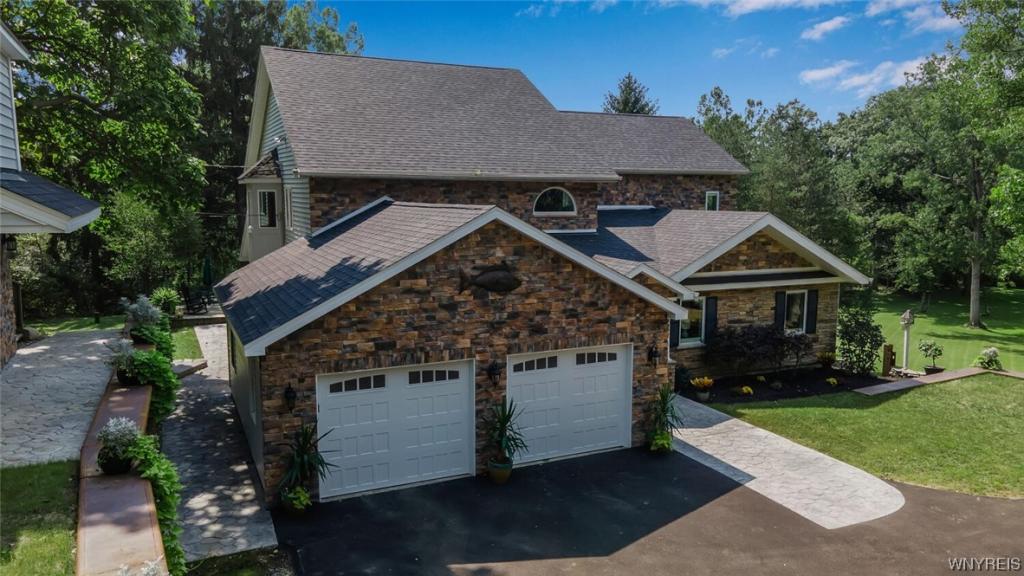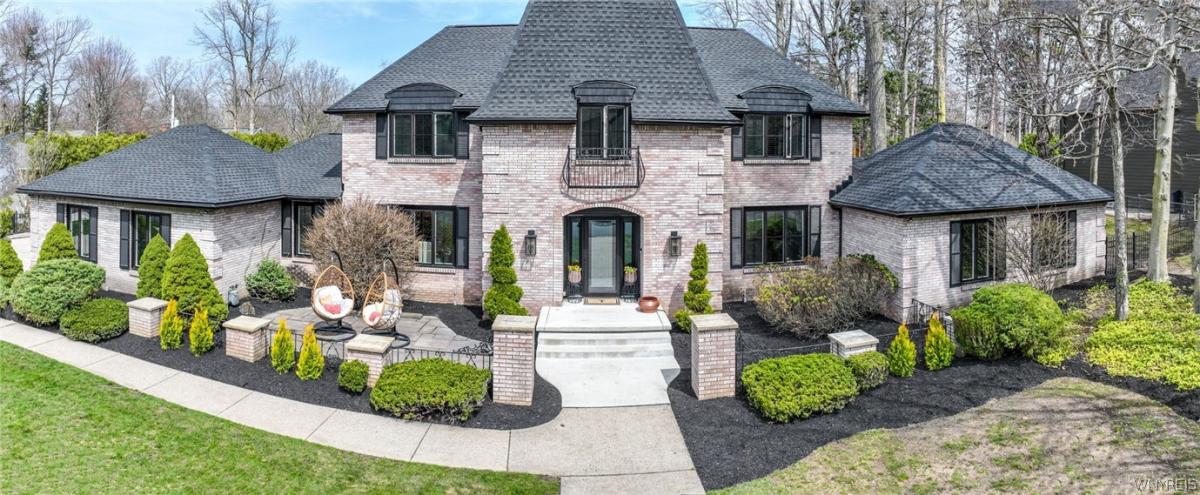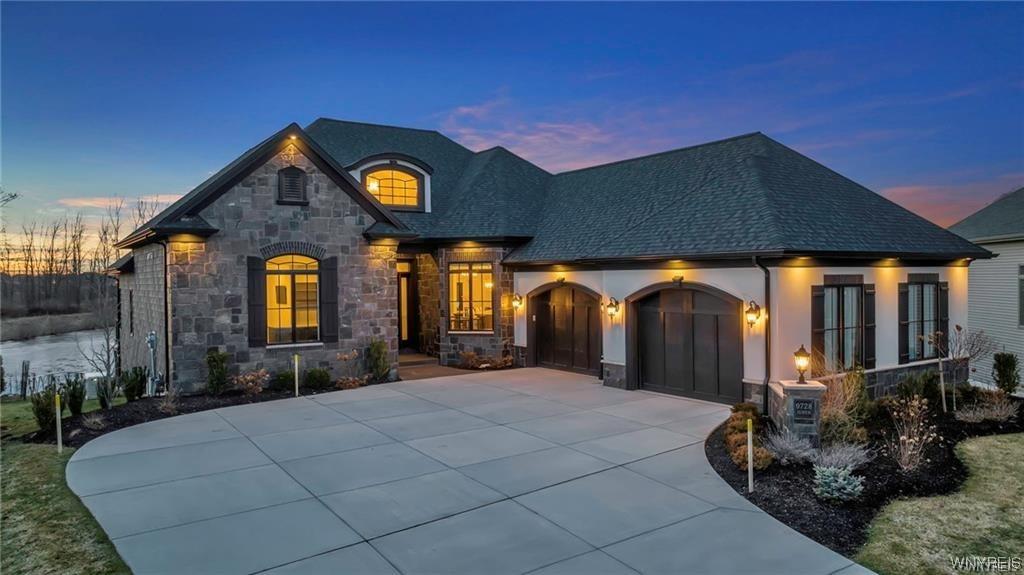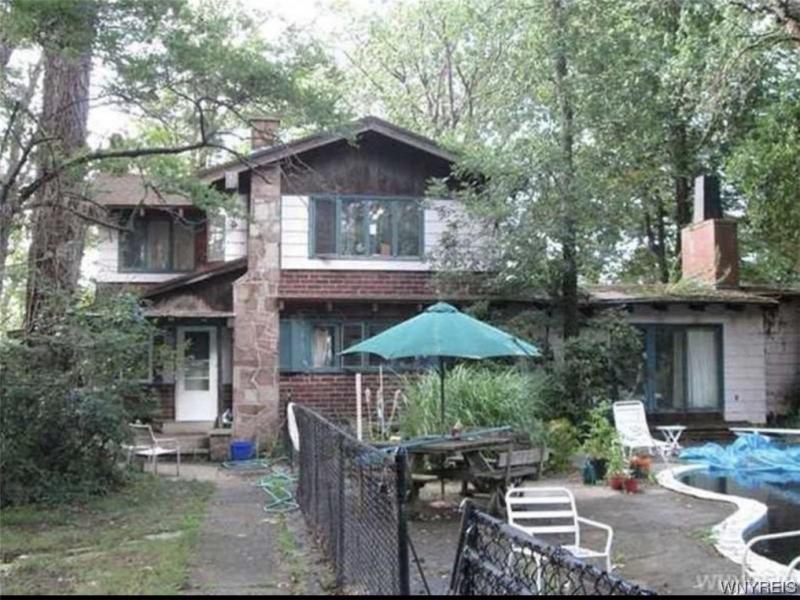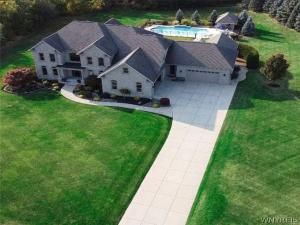This timeless all brick home was built on over four professionally landscaped acres of lush woods overlooking the south branch of Smoke Creek. Exceptional soft contemporary architecture creates an open and airy living space awash with natural light from walls of windows and doors and a two story center atrium with multiple sky lights. Masterfully designed by architect Al Fontanese and constructed by Tom Johnson Homes this home incorporates every dream of modern luxury. Kitchen features all high end appliances and amenities. A 1st floor climate controlled wine room is easily accessible. Five fireplaces, both gas and wood burning. The first floor owners’ suite features two full baths, a soaking tub, breakfast bar and access to the expansive private deck overlooking the creek and lush woods. The second level has three additional large bedrooms each with walk in closets and private baths. New electrical wiring and LED lights throughout the home in conjunction with the smart home Control 4 system which allows you to control lights, climate, television, intercom and security system directly from your own smart phone and Alexa.
Property Details
Price:
$1,195,000
MLS #:
B1291798
Status:
Closed ((Jul 28, 2021))
Beds:
4
Baths:
7
Address:
33 Hillsboro Dr
Type:
Single Family
Subtype:
Single Family Residence
Subdivision:
Holland Land Compnys Surv
City:
Orchard Park
Listed Date:
Sep 4, 2020
State:
NY
Finished Sq Ft:
6,865
ZIP:
14127
Lot Size:
4 acres
Year Built:
1994
Listing courtesy of Howard Hanna, 716–655–1655
© 2024 New York State Alliance of MLS’s NYSAMLS. Information deemed reliable, but not guaranteed. This site was last updated 2024-04-25.
© 2024 New York State Alliance of MLS’s NYSAMLS. Information deemed reliable, but not guaranteed. This site was last updated 2024-04-25.
33 Hillsboro Dr
Orchard Park, NY
See this Listing
Mortgage Calculator
Schools
School District:
Orchard Park
Elementary School:
Ellicott Road Elementary
Middle School:
Orchard Park Middle
High School:
Orchard Park High
Interior
Appliances
Built- In Refrigerator, Convection Oven, Double Oven, Dryer, Dishwasher, Exhaust Fan, Gas Cooktop, Disposal, Gas Water Heater, Indoor Grill, Microwave, Range Hood, Trash Compactor, Wine Cooler, Washer
Bathrooms
5 Full Bathrooms, 2 Half Bathrooms
Cooling
Central Air
Fireplaces Total
5
Flooring
Carpet, Ceramic Tile, Hardwood, Marble, Tile, Varies
Heating
Gas, Forced Air
Laundry Features
Main Level, Upper Level
Exterior
Architectural Style
Contemporary, Transitional
Construction Materials
Brick, Copper Plumbing
Exterior Features
Awning(s), Blacktop Driveway, Deck, Sprinkler/ Irrigation, Private Yard, See Remarks
Parking Features
Attached, Electricity, Heated Garage, Water Available, Circular Driveway, Garage Door Opener
Roof
Asphalt
Financial
Map
Community
- Address33 Hillsboro Dr Orchard Park NY
- AreaNot Applicable
- SubdivisionHolland Land Compnys Surv
- CityOrchard Park
- CountyErie
- Zip Code14127
Similar Listings Nearby
- 3747 Lake Shore Road
Hamburg, NY$1,500,000
7.10 miles away
- 3958 Southwestern Boulevard
Orchard Park, NY$1,500,000
4.55 miles away
- 140 Jewett Holmwood Road
Aurora, NY$1,500,000
4.15 miles away
- 200 Deer Run Drive
Amherst, NY$1,500,000
18.84 miles away
- 9728 Silver Birch Court West
Clarence, NY$1,499,000
18.44 miles away
- 9788 Shorecliff Road
Evans, NY$1,495,000
21.01 miles away
- 29 Willets Avenue
Amity, NY$1,400,000
49.66 miles away
- 5056 Rockhaven Drive
Clarence, NY$1,399,000
17.73 miles away
- 30 Krantz Ln
Amherst, NY$1,395,000
20.08 miles away
- 9031 Hillview Drive
Clarence, NY$1,344,000
17.22 miles away

