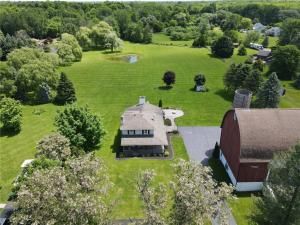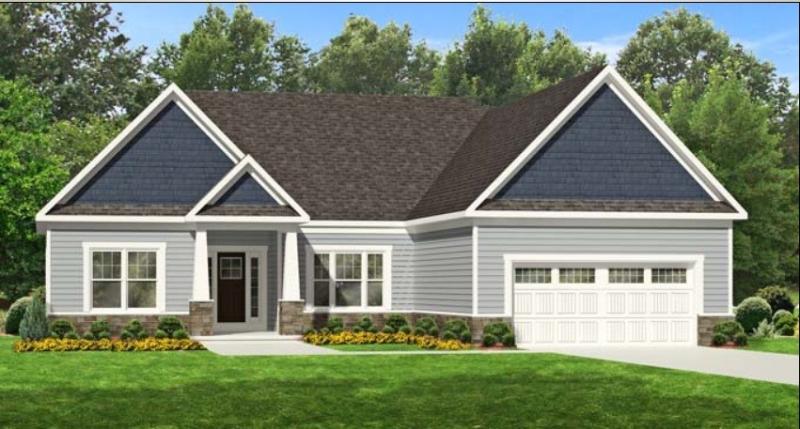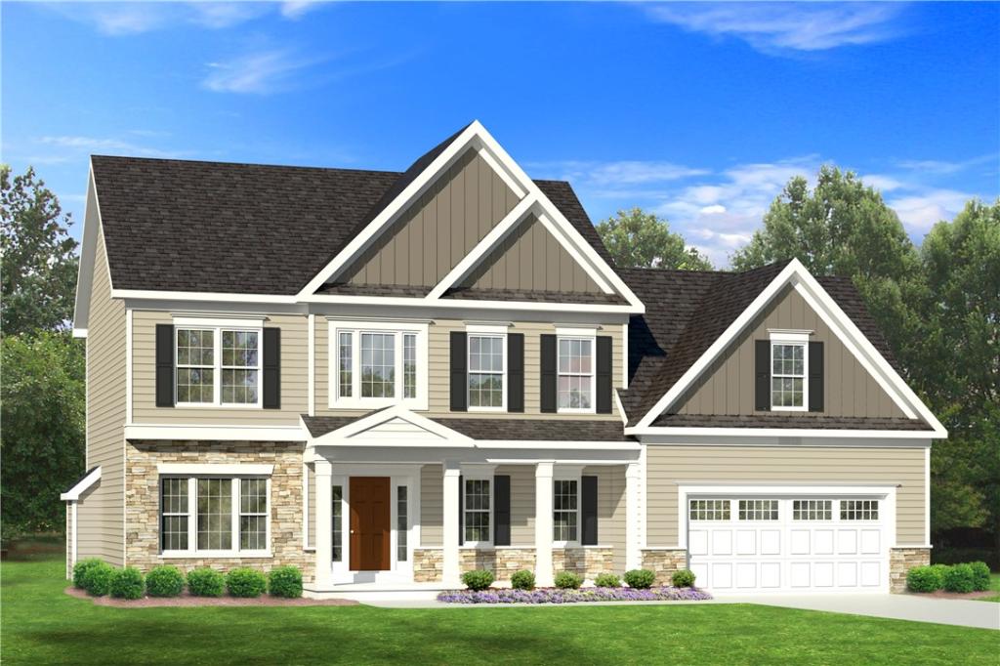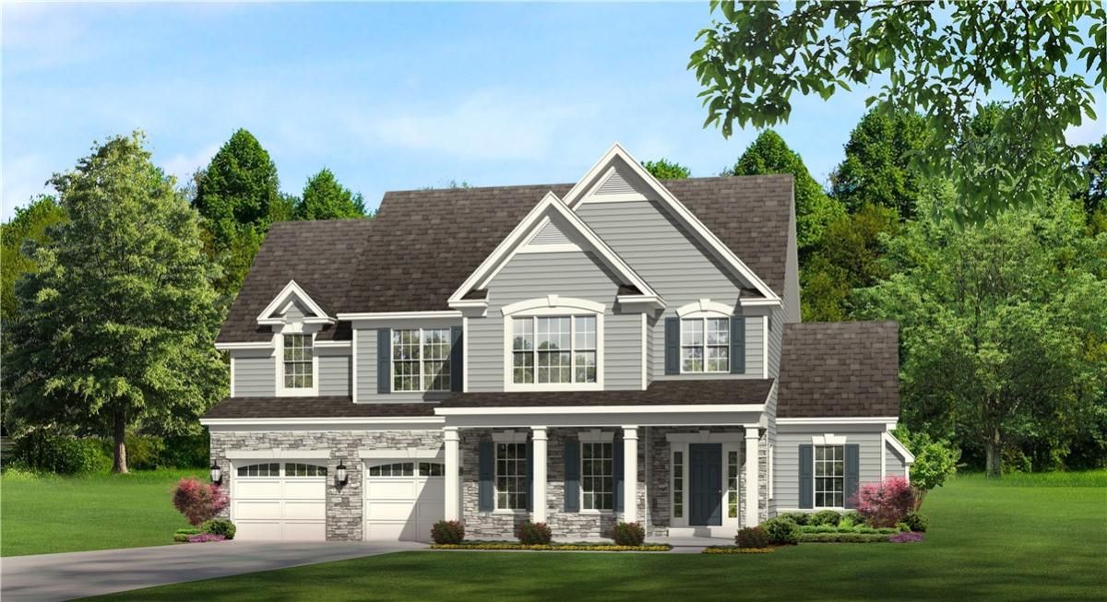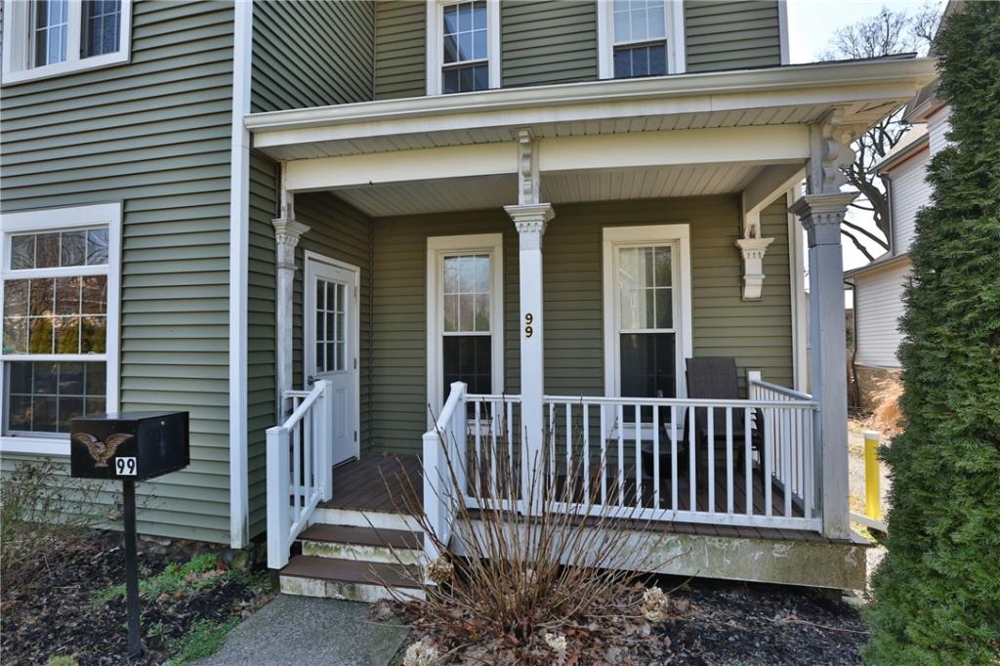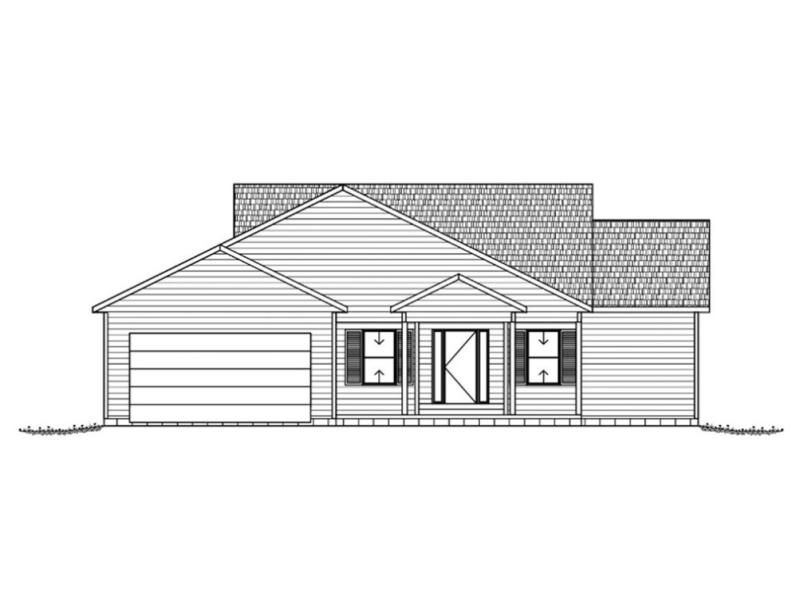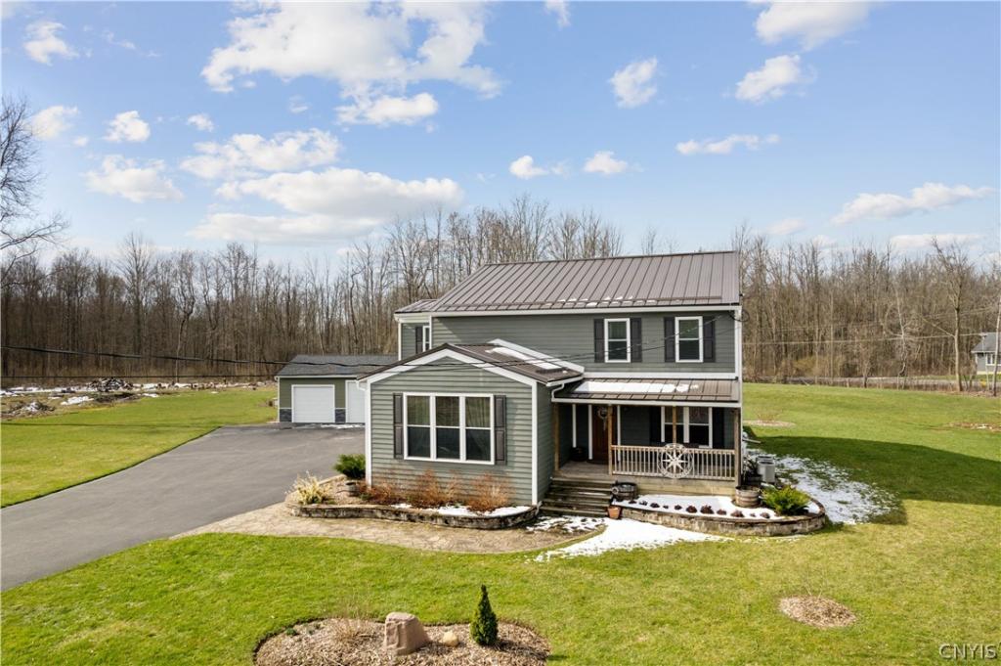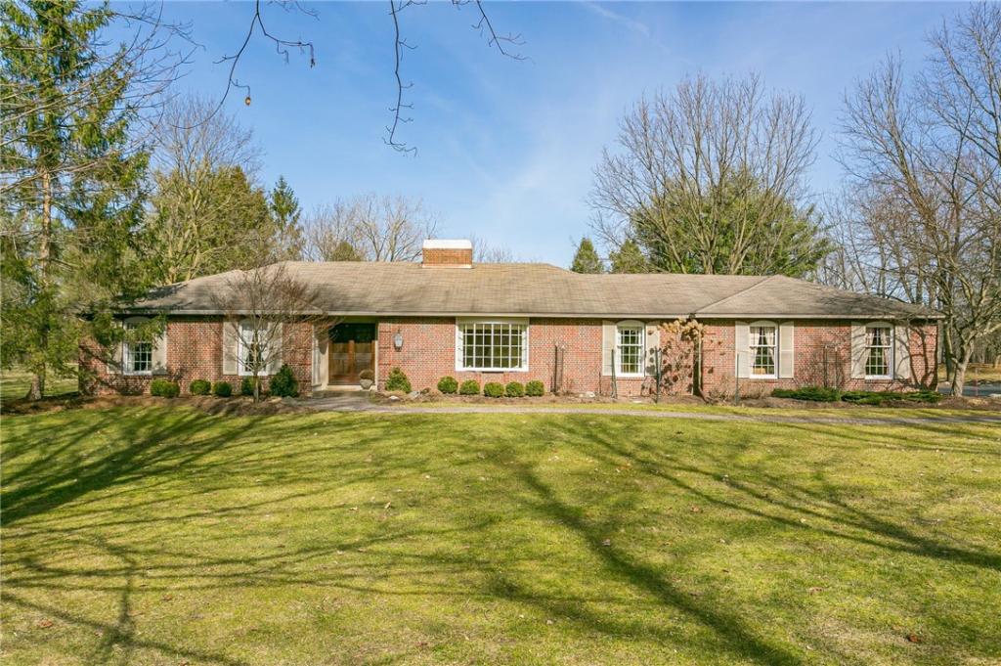Updated and Charming Older Style colonial. Post and Beam Construction 1875. Home Square footage is as per appraisal. Wonderful Wrap around Porch. Huge 35×60 three story barn. 7.6 Acre Outdoor Paradise with Heart Shaped pond and Small orchard. Partial woods and beautiful gardens. Owner is a licensed Master Electrician and it shows. 2010 Architectural Roof installed on house and 15 year old Architectural on Barn. Barn stores 10 cars. 1 car garage in Barn lower level has electric, water, and is heated with workshop. Home has wired panel box for power generator. Home Interior is impeccable. Clean, updated, cozy and Charming. Fresh Paint, updated kitchen, atrium doors lead out to the huge rear deck with natural gas grill (included) and Hot Spring Spa Jacuzzi (Negotiable). Look out on the beautiful grounds and step down to the stamped patio with Fire Pit. Hardwoods in Master under carpets. Home Lower Level has Great Family Room with Bar area. Atrium Doors out to the rear yard. Washer/ dryer hook up in 1st floor full bath closet or in Basement. !/2 Bath and room for 4th Bedroom, and weight room. A true Gem! no survey available to review. Delayed Negotiations to June 10th at 3pm
Property Details
Price:
$349,900
MLS #:
R1410992
Status:
Closed ((Aug 1, 2022))
Beds:
4
Baths:
3
Address:
5836 Lincoln Road
Type:
Single Family
Subtype:
Single Family Residence
City:
Ontario
Listed Date:
Jun 4, 2022
State:
NY
Finished Sq Ft:
1,780
ZIP:
14519
Lot Size:
8 acres
Year Built:
1875
Listing courtesy of Cornerstone Realty Associates, 315–524–7320
© 2024 New York State Alliance of MLS’s NYSAMLS. Information deemed reliable, but not guaranteed. This site was last updated 2024-04-25.
© 2024 New York State Alliance of MLS’s NYSAMLS. Information deemed reliable, but not guaranteed. This site was last updated 2024-04-25.
5836 Lincoln Road
Ontario, NY
See this Listing
Mortgage Calculator
Schools
School District:
Wayne
Interior
Appliances
Dryer, Dishwasher, Gas Oven, Gas Range, Gas Water Heater, Microwave, Refrigerator, Washer
Bathrooms
2 Full Bathrooms, 1 Half Bathroom
Cooling
Central Air
Fireplaces Total
4
Flooring
Carpet, Ceramic Tile, Hardwood, Varies
Heating
Gas, Forced Air, Wood
Laundry Features
In Basement, Main Level
Exterior
Architectural Style
Colonial, Farmhouse, Historic/ Antique, Patio Home, Two Story
Construction Materials
Composite Siding, Vinyl Siding, Copper Plumbing
Exterior Features
Blacktop Driveway, Deck, Gas Grill, Patio
Other Structures
Barn(s), Outbuilding, Shed(s), Storage
Parking Features
Detached, Electricity, Heated Garage, Storage, Workshop in Garage, Water Available, Circular Driveway, Driveway
Roof
Asphalt
Financial
Map
Community
- Address5836 Lincoln Road Ontario NY
- AreaNot Applicable
- CityOntario
- CountyWayne
- Zip Code14519
Similar Listings Nearby
- 2087 Tracey Lane
Walworth, NY$454,805
5.64 miles away
- 2102 Tracey Lane
Walworth, NY$451,705
5.60 miles away
- 2090 Tracey Lane
Walworth, NY$450,855
5.65 miles away
- 99 Gorham Street
Canandaigua-City, NY$450,000
22.41 miles away
- 6856 Hill Road
Groveland, NY$450,000
41.46 miles away
- 40 New Meadows Drive
Hannibal, NY$450,000
38.99 miles away
- 84 East Path Rise
Henrietta, NY$450,000
17.14 miles away
- 8947 Ellison Road
Lysander, NY$450,000
47.51 miles away
- 60 Langpap Road
Mendon, NY$450,000
20.21 miles away
- 2118 West Jefferson Road
Pittsford, NY$450,000
13.69 miles away

