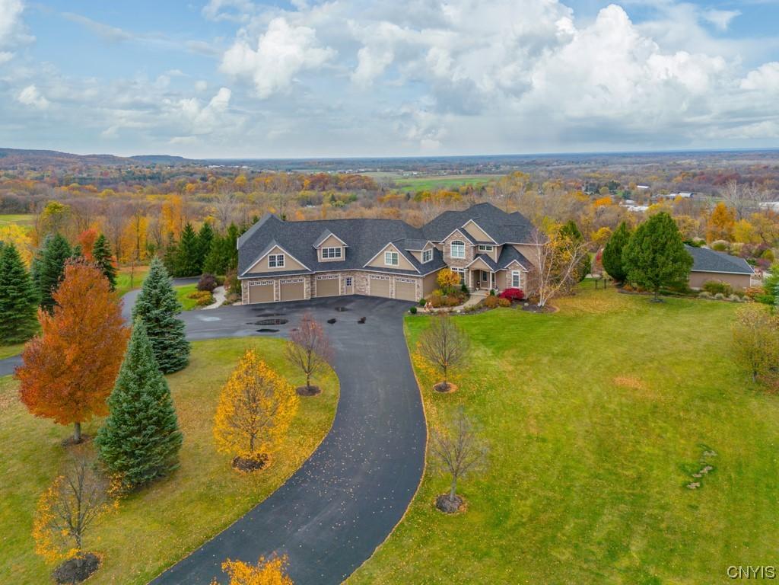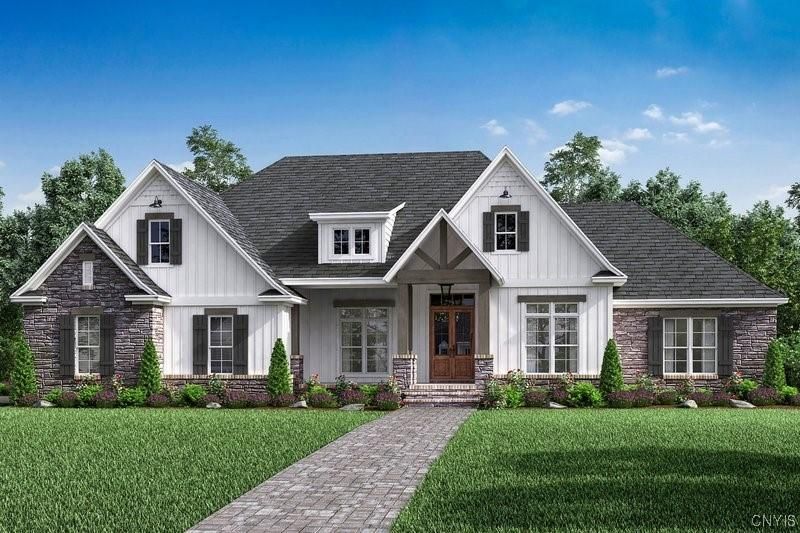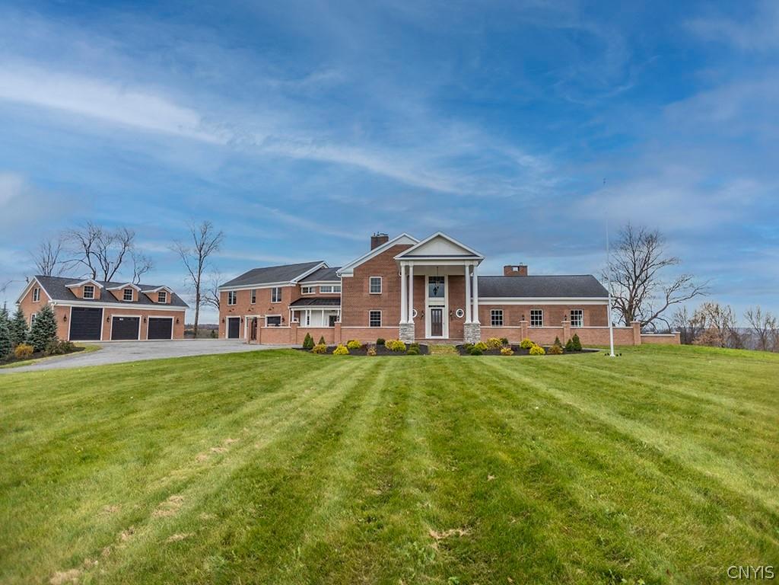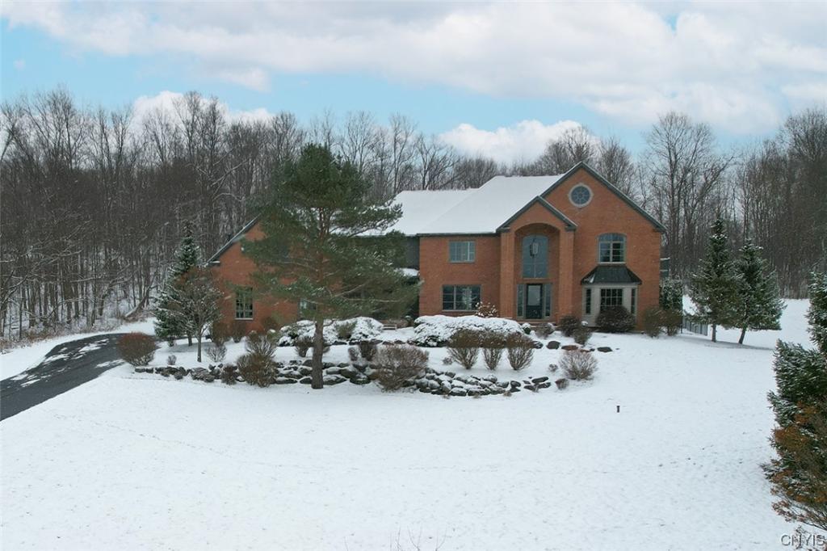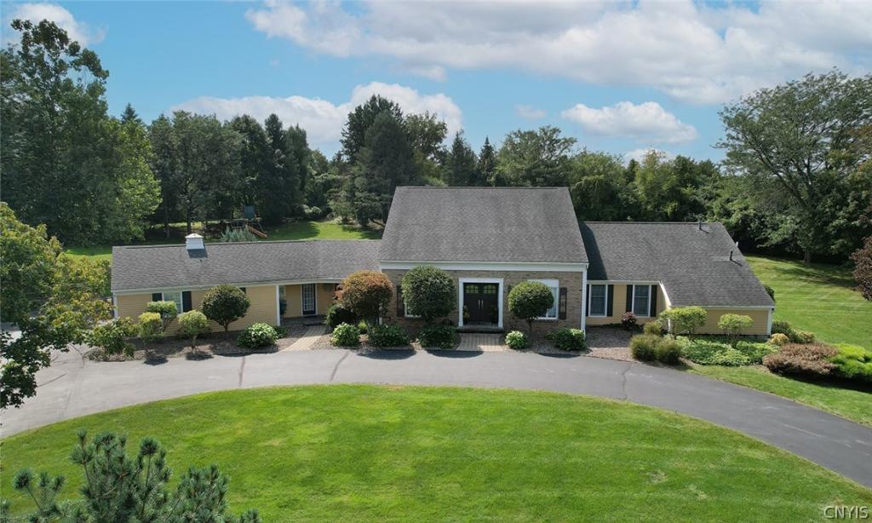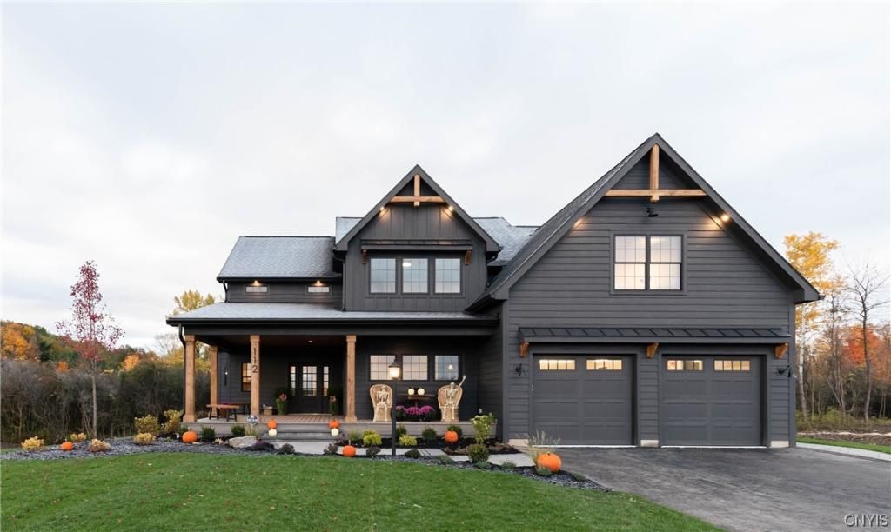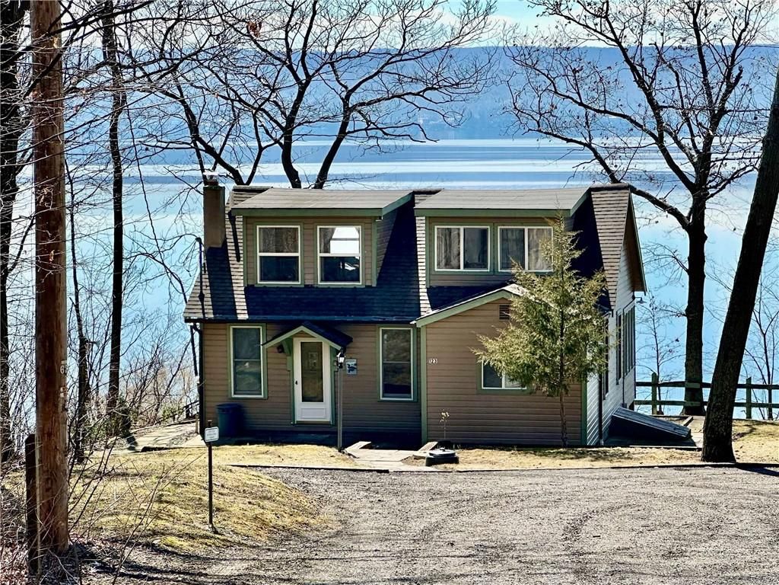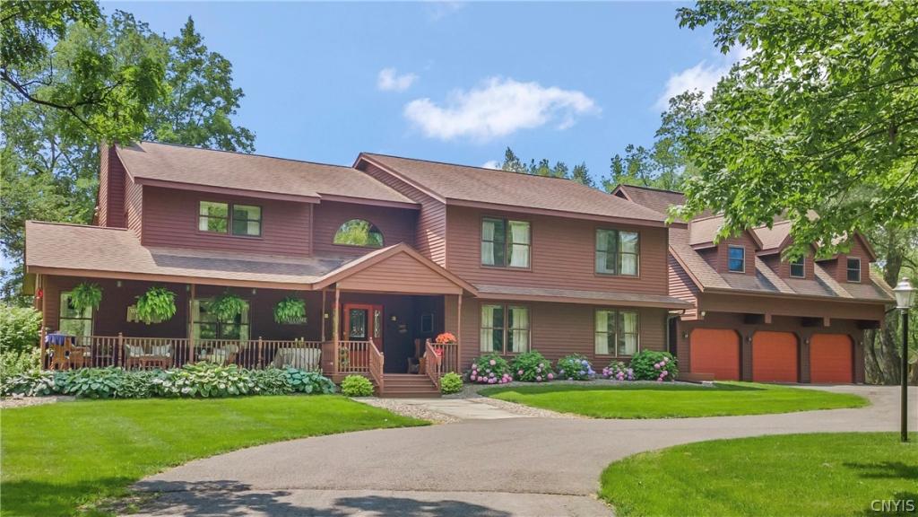Welcome to this beautifully renovated brick ranch on a wooded private lot with a 3-bay garage. Inside, discover gleaming hardwood floors, designer lighting, a dining room w/ built-in cabinetry. Entertain in the hearth warmed sunken living room. The gourmet kitchen boasts a large center island, porcelain counters, double ovens, new stainless-steel appliances & hidden california walk-in pantry. The expansive family room features a floor-to-ceiling stone fireplace flanked by built-in bench seats, skylights & sliders to the patio. Luxurious primary suite boasting a cozy fireplace, slider to the patio, large walk-in closet & a lavish ensuite featuring a sunken tub & European shower. Additionally, there are 3 more bedrooms, 2 full baths, a half bath and laundry room on the main floor. Upstairs, discover a spacious loft area w/ built-in cabinetry, offering versatile usage options. The lower level offers a partially finished space w/ a large game room or multi-use area, ample storage & a sizable cedar closet. Outside, enjoy the expansive paver patio overlooking the yard, providing the perfect spot for outdoor gatherings. Conveniently located to shopping, town center, schools & more!
Property Details
Price:
$995,000
MLS #:
S1523796
Status:
ActiveUnderContract
Beds:
4
Baths:
4
Address:
104 Henschke Drive
Type:
Single Family
Subtype:
SingleFamilyResidence
Subdivision:
Edward Leffler Estates
City:
Manlius
Listed Date:
Feb 29, 2024
State:
NY
Finished Sq Ft:
4,285
ZIP:
13066
Lot Size:
1 acres
Year Built:
1982
Listing courtesy of Howard Hanna Real Estate,
© 2024 New York State Alliance of MLS’s NYSAMLS. Information deemed reliable, but not guaranteed. This site was last updated 2024-04-25.
© 2024 New York State Alliance of MLS’s NYSAMLS. Information deemed reliable, but not guaranteed. This site was last updated 2024-04-25.
104 Henschke Drive
Manlius, NY
See this Listing
Mortgage Calculator
Schools
School District:
Fayetteville-Manlius
Interior
Appliances
Double Oven, Dishwasher, Exhaust Fan, Gas Cooktop, Disposal, Gas Oven, Gas Range, Gas Water Heater, Microwave, Refrigerator, Range Hood, Wine Cooler
Bathrooms
3 Full Bathrooms, 1 Half Bathroom
Cooling
Central Air
Fireplaces Total
3
Flooring
Carpet, Ceramic Tile, Hardwood, Varies
Heating
Gas, Forced Air
Laundry Features
Main Level
Exterior
Architectural Style
Ranch
Construction Materials
Brick, Cedar, Copper Plumbing
Exterior Features
Blacktop Driveway, Patio
Parking Features
Attached, Driveway, Garage Door Opener
Roof
Asphalt, Shingle
Financial
Buyer Agent Compensation
3%
Taxes
$20,301
Map
Community
- Address104 Henschke Drive Manlius NY
- CityManlius
- CountyOnondaga
- Zip Code13066
Similar Listings Nearby
- 2119 Conley Road
Sullivan, NY$1,250,000
7.34 miles away
- TBD Skyline Drive
Onondaga, NY$1,249,000
8.90 miles away
- 144 South Street
Auburn, NY$1,200,000
29.50 miles away
- 1330 Owahgena Road
Cazenovia, NY$1,199,900
5.62 miles away
- 8508 Lamp Post Circle
Pompey, NY$1,199,900
4.28 miles away
- 6972 Colonial Drive
Dewitt, NY$1,199,900
2.36 miles away
- Lot 30 Whitney Farm Lane
Pompey, NY$1,195,000
4.30 miles away
- 2660 OConnell Road
Lafayette, NY$1,150,000
8.89 miles away
- 123 Nut Ridge Road
Lansing, NY$1,100,000
42.80 miles away
- 7866 Broadfield Road
Pompey, NY$1,100,000
3.08 miles away




















































