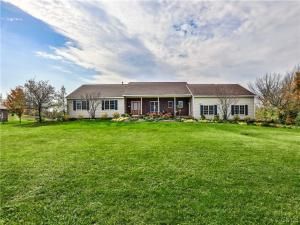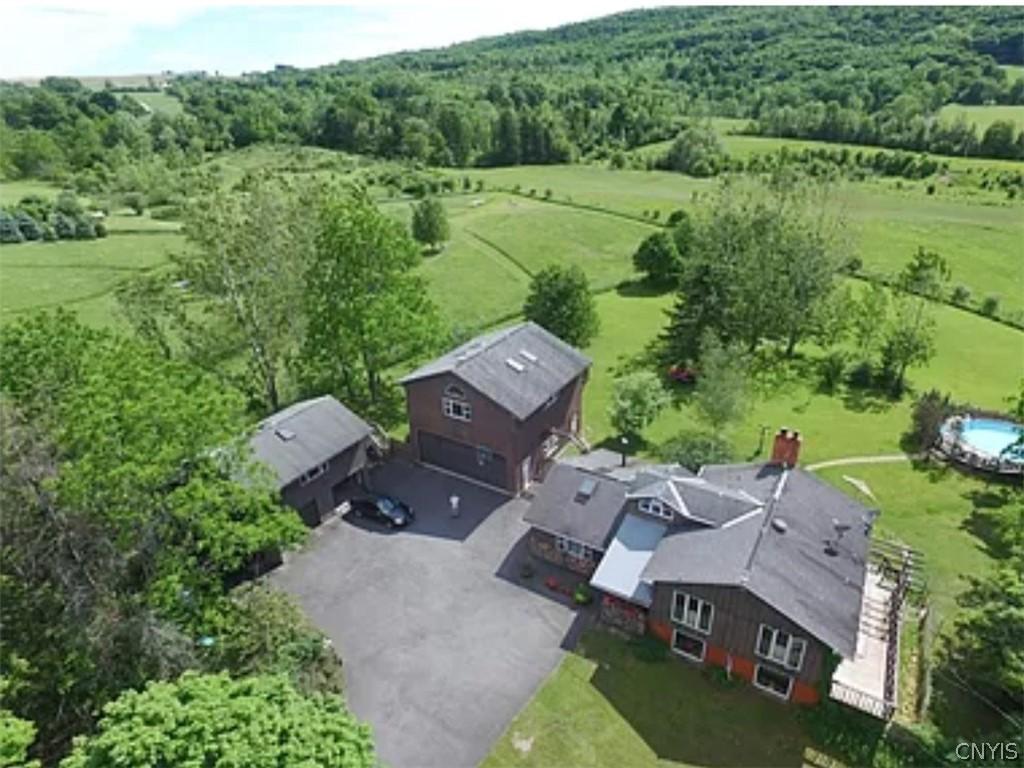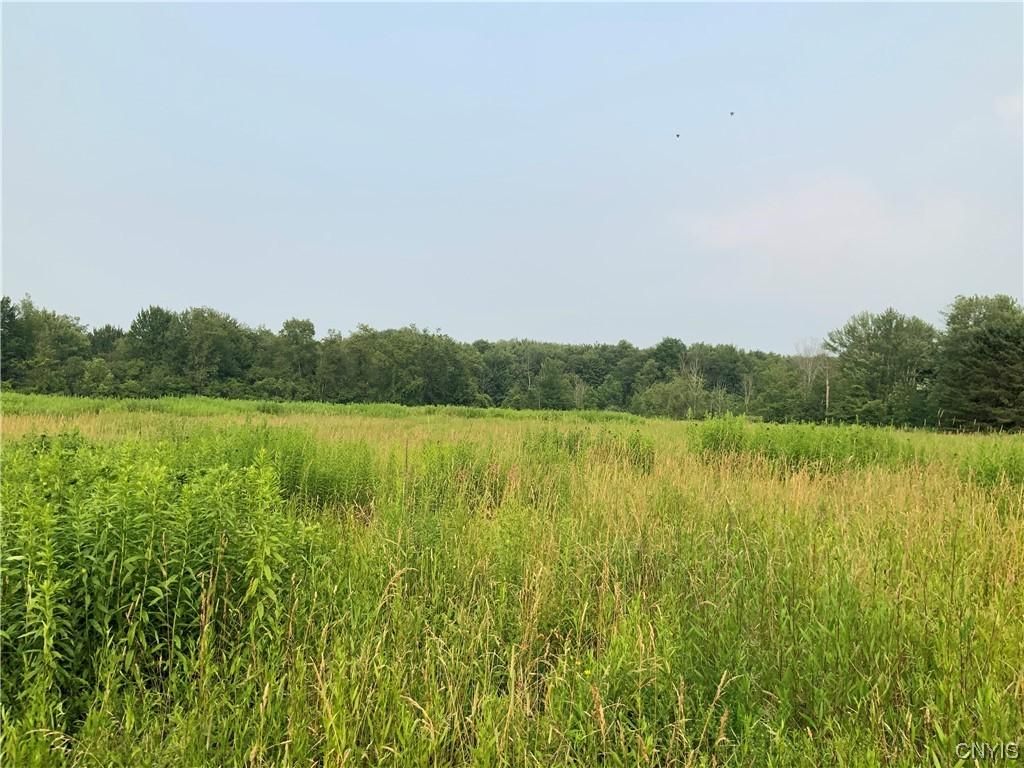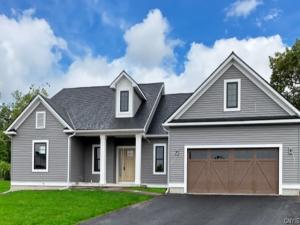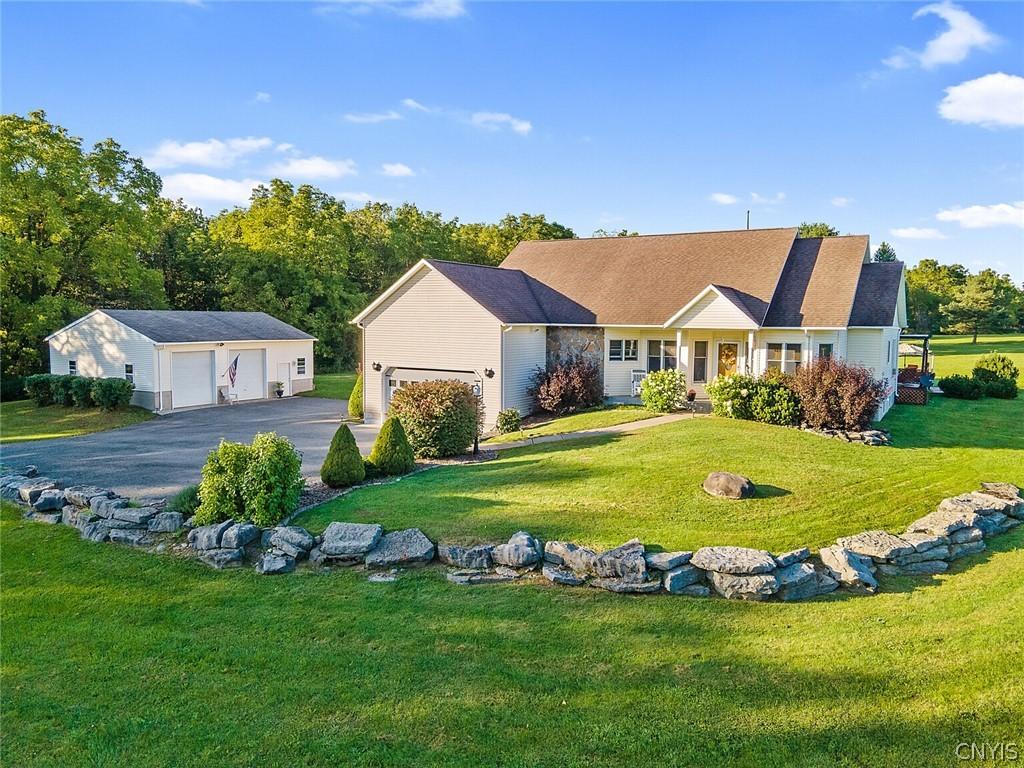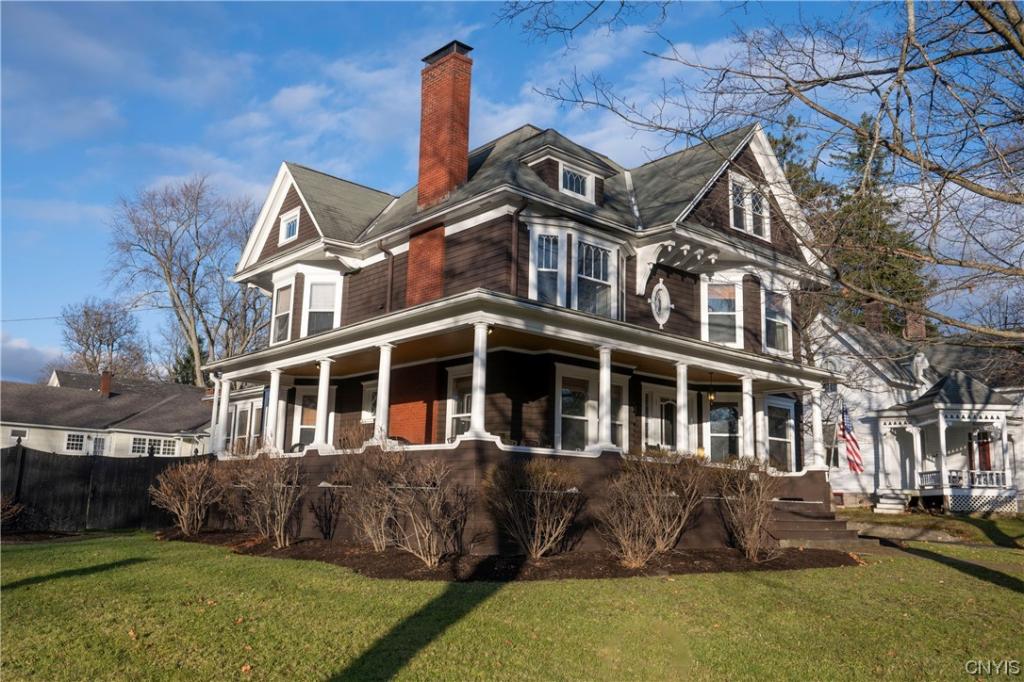Experience country living to the fullest with beautiful sunrise and sunsets on 17 plus acres. Wind your way down the driveway and enjoy the fenced in pasture. Walk down the brick sidewalk to brick background large front porch where you can enjoy peace and serenity. Enter through front door to foyer that looks into the family room featuring wood burning fireplace and view out the back. To the right is large kitchen with breakfast bar opening to family room, island, breakfast nook, walk in pantry, built in desk, 1/2 bath and mudroom. Kitchen leads to formal dining area adjacent to screened in porch. Bedrooms are to left of entry with master ensuite plus 2 more generous sized bedrooms with full bath and first floor laundry. Walkout lower level has an apartment including kitchen, family room, 2 windowless offices, 1 bedroom plus full bath. There is a large storage area with workbench. Square footage includes 1,296 sf of finished space in walk out lower level. 3 car garage, Large deck on back of house overlooking your private acreage for hitting golf balls, archery, walking trail. Barn with 3 horse stalls. Move right in and live your life!
Property Details
Price:
$510,000
MLS #:
S1358213
Status:
Closed ((Oct 15, 2021))
Beds:
4
Baths:
4
Address:
8910 Peck Hill Road
Type:
Single Family
Subtype:
Single Family Residence
Subdivision:
Country
City:
Manlius
Listed Date:
Sep 13, 2021
State:
NY
Finished Sq Ft:
3,772
ZIP:
13104
Lot Size:
17 acres
Year Built:
1997
Listing courtesy of Hunt Real Estate ERA, 315–682–7197
© 2024 New York State Alliance of MLS’s NYSAMLS. Information deemed reliable, but not guaranteed. This site was last updated 2024-04-20.
© 2024 New York State Alliance of MLS’s NYSAMLS. Information deemed reliable, but not guaranteed. This site was last updated 2024-04-20.
8910 Peck Hill Road
Manlius, NY
See this Listing
Mortgage Calculator
Schools
School District:
Fayetteville-Manlius
Elementary School:
Enders Road Elementary
Middle School:
Eagle Hill Middle
High School:
Fayetteville-Manlius Senior High
Interior
Appliances
Dryer, Dishwasher, Exhaust Fan, Freezer, Gas Cooktop, Gas Oven, Gas Range, Indoor Grill, Propane Water Heater, Refrigerator, Range Hood, Washer, Water Softener Owned
Bathrooms
3 Full Bathrooms, 1 Half Bathroom
Cooling
Window Unit(s)
Fireplaces Total
2
Flooring
Carpet, Hardwood, Tile, Varies
Heating
Propane, Forced Air
Laundry Features
Main Level
Exterior
Architectural Style
Ranch
Construction Materials
Brick, Vinyl Siding, Copper Plumbing
Exterior Features
Blacktop Driveway, Deck, Gravel Driveway, Propane Tank – Owned
Other Structures
Barn(s), Outbuilding
Parking Features
Attached, Garage Door Opener
Roof
Asphalt
Financial
Map
Community
- Address8910 Peck Hill Road Manlius NY
- AreaNot Applicable
- SubdivisionCountry
- CityManlius
- CountyOnondaga
- Zip Code13104
Similar Listings Nearby
- 5887 Aries
Camillus, NY$550,000
17.68 miles away
- 5099 Rathbun Road
Cazenovia, NY$650,000
3.82 miles away
- 5166 State Route 89
Varick, NY$650,000
45.97 miles away
- 6307 Coleman Mills Road
Whitestown, NY$650,000
29.10 miles away
- 4811 Lepinske Farm Place
Clay, NY$649,900
18.35 miles away
- Lot 7 Indian Runner Circle
Manlius, NY$649,900
1.28 miles away
- 843 Masters Road
Skaneateles, NY$649,900
26.76 miles away
- 15 Albany St
Cazenovia, NY$649,000
5.50 miles away
- Lot 12 Dunlap Ave
Marcellus, NY$649,000
21.76 miles away
- 2001 Tamarack Drive
Rome-Inside, NY$649,000
28.70 miles away

