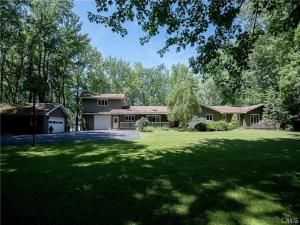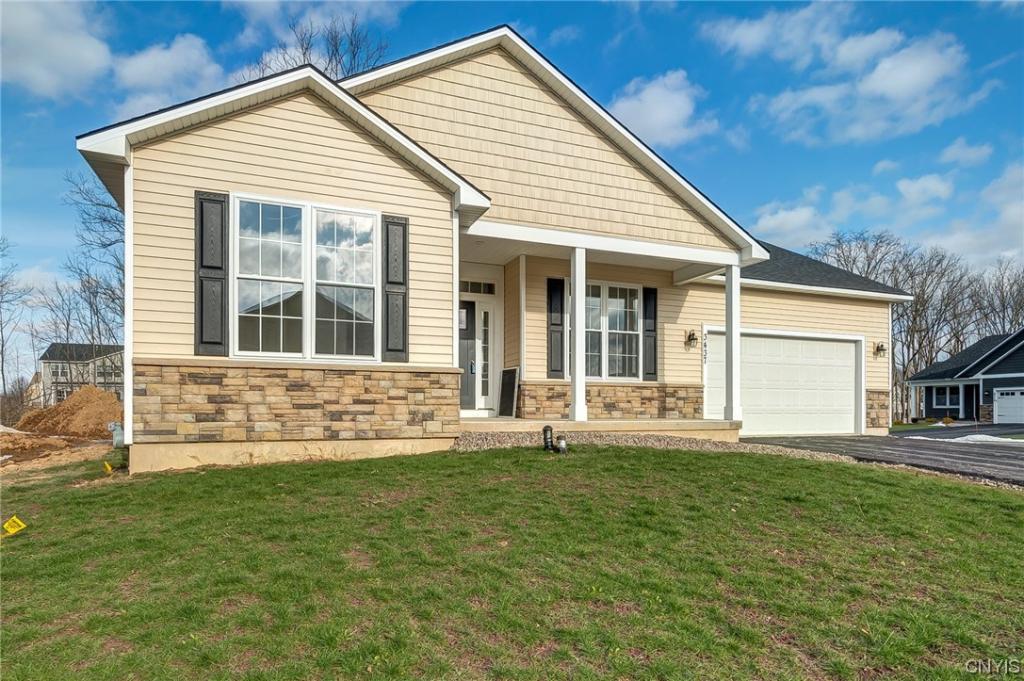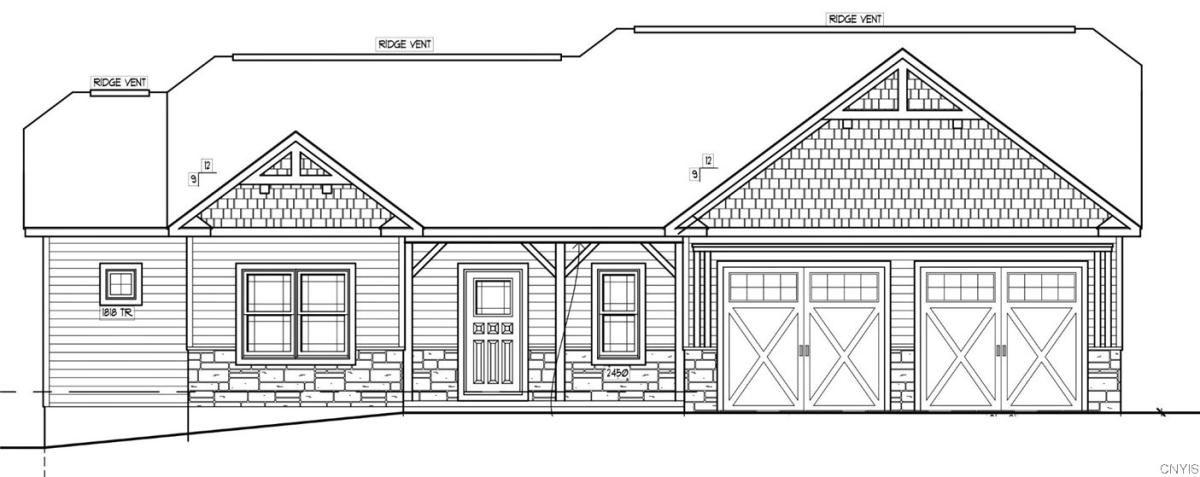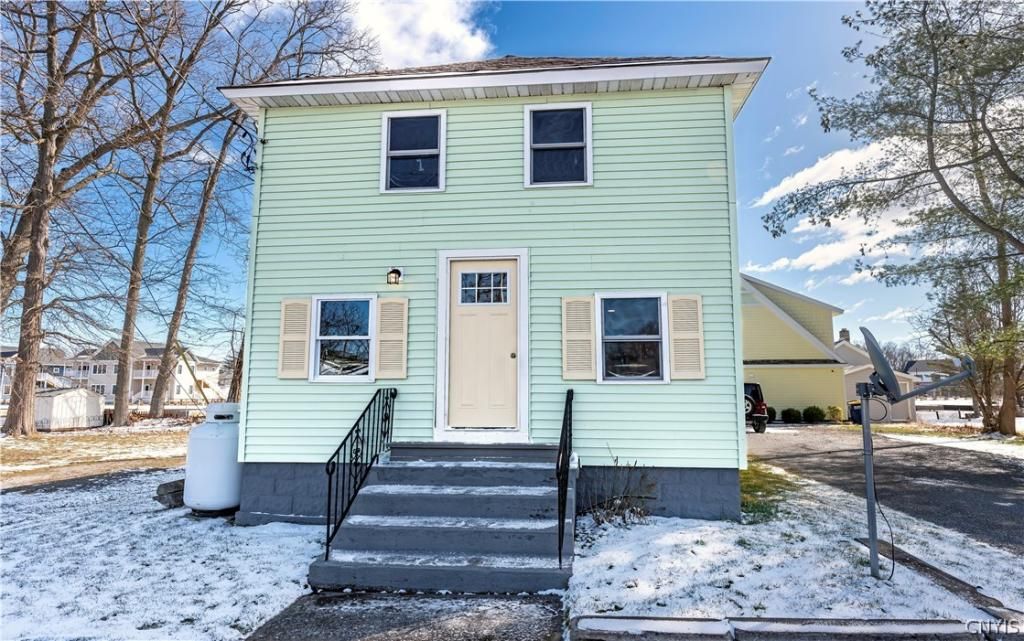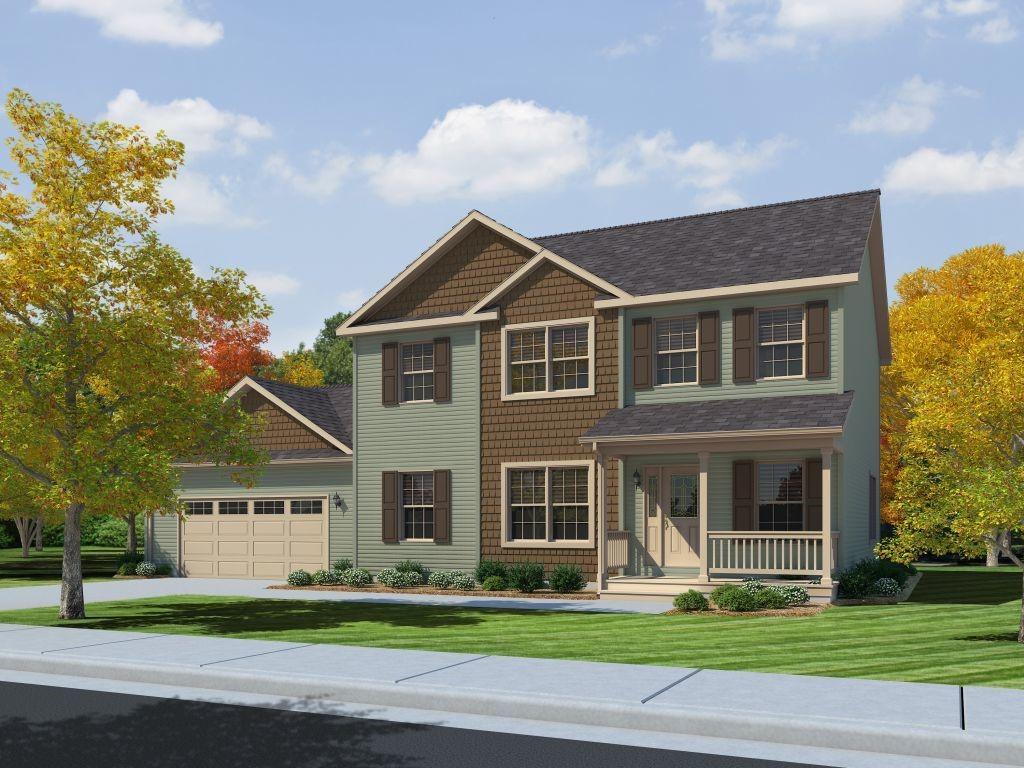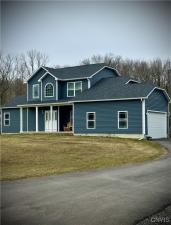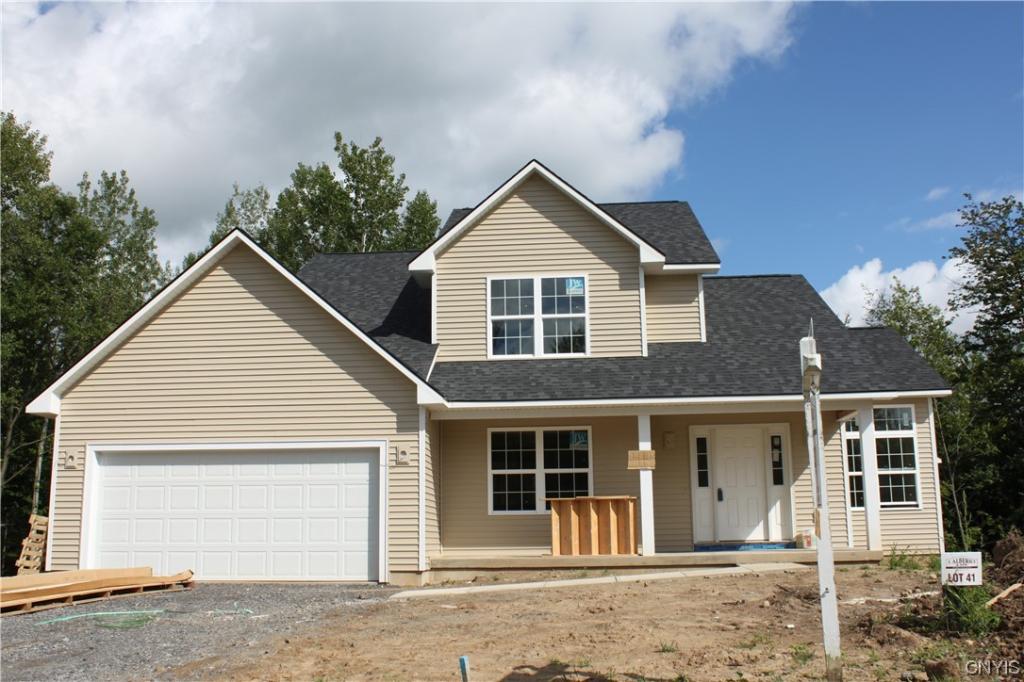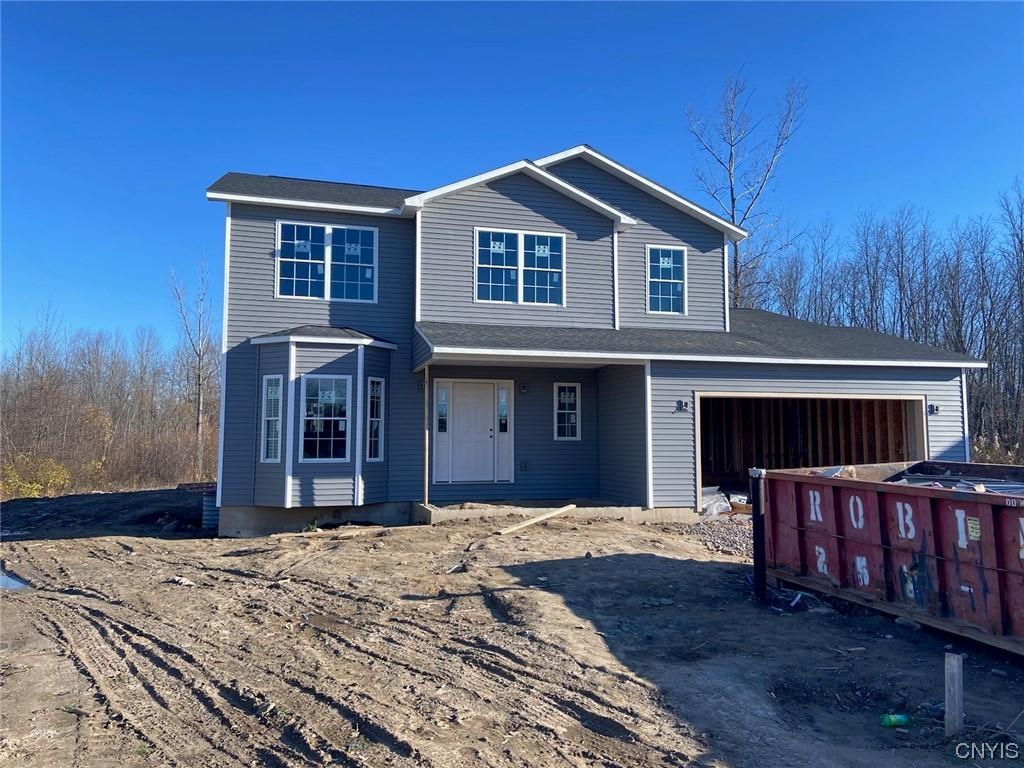This exceptional 4,000 square foot Cross Lake ranch boasts over 250’ of private waterfront, 2.5 acres, and an additional 2000+ sq. feet of outbuilding auto, boat, storage, and workshop space. The home was well designed for the site' there are more than 40 windows overlooking the lake, beautiful sunsets, and some of the best Mother Nature has to offer. In-law and multi-generational potential are a bonus: second kitchen, separate level entry, lake view, vaulted ceiling and over 1,000 square feet of living space. Cross Lake (known as one of CNY’s “Best Kept Secrets) is 4.5 miles long, ideal for boating, all waterfront activities and connects the Seneca River and Erie Canal, which means you have full access to the NYS intercostal system and can travel just about anywhere by boat. Baldwinsville restaurants, parks and other attractions are a 30-minute boat ride East. A trip West to Cayuga Lake means an opportunity to see more of the picturesque countryside and experience some of the many attractions the Finger Lakes have to offer. Central location is ideal: Syracuse, Auburn, and Skaneateles are all less than 30 minutes away. Also listed as MLS# s1353306
Property Details
Price:
$399,900
MLS #:
S1360200
Status:
Closed ((Nov 26, 2021))
Beds:
4
Baths:
3
Address:
7265 Farnham Road
Type:
Single Family
Subtype:
Single Family Residence
Subdivision:
Sunset Shores
City:
Lysander
Listed Date:
Aug 25, 2021
State:
NY
Finished Sq Ft:
3,945
ZIP:
13112
Lot Size:
3 acres
Year Built:
1966
Listing courtesy of Hunt Real Estate Era, 315–488–2926
© 2024 New York State Alliance of MLS’s NYSAMLS. Information deemed reliable, but not guaranteed. This site was last updated 2024-04-19.
© 2024 New York State Alliance of MLS’s NYSAMLS. Information deemed reliable, but not guaranteed. This site was last updated 2024-04-19.
7265 Farnham Road
Lysander, NY
See this Listing
Mortgage Calculator
Schools
School District:
Jordan-Elbridge
Elementary School:
Elbridge Elementary
Middle School:
Jordan-Elbridge Middle
High School:
Jordan-Elbridge High
Interior
Appliances
Dryer, Dishwasher, Electric Oven, Electric Range, Electric Water Heater, Microwave, Refrigerator, Washer, Water Softener Owned
Bathrooms
2 Full Bathrooms, 1 Half Bathroom
Cooling
Central Air
Fireplaces Total
1
Flooring
Carpet, Ceramic Tile, Hardwood, Varies
Heating
Propane, Zoned, Electric
Laundry Features
Main Level
Exterior
Architectural Style
Ranch
Construction Materials
Vinyl Siding
Exterior Features
Blacktop Driveway, Propane Tank – Owned, Patio, Private Yard, See Remarks
Other Structures
Barn(s), Outbuilding
Parking Features
Attached, Detached, Electricity, Workshop in Garage, Garage Door Opener
Roof
Asphalt
Financial
Map
Community
- Address7265 Farnham Road Lysander NY
- AreaNot Applicable
- SubdivisionSunset Shores
- CityLysander
- CountyOnondaga
- Zip Code13112
Similar Listings Nearby
- 7151 Canaseraga Road
Sullivan, NY$295,000
32.35 miles away
- 3409 Tall Tree Lane Lane
Lysander, NY$515,000
10.35 miles away
- LOT 9 carmellas Circle
Lysander, NY$515,000
10.81 miles away
- 806 Clifford Avenue
Vienna, NY$514,900
37.65 miles away
- 48 Bay View Terrace
Geneva-Town, NY$514,500
33.12 miles away
- 38 Bay View Terrace
Geneva-Town, NY$510,000
33.10 miles away
- Lot 3 Water Tower Drive
Hastings, NY$510,000
19.67 miles away
- 3413 Tall Tree Lane Lane
Lysander, NY$507,900
10.18 miles away
- 39 Bay View Terrace
Geneva-Town, NY$506,000
33.12 miles away
- Lot 4A Watertower Drive
Hastings, NY$500,000
19.71 miles away

