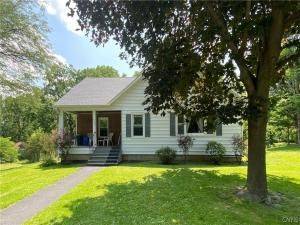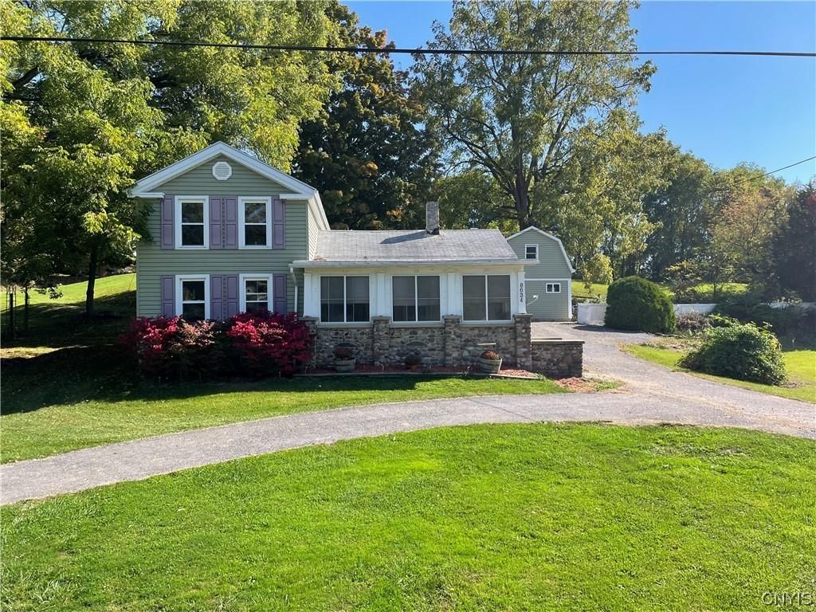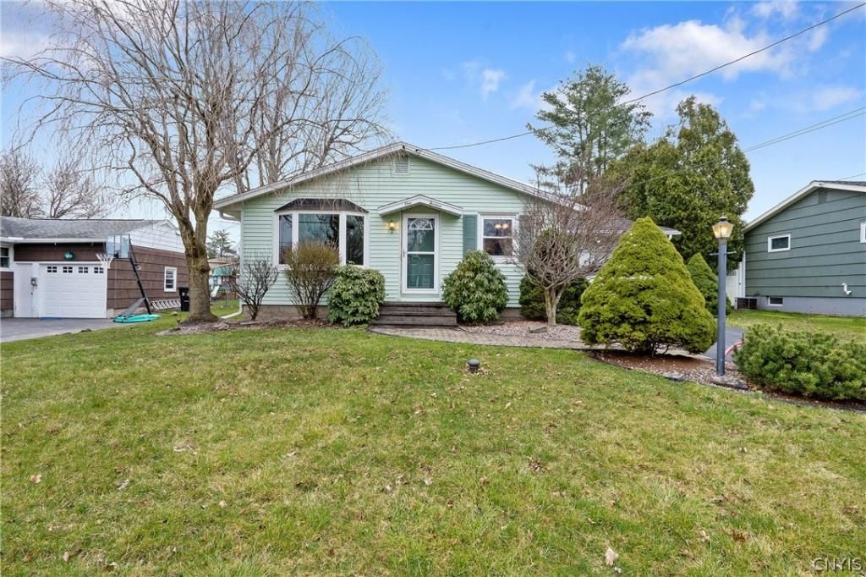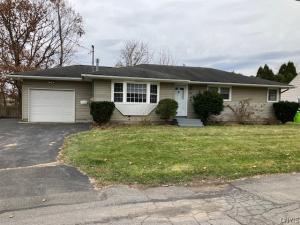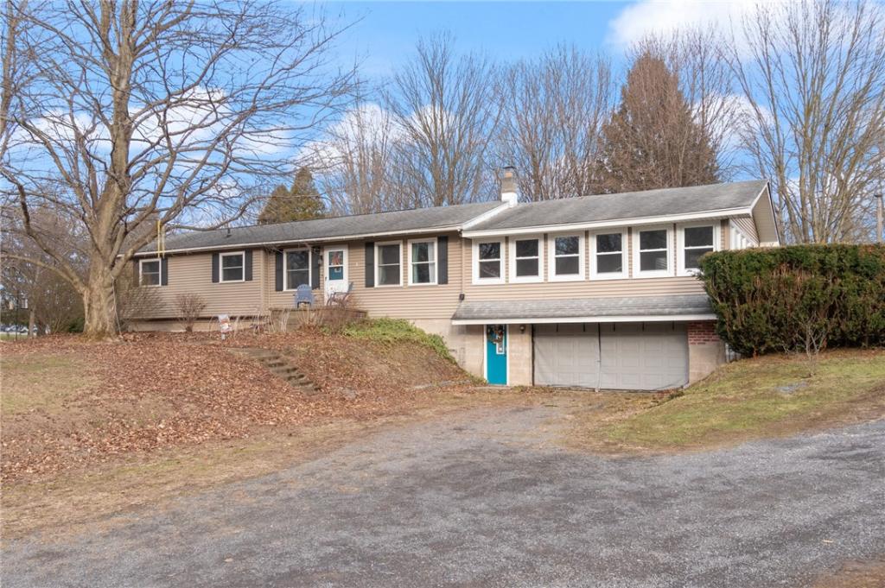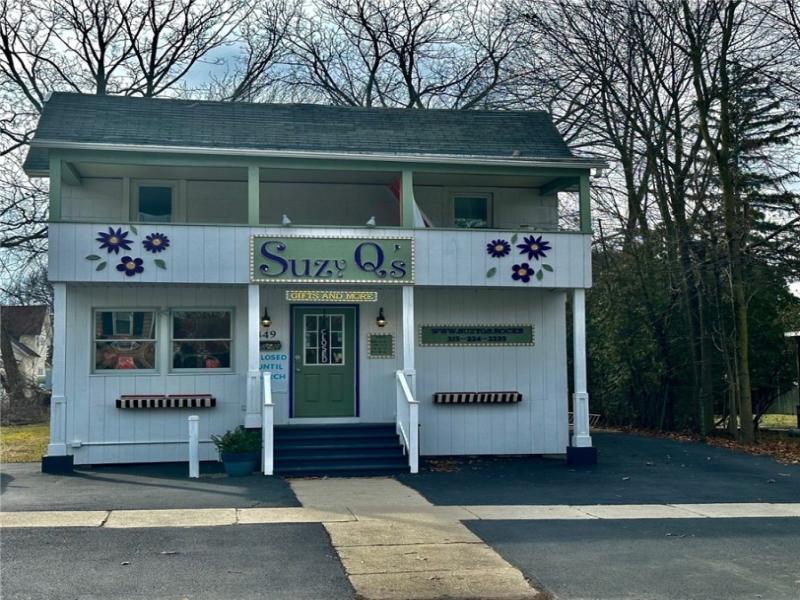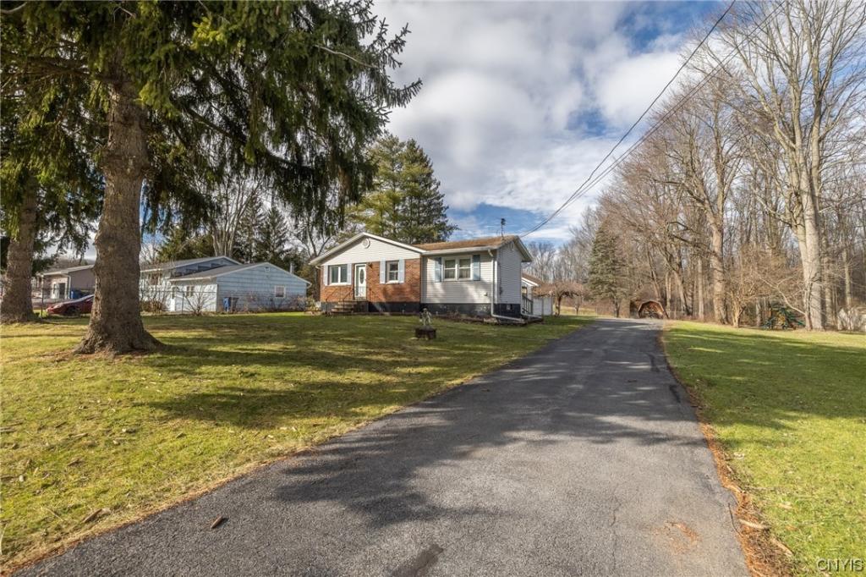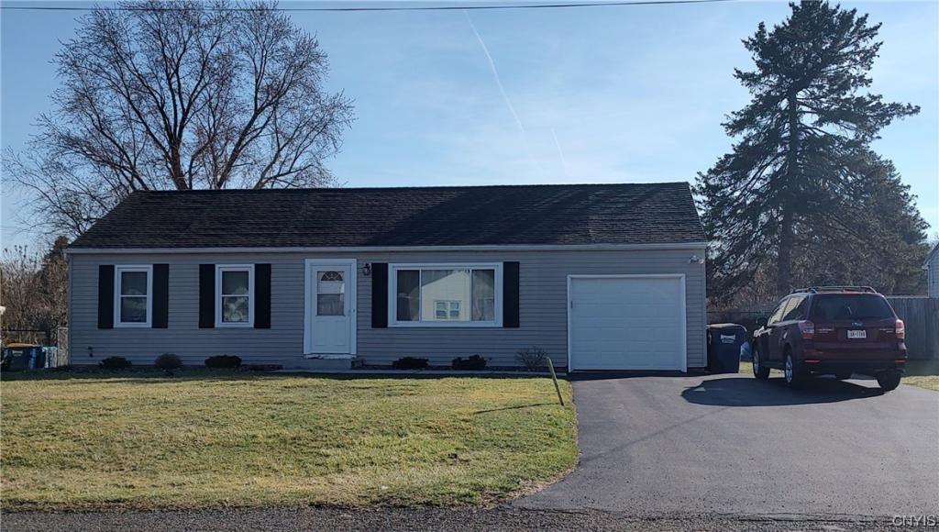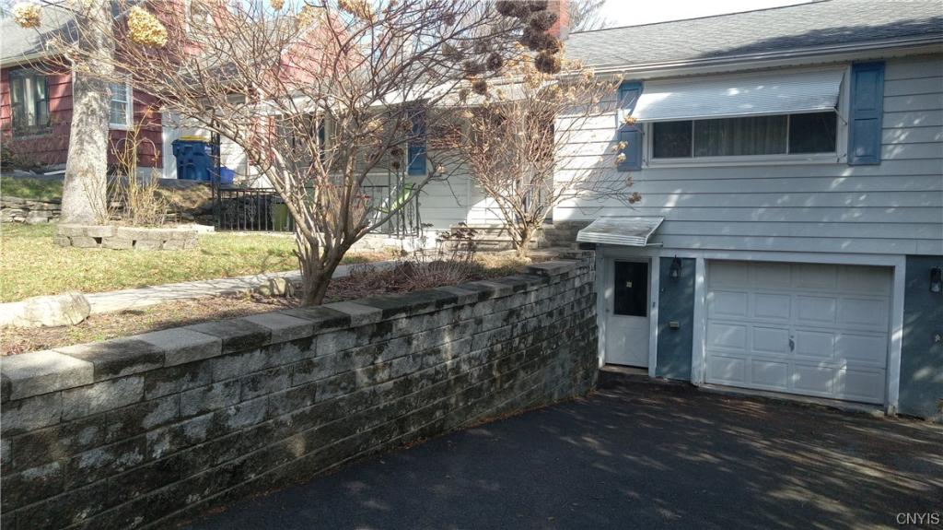Quality craftsman built-in details await you throughout this well-built 1950’s Cape Cod. Gracious foyer welcomes you w/ built-in bench w/ storage & hardwood floors that extend throughout. At every turn find more quality craftsman details like built-in glass front shelves, detailed archway w/ transom openings, built in drawers & a cubby especially designed for a safe that conveys. Two main level bedrooms w/ cedar closets & a charming window seat in the primary. Bright south facing kitchen w/ true midcentury original cabinets & butcher block counters. Dining area features built-in china cupboards & cabinets & a delightful corner cabinet. Easy grilling & dining alfresco on deck just off of the kitchen. Upstairs find a huge 3rd bedroom & tons of attic storage. Walkout basement has oversized two car garage, mudroom entry,1/2 bath, laundry area, hobby room & chair lift on the stairs. Well maintained home has replacement windows, new roof, boiler & vinyl siding.
Property Details
Price:
$149,000
MLS #:
S1370133
Status:
Closed ((Mar 4, 2022))
Beds:
3
Baths:
2
Address:
2198 E Seneca Street
Type:
Single Family
Subtype:
Single Family Residence
City:
Lodi
Listed Date:
Oct 4, 2021
State:
NY
Finished Sq Ft:
1,304
ZIP:
14860
Lot Size:
0 acres
Year Built:
1952
Listing courtesy of WARREN REAL ESTATE OF ITHACA, 607–257–0666
© 2024 New York State Alliance of MLS’s NYSAMLS. Information deemed reliable, but not guaranteed. This site was last updated 2024-04-18.
© 2024 New York State Alliance of MLS’s NYSAMLS. Information deemed reliable, but not guaranteed. This site was last updated 2024-04-18.
2198 E Seneca Street
Lodi, NY
See this Listing
Mortgage Calculator
Schools
School District:
South Seneca
Elementary School:
South Seneca Elementary
Middle School:
South Seneca Middle
High School:
South Seneca High
Interior
Appliances
Dryer, Electric Oven, Electric Range, Microwave, Oil Water Heater, Refrigerator, Washer
Bathrooms
1 Full Bathroom, 1 Half Bathroom
Flooring
Carpet, Hardwood, Varies, Vinyl
Heating
Oil, Baseboard, Hot Water
Laundry Features
In Basement
Exterior
Architectural Style
Cape Cod
Construction Materials
Vinyl Siding
Exterior Features
Blacktop Driveway, Deck, Propane Tank – Leased
Parking Features
Underground, Workshop in Garage, Garage Door Opener, Shared Driveway
Roof
Asphalt
Financial
Map
Community
- Address2198 E Seneca Street Lodi NY
- AreaLodi-Village
- CityLodi
- CountySeneca
- Zip Code14860
Similar Listings Nearby
- 8634 State Route 34
Brutus, NY$192,900
31.87 miles away
- 4476 State Route 247
Gorham, NY$191,000
24.27 miles away
- 113 Ravenswood Drive
Clay, NY$190,000
47.59 miles away
- 20 Wilbert Drive
Salina, NY$190,000
48.25 miles away
- 6540 South Street
Wolcott, NY$190,000
43.33 miles away
- 133 Dunning Avenue
Auburn, NY$189,900
24.20 miles away
- 449 North Seward Avenue
Auburn, NY$189,900
26.31 miles away
- 3609 Lakeside Road
Camillus, NY$189,900
43.74 miles away
- 215 Drive
Camillus, NY$189,900
39.96 miles away
- 120 Patterson Avenue
Camillus, NY$189,900
41.45 miles away

