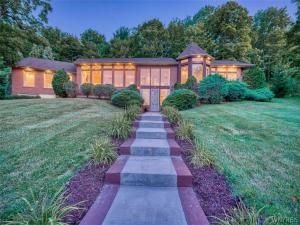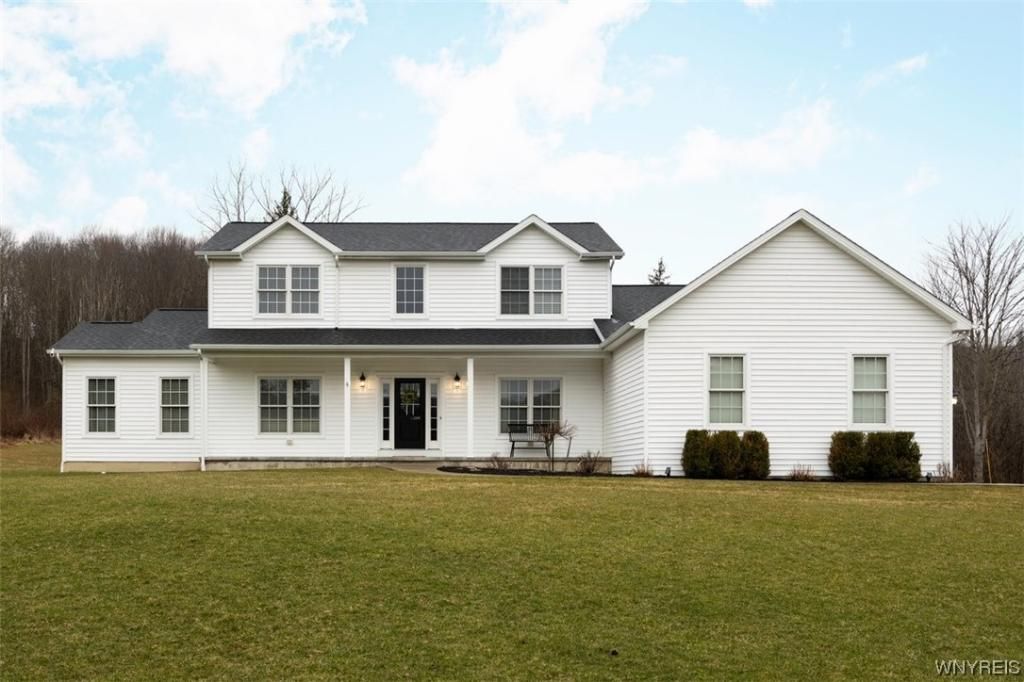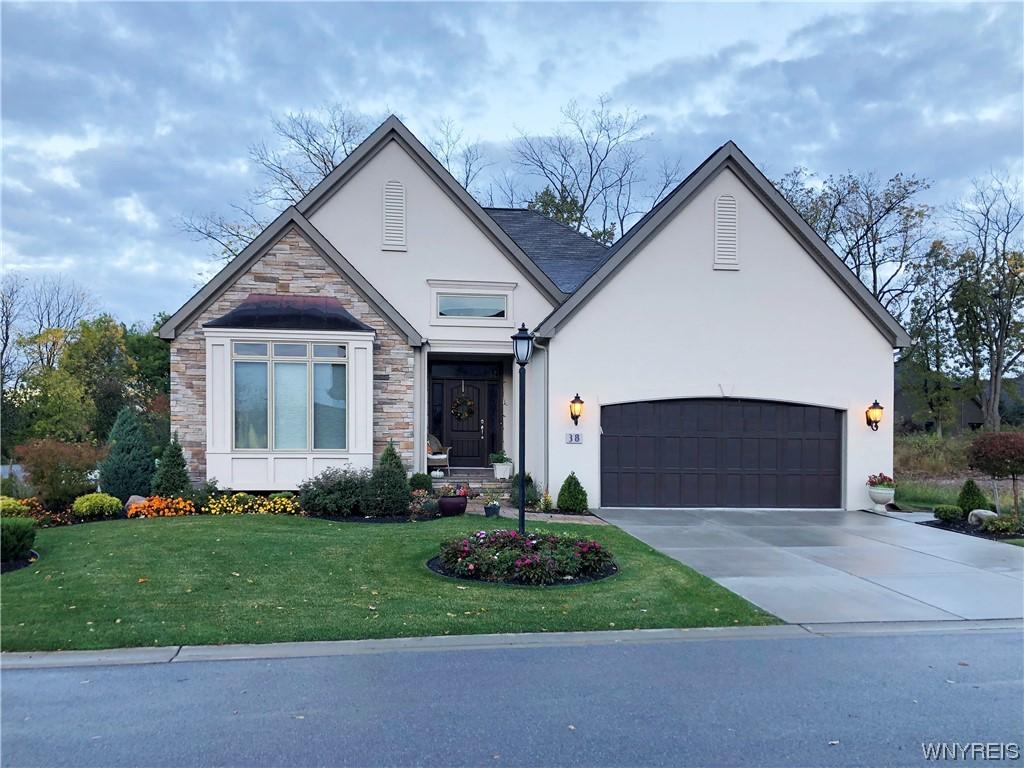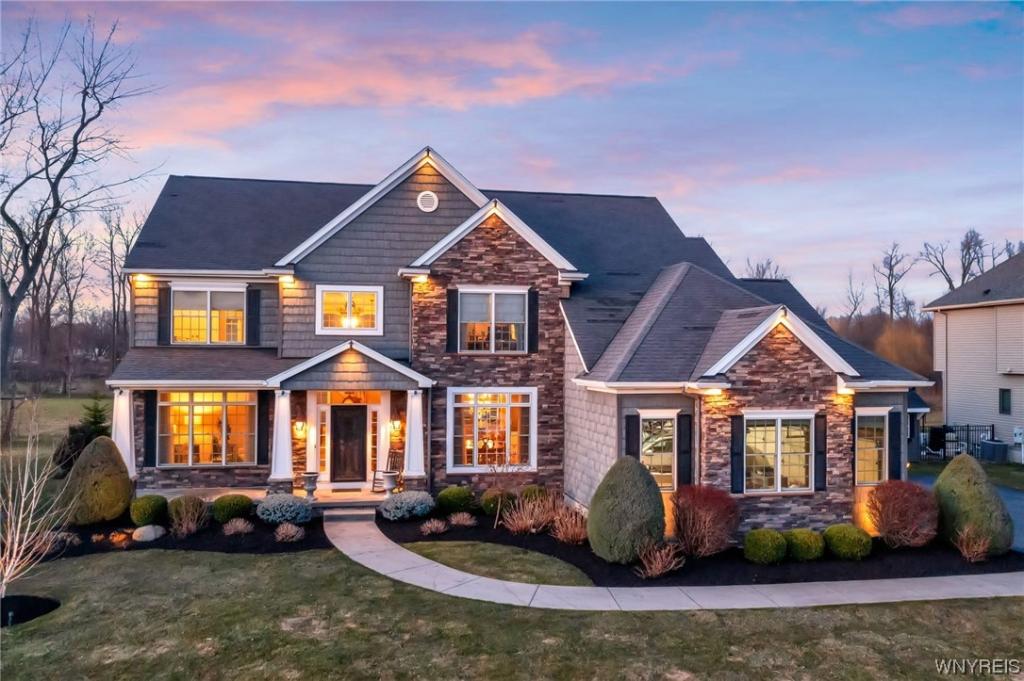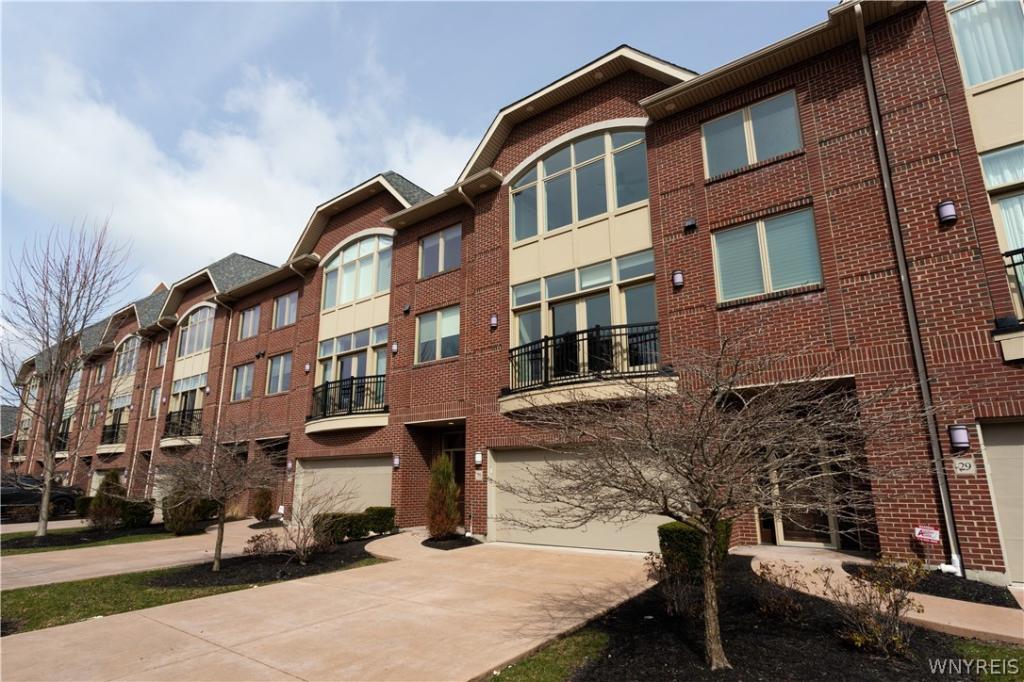IMPRESSIVE Sprawling ranch style home situated on a secluded lot within walking distance to Lewiston Village! Grand foyer entry with curved staircase, sought after open floorplan with a bright, oversized living area that includes gleaming hardwood floors, built-in shelving, bar/serving area, recessed lighting and gas fireplace! Huge eat-in kitchen with access to back deck has tons of Quartz counters, subway tile, modern shaker style cabinetry, breakfast bar area and upgraded appliances including a double oven and a new gas cooktop. Formal DR, 1st floor laundry, washer and dryer included. Massive Owner’s ensuite with a wall of windows, motorized shades overlooking the manicured grounds, private deck, 2 walk-in closets, luxurious bathroom with double sinks, plentiful cabinetry and vanity area, whirlpool style tub and stand up shower. Office/media room with built in storage. Full/walkout basement includes rec room area, abundant storage space, utility room and access to 3 car garage! Shaker cabinetry, Quartz and freshly painted throughout 2022, Furnace 2021, Tear off roof 2018, concrete walkway, bathrooms 2019, tankless HW, A/C. Total sq ftg of 4300 includes finished walkout basement.
Property Details
Price:
$675,000
MLS #:
B1423532
Status:
Closed ((Nov 4, 2022))
Beds:
4
Baths:
4
Address:
5131 Oakhill Drive
Type:
Single Family
Subtype:
Single Family Residence
City:
Lewiston
Listed Date:
Jul 27, 2022
State:
NY
Finished Sq Ft:
4,300
ZIP:
14092
Lot Size:
1 acres
Year Built:
1994
Listing courtesy of Keller Williams Realty WNY, 716–832–3300
© 2024 New York State Alliance of MLS’s NYSAMLS. Information deemed reliable, but not guaranteed. This site was last updated 2024-04-26.
© 2024 New York State Alliance of MLS’s NYSAMLS. Information deemed reliable, but not guaranteed. This site was last updated 2024-04-26.
5131 Oakhill Drive
Lewiston, NY
See this Listing
Mortgage Calculator
Schools
School District:
Lewiston-Porter
Middle School:
Lewiston-Porter Middle
High School:
Lewiston-Porter Senior High
Interior
Appliances
Dryer, Dishwasher, Gas Cooktop, Gas Water Heater, Refrigerator, Washer
Bathrooms
4 Full Bathrooms
Cooling
Central Air
Fireplaces Total
1
Flooring
Carpet, Hardwood, Tile, Varies
Heating
Gas, Forced Air
Exterior
Architectural Style
Ranch, Two Story
Construction Materials
Brick, Frame, Copper Plumbing
Exterior Features
Blacktop Driveway, Deck, Private Yard, See Remarks
Parking Features
Attached, Electricity, Storage, Circular Driveway, Driveway, Garage Door Opener
Roof
Asphalt, Shingle
Financial
Map
Community
- Address5131 Oakhill Drive Lewiston NY
- AreaNot Applicable
- CityLewiston
- CountyNiagara
- Zip Code14092
Similar Listings Nearby
- 2206 Blakeley Road
Aurora, NY$875,000
36.72 miles away
- 10 Glen Eagle Court
Amherst, NY$875,000
20.01 miles away
- 40 Cherry Tree Lane
Orchard Park, NY$874,500
31.53 miles away
- 85 Brockton Ridge
Amherst, NY$869,900
20.26 miles away
- 9670 Garden Walk Court
Clarence, NY$869,900
22.66 miles away
- 5250 Lake Shore Road
Hamburg, NY$869,900
30.14 miles away
- 52 Woodthrush
Orchard Park, NY$867,500
32.54 miles away
- 13 Center Road N
Porter, NY$865,000
8.46 miles away
- 393 North Rockingham
Amherst, NY$859,900
14.99 miles away
Buffalo, NY$849,999
20.76 miles away

