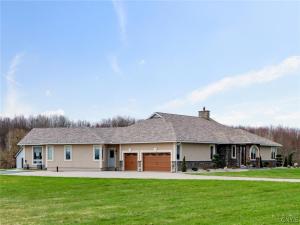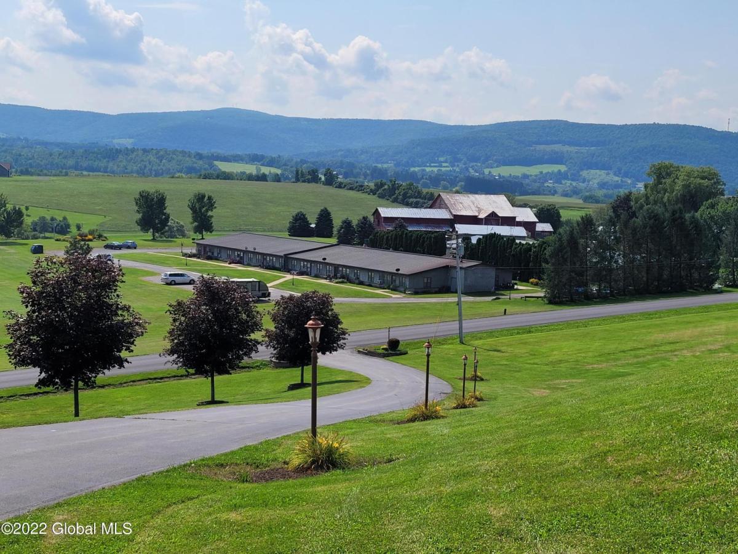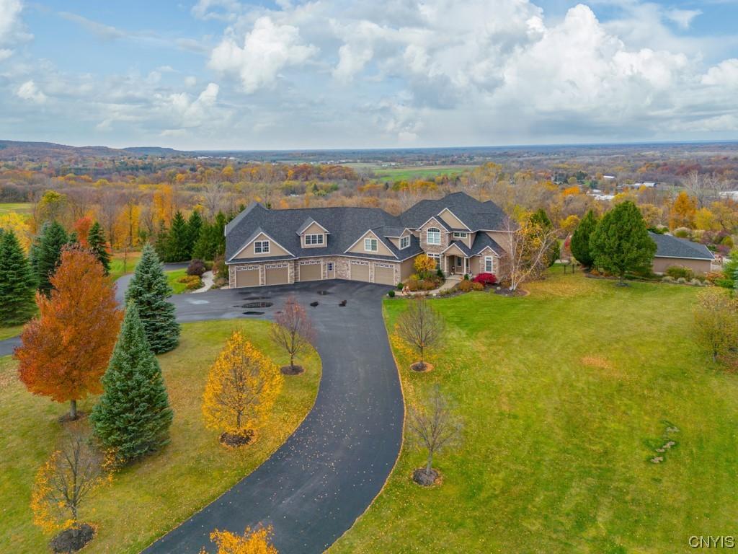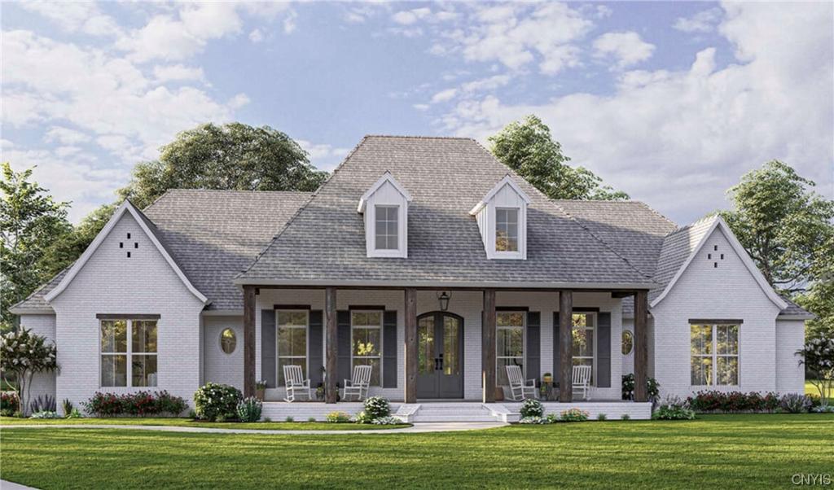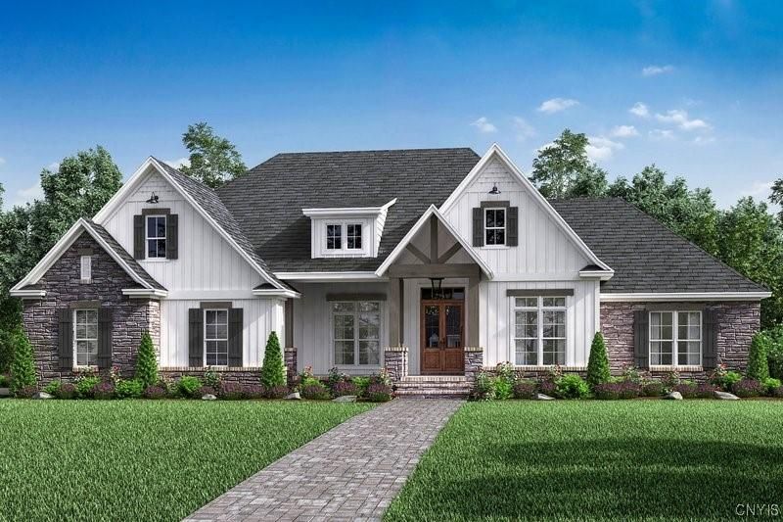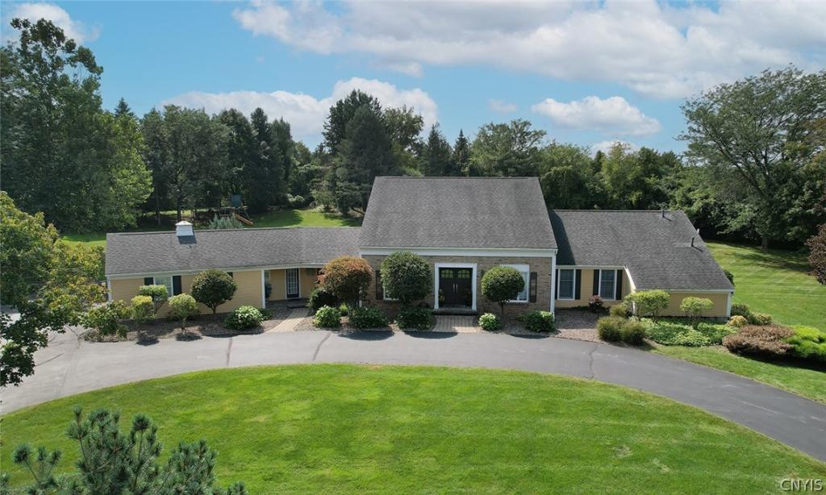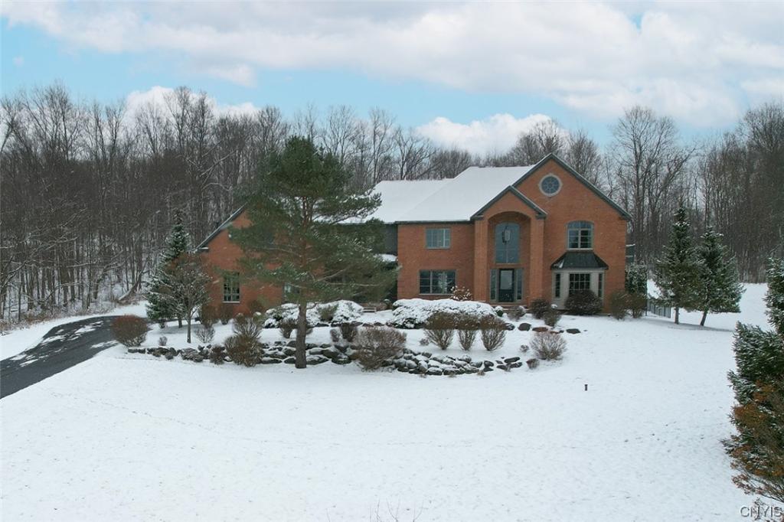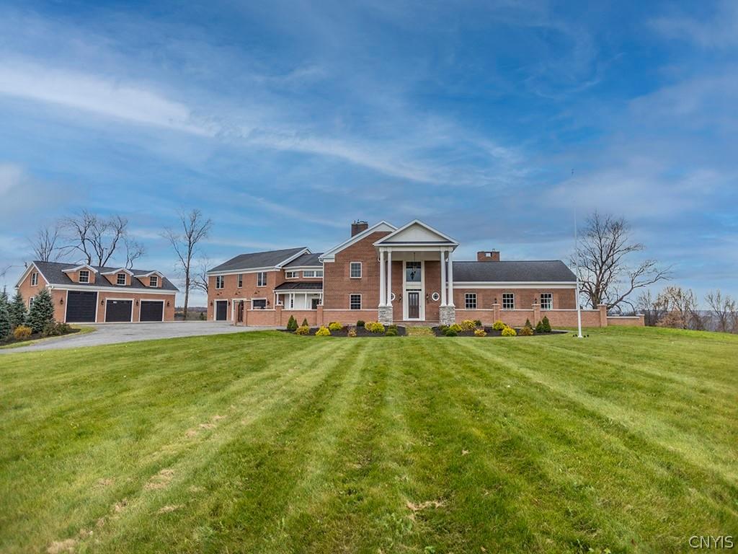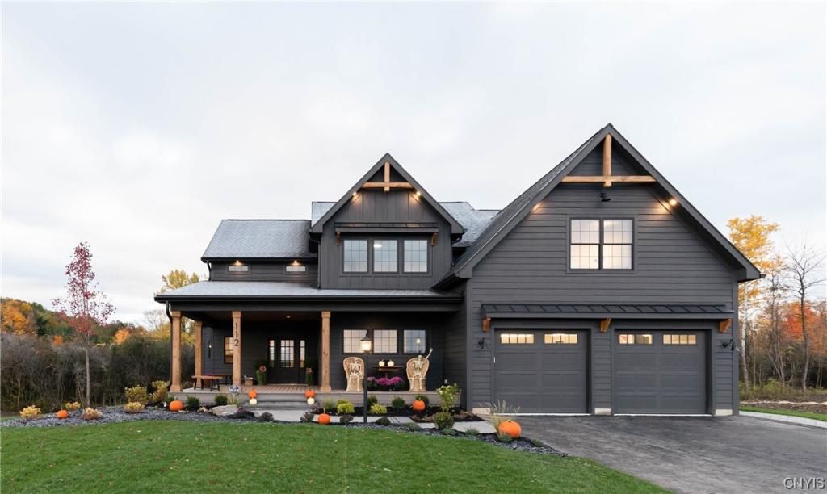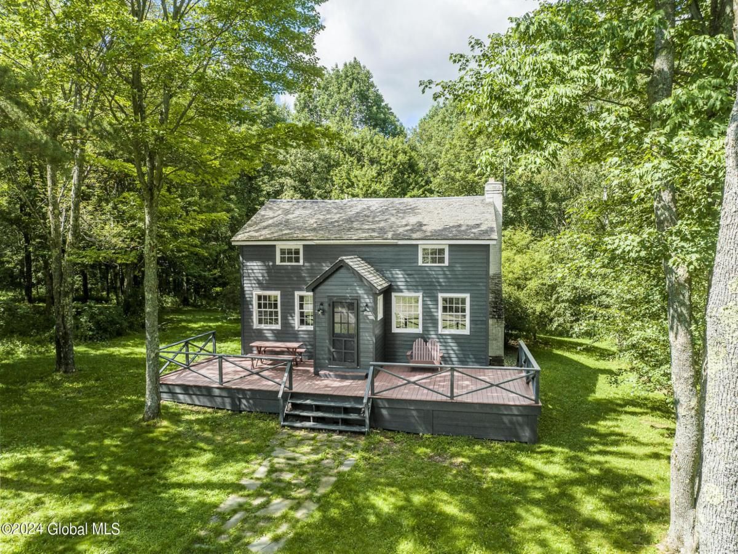This extraordinary 5,000+SqFt one-level home situated on over 50 private acres is now on the market for only the 2nd time since the custom build was completed in 2004. Boasting exceptional amenities which would suite anyone’s lifestyle, including; professionally installed multi-zone interior/exterior sound system, floor to ceiling stone fireplace in the massive "great room", multiple "bonus rooms", exterior lighting, five zone radiant floor heating, 750 SqFt stamped concrete patio with radiant heat, and an attached 3 stall garage… just to name a few. The amazing master suite showcases magnificent picturesque views through floor to ceiling windows and includes a newly renovated 5 piece bathroom with multi-head shower, jet tub, and a steam shower. Also en-suite, is an adjacent room which can be used as a home office, exercise room, or used as additional closet space to compliment the existing spacious walk-in closet.. whatever suites you! Also on the property is a heated in-ground swimming pool, a 100×60 horse barn with concrete pad, fenced in pasture, & separate structure for hay storage. A complete list of updates & improvements of this "One In A Million" property is available.
Property Details
Price:
$989,900
MLS #:
S1401511
Status:
Closed ((Aug 16, 2022))
Beds:
4
Baths:
4
Address:
150 Kerber Road
Type:
Single Family
Subtype:
Single Family Residence
City:
Frankfort
Listed Date:
Apr 28, 2022
State:
NY
Finished Sq Ft:
5,094
ZIP:
13340
Lot Size:
52 acres
Year Built:
2004
Listing courtesy of CENTURY 21 ONE REALTY NH, 315–793–7500
© 2024 New York State Alliance of MLS’s NYSAMLS. Information deemed reliable, but not guaranteed. This site was last updated 2024-04-27.
© 2024 New York State Alliance of MLS’s NYSAMLS. Information deemed reliable, but not guaranteed. This site was last updated 2024-04-27.
150 Kerber Road
Frankfort, NY
See this Listing
Mortgage Calculator
Schools
School District:
Sauquoit Valley
Interior
Appliances
Built- In Refrigerator, Convection Oven, Dryer, Dishwasher, Electric Cooktop, Electric Oven, Electric Range, Gas Water Heater, Microwave, Refrigerator, See Remarks, Tankless Water Heater, Wine Cooler, Washer
Bathrooms
3 Full Bathrooms, 1 Half Bathroom
Cooling
Central Air
Fireplaces Total
1
Flooring
Hardwood, Laminate, Tile, Varies
Heating
Propane, Radiant Floor, Radiant
Laundry Features
Main Level
Exterior
Architectural Style
Contemporary, Ranch
Construction Materials
Stone, Stucco, P E X Plumbing
Exterior Features
Blacktop Driveway, Concrete Driveway, Fence, Pool, Propane Tank – Leased, Patio
Other Structures
Barn(s), Outbuilding, Shed(s), Storage
Parking Features
Attached, Garage Door Opener
Roof
Asphalt, Shingle
Financial
Map
Community
- Address150 Kerber Road Frankfort NY
- AreaNot Applicable
- CityFrankfort
- CountyHerkimer
- Zip Code13340
Similar Listings Nearby
- 112 Ash Meadows
,$1,250,000
44.18 miles away
- 2119 Conley Road
Sullivan, NY$1,250,000
34.23 miles away
- Lot 25 Steuben Hill Road
Herkimer, NY$1,250,000
9.10 miles away
- TBD Skyline Drive
Onondaga, NY$1,249,000
49.94 miles away
- 2192 State Route 8
Ohio, NY$1,200,000
20.57 miles away
- 6972 Colonial Drive
Dewitt, NY$1,199,900
43.71 miles away
- 8508 Lamp Post Circle
Pompey, NY$1,199,900
38.00 miles away
- 1330 Owahgena Road
Cazenovia, NY$1,199,900
36.96 miles away
- Lot 30 Whitney Farm Lane
Pompey, NY$1,195,000
43.34 miles away
- 203 Indian Run Spur Rd.
,$1,100,000
26.74 miles away

