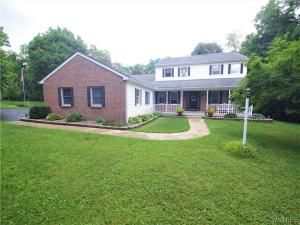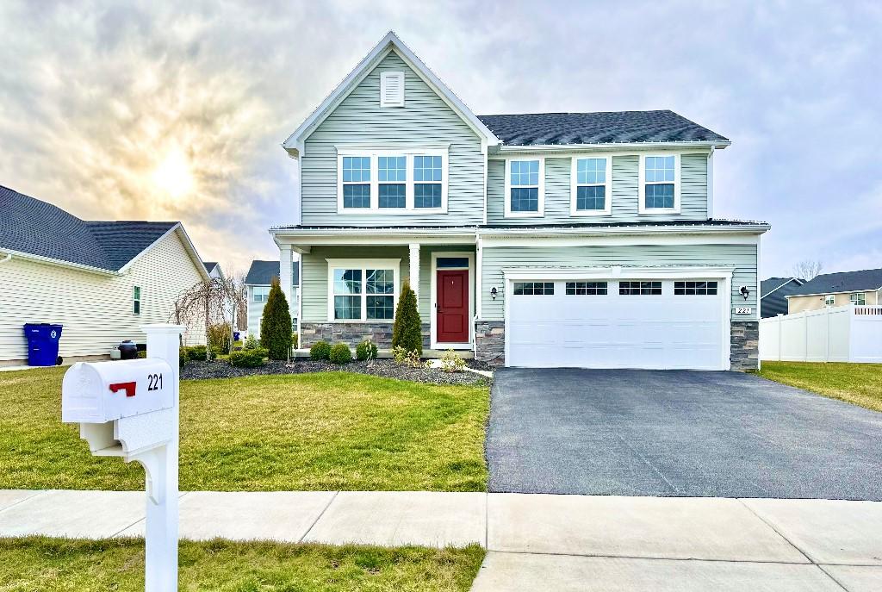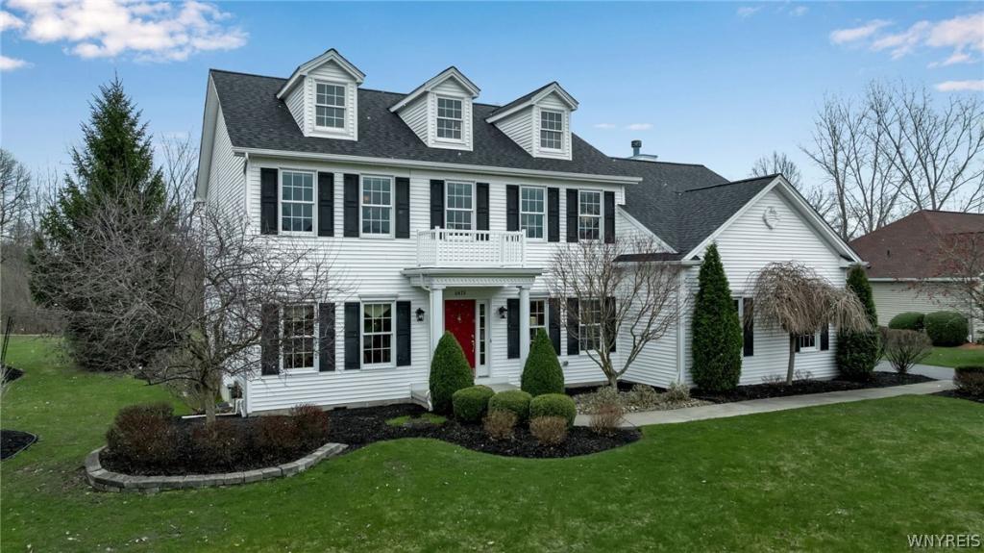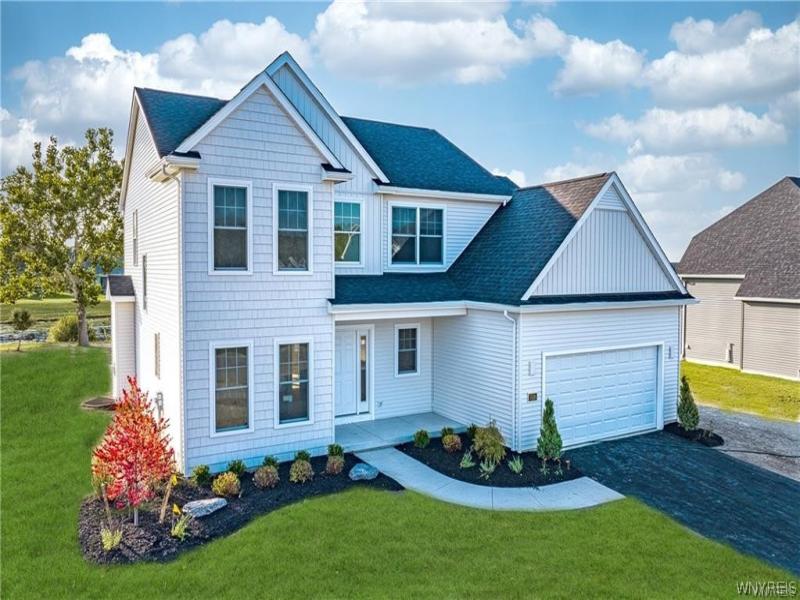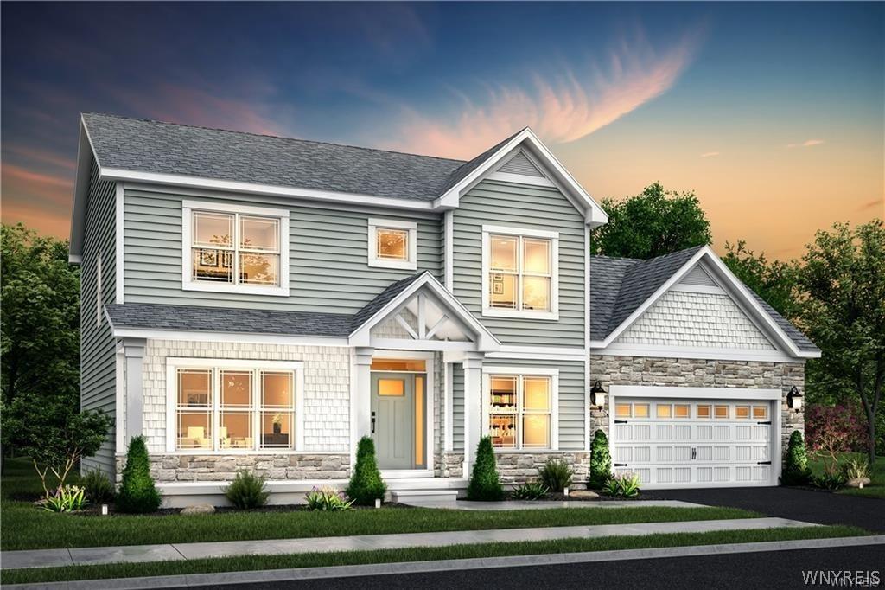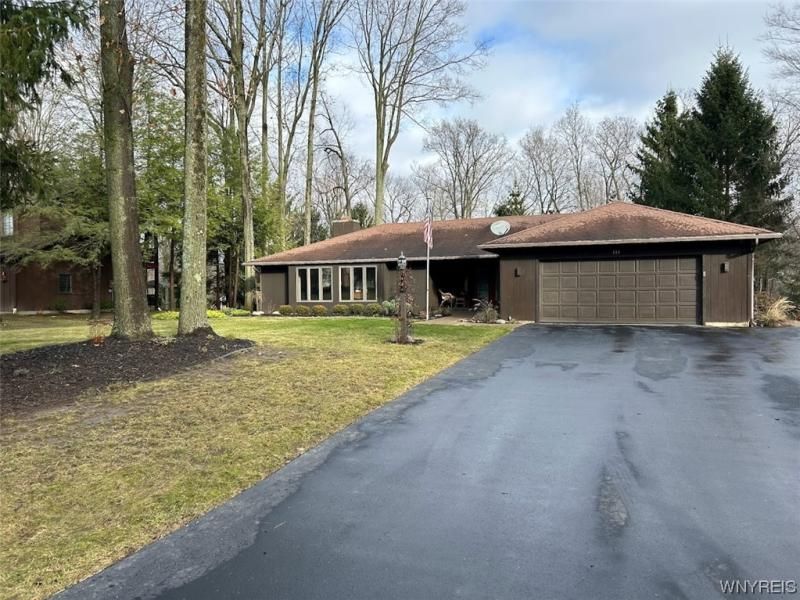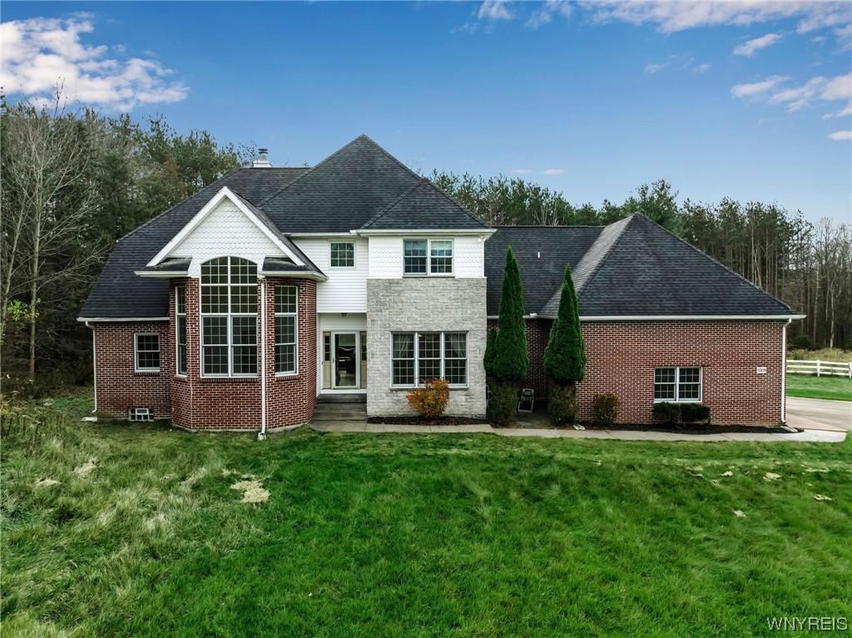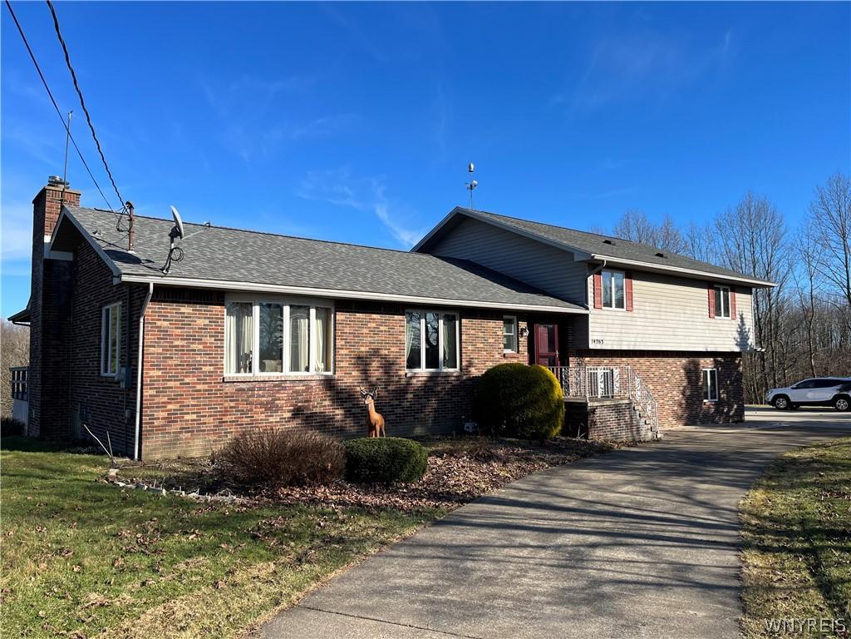Meticulous brick & frame custom built 2 story on almost 11 wooded acres w/450 feet of road frontage & separate 1 bedroom in-suite w/heated floors. Total 4 bedrooms, 3.5 Baths, center entry foyer, beautiful lg work area kit – center island w/prep sink, pantry, recessed lights, garden window, stainless appliances, separate eating area, french dr to 2 tier deck w/awning. Step down to this incredible warm & cozy fam rm-features brick wood burning fireplace w/gas start & solid oak mantel, beam cath ceiling. Formal liv/din room w/bump out window & french doors to den-laminate fl. Huge master suite w/cathedral ceiling, walk-in closet-private bath w/jacuzzi tub. 1st floor laundry, 6 panel doors, heated floors in fam, kit, hallway & in-law, 2 hw tanks, 4 zone heat, central vac, ceiling fans in almost every room, 4 stand alone A/C units included. Separate entrance in law suite-Liv 11×11, kit 15×12 w/pantry & appliances, double closets in 11×10 bedroom. Covered front porch, 2.5 attached garage, black top driveway w/parking area, shed, roof 2011, Gas well-no free gas $150.00 yrly. VA assumable mortgage.
Property Details
Price:
$479,900
MLS #:
B1351926
Status:
Closed ((Jan 11, 2022))
Beds:
4
Baths:
4
Address:
7010 Sweetland Road
Type:
Single Family
Subtype:
Single Family Residence
Subdivision:
Holland Land Company\’s Su
City:
Evans
Listed Date:
Jul 13, 2021
State:
NY
Finished Sq Ft:
3,104
ZIP:
14047
Lot Size:
11 acres
Year Built:
1992
Listing courtesy of WNY Metro Roberts Realty, 716–947–5555
© 2024 New York State Alliance of MLS’s NYSAMLS. Information deemed reliable, but not guaranteed. This site was last updated 2024-04-25.
© 2024 New York State Alliance of MLS’s NYSAMLS. Information deemed reliable, but not guaranteed. This site was last updated 2024-04-25.
7010 Sweetland Road
Evans, NY
See this Listing
Mortgage Calculator
Schools
School District:
Lake Shore (Evans-Brant)
Elementary School:
Highland Elementary
Middle School:
Lake Shore Central Middle
High School:
Lake Shore Senior High
Interior
Appliances
Built- In Range, Built- In Oven, Dryer, Dishwasher, Electric Oven, Electric Range, Gas Cooktop, Disposal, Gas Water Heater, Microwave, Refrigerator, Washer
Bathrooms
3 Full Bathrooms, 1 Half Bathroom
Fireplaces Total
1
Flooring
Carpet, Ceramic Tile, Laminate, Tile, Varies
Heating
Gas, Zoned, Baseboard, Radiant Floor
Laundry Features
Main Level
Exterior
Architectural Style
Colonial, Traditional
Construction Materials
Brick, Frame, Copper Plumbing
Exterior Features
Awning(s), Blacktop Driveway, Deck, Private Yard, See Remarks
Other Structures
Shed(s), Storage
Parking Features
Attached, Driveway, Garage Door Opener
Roof
Asphalt
Financial
Map
Community
- Address7010 Sweetland Road Evans NY
- AreaNot Applicable
- SubdivisionHolland Land Company’s Su
- CityEvans
- CountyErie
- Zip Code14047
Similar Listings Nearby
- 221 Lynette Lane
Amherst, NY$619,900
25.88 miles away
- 6473 Kevin Court
Clarence, NY$619,900
29.80 miles away
- 5518 Sycamore Ln
Hamburg, NY$619,900
8.04 miles away
- 60 Willowbrook Drive
Orchard Park, NY$615,000
11.94 miles away
- 63 Streamsong
Amherst, NY$613,266
27.95 miles away
- 111 Oaknoll Court
Elma, NY$609,900
21.18 miles away
- 9309 Holland Glenwood Road
Colden, NY$600,000
19.08 miles away
- 1745 Route 78 Highway 98
Java, NY$600,000
33.00 miles away
- 14263 Grote Road
Concord, NY$599,999
18.80 miles away
- 50 Sturbridge Lane
Amherst, NY$599,900
24.58 miles away

