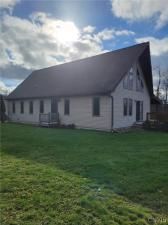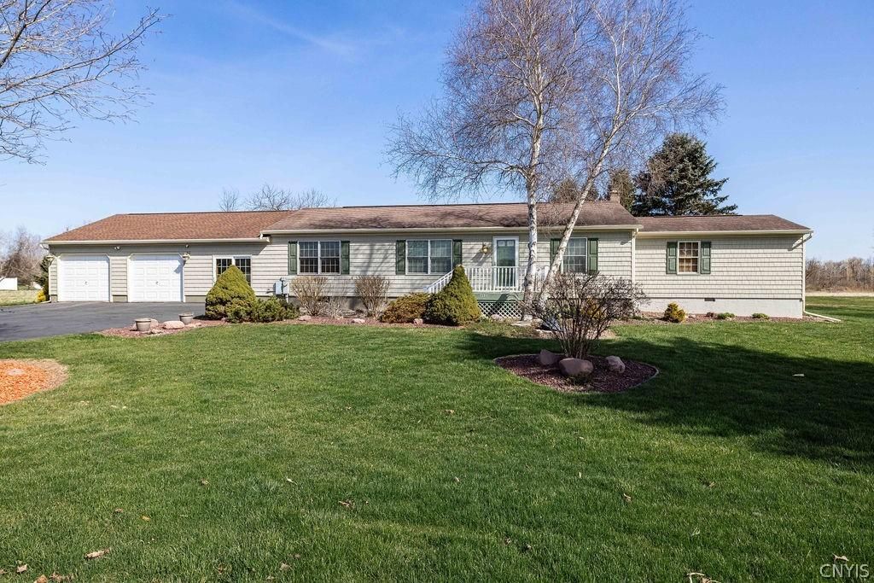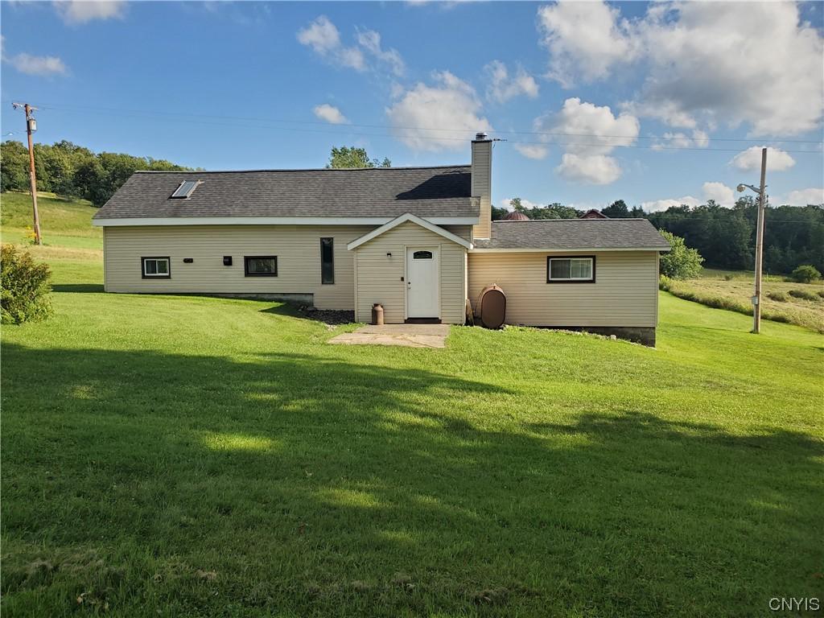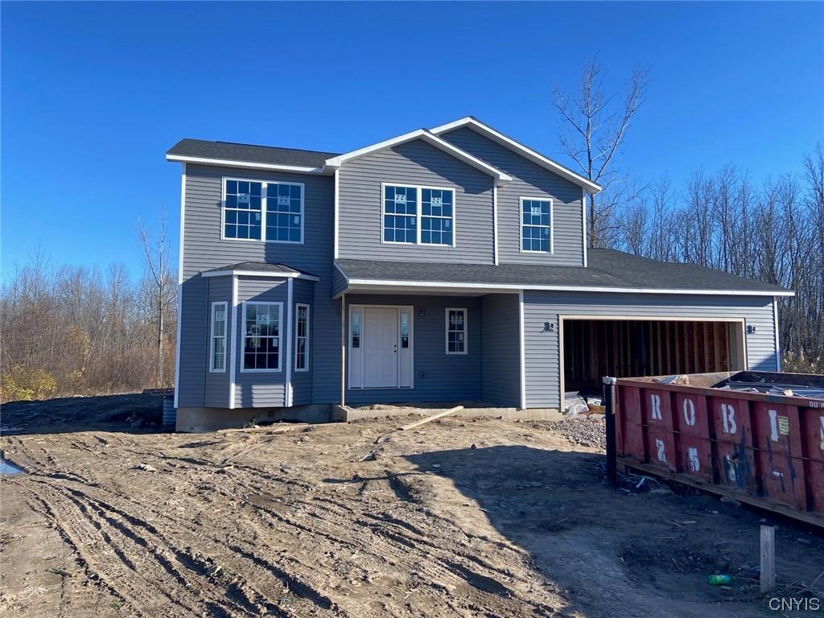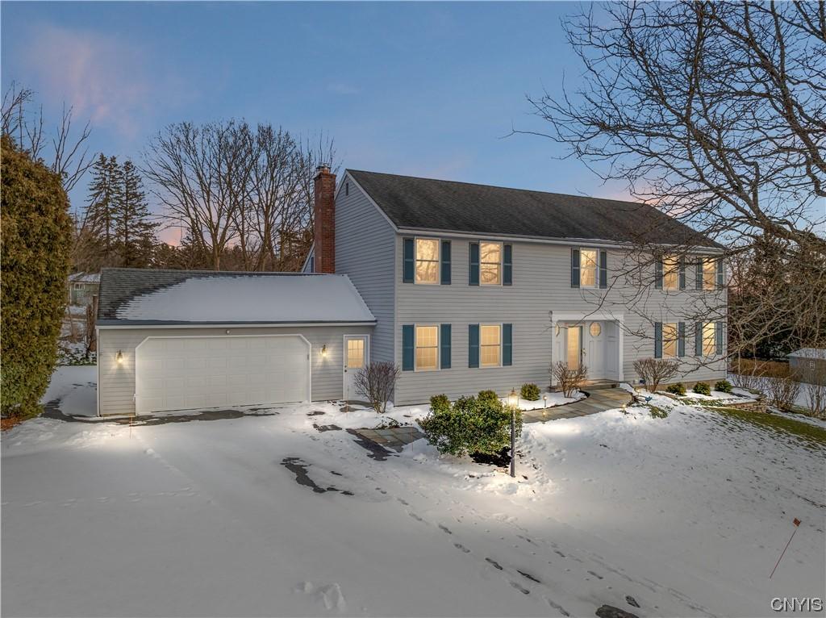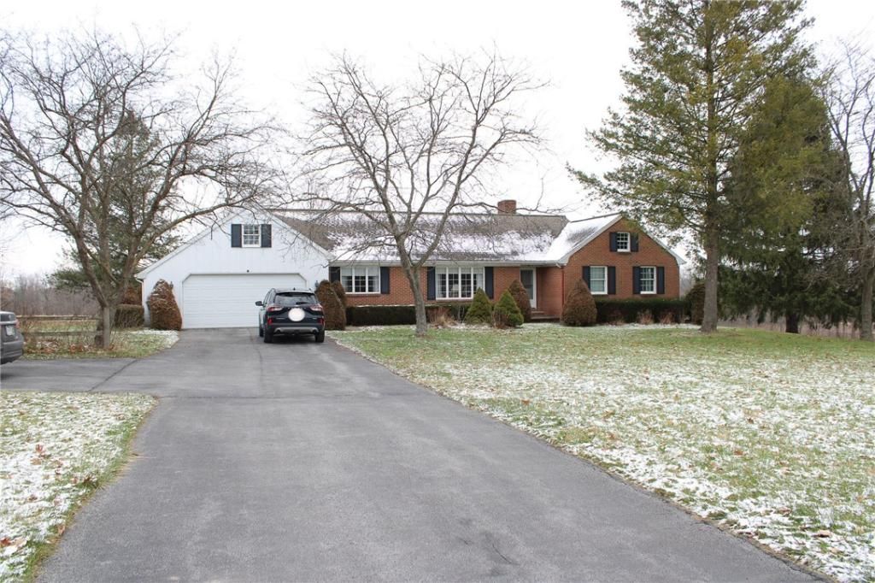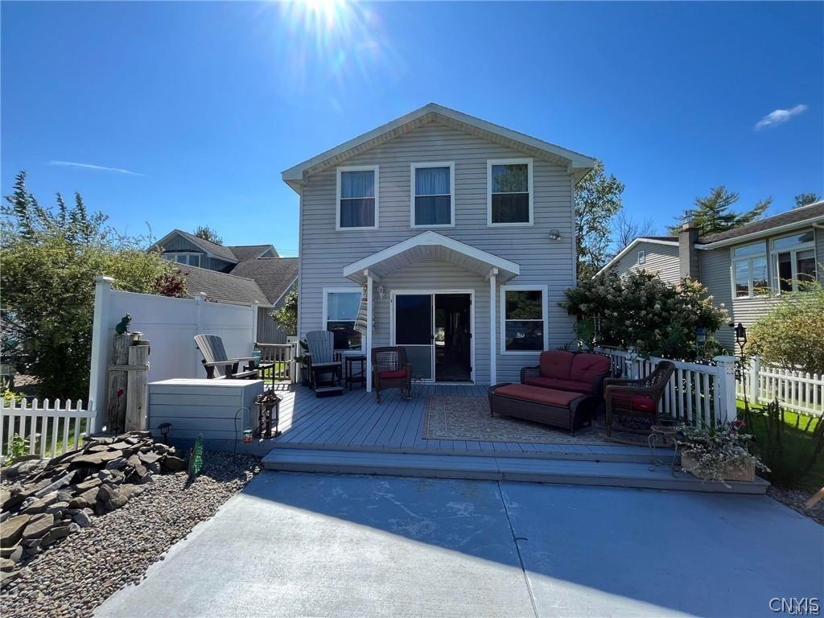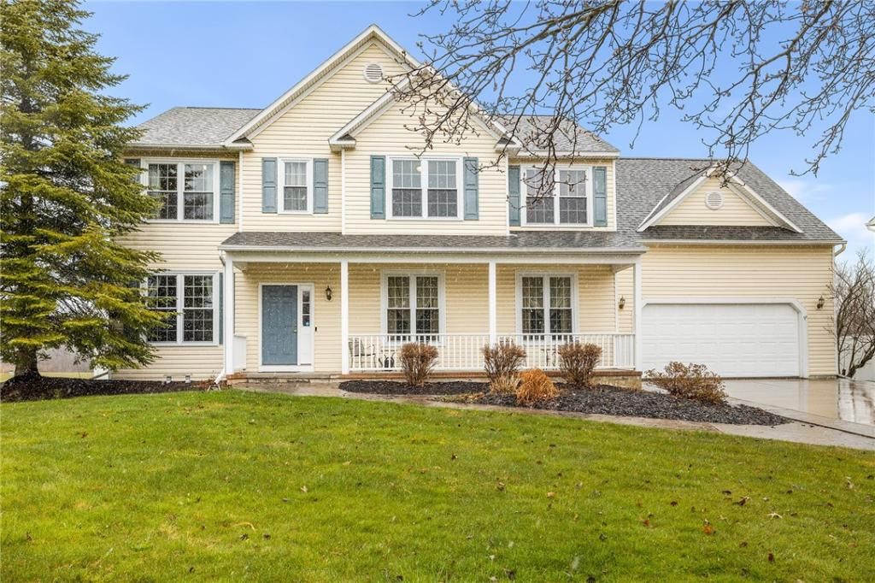Country living with BONUS LAND (over 8acres total) + brand new in-ground heated saltwater pool w/stampcrete surround and brand new kitchen!! This beautiful 3+ bedroom, 2 1/2 bath home located just outside the city has so much to offer! Open concept kitchen/living room, upstairs loft perfect for family room, office or bedroom and high main floor master bedroom with 8 x 10 closet + master bath. Full wrap porch and deck facing land in back for entertaining! Bonus full finished basement (1/2 of finished walkout sqft added to total sqft 500) w/solid wood handmade bar, with fridge + storage, game/rec room and bedroom (in-law potential) + 1/2 bath and laundry! Carpet, flooring and ceiling tiles are all commercial grade to last forever. Lower level walks out to pool and private backyard. Great stone work steps takes you to blacktop driveway that leads to 36×48 pole barn paradise. 10×10 overhead door, separate 200 amp, insulated, wood heat, bathroom, hot & cold water plus pole barn is commercially zoned! Separate deeded Starr Rd lot gives you that space and country feel you are looking for while just 10 min from I-81 and 5 min to downtown Cortand!
Property Details
Price:
$387,500
MLS #:
S1380758
Status:
Closed ((Mar 15, 2022))
Beds:
3
Baths:
3
Address:
3655 Page Green Rd & Starr lot Road
Type:
Single Family
Subtype:
Single Family Residence
City:
Cortlandville
Listed Date:
Dec 3, 2021
State:
NY
Finished Sq Ft:
2,292
ZIP:
13045
Lot Size:
8 acres
Year Built:
1993
Listing courtesy of RE/MAX Masters, 315–449–9944
© 2024 New York State Alliance of MLS’s NYSAMLS. Information deemed reliable, but not guaranteed. This site was last updated 2024-04-25.
© 2024 New York State Alliance of MLS’s NYSAMLS. Information deemed reliable, but not guaranteed. This site was last updated 2024-04-25.
3655 Page Green Rd & Starr lot Road
Cortlandville, NY
See this Listing
Mortgage Calculator
Schools
School District:
Cortland
Elementary School:
Franklyn S Barry
High School:
Cortland Junior-Senior High
Interior
Appliances
Dryer, Dishwasher, Exhaust Fan, Gas Oven, Gas Range, Gas Water Heater, Microwave, Refrigerator, Range Hood, Washer
Bathrooms
2 Full Bathrooms, 1 Half Bathroom
Cooling
Window Unit(s)
Fireplaces Total
1
Flooring
Carpet, Ceramic Tile, Resilient, Varies
Heating
Gas, Wood, Zoned, Baseboard, Hot Water
Laundry Features
In Basement, Main Level
Exterior
Architectural Style
Cape Cod, Contemporary, Modular/ Prefab
Construction Materials
Composite Siding, Vinyl Siding, Copper Plumbing
Exterior Features
Deck, Gravel Driveway, Pool, Private Yard, See Remarks
Other Structures
Barn(s), Outbuilding
Parking Features
Detached, Heated Garage, Storage, Workshop in Garage, Water Available, Circular Driveway, Driveway, Garage Door Opener
Roof
Asphalt, Shingle
Financial
Map
Community
- Address3655 Page Green Rd & Starr lot Road Cortlandville NY
- AreaNot Applicable
- CityCortlandville
- CountyCortland
- Zip Code13045
Similar Listings Nearby
- 7151 Canaseraga Road
Sullivan, NY$295,000
37.95 miles away
- 9542 Skaneateles Turnpike
Brookfield, NY$500,000
43.47 miles away
- Lot 4A Watertower Drive
Hastings, NY$500,000
48.97 miles away
- 8200 Dycus Circle
Manlius, NY$500,000
30.96 miles away
- 1911 Nauvoo Road
Mentz, NY$500,000
38.09 miles away
- 7495 West Murray Drive
Cicero, NY$499,900
42.01 miles away
- 4444 State Route 31
Clay, NY$499,900
41.57 miles away
- 8217 Green River
Clay, NY$499,900
40.48 miles away
- Lot 71 (Afternoon) Highland Meadows
Lysander, NY$499,900
41.29 miles away
- 9124 Stratus Circle
Manlius, NY$499,900
31.79 miles away

