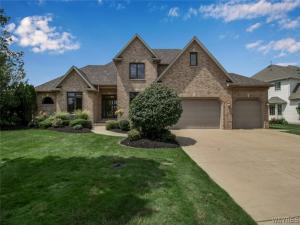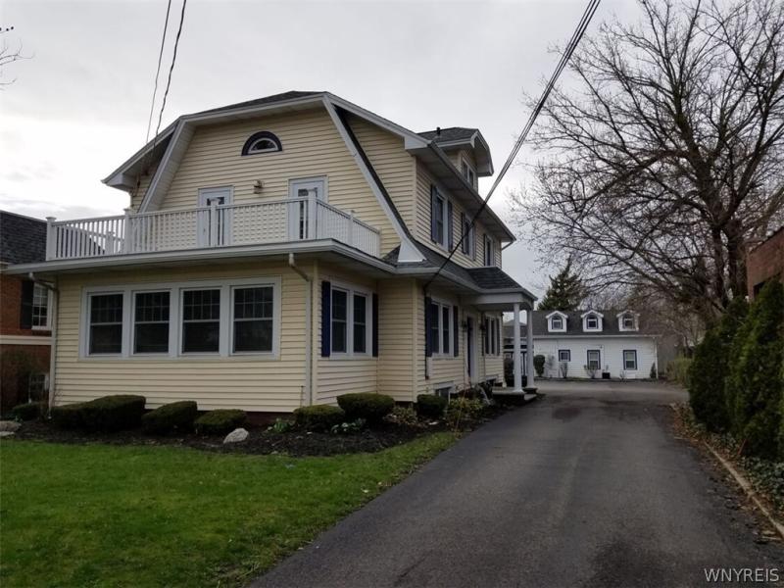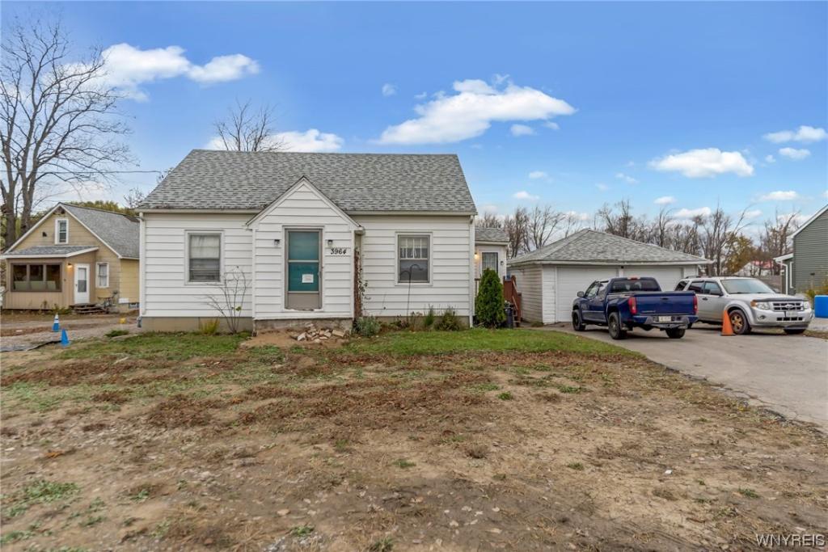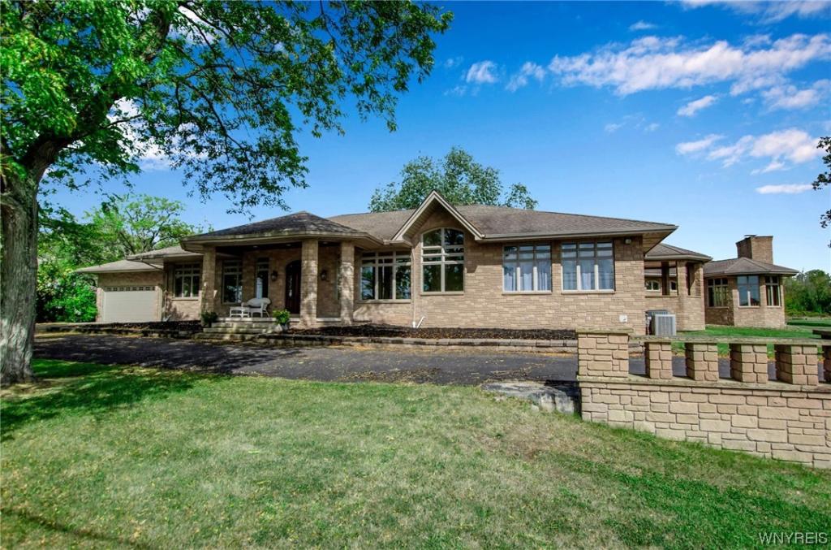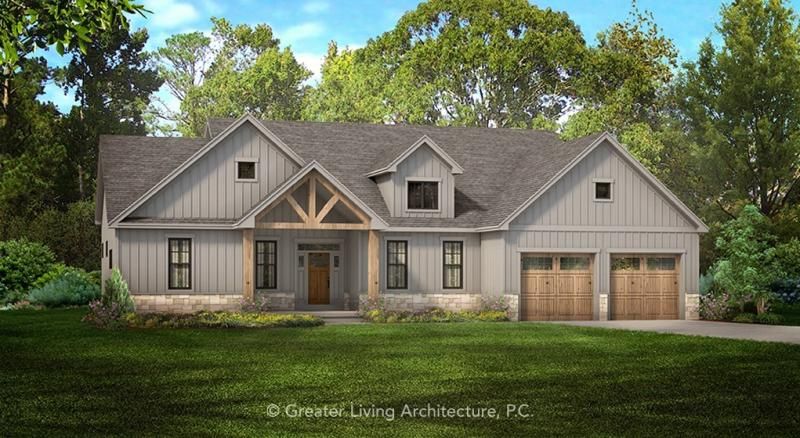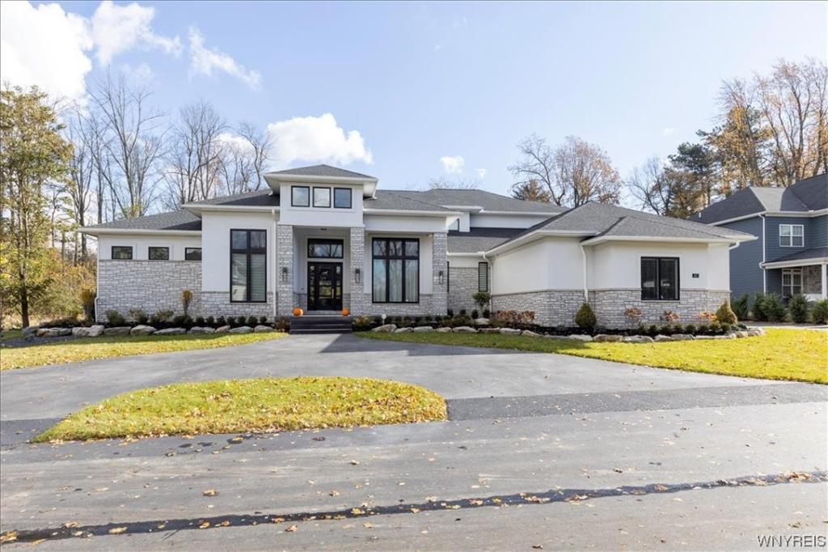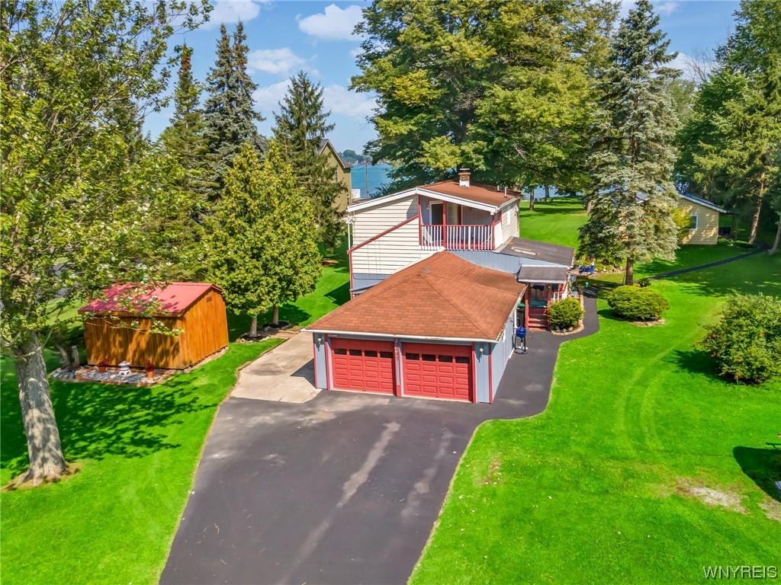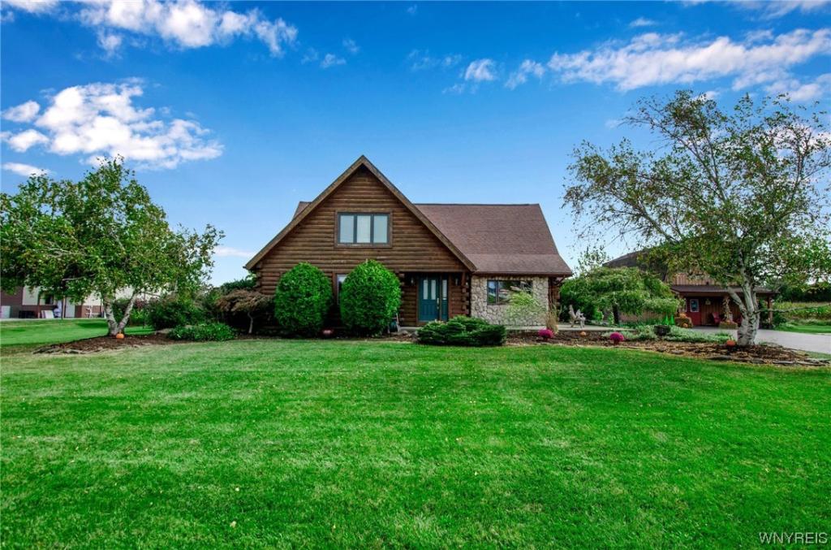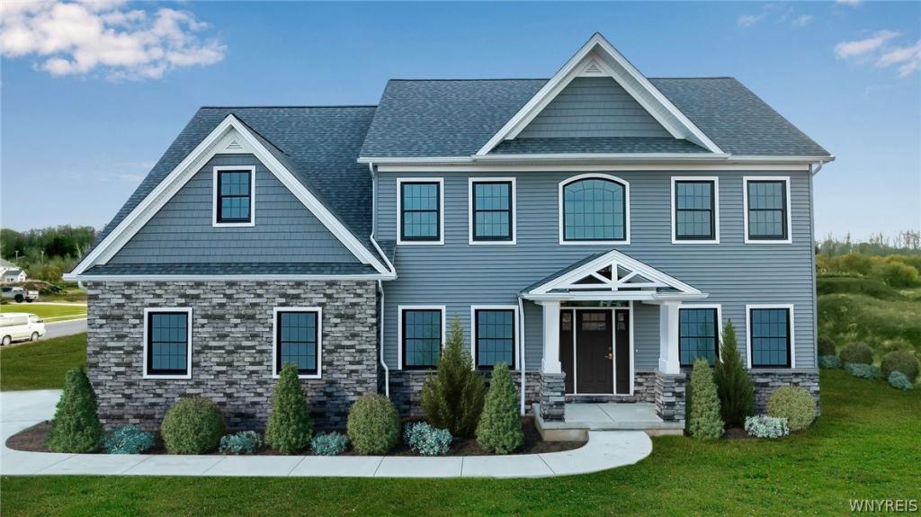The Key To Your Dream Home is here at this Luxury Built Home located in Waterford Estates*Former Home Show built by Bielmeir.Bike Path leads to;Meadowlakes Park,Restaurants,Coffee Shop& Shopping,10 Min on Bike! Exterior Showcases; 40Yr Arch Roof, Brick Front w/3.5 Car garage & X-Wide Driveway,Covered Porch,Prof landscaping, Oversized Windows flood this home w/Natural Light,Spacious Concrete Patio & Green Space to Entertain.Upon Entering you’ll notice the Appealing Floorplan&quality craftsmanship throughout.Gleaming Hardwoods & Travertine Tile on first floor.Open Kitchen/Sunroom & Family Room overlooking backyard Oasis & Pond View.Chef’s Dream Kitchen has oversized granite Countertops, Breakfast Bar & SS Appliances & Wood Cabinets. FIRST FLOOR Master Suite has custom lit ceiling& New Tiger Wood flooring,walk in closet&Full Spa Bath w/Whirpool Tub.3 Spacious Bedrooms w/plenty of closet space & 2 Full Baths complete the second floor w/updated Luxury Vinyl flooring.Den has Cherry Cabinets & Cherry Wainscoting & Mahogany Flooring.Lower Level has 9ft Ceilings and offers; Theatre Room, Rec Room, Fitness Room, Full Wet Bar & Half Bath*Rooms "Virtually Staged"SQFT includes lower level
Property Details
Price:
$769,900
MLS #:
B1360496
Status:
Closed ((Nov 5, 2021))
Beds:
4
Baths:
5
Address:
8940 Connemara Lane
Type:
Single Family
Subtype:
Single Family Residence
Subdivision:
Waterford Estates
City:
Clarence
Listed Date:
Aug 18, 2021
State:
NY
Finished Sq Ft:
4,006
ZIP:
14032
Lot Size:
0 acres
Year Built:
2004
Listing courtesy of Keller Williams Realty Buffalo, 716–832–3300
© 2024 New York State Alliance of MLS’s NYSAMLS. Information deemed reliable, but not guaranteed. This site was last updated 2024-04-26.
© 2024 New York State Alliance of MLS’s NYSAMLS. Information deemed reliable, but not guaranteed. This site was last updated 2024-04-26.
8940 Connemara Lane
Clarence, NY
See this Listing
Mortgage Calculator
Schools
School District:
Clarence
Elementary School:
Sheridan Hill Elementary
Middle School:
Clarence Middle
High School:
Clarence Senior High
Interior
Appliances
Double Oven, Dishwasher, Gas Cooktop, Gas Water Heater, Microwave, Refrigerator
Bathrooms
3 Full Bathrooms, 2 Half Bathrooms
Cooling
Central Air
Fireplaces Total
2
Flooring
Ceramic Tile, Hardwood, Laminate, Tile, Varies
Heating
Gas, Forced Air
Laundry Features
Upper Level
Exterior
Architectural Style
Contemporary, Two Story
Construction Materials
Aluminum Siding, Brick, Steel Siding, Vinyl Siding
Exterior Features
Concrete Driveway, Hot Tub/ Spa, Patio
Parking Features
Attached, Electricity, Storage
Roof
Shingle
Financial
Map
Community
- Address8940 Connemara Lane Clarence NY
- AreaNot Applicable
- SubdivisionWaterford Estates
- CityClarence
- CountyErie
- Zip Code14032
Similar Listings Nearby
- 5684 Main Street
Amherst, NY$1,000,000
5.23 miles away
- 3964 Southwestern Boulevard
Orchard Park, NY$1,000,000
17.52 miles away
- 837 West River Road
Grand Island, NY$999,900
16.67 miles away
- 2 Hidden Oak Court
Orchard Park, NY$999,900
18.99 miles away
- 28 Forest Ridge
Parma, NY$999,900
46.01 miles away
- 5797 Chestnut Ridge Road
Orchard Park, NY$999,000
19.88 miles away
- 5447 East River Road
Grand Island, NY$990,000
15.43 miles away
- 4515 Baer Road
Cambria, NY$990,000
16.12 miles away
- 7424 Jewett Holmwood
Orchard Park, NY$989,900
18.03 miles away
- 9801 Longleaf Trail
Clarence, NY$989,000
1.96 miles away

