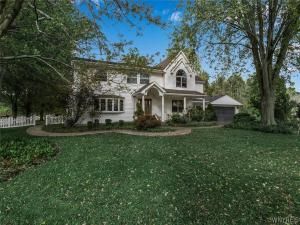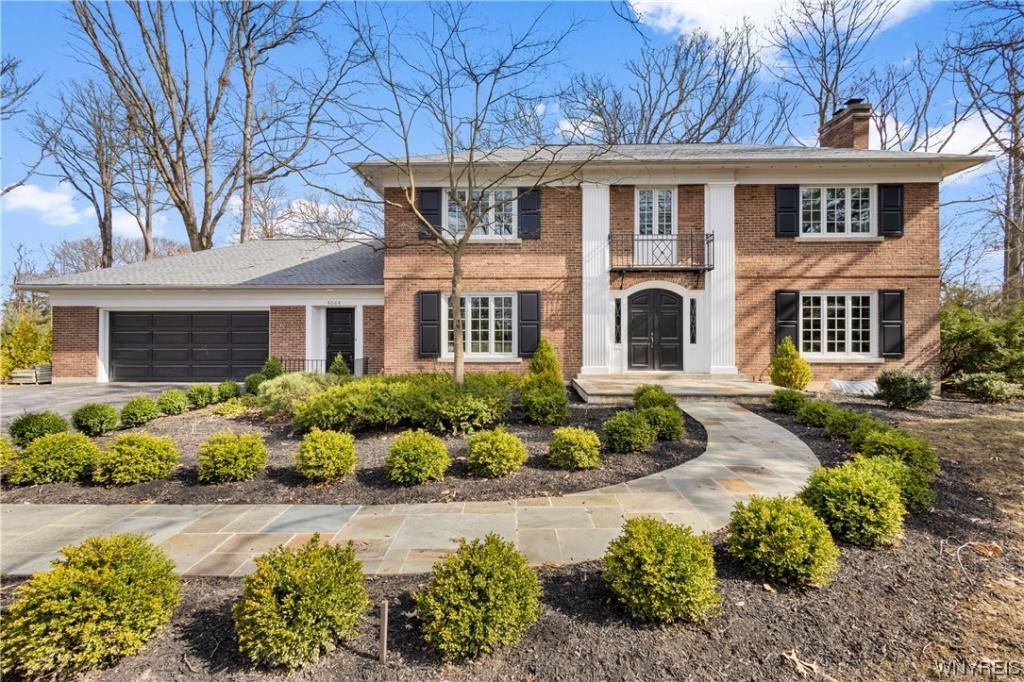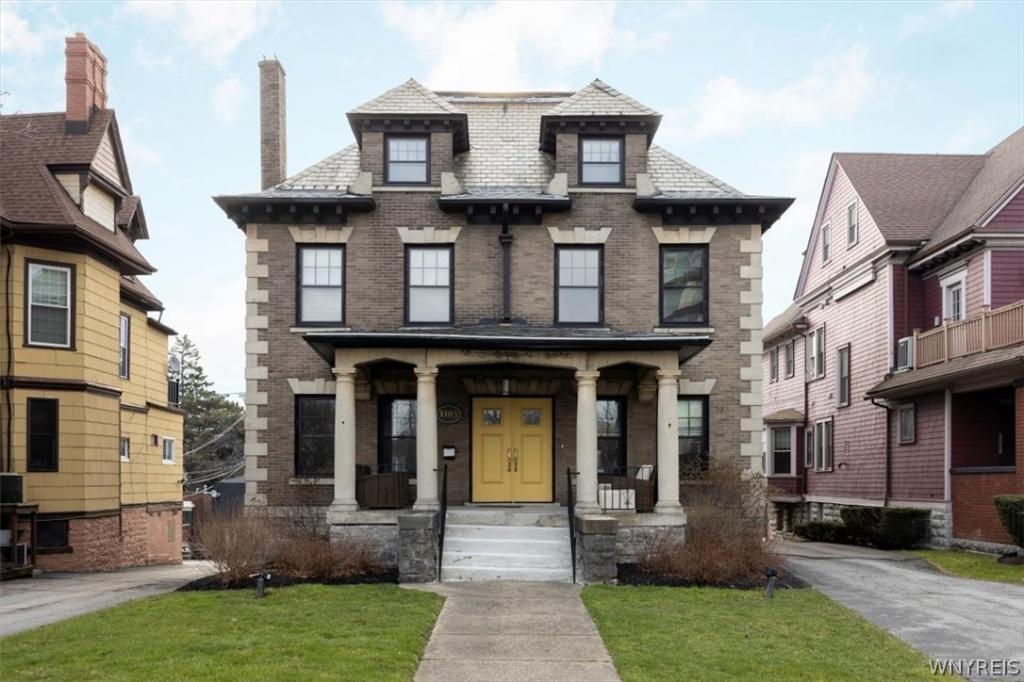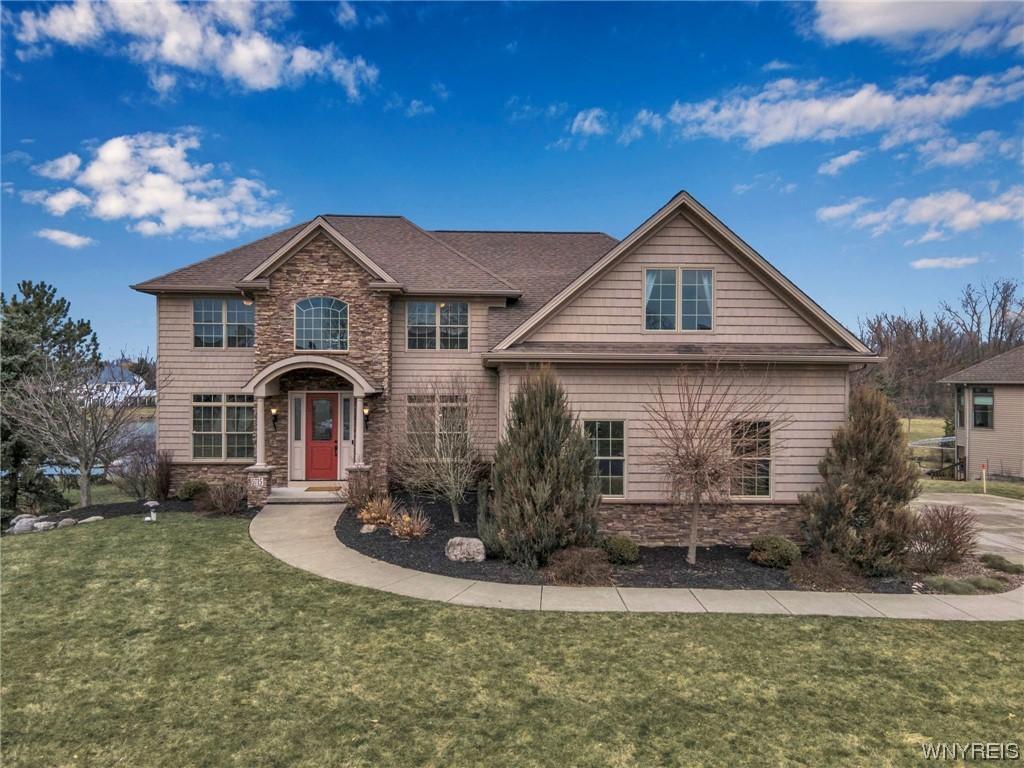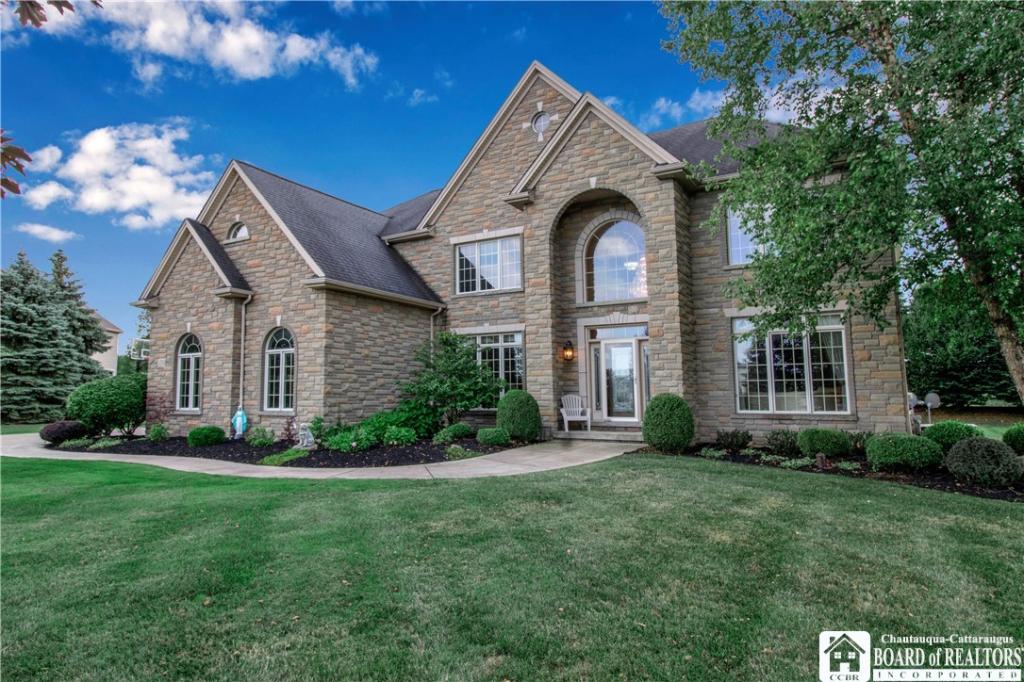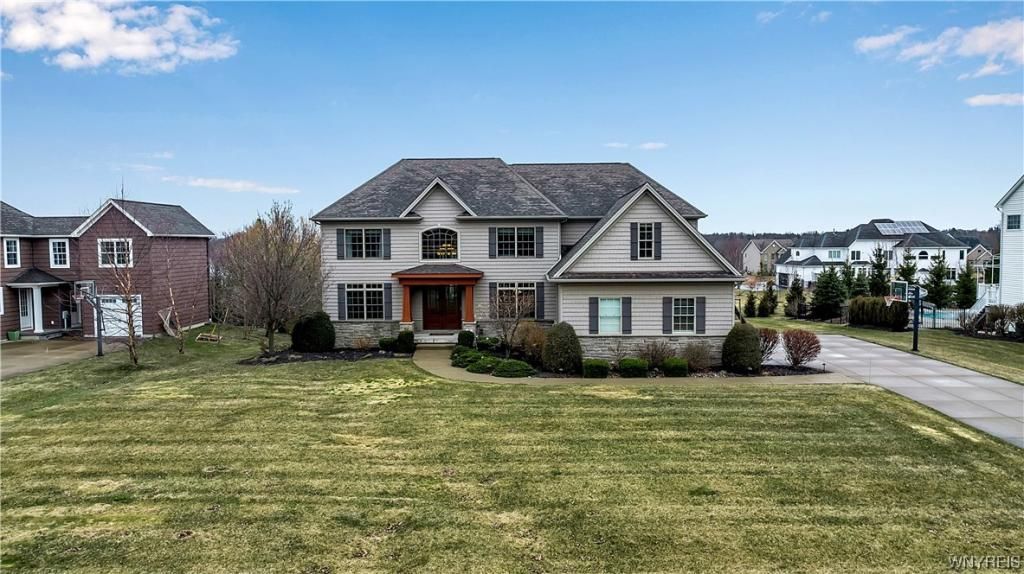BACK ON THE MARKET DUE TO BUYER FINANCING AT THE 11TH HOUR OF CLOSING!!! Welcome to this absolutely spectacular and meticulously maintained 6-bedroom 3.5 bathroom home, including an in-law suite or a separate 1-bedroom apartment with a separate entrance, sitting on 2.3 private acres. Open floor plan with a Chef’s Kitchen to die for…family room with wall of windows looking onto the stamped patio and open gazebo with firepit, 2nd floor deck, mature trees create a tree-house like ambience- just breathtaking. Upgrades include new 50yr roof (transferrable warranty) on in-law suite, engineered hardwood floors in dining area, California Closets built in-office cabinet and Queen bed in 1st floor bedroom, California Closets built in shoe/coat closet in entryway, remodeled guest bathroom, basement waterproof and partially finished. 3 new A/C units (transferrable warranty), Fenced-in organic garden with raised cedar beds and adjoining compost bins. Garden shed on concrete pad, Invisible fence on entire acreage (include 2 collars), pet bathing area. This property is set up for those who love to entertain or just relax at home after a long day. Be sure to view the virtual tour link.
Property Details
Price:
$745,000
MLS #:
B1373340
Status:
Closed ((Mar 17, 2022))
Beds:
6
Baths:
4
Address:
8520 Stahley Road
Type:
Single Family
Subtype:
Single Family Residence
City:
Clarence
Listed Date:
Oct 25, 2021
State:
NY
Finished Sq Ft:
4,088
ZIP:
14051
Lot Size:
2 acres
Year Built:
1964
Listing courtesy of Berkshire Hathaway HS Zambito, 585–798–9898
© 2024 New York State Alliance of MLS’s NYSAMLS. Information deemed reliable, but not guaranteed. This site was last updated 2024-04-25.
© 2024 New York State Alliance of MLS’s NYSAMLS. Information deemed reliable, but not guaranteed. This site was last updated 2024-04-25.
8520 Stahley Road
Clarence, NY
See this Listing
Mortgage Calculator
Schools
School District:
Clarence
Interior
Appliances
Dryer, Exhaust Fan, Gas Cooktop, Gas Oven, Gas Range, Gas Water Heater, Microwave, Refrigerator, Range Hood, Washer
Bathrooms
3 Full Bathrooms, 1 Half Bathroom
Cooling
Central Air, Wall Unit(s)
Fireplaces Total
4
Flooring
Ceramic Tile, Hardwood, Laminate, Tile, Varies
Heating
Gas, Zoned, Baseboard, Forced Air
Laundry Features
Upper Level
Exterior
Architectural Style
Two Story
Construction Materials
Vinyl Siding
Exterior Features
Balcony, Concrete Driveway, Deck, Fully Fenced, Patio, Stamped Concrete Driveway
Other Structures
Other, Shed(s), Storage, Garage Apartment
Parking Features
Attached, Electricity, Storage, Workshop in Garage, Driveway, Garage Door Opener
Roof
Asphalt
Financial
Map
Community
- Address8520 Stahley Road Clarence NY
- AreaNot Applicable
- CityClarence
- CountyErie
- Zip Code14051
Similar Listings Nearby
- 5065 Woodland Drive
Lewiston, NY$950,000
20.10 miles away
- 1103 Delaware Avenue
Buffalo, NY$950,000
12.45 miles away
- 14 Blue Heron
Orchard Park, NY$949,900
18.59 miles away
- 4 Streamsong Court
Amherst, NY$949,000
2.73 miles away
- 7562 Eddy Road
Boston, NY$949,000
23.93 miles away
- 5715 Woodruff Drive
Clarence, NY$945,000
2.74 miles away
- 5284 Mallard Roost
Clarence, NY$945,000
2.56 miles away
- 66 Brownstone Ct
Amherst, NY$929,900
1.67 miles away
- 7636 Route 219 North
Ellicottville, NY$929,000
48.26 miles away
- 36 Woodthrush
Orchard Park, NY$925,000
18.75 miles away

