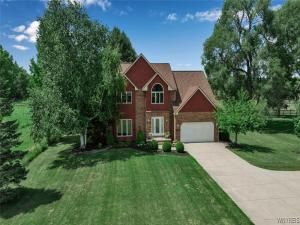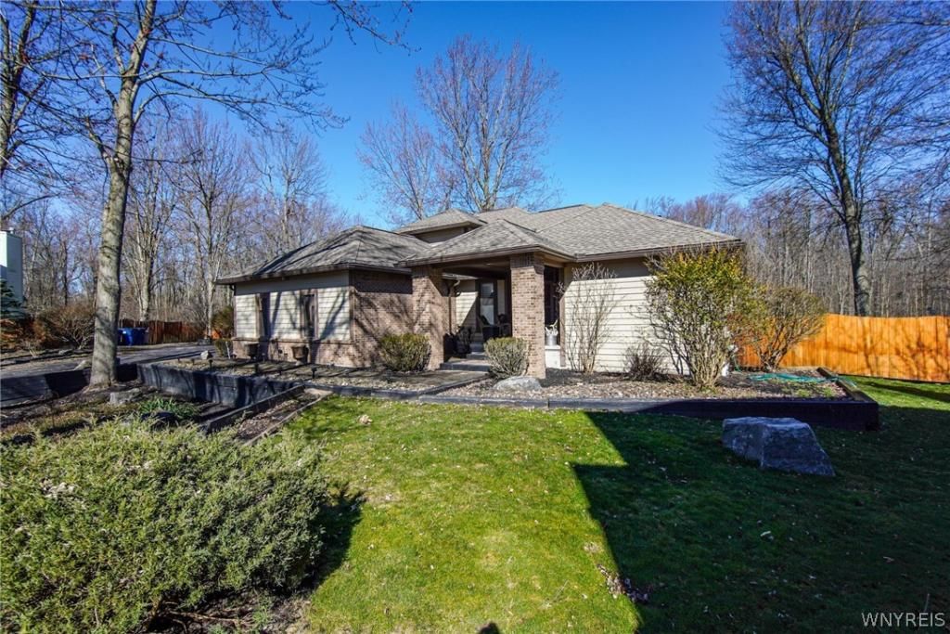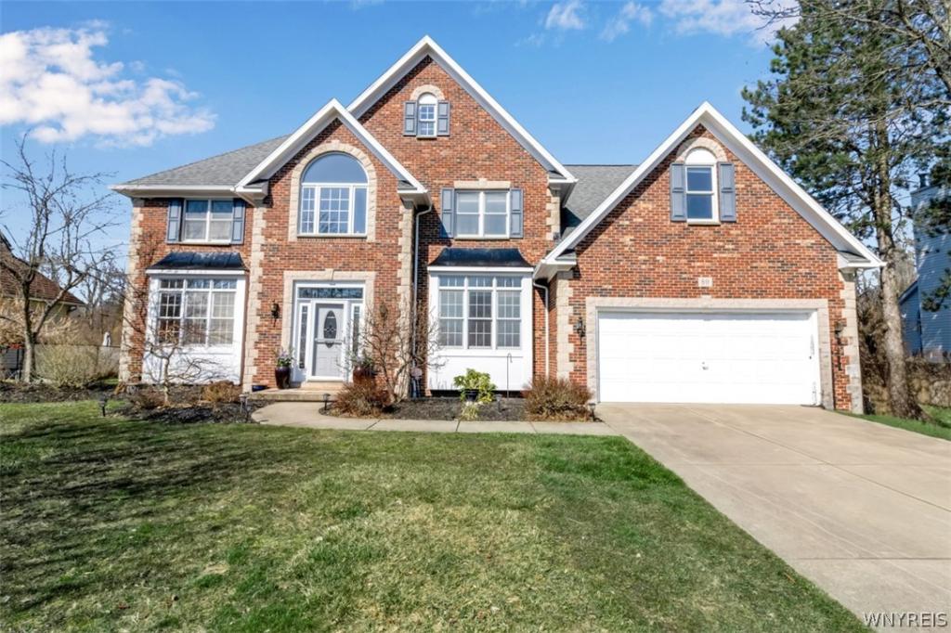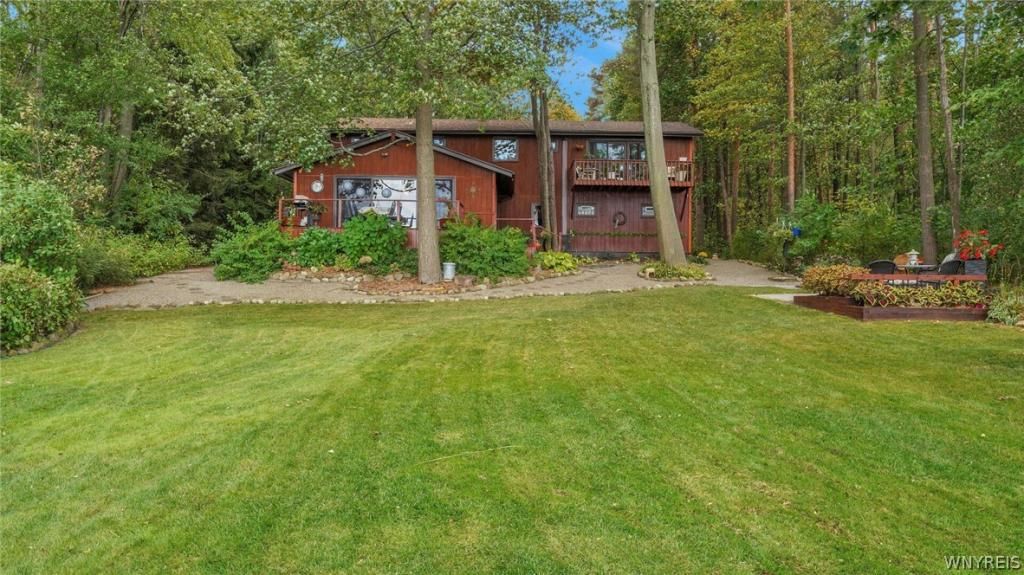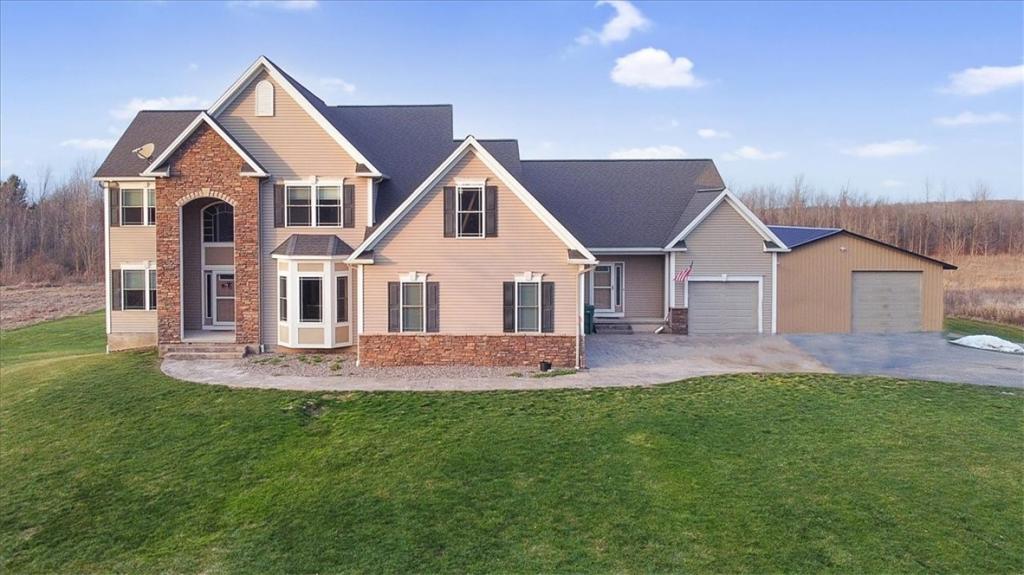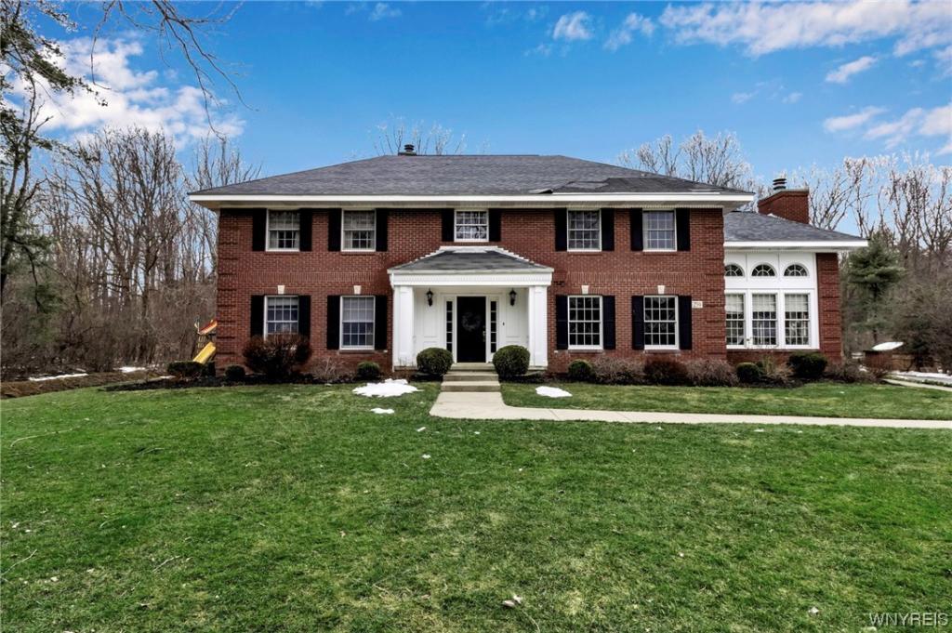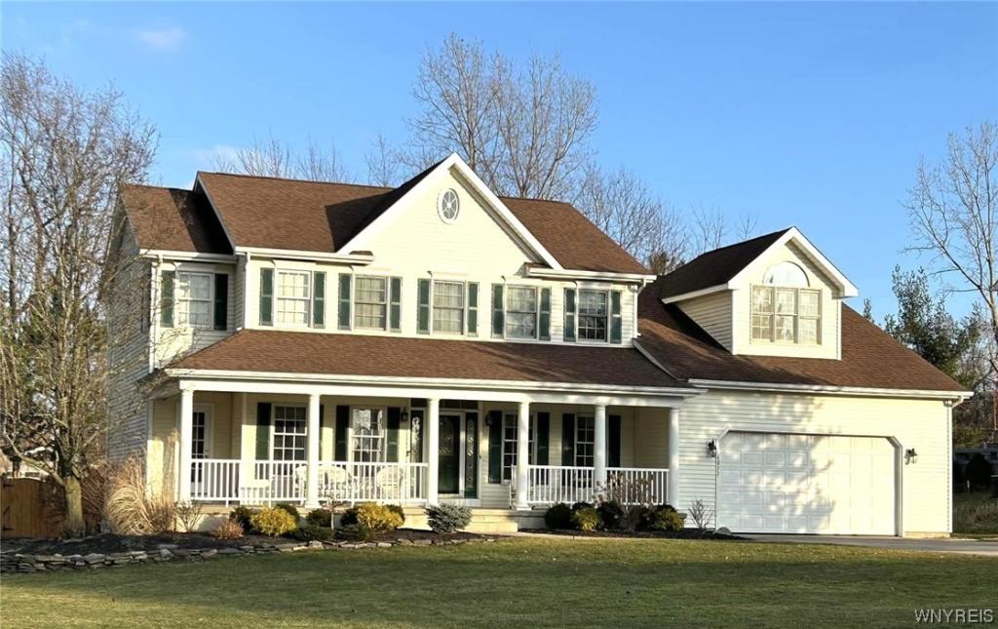Exceptional 3 bedroom, 2.5 bath Colonial located in high demand Clarence Center minutes from the Clarence bike path! This home boasts a welcoming foyer w/open staircase & beautiful gleaming hardwood floors extending throughout most of the home. Gorgeous remodeled Kitchen w/dining area features granite, prof ss appls, island and pantry opens to the 2-story FR is an immediate focal point & features hrwd flrs, soaring ceilings, wbfplc, wall of windows with a backdrop of the gorgeous 1.4 acre lot. The formal living rm & den w/french drs are off the foyer. Lovely large formal DR. Rounding out the first floor separate laundry rm, add’l storage & half bath. Upstairs, a spacious owners ensuite boasts hrwd flrs, a large WIC and spa bath w/double vanity, soaking tub & shower. 2 great sized bdrms w/spacious closets, 15×13 loft space (possible 4th bedroom) & full bath. Finished lower level is perfect for entertaining and workout space. Beautifully landscaped private backyard adds to outdoor living space which features a paver patio & built-in fire-pit. Many updates throughout! Arch roof approx. 5 yrs. Hot Tub negotiable. Clarence Schools!
Property Details
Price:
$565,000
MLS #:
B1427194
Status:
Closed ((Oct 17, 2022))
Beds:
3
Baths:
3
Address:
5950 Shimerville Road
Type:
Single Family
Subtype:
Single Family Residence
City:
Clarence
Listed Date:
Aug 12, 2022
State:
NY
Finished Sq Ft:
3,238
ZIP:
14032
Lot Size:
1 acres
Year Built:
1989
Listing courtesy of Hunt Real Estate ERA, 716–633–5350
© 2024 New York State Alliance of MLS’s NYSAMLS. Information deemed reliable, but not guaranteed. This site was last updated 2024-04-25.
© 2024 New York State Alliance of MLS’s NYSAMLS. Information deemed reliable, but not guaranteed. This site was last updated 2024-04-25.
5950 Shimerville Road
Clarence, NY
See this Listing
Mortgage Calculator
Schools
School District:
Clarence
Elementary School:
Sheridan Hill Elementary
Middle School:
Clarence Middle
High School:
Clarence Senior High
Interior
Appliances
Dishwasher, Exhaust Fan, Free- Standing Range, Gas Cooktop, Gas Water Heater, Microwave, Oven, Refrigerator, Range Hood
Bathrooms
2 Full Bathrooms, 1 Half Bathroom
Cooling
Central Air
Fireplaces Total
1
Flooring
Carpet, Ceramic Tile, Hardwood, Varies
Heating
Gas, Forced Air
Laundry Features
Main Level
Exterior
Architectural Style
Colonial
Construction Materials
Brick, Cedar, Vinyl Siding, Copper Plumbing
Exterior Features
Blacktop Driveway, Concrete Driveway, Patio
Parking Features
Attached, Electricity, Garage Door Opener
Roof
Asphalt
Financial
Map
Community
- Address5950 Shimerville Road Clarence NY
- AreaNot Applicable
- CityClarence
- CountyErie
- Zip Code14032
Similar Listings Nearby
- 78 Graystone Lane
Orchard Park, NY$734,500
15.57 miles away
- 50 Bentley Court
Amherst, NY$729,900
3.47 miles away
- 35 Stoughton Lane
Orchard Park, NY$729,900
16.55 miles away
- 89 Sable Park
Amherst, NY$729,000
3.21 miles away
- 6440 Hamilton Drive
Evans, NY$725,000
25.95 miles away
- 5760 West Ridge Road
Parma, NY$725,000
43.08 miles away
- 13390 Cherry Tree Lane
Alden, NY$724,980
11.11 miles away
- 259 Greenwood Drive
Aurora, NY$724,900
15.82 miles away
- 10367 Tillman Road
Clarence, NY$724,900
4.78 miles away
- 4933 Eastbrooke Place
Clarence, NY$724,900
2.39 miles away

