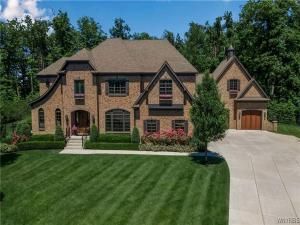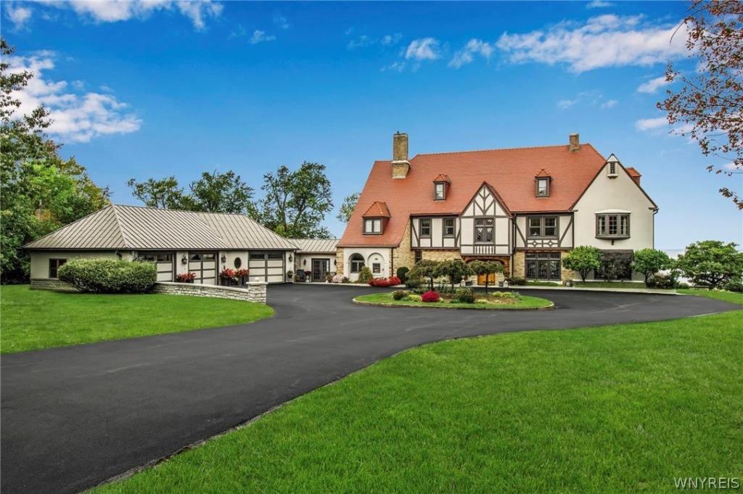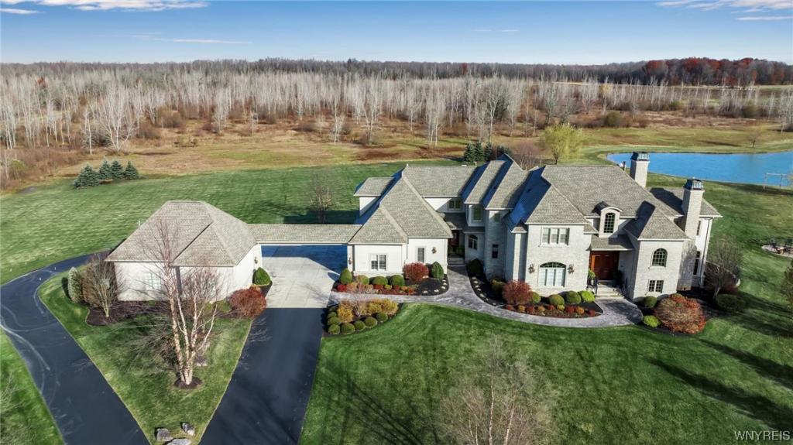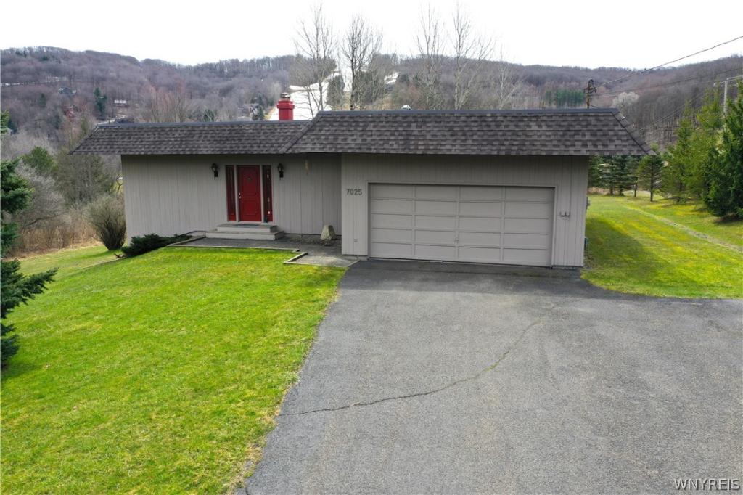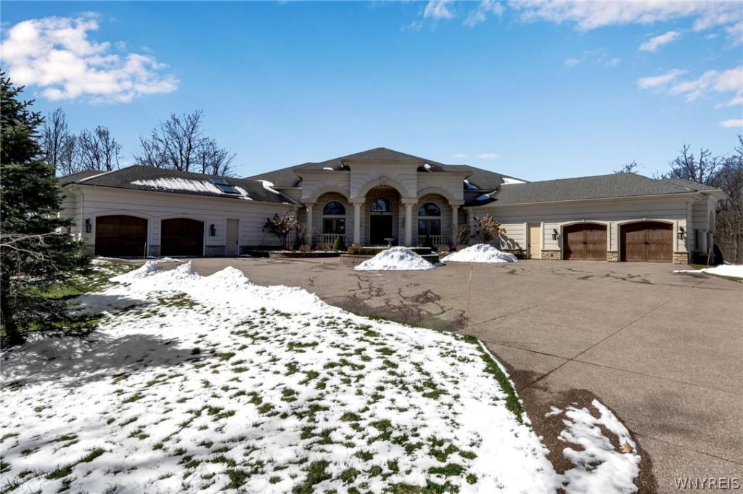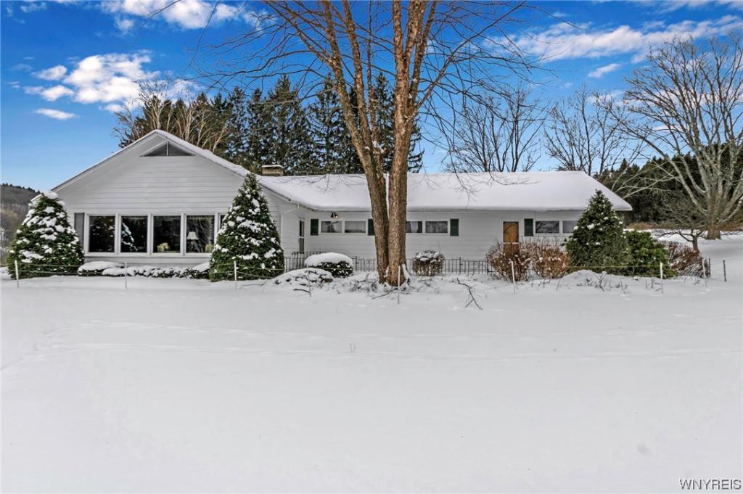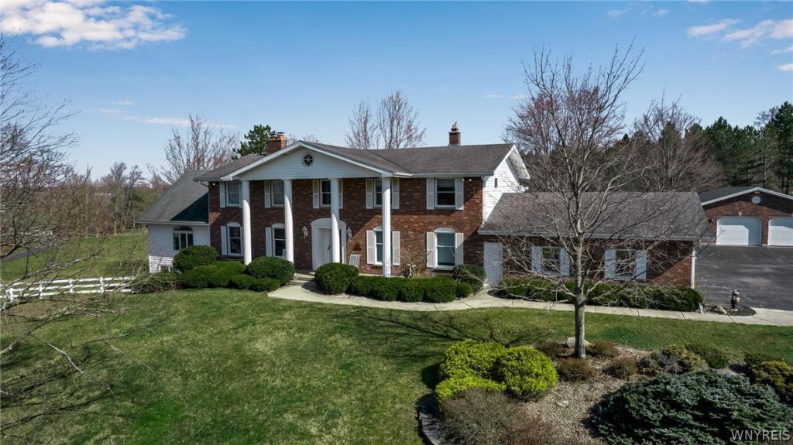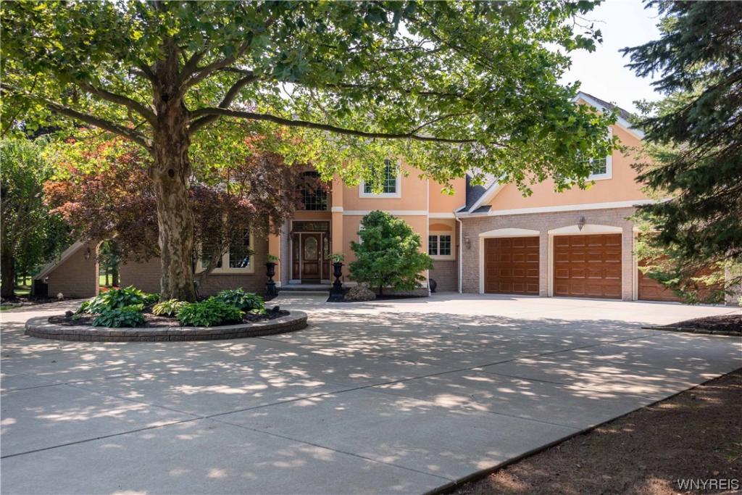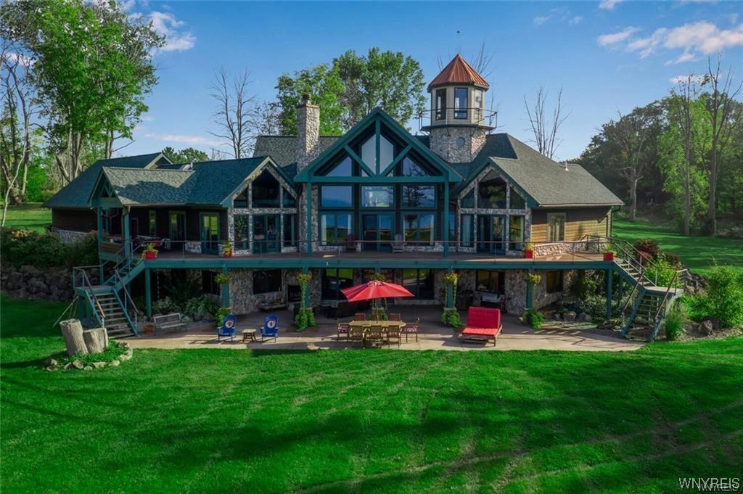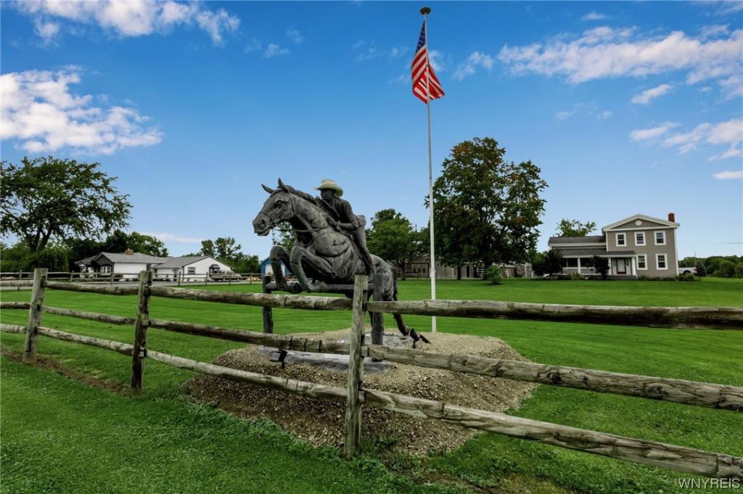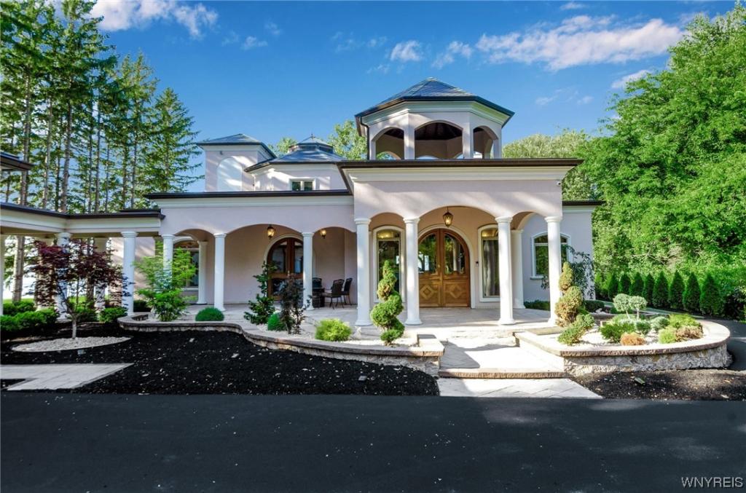Magnificent and Majestic! A Tesmer build Masterpiece filled w/architectural detail & design.
With the finest finishes, fixtures & breathtaking craftsmanship, this is the place to entertain family & friends or just relax & unwind. 1st flr is complete w/an elegant entranceway, den, formal DR w/built in china cabinets. Butlers pantry w/wet bar & walk in pantry. FR w/fp has a coffered ceiling. 2 powder rms. Stunning kit is a chefs dream w/spacious island, all professional appl, gorgeous granites & sitting area. Banquette & beautiful table looks over a private professionally landscaped lot w/covered patio, WBFP & fire pit. 2nd flr boasts 5 lg bdrms & 3 full baths. Spectacular owners suite has a tray ceiling, display cabinets, gas fp, sitting rm, his & her walk in closets & sensational glamour bath w/ steam shower. Luxurious LL adds another 2,669 sq ft for entertainment w/a wet bar, FR, game rm, gym, guest bdrm & bath. Marvelous mud rm, laundry area doubles as a craft rm. 2 staircases, designer trim work showcased in every rm & walkway. The perfect palette of colors, custom cabinetry & quality beyond compare ..I’d like to Welcome you to your home ! Sq Ft was prof. remeasured
With the finest finishes, fixtures & breathtaking craftsmanship, this is the place to entertain family & friends or just relax & unwind. 1st flr is complete w/an elegant entranceway, den, formal DR w/built in china cabinets. Butlers pantry w/wet bar & walk in pantry. FR w/fp has a coffered ceiling. 2 powder rms. Stunning kit is a chefs dream w/spacious island, all professional appl, gorgeous granites & sitting area. Banquette & beautiful table looks over a private professionally landscaped lot w/covered patio, WBFP & fire pit. 2nd flr boasts 5 lg bdrms & 3 full baths. Spectacular owners suite has a tray ceiling, display cabinets, gas fp, sitting rm, his & her walk in closets & sensational glamour bath w/ steam shower. Luxurious LL adds another 2,669 sq ft for entertainment w/a wet bar, FR, game rm, gym, guest bdrm & bath. Marvelous mud rm, laundry area doubles as a craft rm. 2 staircases, designer trim work showcased in every rm & walkway. The perfect palette of colors, custom cabinetry & quality beyond compare ..I’d like to Welcome you to your home ! Sq Ft was prof. remeasured
Property Details
Price:
$1,999,000
MLS #:
B1345464
Status:
Closed ((Jul 30, 2021))
Beds:
6
Baths:
6
Address:
5152 Rockledge Drive
Type:
Single Family
Subtype:
Single Family Residence
City:
Clarence
Listed Date:
Jun 18, 2021
State:
NY
Finished Sq Ft:
6,514
ZIP:
14031
Lot Size:
1 acres
Year Built:
2012
Listing courtesy of Howard Hanna, 716–932–5300
© 2024 New York State Alliance of MLS’s NYSAMLS. Information deemed reliable, but not guaranteed. This site was last updated 2024-04-19.
© 2024 New York State Alliance of MLS’s NYSAMLS. Information deemed reliable, but not guaranteed. This site was last updated 2024-04-19.
5152 Rockledge Drive
Clarence, NY
See this Listing
Mortgage Calculator
Schools
School District:
Clarence
Elementary School:
Ledgeview Elementary
Middle School:
Clarence Middle
High School:
Clarence Senior High
Interior
Appliances
Built- In Range, Built- In Oven, Built- In Refrigerator, Convection Oven, Double Oven, Dishwasher, Exhaust Fan, Gas Cooktop, Disposal, Gas Water Heater, Microwave, Range Hood, Water Purifier
Bathrooms
4 Full Bathrooms, 2 Half Bathrooms
Cooling
Central Air
Fireplaces Total
3
Flooring
Carpet, Ceramic Tile, Hardwood, Varies
Heating
Gas, Zoned, Forced Air
Laundry Features
Main Level
Exterior
Architectural Style
Traditional
Construction Materials
Brick, Copper Plumbing
Exterior Features
Concrete Driveway, Fully Fenced, Sprinkler/ Irrigation, Patio, Private Yard, See Remarks
Parking Features
Attached, Electricity, Garage Door Opener
Financial
Map
Community
- Address5152 Rockledge Drive Clarence NY
- AreaNot Applicable
- CityClarence
- CountyErie
- Zip Code14031
Similar Listings Nearby
- 6046 Old Lake Shore Road
Hamburg, NY$2,500,000
24.59 miles away
- 7260 Country View Lane
Clarence, NY$2,399,000
4.41 miles away
- 7025 Nys Route 242
Mansfield, NY$2,150,000
49.38 miles away
- 4730 Thompson Road
Clarence, NY$2,000,000
1.36 miles away
- 7060 Nys Route 242
Mansfield, NY$1,995,000
49.25 miles away
- 3618 Eckhardt Road
Eden, NY$1,990,000
23.33 miles away
- 3248 Lockport Olcott Road
Newfane, NY$1,900,000
18.90 miles away
- 1567 Lake Road
Porter, NY$1,899,900
26.68 miles away
- 716 Davis Road
Aurora, NY$1,890,000
17.12 miles away
- 4495 E Lake Road
Wilson, NY$1,799,999
24.67 miles away

